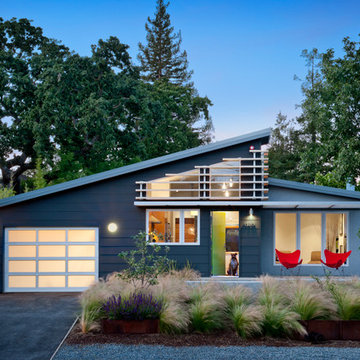Facciate di case blu
Filtra anche per:
Budget
Ordina per:Popolari oggi
1 - 20 di 227 foto
1 di 3
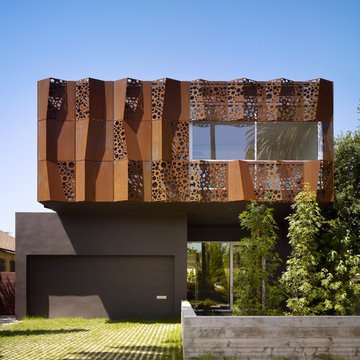
Benny Chan
Ispirazione per la facciata di una casa marrone contemporanea a due piani di medie dimensioni con rivestimento in metallo
Ispirazione per la facciata di una casa marrone contemporanea a due piani di medie dimensioni con rivestimento in metallo
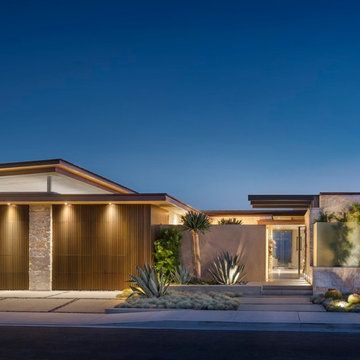
Foto della facciata di una casa contemporanea a due piani con rivestimento in pietra e tetto piano
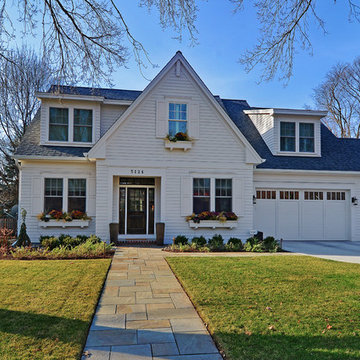
Photography by VHT
Ispirazione per la facciata di una casa piccola classica a due piani
Ispirazione per la facciata di una casa piccola classica a due piani
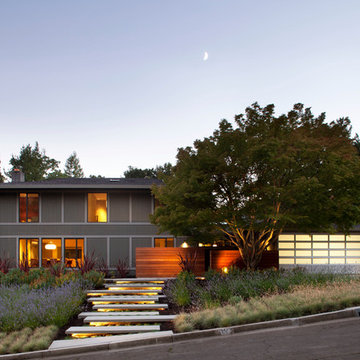
The curb appeal of this 3,000 sf. existing residence was improved with a new paint scheme, selected window modifications and new aluminum windows, Ipe wood cladding over existing cinderblock walls and new glass garage door with new landscaping including floating concrete slab pavers.
Photo Credit: Paul Dyer Photography
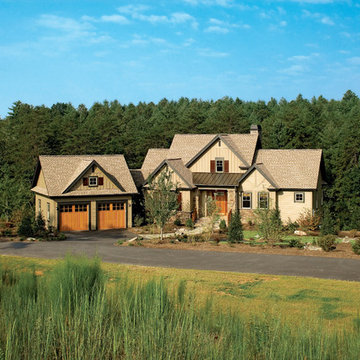
A stylish blend of cottage living and lavish architectural detail, The Riva Ridge embraces the outdoors in a comfortable and practical floor plan. An exciting ensemble of siding and stone, copper roofing and a detached garage gives this Craftsman home irresistible curb appeal.
The interior is immediately welcoming with a large, open foyer. With a rear wall of windows, the great room is bathed in sunlight, which grants widespread illumination.
For nature enthusiasts, this home features a rear deck and screened porch with optional fireplace. Completing the first floor is the spacious master suite and a versatile bedroom/study with ceiling treatment and adjacent full bath.
The basement level features two bedrooms with full baths, large rec room and outdoor covered patio.
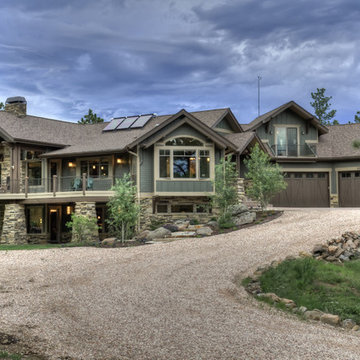
Ispirazione per la facciata di una casa american style con rivestimento in legno

This client loved wood. Site-harvested lumber was applied to the stairwell walls with beautiful effect in this North Asheville home. The tongue-and-groove, nickel-jointed milling and installation, along with the simple detail metal balusters created a focal point for the home.
The heavily-sloped lot afforded great views out back, demanded lots of view-facing windows, and required supported decks off the main floor and lower level.
The screened porch features a massive, wood-burning outdoor fireplace with a traditional hearth, faced with natural stone. The side-yard natural-look water feature attracts many visitors from the surrounding woods.
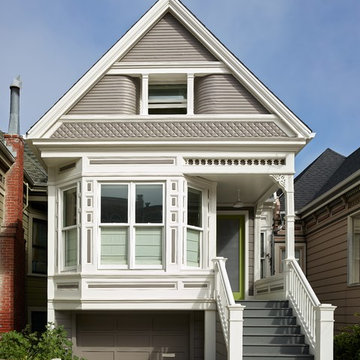
Ispirazione per la facciata di una casa grigia vittoriana a due piani con tetto a capanna
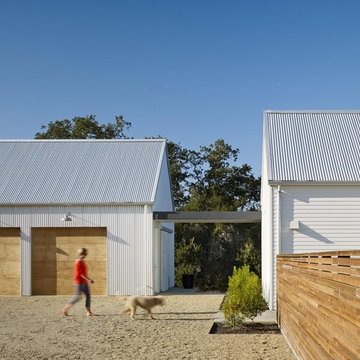
Architect Nick Noyes
Builder: Eddinger Enterprises
Structural Engineer: Duncan Engineering
Interior Designer: C.Miniello Interiors
Materials Supplied by Hudson Street Design/Healdsburg Lumber
Photos by: Bruce Damonte
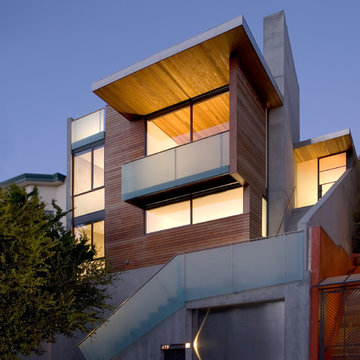
Photo credit: Ethan Kaplan
Immagine della casa con tetto a falda unica grande marrone moderno a tre piani con rivestimento in legno
Immagine della casa con tetto a falda unica grande marrone moderno a tre piani con rivestimento in legno
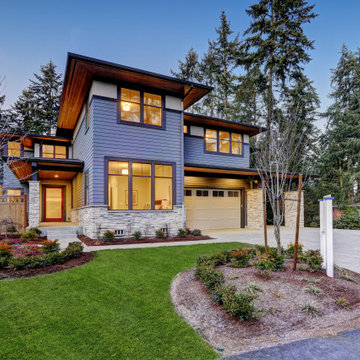
A modern approach to an american classic. This 5,400 s.f. mountain escape was designed for a family leaving the busy city life for a full-time vacation. The open-concept first level is the family's gathering space and upstairs is for sleeping.

Esempio della villa bianca classica a due piani con tetto a capanna e copertura in metallo o lamiera
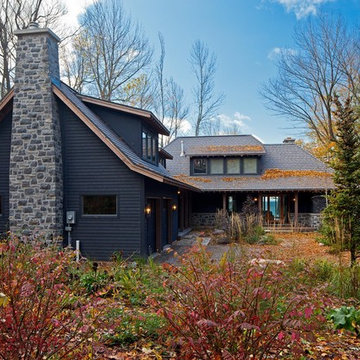
Photography: Peter A. Sellar / www.photoklik.com
Foto della facciata di una casa rustica con rivestimento in legno
Foto della facciata di una casa rustica con rivestimento in legno
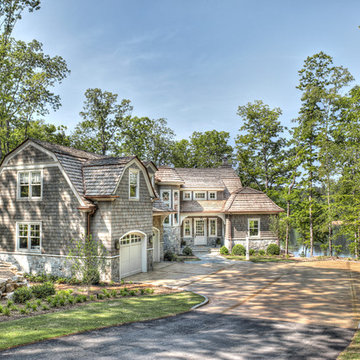
Charming shingle style cottage on South Carolina's Lake Keowee. Cedar shakes with stone accents on this home blend into the natural lake environment. It is sitting on a peninsula lot with wonderful views surrounding.
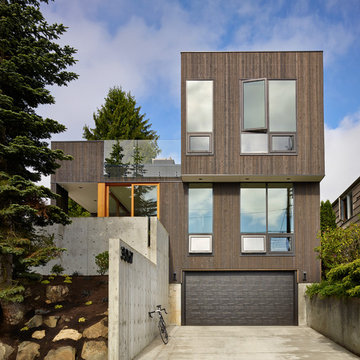
Idee per la facciata di una casa contemporanea con rivestimento in legno e tetto piano
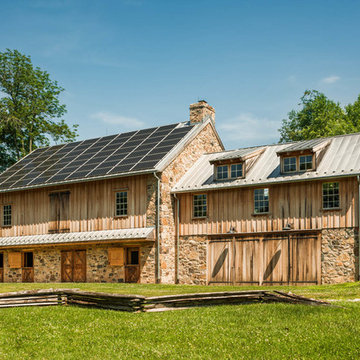
Chester County Bank barn
Tom Crane Photography
Ispirazione per la facciata di una casa country a due piani con rivestimento in legno e tetto a capanna
Ispirazione per la facciata di una casa country a due piani con rivestimento in legno e tetto a capanna
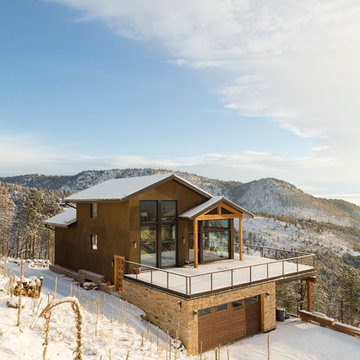
Efficient Mountain home with excellent views designed by Fuentes Design
www.danecroninphotography.com
Ispirazione per la facciata di una casa marrone contemporanea a due piani
Ispirazione per la facciata di una casa marrone contemporanea a due piani
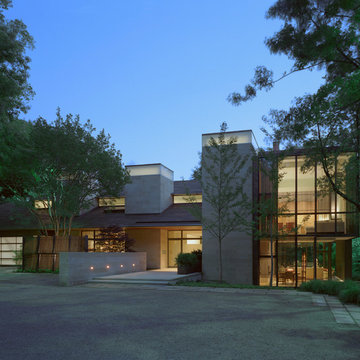
Timothy Hursley
Esempio della facciata di una casa contemporanea a due piani con rivestimento in vetro
Esempio della facciata di una casa contemporanea a due piani con rivestimento in vetro
Facciate di case blu
1

