Facciate di case con rivestimento in stucco
Filtra anche per:
Budget
Ordina per:Popolari oggi
1 - 17 di 17 foto
1 di 3
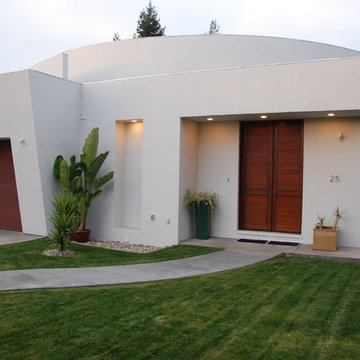
New Home
Principal Designer: Malika Junaid
Gen. Contractor: Boynton Construction
Esempio della villa beige contemporanea a un piano con rivestimento in stucco
Esempio della villa beige contemporanea a un piano con rivestimento in stucco
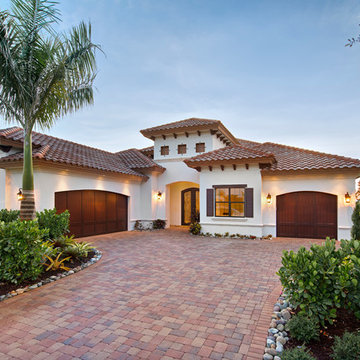
Giovanni Photography
Esempio della facciata di una casa bianca mediterranea a due piani con rivestimento in stucco e tetto a padiglione
Esempio della facciata di una casa bianca mediterranea a due piani con rivestimento in stucco e tetto a padiglione

This modern beach house in Jacksonville Beach features a large, open entertainment area consisting of great room, kitchen, dining area and lanai. A unique second-story bridge over looks both foyer and great room. Polished concrete floors and horizontal aluminum stair railing bring a contemporary feel. The kitchen shines with European-style cabinetry and GE Profile appliances. The private upstairs master suite is situated away from other bedrooms and features a luxury master shower and floating double vanity. Two roomy secondary bedrooms share an additional bath. Photo credit: Deremer Studios
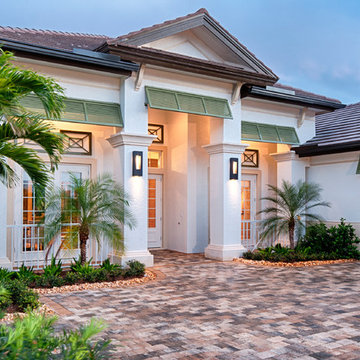
Foto della facciata di una casa bianca tropicale a un piano con rivestimento in stucco e tetto a padiglione

Photos by Francis and Francis Photography
The Anderson Residence is ‘practically’ a new home in one of Las Vegas midcentury modern neighborhoods McNeil. The house is the current home of Ian Anderson the local Herman Miller dealer and Shanna Anderson of Leeland furniture family. When Ian first introduced CSPA studio to the project it was burned down house. Turns out that the house is a 1960 midcentury modern sister of two homes that was destroyed by arson in a dispute between landlord and tenant. Once inside the burned walls it was quite clear what a wonderful house it once was. Great care was taken to try and restore the house to a similar splendor. The reality is the remodel didn’t involve much of the original house, by the time the fire damage was remediated there wasn’t much left. The renovation includes an additional 1000 SF of office, guest bedroom, laundry, mudroom, guest toilet outdoor shower and a garage. The roof line was raised in order to accommodate a forced air mechanical system, but care was taken to keep the lines long and low (appearing) to match the midcentury modern style.
The House is an H-shape. Typically houses of this time period would have small rooms with long narrow hallways. However in this case with the walls burned out one can see from one side of the house to other creating a huge feeling space. It was decided to totally open the East side of the house and make the kitchen which gently spills into the living room and wood burning fireplace the public side. New windows and a huge 16’ sliding door were added all the way around the courtyard so that one can see out and across into the private side. On the west side of the house the long thin hallway is opened up by the windows to the courtyard and the long wall offers an opportunity for a gallery style art display. The long hallway opens to two bedrooms, shared bathroom and master bedroom. The end of the hallway opens to a casual living room and the swimming pool area.
The house has no formal dining room but a 15’ custom crafted table by Ian’s sculptor father that is an extension of the kitchen island.
The H-shape creates two covered areas, one is the front entry courtyard, fenced in by a Brazilian walnut enclosure and crowned by a steel art installation by Ian’s father. The rear covered courtyard is a breezy spot for chilling out on a hot desert day.
The pool was re-finished and a shallow soaking deck added. A new barbeque and covered patio added. Some of the large plant material was salvaged and nursed back to health and a complete new desert landscape was re-installed to bring the exterior to life.
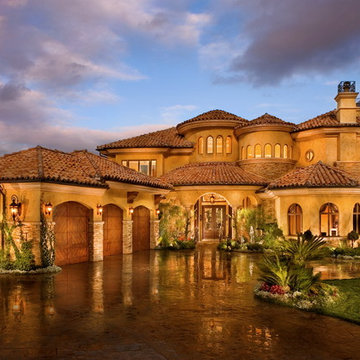
"My Plaster finishes took me all the way to Dubai!! I'm back and ready to rock for you!! This finish is "Tuscany" from Texston Co. you'll never find a better plaster company!!!!!
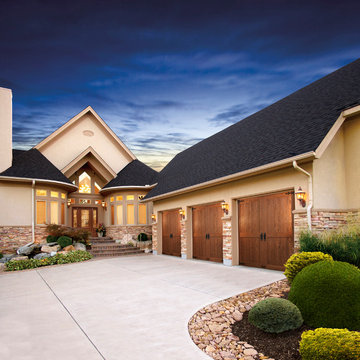
Clopay Door Company
Ispirazione per la facciata di una casa classica con rivestimento in stucco e abbinamento di colori
Ispirazione per la facciata di una casa classica con rivestimento in stucco e abbinamento di colori
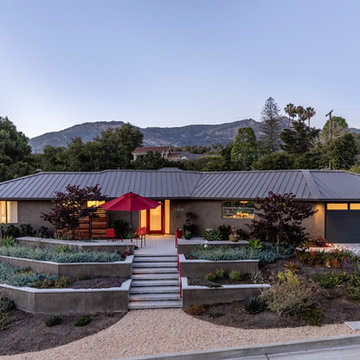
Contractor: Dan Upton
Landscape Architect: everGreen Landscape
Photographer: Jim Bartsch
Idee per la villa marrone contemporanea a un piano di medie dimensioni con rivestimento in stucco, tetto a padiglione e copertura in metallo o lamiera
Idee per la villa marrone contemporanea a un piano di medie dimensioni con rivestimento in stucco, tetto a padiglione e copertura in metallo o lamiera
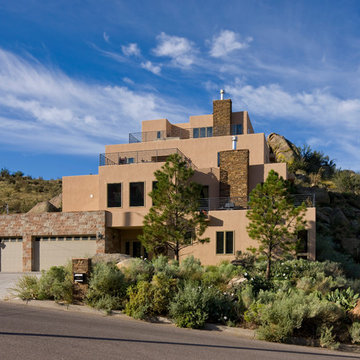
A contemporary Southwest design for a steeply sloping lot in Albuquerque, New Mexico.
Patrick Coulie Photography
Immagine della villa grande beige american style a tre piani con tetto piano, rivestimento in stucco e terreno in pendenza
Immagine della villa grande beige american style a tre piani con tetto piano, rivestimento in stucco e terreno in pendenza
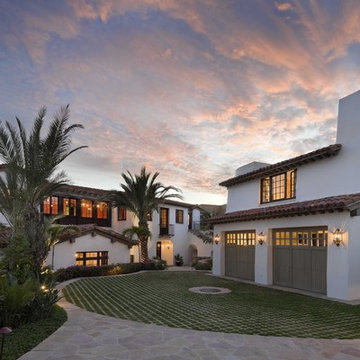
Peter Aaron
Esempio della facciata di una casa grande bianca mediterranea a due piani con rivestimento in stucco e tetto a capanna
Esempio della facciata di una casa grande bianca mediterranea a due piani con rivestimento in stucco e tetto a capanna
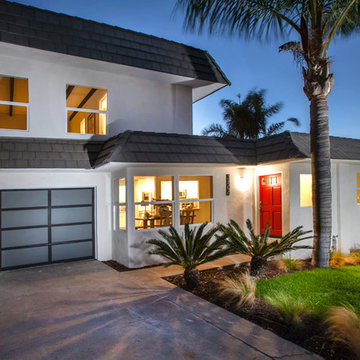
Preview First
Ispirazione per la facciata di una casa classica a due piani con rivestimento in stucco
Ispirazione per la facciata di una casa classica a due piani con rivestimento in stucco
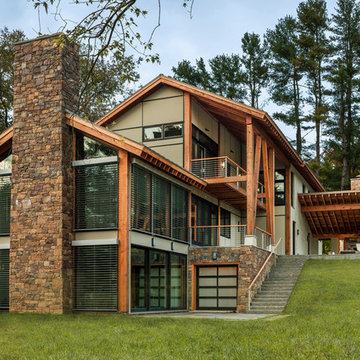
Tom Crane Photography
Idee per la villa grande beige rustica a due piani con tetto a capanna, rivestimento in stucco, copertura in metallo o lamiera e terreno in pendenza
Idee per la villa grande beige rustica a due piani con tetto a capanna, rivestimento in stucco, copertura in metallo o lamiera e terreno in pendenza
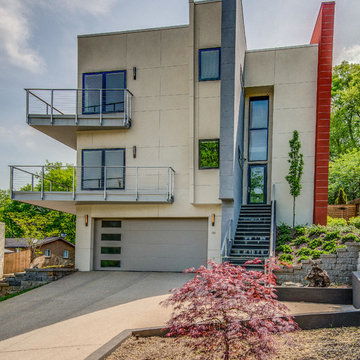
Ispirazione per la villa beige contemporanea a due piani con tetto piano, rivestimento in stucco e terreno in pendenza
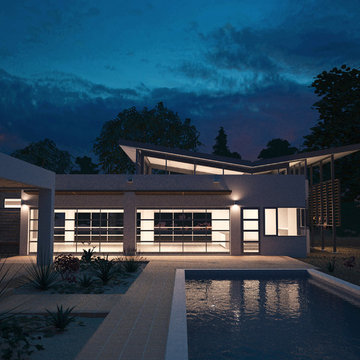
Jenny Guan
Ispirazione per la villa grande bianca moderna a un piano con rivestimento in stucco e tetto piano
Ispirazione per la villa grande bianca moderna a un piano con rivestimento in stucco e tetto piano
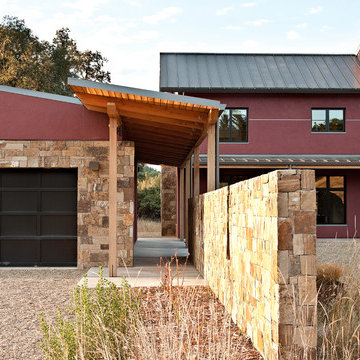
Copyrights: WA design
Immagine della villa grande rossa contemporanea a due piani con rivestimento in stucco e copertura in metallo o lamiera
Immagine della villa grande rossa contemporanea a due piani con rivestimento in stucco e copertura in metallo o lamiera
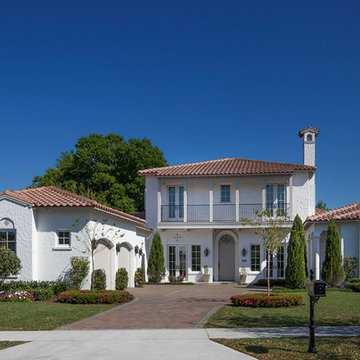
Michael Lowry Photography
Ispirazione per la facciata di una casa grande bianca mediterranea a due piani con rivestimento in stucco e tetto a padiglione
Ispirazione per la facciata di una casa grande bianca mediterranea a due piani con rivestimento in stucco e tetto a padiglione
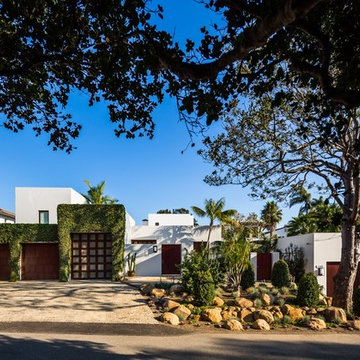
Idee per la facciata di una casa bianca contemporanea a due piani con rivestimento in stucco e tetto piano
Facciate di case con rivestimento in stucco
1