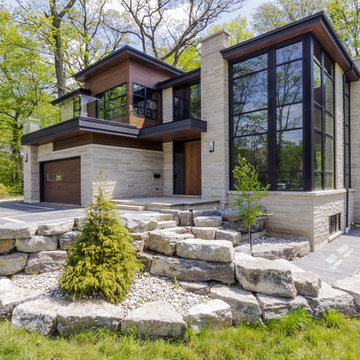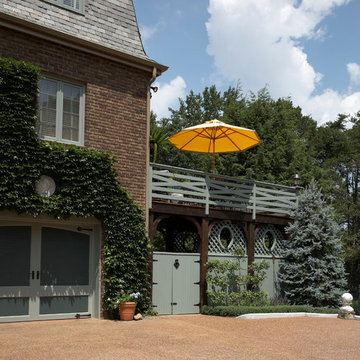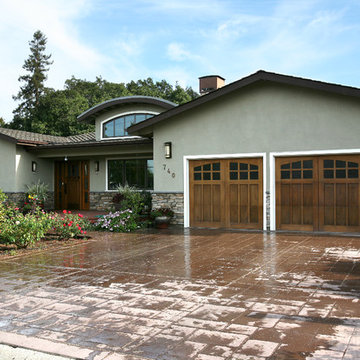Facciate di case
Filtra anche per:
Budget
Ordina per:Popolari oggi
1 - 20 di 450 foto
1 di 3

Paint by Sherwin Williams
Body Color - Anonymous - SW 7046
Accent Color - Urban Bronze - SW 7048
Trim Color - Worldly Gray - SW 7043
Front Door Stain - Northwood Cabinets - Custom Truffle Stain
Exterior Stone by Eldorado Stone
Stone Product Rustic Ledge in Clearwater
Outdoor Fireplace by Heat & Glo
Doors by Western Pacific Building Materials
Windows by Milgard Windows & Doors
Window Product Style Line® Series
Window Supplier Troyco - Window & Door
Lighting by Destination Lighting
Garage Doors by NW Door
Decorative Timber Accents by Arrow Timber
Timber Accent Products Classic Series
LAP Siding by James Hardie USA
Fiber Cement Shakes by Nichiha USA
Construction Supplies via PROBuild
Landscaping by GRO Outdoor Living
Customized & Built by Cascade West Development
Photography by ExposioHDR Portland
Original Plans by Alan Mascord Design Associates

This cottage style architecture was created by adding a 2nd floor and garage to this small rambler.
Photography: Sicora, Inc.
Esempio della facciata di una casa classica con rivestimento in legno, tetto a capanna e abbinamento di colori
Esempio della facciata di una casa classica con rivestimento in legno, tetto a capanna e abbinamento di colori

Chad Holder
Esempio della facciata di una casa bianca moderna a un piano di medie dimensioni con rivestimenti misti e tetto piano
Esempio della facciata di una casa bianca moderna a un piano di medie dimensioni con rivestimenti misti e tetto piano

Brick, Siding, Fascia, and Vents
Manufacturer:Sherwin Williams
Color No.:SW 6203
Color Name.:Spare White
Garage Doors
Manufacturer:Sherwin Williams
Color No.:SW 7067
Color Name.:Cityscape
Railings
Manufacturer:Sherwin Williams
Color No.:SW 7069
Color Name.:Iron Ore
Exterior Doors
Manufacturer:Sherwin Williams
Color No.:SW 3026
Color Name.:King’s Canyon

The Pool House was pushed against the pool, preserving the lot and creating a dynamic relationship between the 2 elements. A glass garage door was used to open the interior onto the pool.
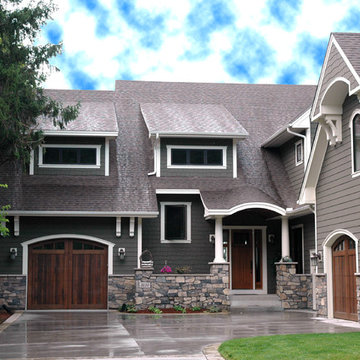
Ispirazione per la facciata di una casa classica con rivestimento in legno
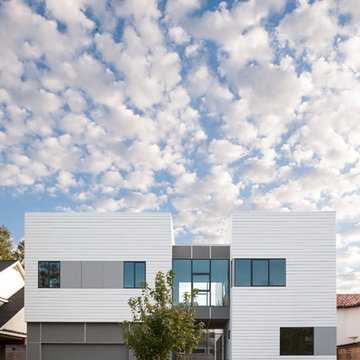
Murphy Mears Architects | Hester + Hardaway
Ispirazione per la facciata di una casa bianca moderna a due piani con rivestimento in legno e tetto piano
Ispirazione per la facciata di una casa bianca moderna a due piani con rivestimento in legno e tetto piano
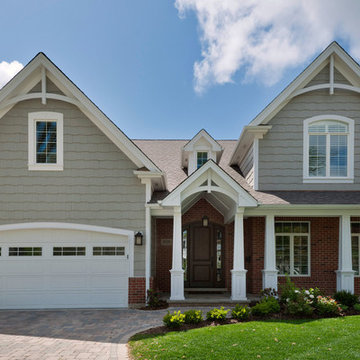
GLOBEX Developments Inc. Custom Home in Glenview, IL. Exterior.
Ispirazione per la facciata di una casa classica a due piani con rivestimenti misti e tetto a capanna
Ispirazione per la facciata di una casa classica a due piani con rivestimenti misti e tetto a capanna
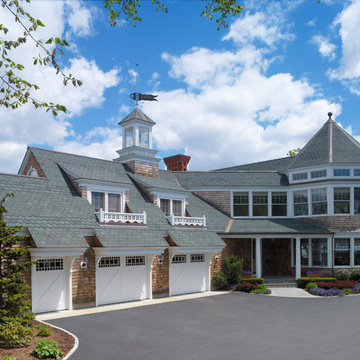
Photography: Aaron Usher III www.aaronusher.com/
Ispirazione per la facciata di una casa grande marrone vittoriana a due piani con rivestimento in legno
Ispirazione per la facciata di una casa grande marrone vittoriana a due piani con rivestimento in legno
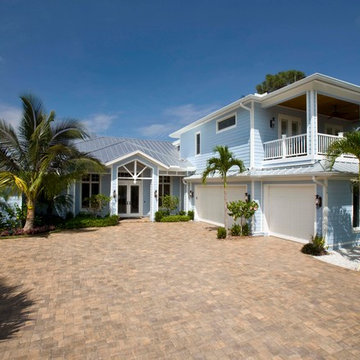
41 West
Ispirazione per la facciata di una casa blu tropicale a due piani con rivestimento con lastre in cemento e tetto a padiglione
Ispirazione per la facciata di una casa blu tropicale a due piani con rivestimento con lastre in cemento e tetto a padiglione
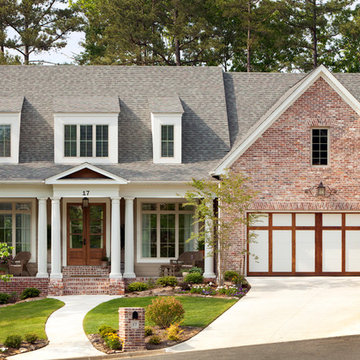
Nancy Nolan
Esempio della facciata di una casa classica a due piani con rivestimento in mattoni e tetto a capanna
Esempio della facciata di una casa classica a due piani con rivestimento in mattoni e tetto a capanna
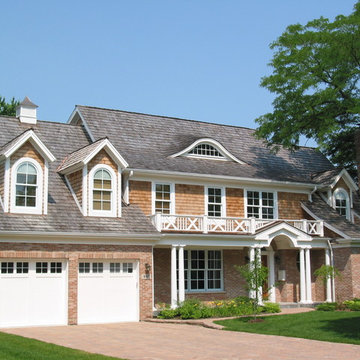
Esempio della facciata di una casa marrone classica a due piani di medie dimensioni con rivestimenti misti
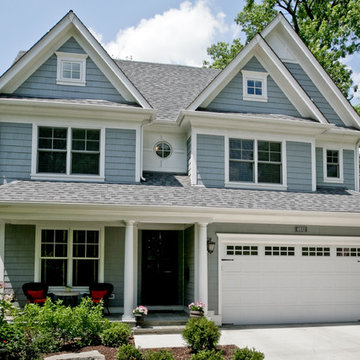
Esempio della facciata di una casa blu classica a due piani di medie dimensioni con rivestimento in legno e tetto a capanna
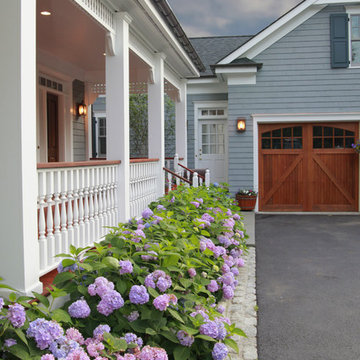
Ispirazione per la facciata di una casa grande blu classica con rivestimento in legno
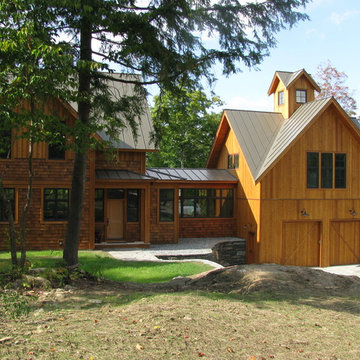
Immagine della villa rustica a tre piani con rivestimento in legno, tetto a capanna e copertura in metallo o lamiera
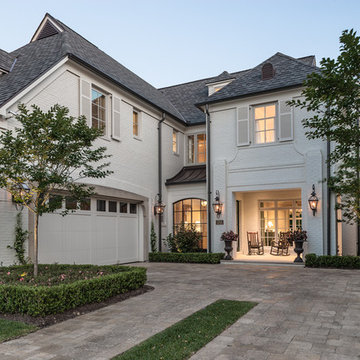
Exteriors with light coming from the windows are made at sunrise or sunset. This image was made at sunset.
Copyright Carl Mayfield Photography
Immagine della facciata di una casa bianca classica con rivestimento in mattoni
Immagine della facciata di una casa bianca classica con rivestimento in mattoni

This modern beach house in Jacksonville Beach features a large, open entertainment area consisting of great room, kitchen, dining area and lanai. A unique second-story bridge over looks both foyer and great room. Polished concrete floors and horizontal aluminum stair railing bring a contemporary feel. The kitchen shines with European-style cabinetry and GE Profile appliances. The private upstairs master suite is situated away from other bedrooms and features a luxury master shower and floating double vanity. Two roomy secondary bedrooms share an additional bath. Photo credit: Deremer Studios
Facciate di case
1
