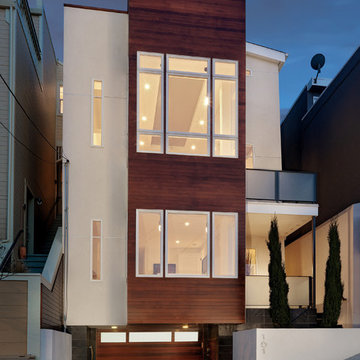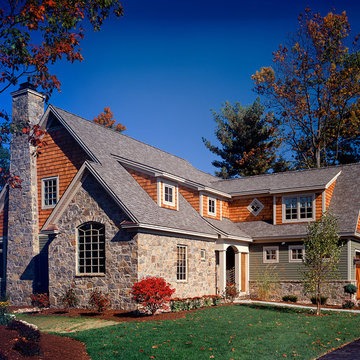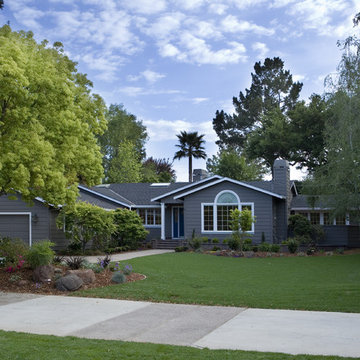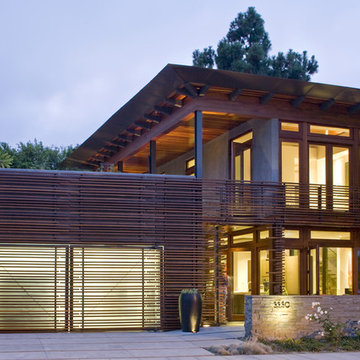Facciate di case
Filtra anche per:
Budget
Ordina per:Popolari oggi
121 - 140 di 450 foto
1 di 3
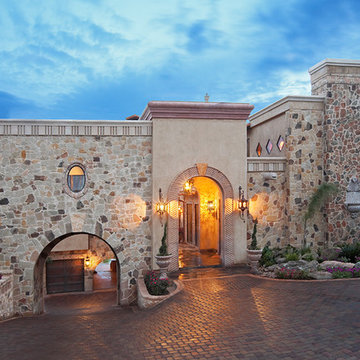
Foto della facciata di una casa mediterranea con rivestimento in pietra e tetto piano
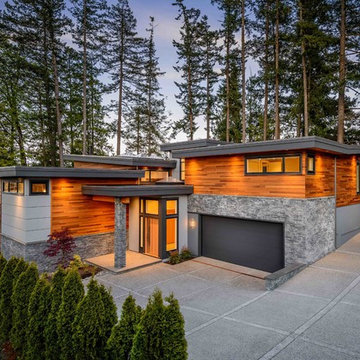
Idee per la casa con tetto a falda unica contemporaneo a due piani con rivestimenti misti
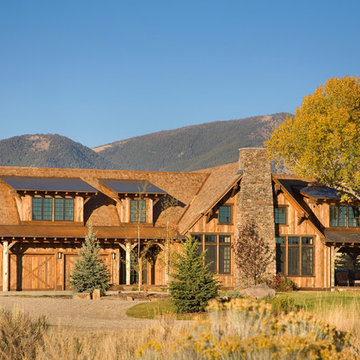
Photo by Gordon Gregory
Immagine della facciata di una casa marrone rustica a due piani di medie dimensioni con rivestimento in legno e tetto a capanna
Immagine della facciata di una casa marrone rustica a due piani di medie dimensioni con rivestimento in legno e tetto a capanna
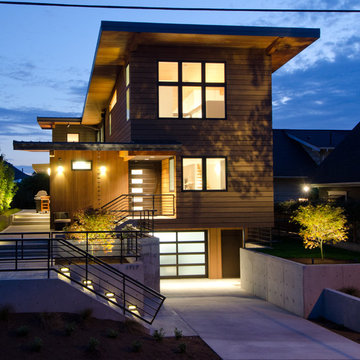
Custom Contemporary Home in a Northwest Modern Style utilizing warm natural materials such as cedar rainscreen siding, douglas fir beams, ceilings and cabinetry to soften the hard edges and clean lines generated with durable materials such as quartz counters, porcelain tile floors, custom steel railings and cast-in-place concrete hardscapes.
Photographs by Miguel Edwards
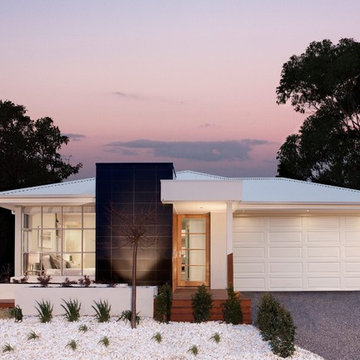
Orbit Homes - Meridian, Sukura Facade
Immagine della facciata di una casa piccola classica a un piano con rivestimenti misti
Immagine della facciata di una casa piccola classica a un piano con rivestimenti misti
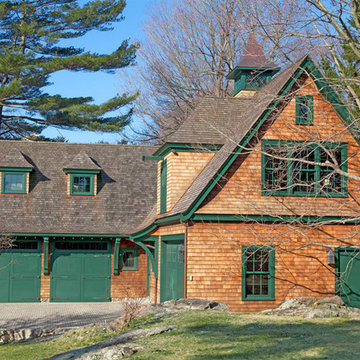
Photo by Randy O'Rourke
www.rorphotos.com
Esempio della facciata di una casa vittoriana a due piani con rivestimento in legno, tetto a capanna e abbinamento di colori
Esempio della facciata di una casa vittoriana a due piani con rivestimento in legno, tetto a capanna e abbinamento di colori
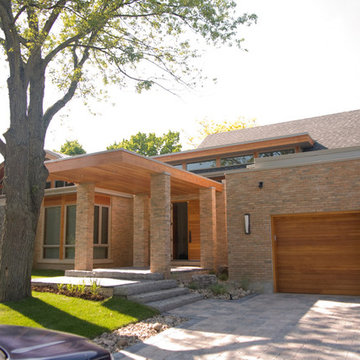
Foto della facciata di una casa contemporanea a due piani con rivestimento in mattoni
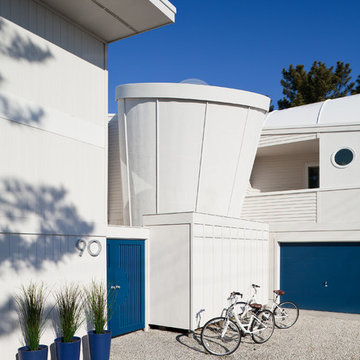
bold architecture mixed with sea colors through out.
Immagine della villa grande bianca stile marinaro a tre piani con rivestimento in legno, tetto piano e copertura a scandole
Immagine della villa grande bianca stile marinaro a tre piani con rivestimento in legno, tetto piano e copertura a scandole
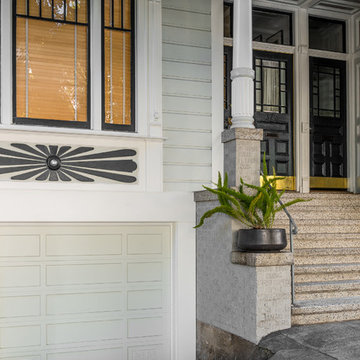
Sanchez Street
Ed Ritger Photography
Idee per la facciata di una casa vittoriana con rivestimento in legno
Idee per la facciata di una casa vittoriana con rivestimento in legno
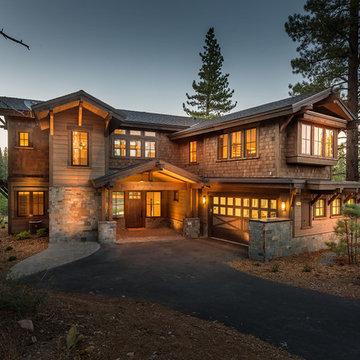
Vance Fox
Idee per la facciata di una casa grande marrone rustica a due piani con rivestimento in legno, tetto a capanna e copertura a scandole
Idee per la facciata di una casa grande marrone rustica a due piani con rivestimento in legno, tetto a capanna e copertura a scandole
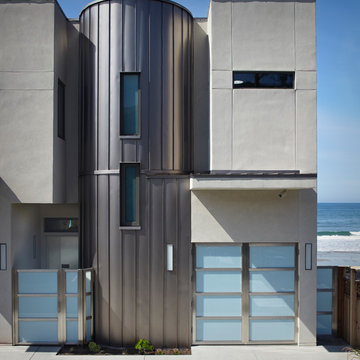
Forms + Surfaces created the durable and beautiful front door, front entry gates and the garage doors. Architect of Record: Larry Graves, Alliance Design Group; Designer: John Turturro, Turturro Design Studio; Photographer: Jake Cryan Photography. Website for more information: www.3PalmsProject.com.
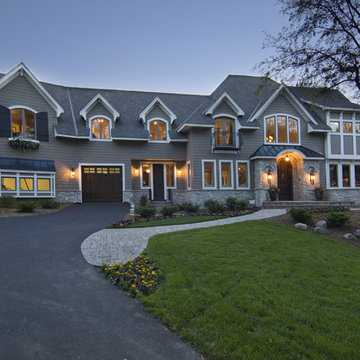
An abundance of living space is only part of the appeal of this traditional French county home. Strong architectural elements and a lavish interior design, including cathedral-arched beamed ceilings, hand-scraped and French bleed-edged walnut floors, faux finished ceilings, and custom tile inlays add to the home's charm.
This home features heated floors in the basement, a mirrored flat screen television in the kitchen/family room, an expansive master closet, and a large laundry/crafts room with Romeo & Juliet balcony to the front yard.
The gourmet kitchen features a custom range hood in limestone, inspired by Romanesque architecture, a custom panel French armoire refrigerator, and a 12 foot antiqued granite island.
Every child needs his or her personal space, offered via a large secret kids room and a hidden passageway between the kids' bedrooms.
A 1,000 square foot concrete sport court under the garage creates a fun environment for staying active year-round. The fun continues in the sunken media area featuring a game room, 110-inch screen, and 14-foot granite bar.
Story - Midwest Home Magazine
Photos - Todd Buchanan
Interior Designer - Anita Sullivan
Landscaping - Outdoor Excapes
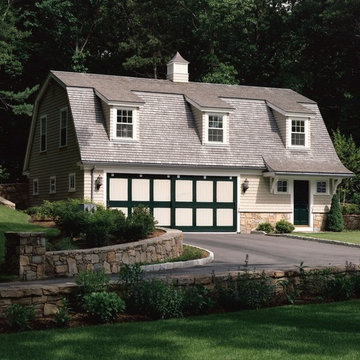
Aaron Usher Photography
Immagine della facciata di una casa beige country a due piani con rivestimenti misti e tetto a mansarda
Immagine della facciata di una casa beige country a due piani con rivestimenti misti e tetto a mansarda
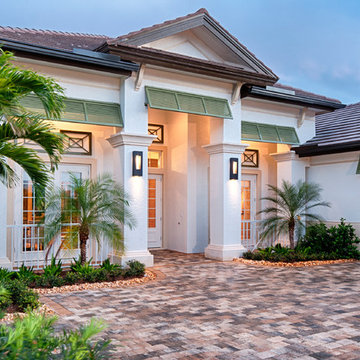
Foto della facciata di una casa bianca tropicale a un piano con rivestimento in stucco e tetto a padiglione
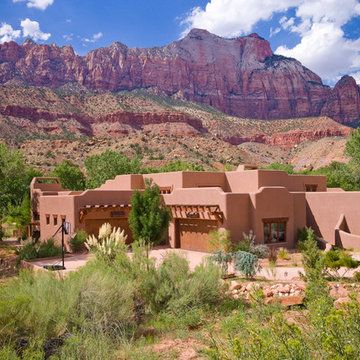
Foto della facciata di una casa american style a due piani di medie dimensioni con rivestimento in adobe
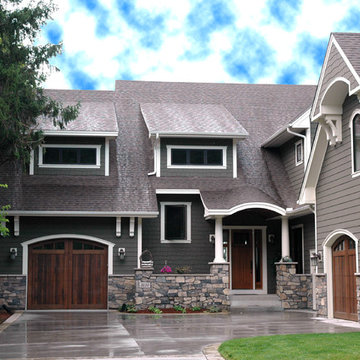
Ispirazione per la facciata di una casa classica con rivestimento in legno
Facciate di case
7
