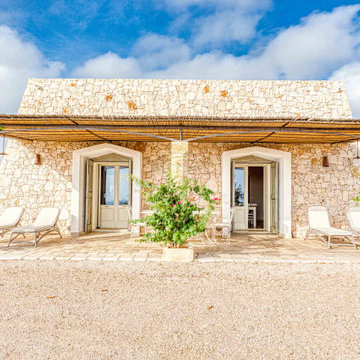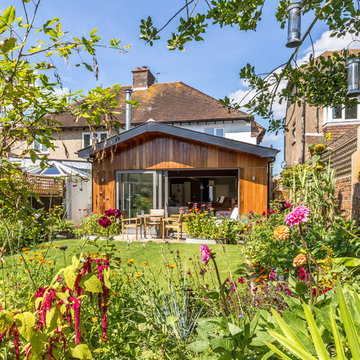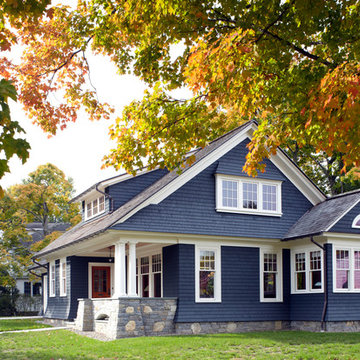Facciate di case gialle
Filtra anche per:
Budget
Ordina per:Popolari oggi
1 - 20 di 6.966 foto
1 di 2

Foto della facciata di una casa verde rustica a due piani con rivestimento in legno

Ispirazione per la villa nera contemporanea a due piani con rivestimento in legno, tetto a capanna, copertura in metallo o lamiera, tetto grigio e pannelli e listelle di legno

Landmarkphotodesign.com
Immagine della facciata di una casa ampia marrone classica a due piani con rivestimento in pietra, copertura a scandole e tetto grigio
Immagine della facciata di una casa ampia marrone classica a due piani con rivestimento in pietra, copertura a scandole e tetto grigio

Colorful exterior by Color Touch Painting
Ispirazione per la villa piccola gialla stile marinaro a due piani con rivestimento in legno, tetto a capanna e copertura a scandole
Ispirazione per la villa piccola gialla stile marinaro a due piani con rivestimento in legno, tetto a capanna e copertura a scandole
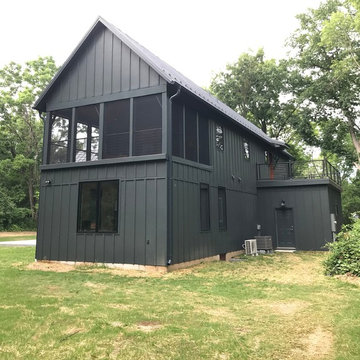
Ispirazione per la villa grande grigia country a due piani con rivestimento in legno, tetto a capanna e copertura in metallo o lamiera
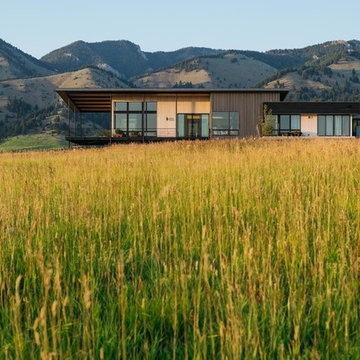
Derik Olsen Photography
Foto della facciata di una casa grigia moderna a un piano di medie dimensioni con rivestimenti misti e copertura in metallo o lamiera
Foto della facciata di una casa grigia moderna a un piano di medie dimensioni con rivestimenti misti e copertura in metallo o lamiera
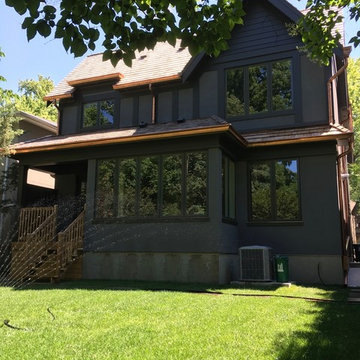
Idee per la villa grigia classica a due piani di medie dimensioni con rivestimenti misti, tetto a capanna e copertura a scandole
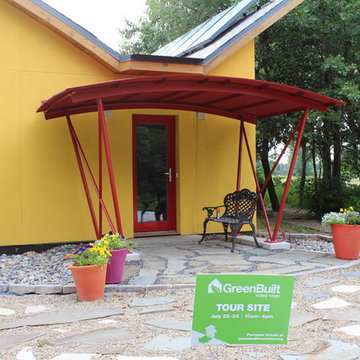
Immagine della villa gialla moderna a un piano di medie dimensioni con rivestimento in stucco
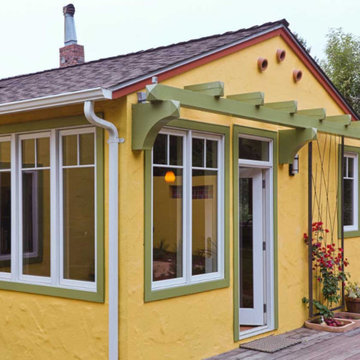
Foto della villa gialla a un piano di medie dimensioni con rivestimento in stucco, tetto a capanna e copertura a scandole
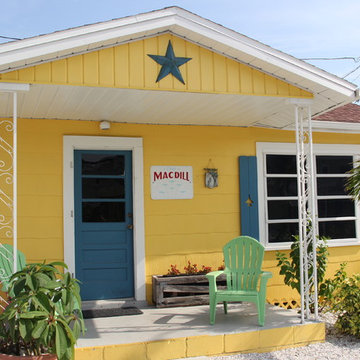
Beach Cottage on Sunset Beach, Treasure Island, FL
Esempio della facciata di una casa piccola gialla stile marinaro a un piano
Esempio della facciata di una casa piccola gialla stile marinaro a un piano

Exterior front entry of the second dwelling beach house in Santa Cruz, California, showing the main front entry. The covered front entry provides weather protection and making the front entry more inviting.
Golden Visions Design
Santa Cruz, CA 95062
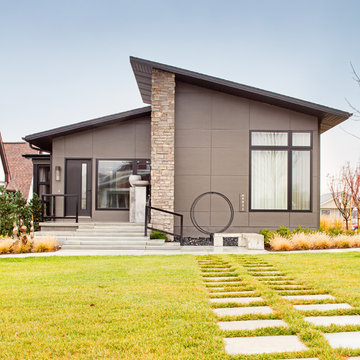
Ispirazione per la casa con tetto a falda unica grigio contemporaneo a un piano di medie dimensioni con rivestimento in cemento

Darren Kerr photography
Ispirazione per la casa con tetto a falda unica piccolo contemporaneo con terreno in pendenza
Ispirazione per la casa con tetto a falda unica piccolo contemporaneo con terreno in pendenza
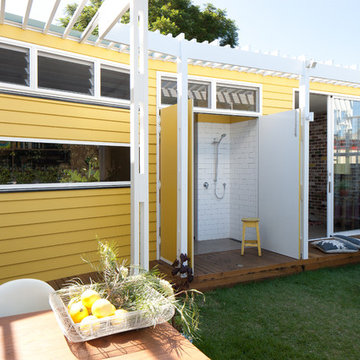
Douglas Frost
Idee per la facciata di una casa piccola gialla eclettica a un piano con rivestimento con lastre in cemento e tetto piano
Idee per la facciata di una casa piccola gialla eclettica a un piano con rivestimento con lastre in cemento e tetto piano
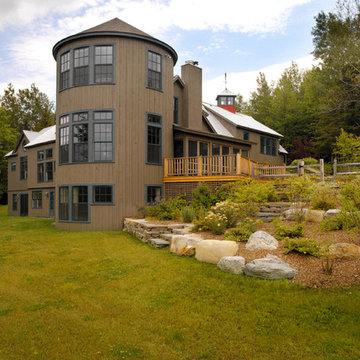
Larry Asam Photography
Esempio della facciata di una casa country a tre piani con rivestimento in legno
Esempio della facciata di una casa country a tre piani con rivestimento in legno
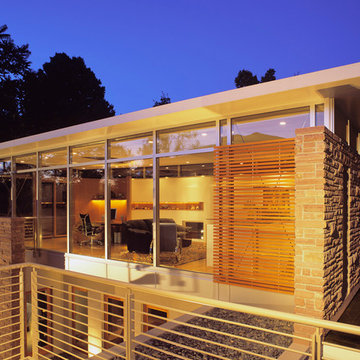
The existing 1950’s ranch house was remodeled by this firm during a 4-year period commencing in 1997. Following the Phase I remodel and master bedroom loft addition, the property was sold to the present owners, a retired geologist and freelance artist. The geologist discovered the largest gas reserve in Wyoming, which he named ‘Jonah’.
The new owners program included a guest bedroom suite and an office. The owners wanted the addition to express their informal lifestyle of entertaining small and large groups in a setting that would recall their worldly travels.
The new 2 story, 1,475 SF guest house frames the courtyard and contains an upper level office loft and a main level guest bedroom, sitting room and bathroom suite. All rooms open to the courtyard or rear Zen garden. The centralized fire pit / water feature defines the courtyard while creating an axial alignment with the circular skylight in the guest house loft. At the time of Jonahs’ discovery, sunlight tracks through the skylight, directly into the center of the courtyard fire pit, giving the house a subliminal yet personal attachment to the present owners.
Different types and textures of stone are used throughout the guest house to respond to the owner’s geological background. A rotating work-station, the courtyard ‘room’, a stainless steel Japanese soaking tub, the communal fire pit, and the juxtaposition of refined materials and textured stone reinforce the owner’s extensive travel and communal experiences.
Photo: Frank Ooms

This classic shingle-style home perched on the shores of Lake Champlain was designed by architect Ramsay Gourd and built by Red House Building. Complete with flared shingle walls, natural stone columns, a slate roof with massive eaves, gracious porches, coffered ceilings, and a mahogany-clad living room; it's easy to imagine that watching the sunset may become the highlight of each day!
Facciate di case gialle
1
