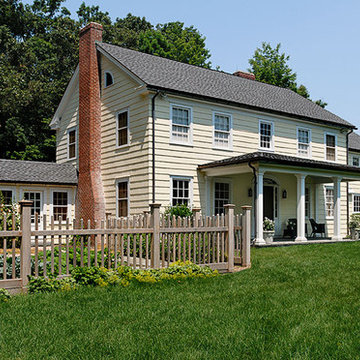Facciate di case gialle
Filtra anche per:
Budget
Ordina per:Popolari oggi
121 - 140 di 9.764 foto
1 di 2
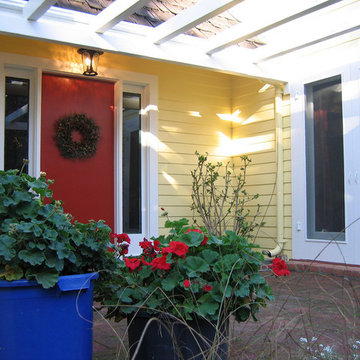
We painted the exterior of this home in Saratoga, CA. It was built in 1947 and had a traditional feel to it. We went with a cheery yellow (Glidden "Jonquil").
We painted the front door Benjamin Moore "Heritage Red", and the trim Behr "Divine Pleasure". We also used Benjamin Moore "Chrome Green" to outline the windows. The colors we chose pumped up the Feng Shui for the clients. The home faced South (Fire/Fame), so painting the front door red pumped up the reputation of the owners. See the photos for more information.
Photo: Jennifer A. Emmer
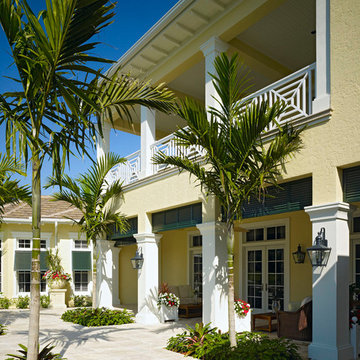
An award-winning, one-of-a-kind Custom Home built by London Bay Homes in Grey Oaks located in Naples, Florida. London’s Bay talented team of architects and designers have assisted their clients in creating homes perfectly suited to their personalities and lifestyles. They’ve incorporated styles and features from around the world and their experience extends to a design process that is well-structured, easy to navigate, timely and responsive to the client’s budget parameters.
Image ©Advanced Photography Specialists
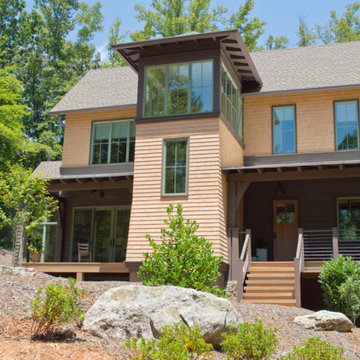
Idee per la villa gialla a due piani con rivestimento in legno, tetto a capanna e copertura a scandole
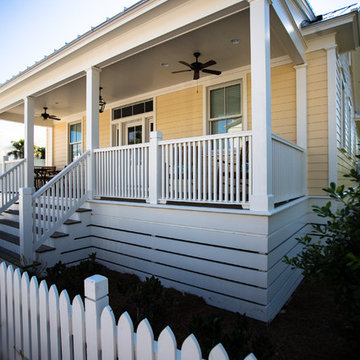
Idee per la facciata di una casa gialla classica a un piano di medie dimensioni con rivestimento in vinile e tetto a capanna
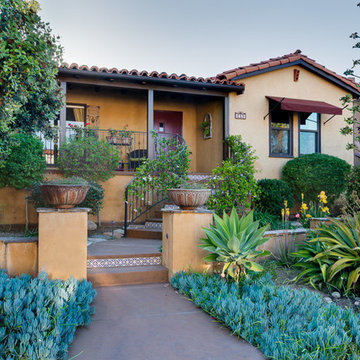
Ian Cummings Photography
Foto della facciata di una casa gialla classica a un piano di medie dimensioni con rivestimento in stucco
Foto della facciata di una casa gialla classica a un piano di medie dimensioni con rivestimento in stucco
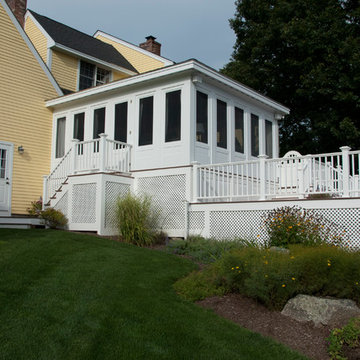
Immagine della facciata di una casa gialla contemporanea a due piani di medie dimensioni con rivestimento in vinile e tetto a capanna
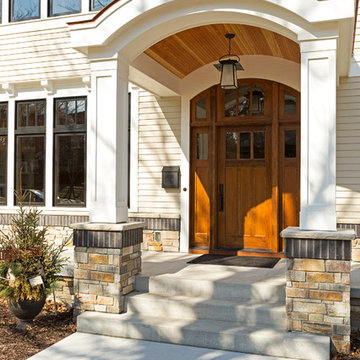
Design: RDS Architects | Photography: Spacecrafting Photography
Immagine della facciata di una casa grande gialla classica a due piani con rivestimenti misti
Immagine della facciata di una casa grande gialla classica a due piani con rivestimenti misti
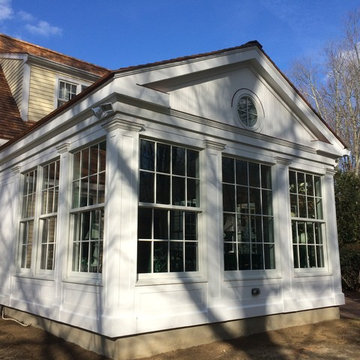
Idee per la villa grande gialla classica a un piano con rivestimenti misti, tetto a capanna e copertura a scandole
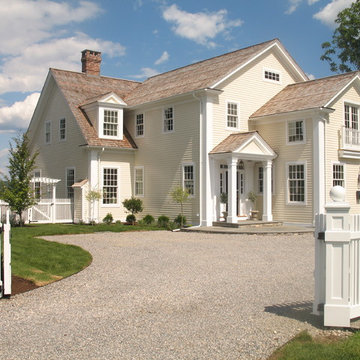
Street View
Foto della villa grande gialla classica a due piani con rivestimento in legno, tetto a capanna e copertura a scandole
Foto della villa grande gialla classica a due piani con rivestimento in legno, tetto a capanna e copertura a scandole
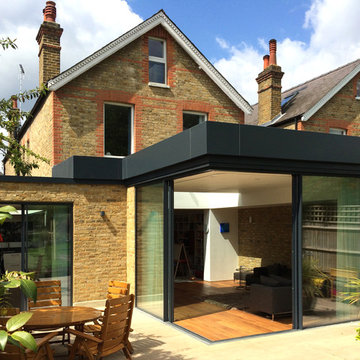
Side and rear kitchen / living / dining room extension in reclaimed London yellow stock brickwork with frameless glazed cantilevering corner, aluminium roof profile and level threshold to patio. 2PM Architects
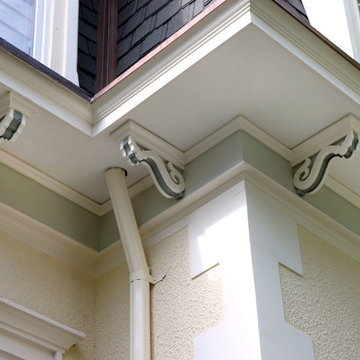
Normandy Design Manager was all about the details in this vintage home addition, even replicating the existing corbels so the entire addition would look as if it had always been there.
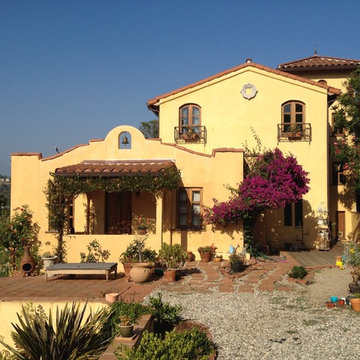
Immagine della villa grande gialla american style a due piani con rivestimento in stucco, copertura in tegole e tetto a capanna
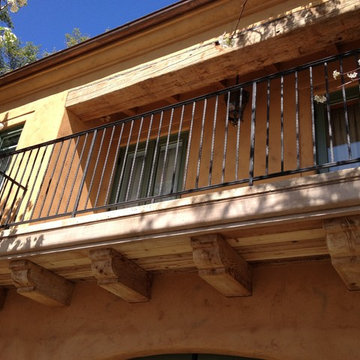
Idee per la facciata di una casa grande gialla mediterranea a due piani con rivestimento in stucco e tetto a padiglione
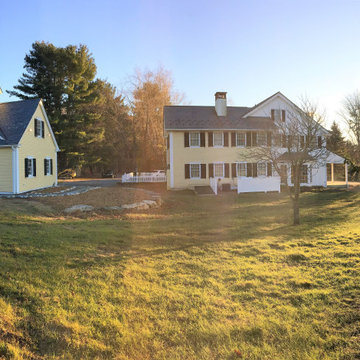
Immagine della villa gialla country a due piani di medie dimensioni con rivestimento in vinile, tetto a capanna e copertura a scandole
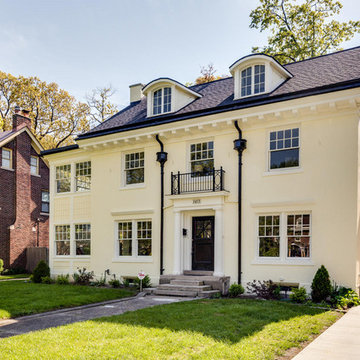
Burns St. was a complete restoration of a historic home located in Indian Village. Some of the work done is as follows:
New plumbing and electrical
Extensive plaster and drywall repairs
Converted bedroom to new on suite master bathroom with walk in shower and soaker tub
Opened up kitchen to breakfast nook area and built out new kitchen
Converted third floor bedroom to full bath
Extensive wainscoting repairs throughout
Re-build all original windows back to their original integrity
Art glass repairs throughout
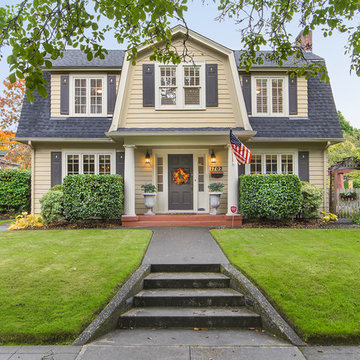
Esempio della villa gialla classica a due piani con tetto a mansarda e copertura a scandole
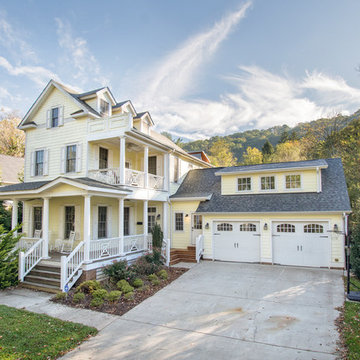
Outside In Photography
Foto della villa gialla classica a tre piani di medie dimensioni con tetto a capanna e copertura a scandole
Foto della villa gialla classica a tre piani di medie dimensioni con tetto a capanna e copertura a scandole
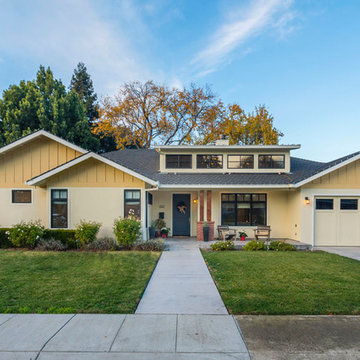
Mark Pinkerton
Esempio della villa gialla classica a un piano di medie dimensioni con rivestimento in legno, tetto a capanna e copertura a scandole
Esempio della villa gialla classica a un piano di medie dimensioni con rivestimento in legno, tetto a capanna e copertura a scandole
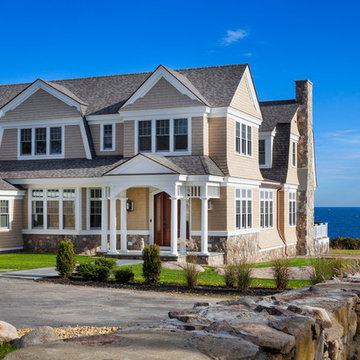
This Oceanside home, built to take advantage of majestic rocky views of the North Atlantic, incorporates outside living with inside glamor.
Sunlight streams through the large exterior windows that overlook the ocean. The light filters through to the back of the home with the clever use of over sized door frames with transoms, and a large pass through opening from the kitchen/living area to the dining area.
Retractable mosquito screens were installed on the deck to create an outdoor- dining area, comfortable even in the mid summer bug season. Photography: Greg Premru
Facciate di case gialle
7
