Facciate di case gialle con abbinamento di colori
Filtra anche per:
Budget
Ordina per:Popolari oggi
1 - 20 di 36 foto
1 di 3
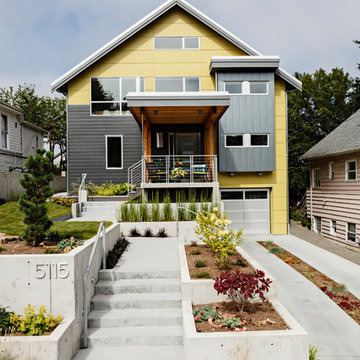
Design by Portal Design Inc.
Photo by Lincoln Barbour
Immagine della facciata di una casa gialla contemporanea con tetto a capanna e abbinamento di colori
Immagine della facciata di una casa gialla contemporanea con tetto a capanna e abbinamento di colori
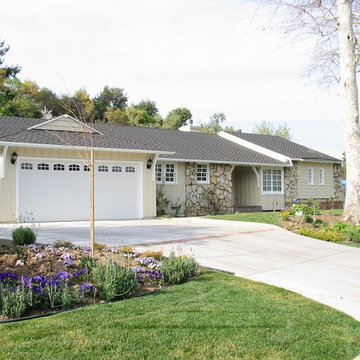
Most of the front exterior remained unchanged on this cottage-like California ranch. A new roof, driveway, entry door, windows, paint, and landscaping are the only changes visible from the street. Almost all of the 1100 sq ft addition happened in the back of the house, allowing the front to stay in keeping with the neighborhood.
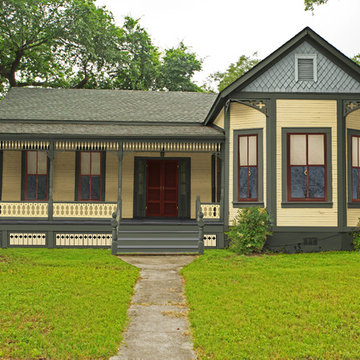
Here is that same home. All new features are in proportion to the architecture and correct for the period and style of the home. Bay windows replaced with original style to match others. Water table trim added, spandrels, brackets and a period porch skirt.
Other color combinations that work with this house.
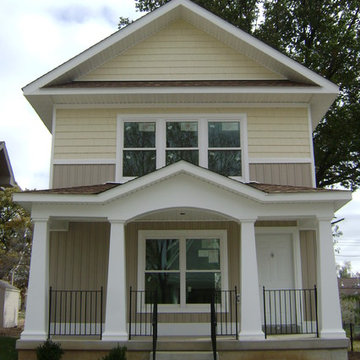
Same small starter house with a different color combination
Esempio della facciata di una casa piccola gialla american style a due piani con rivestimento in vinile, tetto a capanna e abbinamento di colori
Esempio della facciata di una casa piccola gialla american style a due piani con rivestimento in vinile, tetto a capanna e abbinamento di colori
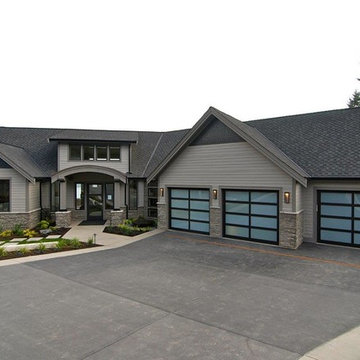
These Modern Classics are contemporary style garage doors by Northwest Door. They are a two panel four section door layout and feature all aluminum frames with black anodized finish. Panels are white laminated glass.
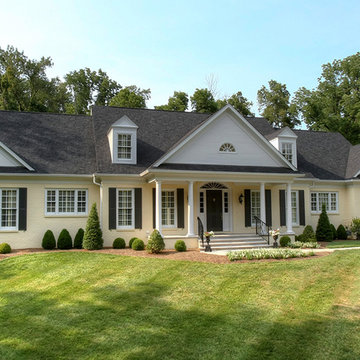
Immagine della facciata di una casa gialla classica a un piano di medie dimensioni con rivestimento in mattoni, tetto a capanna e abbinamento di colori
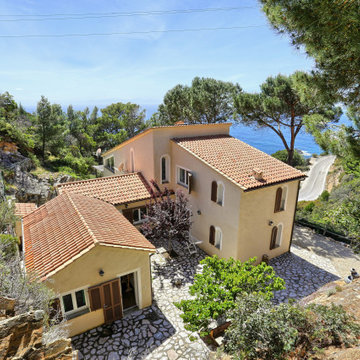
Progetto di Valorizzazione videografica e fotografica di Villa sul mare all'isola d'elba , homestaging - video virtuale , foto aeree , foto interattive a scorrimento 360° , video intervista all'agente immobiliare
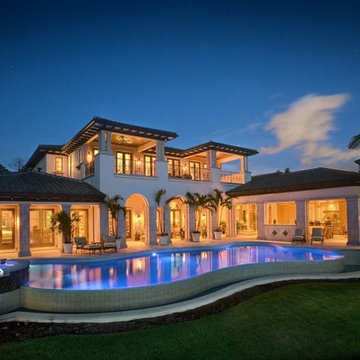
Doug Thompson Photography
Immagine della facciata di una casa gialla mediterranea a due piani con rivestimento in stucco e abbinamento di colori
Immagine della facciata di una casa gialla mediterranea a due piani con rivestimento in stucco e abbinamento di colori
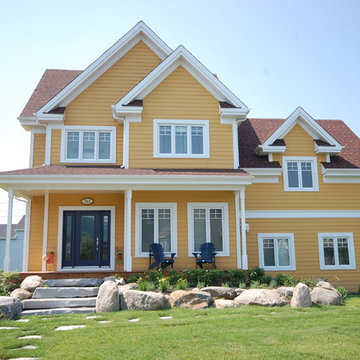
Ispirazione per la facciata di una casa gialla classica a due piani di medie dimensioni con abbinamento di colori
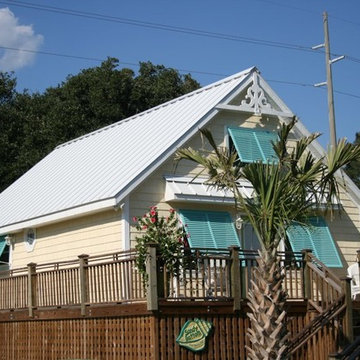
Bahama Shutters enhance the tropical look of your home while offering everyday use and protection. While still allowing a cool coastal breeze, the Bahama Shutter provides shading protection from the sun. The added privacy benefit of Bahama Shutters eliminates the need for interior window blinds or shutters, while still allowing in light and air flow in the closed position.
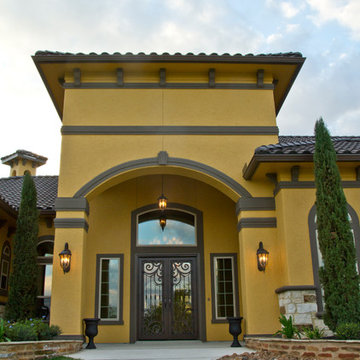
Immagine della facciata di una casa grande gialla mediterranea a un piano con rivestimento in stucco, tetto a padiglione e abbinamento di colori
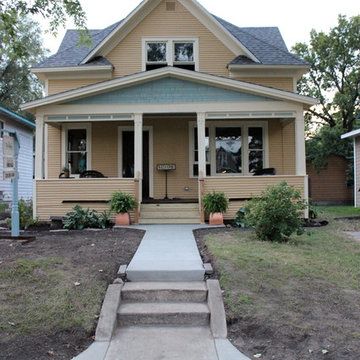
Open air porch, stunning color combination and story and a half design create an adorable facade.
Photo credit: Jessica Town-Gunderson
Idee per la facciata di una casa gialla shabby-chic style di medie dimensioni con rivestimento in legno e abbinamento di colori
Idee per la facciata di una casa gialla shabby-chic style di medie dimensioni con rivestimento in legno e abbinamento di colori
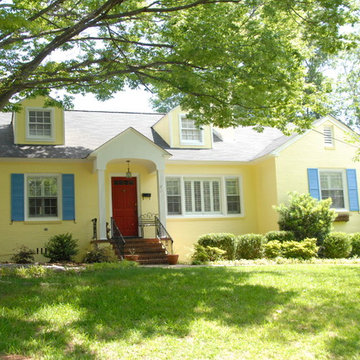
The owner wanted a bright, fun, welcoming Keywest color combination that her young children and community would enjoy. We ended up getting lots of thumbs-ups from neighbors...even the older ones that were skeptical at first.
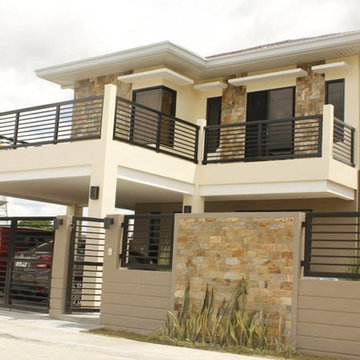
Idee per la facciata di una casa gialla tropicale a due piani di medie dimensioni con rivestimento in adobe e abbinamento di colori
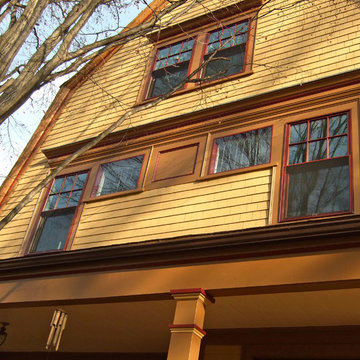
A Pfaff
Esempio della facciata di una casa gialla vittoriana con rivestimento in legno e abbinamento di colori
Esempio della facciata di una casa gialla vittoriana con rivestimento in legno e abbinamento di colori
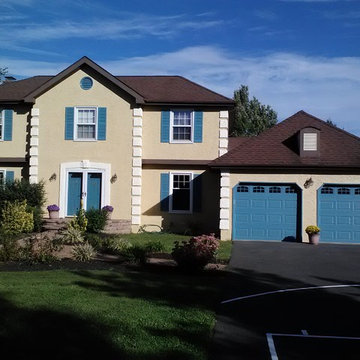
House - SW 7692 Cupola Yellow
Shutters and front Door - SW 7614 St. Barts
Foto della facciata di una casa grande gialla classica a due piani con rivestimento in stucco e abbinamento di colori
Foto della facciata di una casa grande gialla classica a due piani con rivestimento in stucco e abbinamento di colori
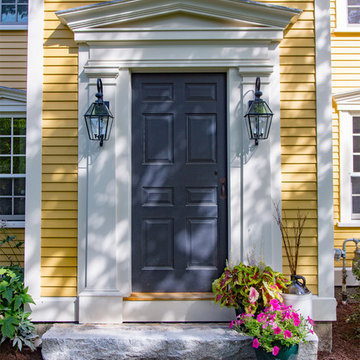
The Johnson-Thompson House, built c. 1750, has the distinct title as being the oldest structure in Winchester. Many alterations were made over the years to keep up with the times, but most recently it had the great fortune to get just the right family who appreciated and capitalized on its legacy. From the newly installed pine floors with cut, hand driven nails to the authentic rustic plaster walls, to the original timber frame, this 300 year old Georgian farmhouse is a masterpiece of old and new. Together with the homeowners and Cummings Architects, Windhill Builders embarked on a journey to salvage all of the best from this home and recreate what had been lost over time. To celebrate its history and the stories within, rooms and details were preserved where possible, woodwork and paint colors painstakingly matched and blended; the hall and parlor refurbished; the three run open string staircase lovingly restored; and details like an authentic front door with period hinges masterfully created. To accommodate its modern day family an addition was constructed to house a brand new, farmhouse style kitchen with an oversized island topped with reclaimed oak and a unique backsplash fashioned out of brick that was sourced from the home itself. Bathrooms were added and upgraded, including a spa-like retreat in the master bath, but include features like a claw foot tub, a niche with exposed brick and a magnificent barn door, as nods to the past. This renovation is one for the history books!
Eric Roth
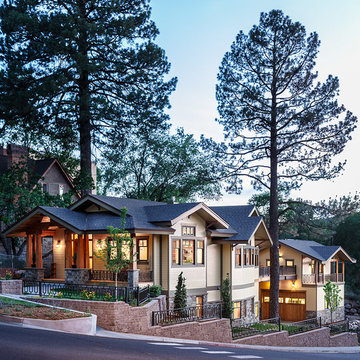
Photography by Marona Photography
Architecture + Structural Engineering by Reynolds Ash + Associates.
Foto della facciata di una casa ampia gialla american style a due piani con rivestimenti misti e abbinamento di colori
Foto della facciata di una casa ampia gialla american style a due piani con rivestimenti misti e abbinamento di colori
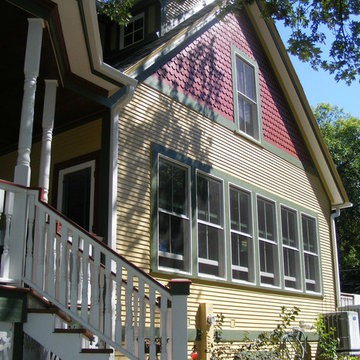
2-story addition to this historic 1894 Princess Anne Victorian. Family room, new full bath, relocated half bath, expanded kitchen and dining room, with Laundry, Master closet and bathroom above. Wrap-around porch with gazebo.
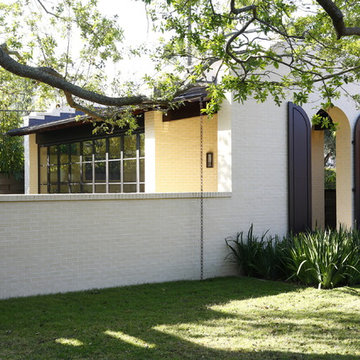
Foto della facciata di una casa piccola gialla contemporanea a un piano con rivestimento in mattoni e abbinamento di colori
Facciate di case gialle con abbinamento di colori
1