Facciate di case gialle e arancioni
Filtra anche per:
Budget
Ordina per:Popolari oggi
1 - 20 di 10.453 foto
1 di 3
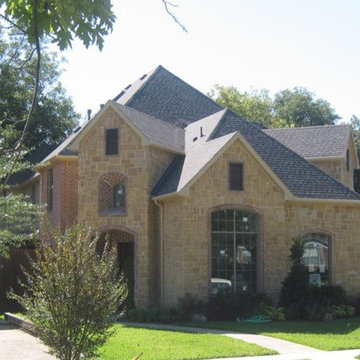
Ispirazione per la facciata di una casa gialla classica a piani sfalsati con rivestimento in pietra

Foto della villa gialla classica a due piani con rivestimento in stucco, copertura in metallo o lamiera e tetto nero

Bracket portico for side door of house. The roof features a shed style metal roof. Designed and built by Georgia Front Porch.
Ispirazione per la facciata di una casa piccola arancione classica a un piano con rivestimento in mattoni e copertura in metallo o lamiera
Ispirazione per la facciata di una casa piccola arancione classica a un piano con rivestimento in mattoni e copertura in metallo o lamiera
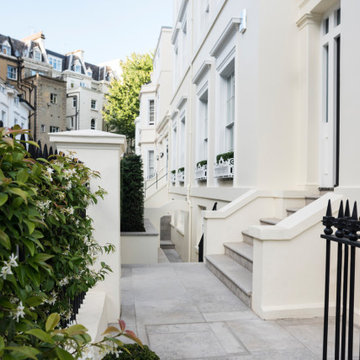
Clean Front Entrance of KENSINGTON TOWNHOUSE property by KNOF design
Ispirazione per la facciata di una casa bifamiliare grande gialla classica a tre piani con rivestimento in stucco
Ispirazione per la facciata di una casa bifamiliare grande gialla classica a tre piani con rivestimento in stucco
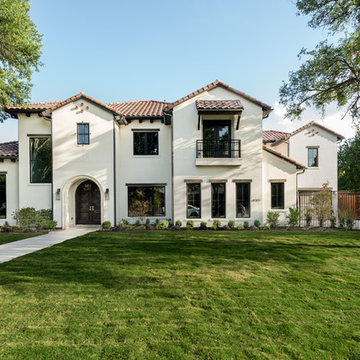
Spanish meets modern in this Dallas spec home. A unique carved paneled front door sets the tone for this well blended home. Mixing the two architectural styles kept this home current but filled with character and charm.

Stacy Zarin-Goldberg
Foto della villa gialla classica a due piani di medie dimensioni con rivestimento con lastre in cemento, tetto a capanna e copertura a scandole
Foto della villa gialla classica a due piani di medie dimensioni con rivestimento con lastre in cemento, tetto a capanna e copertura a scandole
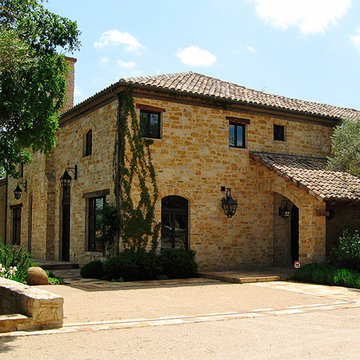
This residential home showcases the beauty of the Quarry Mill's Monaco mosaic natural thin stone veneer.
Ispirazione per la villa gialla mediterranea a due piani con rivestimento in pietra e copertura in tegole
Ispirazione per la villa gialla mediterranea a due piani con rivestimento in pietra e copertura in tegole
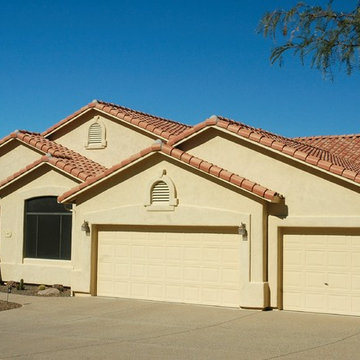
Immagine della villa gialla american style a un piano di medie dimensioni con rivestimento in stucco, tetto a capanna e copertura in tegole
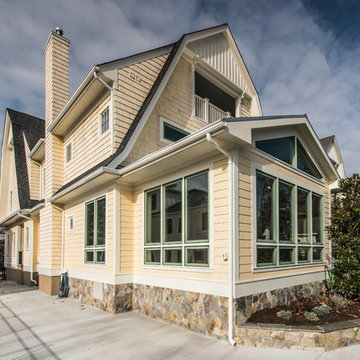
Susie Soleimani Photography
Esempio della villa gialla a un piano di medie dimensioni con rivestimento in legno, tetto a capanna e copertura a scandole
Esempio della villa gialla a un piano di medie dimensioni con rivestimento in legno, tetto a capanna e copertura a scandole
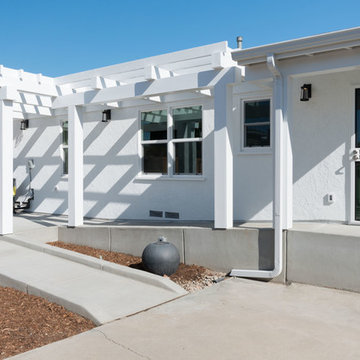
Foto della facciata di una casa gialla classica a un piano con rivestimento in stucco
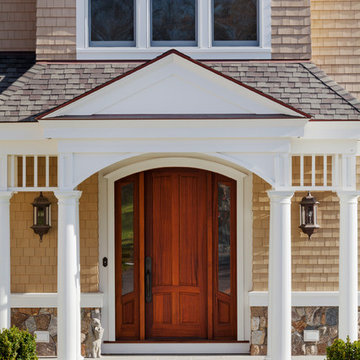
This Oceanside home, built to take advantage of majestic rocky views of the North Atlantic, incorporates outside living with inside glamor.
Sunlight streams through the large exterior windows that overlook the ocean. The light filters through to the back of the home with the clever use of over sized door frames with transoms, and a large pass through opening from the kitchen/living area to the dining area.
Retractable mosquito screens were installed on the deck to create an outdoor- dining area, comfortable even in the mid summer bug season. Photography: Greg Premru
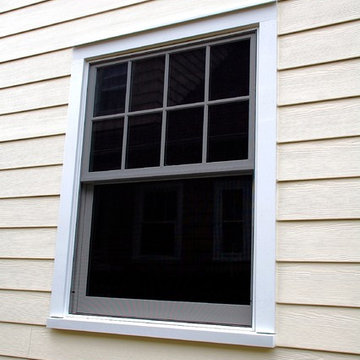
Wilmette, IL Exterior Remodel by Siding & Windows Group. We replaced Windows with Marvin Ultimate Clad Windows in Exterior Color Stone White, installed James Hardie Siding HardiePlank Lap Siding ColorPlus Technology Color Sail Cloth and HardieTrim Smooth Boards in ColorPlus Technology Color Arctic White, along with HardieSoffit both Vented and Non-Vented. Also updated the Shutters.
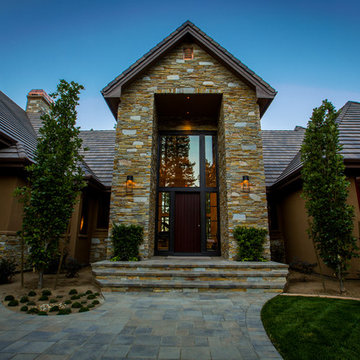
Avian Films
Foto della facciata di una casa grande gialla rustica a due piani con rivestimento in pietra
Foto della facciata di una casa grande gialla rustica a due piani con rivestimento in pietra
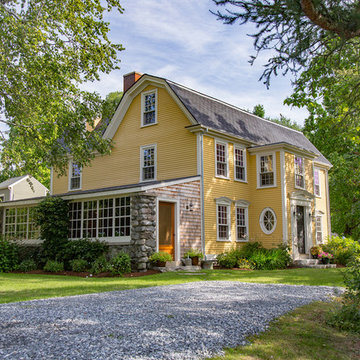
The Johnson-Thompson house is the oldest house in Winchester, MA, dating back to the early 1700s. The addition and renovation expanded the structure and added three full bathrooms including a spacious two-story master bathroom, as well as an additional bedroom for the daughter. The kitchen was moved and expanded into a large open concept kitchen and family room, creating additional mud-room and laundry space. But with all the new improvements, the original historic fabric and details remain. The moldings are copied from original pieces, salvaged bricks make up the kitchen backsplash. Wood from the barn was reclaimed to make sliding barn doors. The wood fireplace mantels were carefully restored and original beams are exposed throughout the house. It's a wonderful example of modern living and historic preservation.
Eric Roth
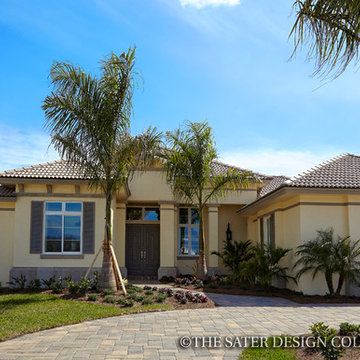
The Sater Design Collection's luxury, British West Indies home "Delvento" (Plan #6579). saterdesign.com
Idee per la facciata di una casa grande gialla tropicale a un piano con rivestimento in stucco
Idee per la facciata di una casa grande gialla tropicale a un piano con rivestimento in stucco
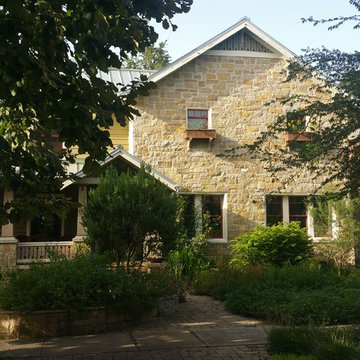
Remodeled with Milgard fiberglass windows. The color is called Cinnamon. We put a grid on the top of the window sash to create a cottage style look. These windows add beauty and efficiency.
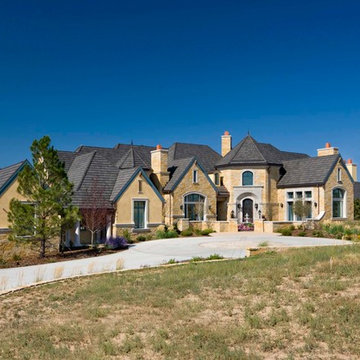
Idee per la facciata di una casa grande gialla mediterranea con rivestimento in pietra
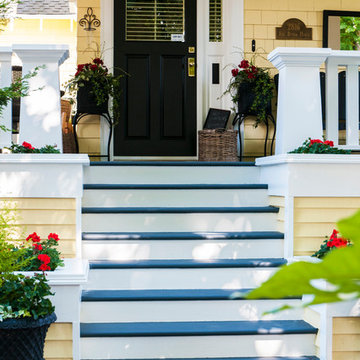
Exterior paint done by Warline Painting Ltd
Ispirazione per la facciata di una casa gialla classica con rivestimento in legno
Ispirazione per la facciata di una casa gialla classica con rivestimento in legno
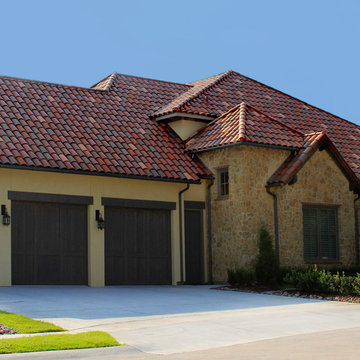
Ispirazione per la facciata di una casa gialla a un piano di medie dimensioni con rivestimento in pietra

Steve Smith, ImaginePhotographics
Ispirazione per la facciata di una casa arancione contemporanea a un piano
Ispirazione per la facciata di una casa arancione contemporanea a un piano
Facciate di case gialle e arancioni
1