Facciate di case gialle e arancioni
Filtra anche per:
Budget
Ordina per:Popolari oggi
61 - 80 di 10.475 foto
1 di 3
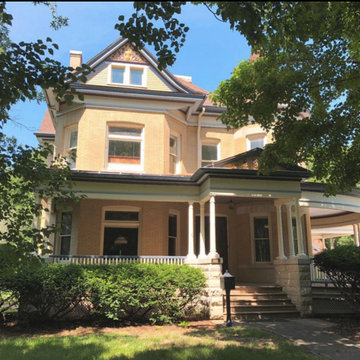
The entry is always narrow in the Victorian Style with the grandness on the veranda. the color scheme consists of seven colors, emphasizing every detail of this embellished home. Exterior Queen Anne Victorian, Fairfield, Iowa. Belltown Design. Photography by Corelee Dey and Sharon Schmidt.
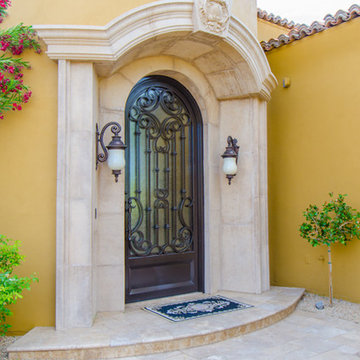
Tony Marinella
Ispirazione per la facciata di una casa gialla classica a un piano con rivestimenti misti
Ispirazione per la facciata di una casa gialla classica a un piano con rivestimenti misti
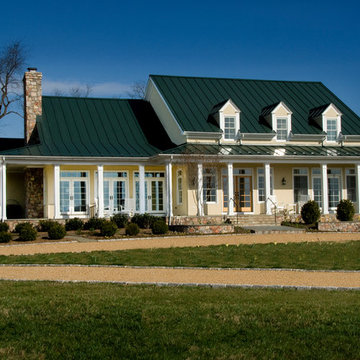
Idee per la facciata di una casa ampia gialla country a due piani con rivestimento in stucco

The SEASHELL Cottage. http://www.thecottagesnc.com/property/seashell-cottage-office-2/
Photo: Morvil Design.
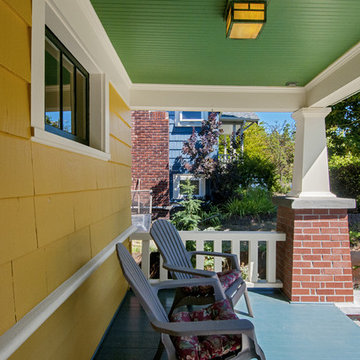
Dan Farmer of Seattle Home Tours
Foto della villa piccola gialla american style a un piano con rivestimento in legno, tetto a capanna e copertura a scandole
Foto della villa piccola gialla american style a un piano con rivestimento in legno, tetto a capanna e copertura a scandole
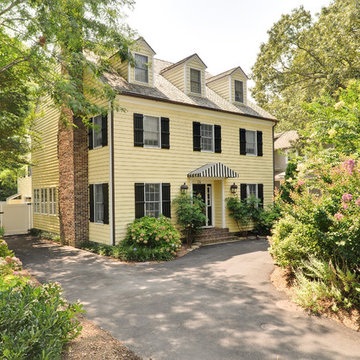
Path Snyder, Photographer
Ispirazione per la facciata di una casa gialla classica a due piani
Ispirazione per la facciata di una casa gialla classica a due piani
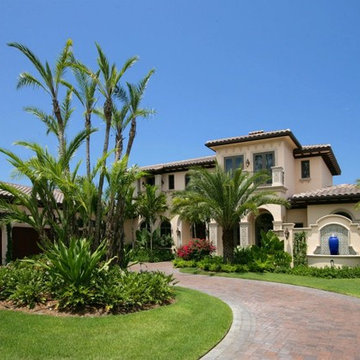
Doug Thompson Photography
Foto della facciata di una casa gialla mediterranea a due piani con rivestimento in stucco
Foto della facciata di una casa gialla mediterranea a due piani con rivestimento in stucco
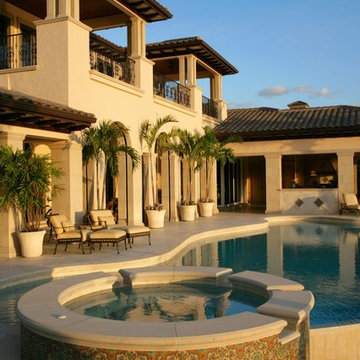
Doug Thompson Photography
Idee per la facciata di una casa gialla mediterranea a due piani con rivestimento in stucco
Idee per la facciata di una casa gialla mediterranea a due piani con rivestimento in stucco
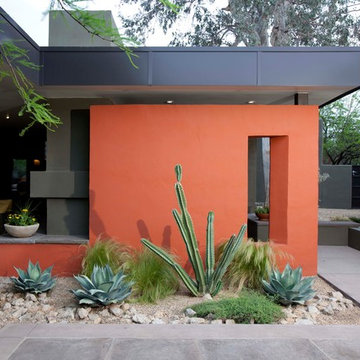
Orange walls showcase sculptural plantings. Photo by Michael Woodall
Ispirazione per la facciata di una casa arancione contemporanea a un piano
Ispirazione per la facciata di una casa arancione contemporanea a un piano
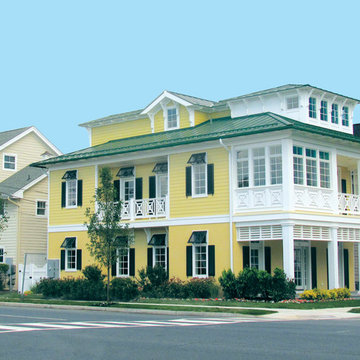
A new beach block Caribbean style home in Margate, New Jersey. This home features all low maintenance exterior materials including the Kynar finished metal roof, Fiber-Cement Siding, Stucco, Andersen Windows and solid PVC trim, fascias, soffits and brackets.
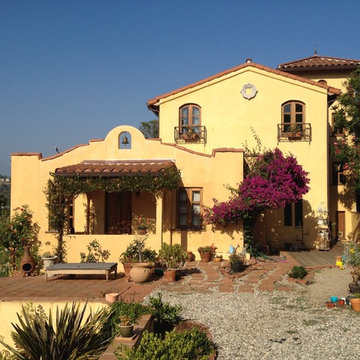
Immagine della villa grande gialla american style a due piani con rivestimento in stucco, copertura in tegole e tetto a capanna
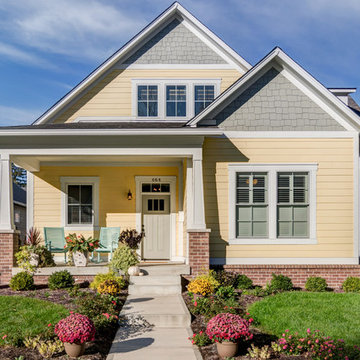
This charming craftsman cottage stands out thanks to the pale yellow exterior.
Photo Credit: Tom Graham
Idee per la villa gialla american style a un piano di medie dimensioni con rivestimento in legno, tetto a capanna e copertura a scandole
Idee per la villa gialla american style a un piano di medie dimensioni con rivestimento in legno, tetto a capanna e copertura a scandole
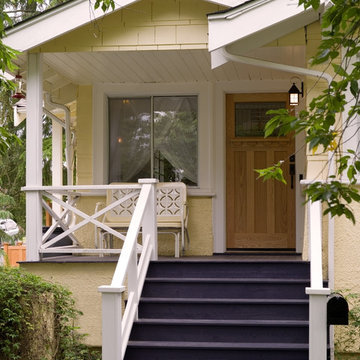
“© 2010, Dale Lang”
Immagine della villa gialla american style a un piano di medie dimensioni con rivestimento in legno e tetto a capanna
Immagine della villa gialla american style a un piano di medie dimensioni con rivestimento in legno e tetto a capanna
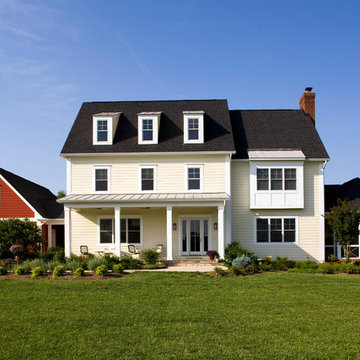
New house built with Funky Farmhouse style architecture
Ispirazione per la facciata di una casa gialla classica con rivestimento in legno
Ispirazione per la facciata di una casa gialla classica con rivestimento in legno

Extraordinary Pass-A-Grille Beach Cottage! This was the original Pass-A-Grill Schoolhouse from 1912-1915! This cottage has been completely renovated from the floor up, and the 2nd story was added. It is on the historical register. Flooring for the first level common area is Antique River-Recovered® Heart Pine Vertical, Select, and Character. Goodwin's Antique River-Recovered® Heart Pine was used for the stair treads and trim.
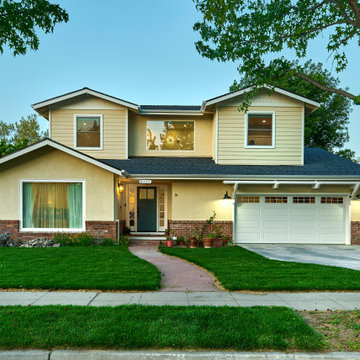
A young growing family was looking for more space to house their needs and decided to add square footage to their home. They loved their neighborhood and location and wanted to add to their single story home with sensitivity to their neighborhood context and yet maintain the traditional style their home had. After multiple design iterations we landed on a design the clients loved. It required an additional planning review process since the house exceeded the maximum allowable square footage. The end result is a beautiful home that accommodates their needs and fits perfectly on their street.

Immagine della villa piccola arancione classica a un piano con rivestimento in mattoni, tetto a padiglione e tetto grigio
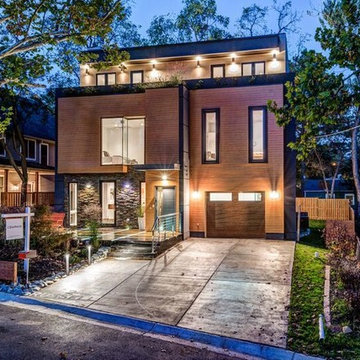
Immagine della facciata di una casa grande gialla contemporanea a due piani con rivestimento in vinile e tetto piano
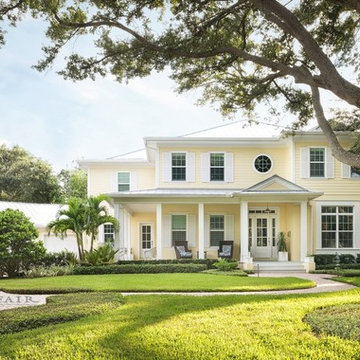
Built by Bayfair Homes
Foto della villa grande gialla stile marinaro a due piani con rivestimento con lastre in cemento, tetto a padiglione e copertura in metallo o lamiera
Foto della villa grande gialla stile marinaro a due piani con rivestimento con lastre in cemento, tetto a padiglione e copertura in metallo o lamiera
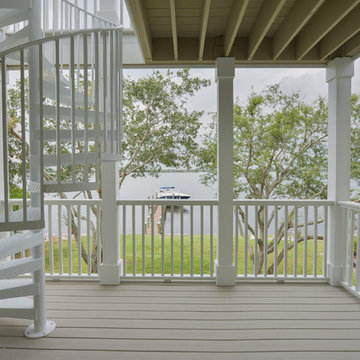
Steps to the million dollar view!
Esempio della facciata di una casa gialla stile marinaro a due piani di medie dimensioni
Esempio della facciata di una casa gialla stile marinaro a due piani di medie dimensioni
Facciate di case gialle e arancioni
4