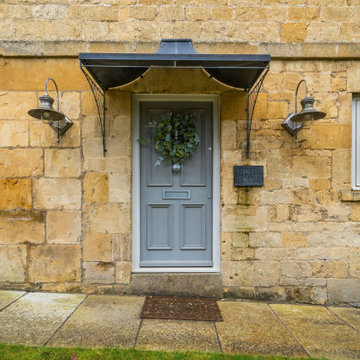Facciate di case gialle con tetto grigio
Filtra anche per:
Budget
Ordina per:Popolari oggi
1 - 20 di 245 foto
1 di 3

Side view of a restored Queen Anne Victorian focuses on attached carriage house containing workshop space and 4-car garage, as well as a solarium that encloses an indoor pool. Shows new side entrance and u-shaped addition at the rear of the main house that contains mudroom, bath, laundry, and extended kitchen.
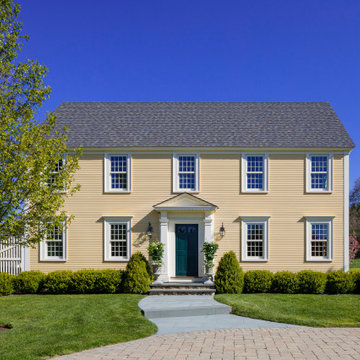
Esempio della villa gialla classica a due piani con tetto a capanna, copertura a scandole, tetto grigio e pannelli sovrapposti

Rear kitchen extension with crittal style windows
Esempio della facciata di una casa a schiera piccola gialla contemporanea a un piano con rivestimento in mattoni e tetto grigio
Esempio della facciata di una casa a schiera piccola gialla contemporanea a un piano con rivestimento in mattoni e tetto grigio
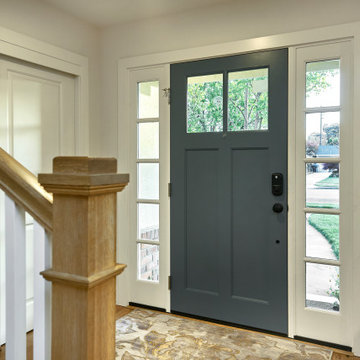
A young growing family was looking for more space to house their needs and decided to add square footage to their home. They loved their neighborhood and location and wanted to add to their single story home with sensitivity to their neighborhood context and yet maintain the traditional style their home had. After multiple design iterations we landed on a design the clients loved. It required an additional planning review process since the house exceeded the maximum allowable square footage. The end result is a beautiful home that accommodates their needs and fits perfectly on their street.
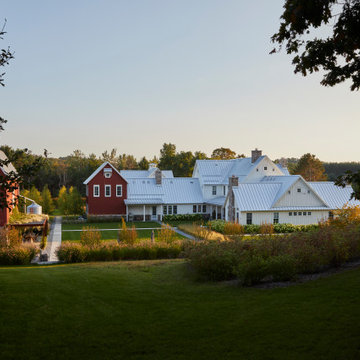
Esempio della villa gialla country a tre piani con rivestimento in legno, tetto a capanna, copertura in metallo o lamiera, tetto grigio e pannelli e listelle di legno
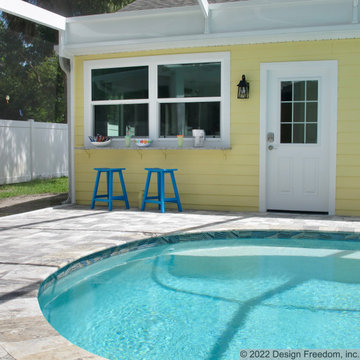
Outside bar counter and seating under the new pass-through windows
Foto della villa piccola gialla classica a un piano con rivestimento con lastre in cemento, tetto a capanna, copertura a scandole, tetto grigio e pannelli sovrapposti
Foto della villa piccola gialla classica a un piano con rivestimento con lastre in cemento, tetto a capanna, copertura a scandole, tetto grigio e pannelli sovrapposti
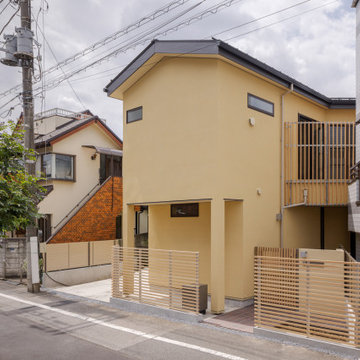
南東外観
Esempio della villa gialla scandinava a due piani di medie dimensioni con rivestimento in stucco, tetto a capanna, copertura in metallo o lamiera e tetto grigio
Esempio della villa gialla scandinava a due piani di medie dimensioni con rivestimento in stucco, tetto a capanna, copertura in metallo o lamiera e tetto grigio

Idee per la villa gialla country a due piani con copertura mista, tetto grigio e pannelli sovrapposti
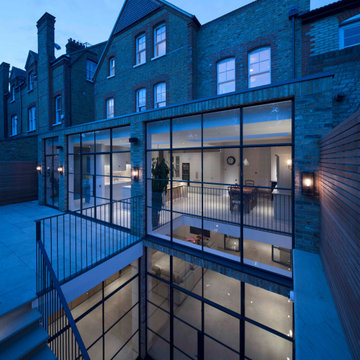
Rear garden view of ground floor / basement extension
Immagine della facciata di una casa bifamiliare grande gialla contemporanea a quattro piani con rivestimento in mattoni, tetto a capanna, copertura mista e tetto grigio
Immagine della facciata di una casa bifamiliare grande gialla contemporanea a quattro piani con rivestimento in mattoni, tetto a capanna, copertura mista e tetto grigio
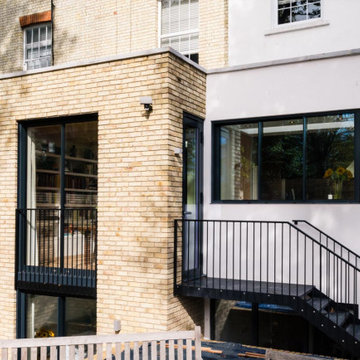
The proposal extends an existing three bedroom flat at basement and ground floor level at the bottom of this Hampstead townhouse.
Working closely with the conservation area constraints the design uses simple proposals to reflect the existing building behind, creating new kitchen and dining rooms, new basement bedrooms and ensuite bathrooms.
The new dining space uses a slim framed pocket sliding door system so the doors disappear when opened to create a Juliet balcony overlooking the garden.
A new master suite with walk-in wardrobe and ensuite is created in the basement level as well as an additional guest bedroom with ensuite.
Our role is for holistic design services including interior design and specifications with design management and contract administration during construction.
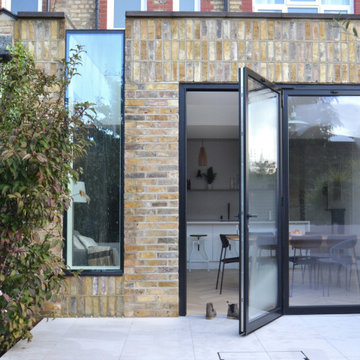
Esempio della facciata di una casa a schiera gialla contemporanea a un piano di medie dimensioni con rivestimento in mattoni, tetto piano, copertura mista e tetto grigio
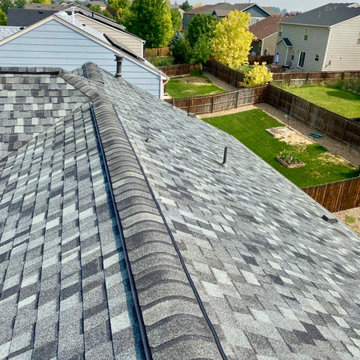
This home in Mead was hit with hail damage and needed a new roof installed. We installed a CertainTeed Northgate Class IV Impact Resistant roof in the color Granite Gray.
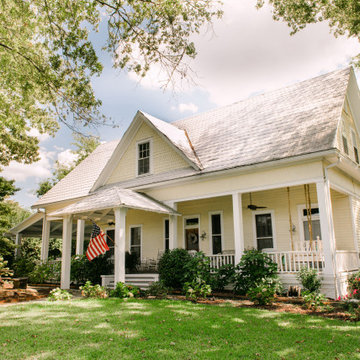
Situated on Shades Crest Road, in Bluff Park, Alabama, this charming historic home was transformed by a 2,000 sf addition that didn’t affect the character of the existing home. We set forth with a goal to unnoticeably blend old and new and ensure that all of the new and newly renovated portions of the home blended seamlessly and leaving the appearance and character of the original home. The design included new bedrooms, bathrooms, kitchen and extensive outdoor living space that provide timeless charm for this family’s home.
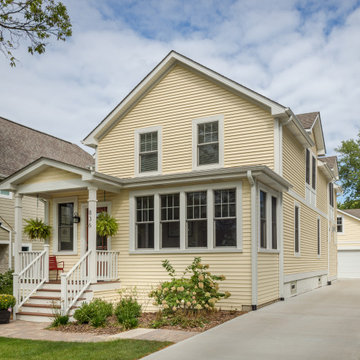
Immagine della villa piccola gialla classica a due piani con rivestimento con lastre in cemento, tetto a capanna, copertura a scandole, tetto grigio e pannelli sovrapposti
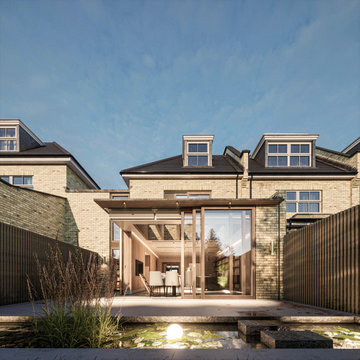
Ispirazione per la facciata di una casa a schiera gialla moderna a tre piani di medie dimensioni con rivestimento in mattoni, tetto piano, copertura in metallo o lamiera e tetto grigio
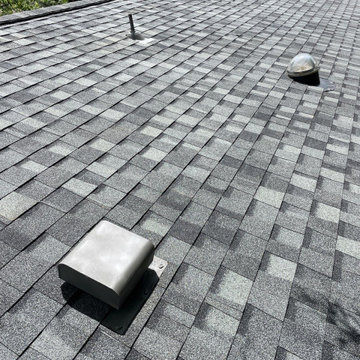
This new roof in Longmont that we just replaced is a CertainTeed Northgate Class IV Hail Resistant asphalt shingle roof in the color Granite Gray. #roofinglongmont #longmont #roofreplacement #roof #roofing #certainteed
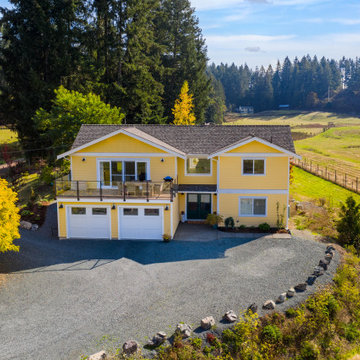
This modern farmhouse is a complete custom renovation to transform an existing rural Duncan house into a home that was suitable for our clients’ growing family and lifestyle. The original farmhouse was too small and dark. The layout for this house was also ineffective for a family with parents who work from home.
The new design was carefully done to meet the clients’ needs. As a result, the layout of the home was completely flipped. The kitchen was switched to the opposite corner of the house from its original location. In addition, Made to Last constructed multiple additions to increase the size.
An important feature to the design was to capture the surrounding views of the Cowichan Valley countryside with strategically placed windows.
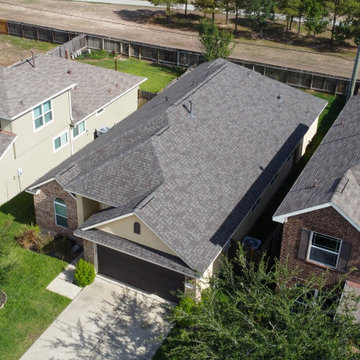
This is a total reroof using the CertainTeed Integrity Roofing System and Landmark weatherwood shingles
Esempio della villa grande gialla classica a un piano con rivestimento con lastre in cemento, tetto a padiglione, copertura a scandole, tetto grigio e pannelli sovrapposti
Esempio della villa grande gialla classica a un piano con rivestimento con lastre in cemento, tetto a padiglione, copertura a scandole, tetto grigio e pannelli sovrapposti

Extraordinary Pass-A-Grille Beach Cottage! This was the original Pass-A-Grill Schoolhouse from 1912-1915! This cottage has been completely renovated from the floor up, and the 2nd story was added. It is on the historical register. Flooring for the first level common area is Antique River-Recovered® Heart Pine Vertical, Select, and Character. Goodwin's Antique River-Recovered® Heart Pine was used for the stair treads and trim.
Facciate di case gialle con tetto grigio
1
