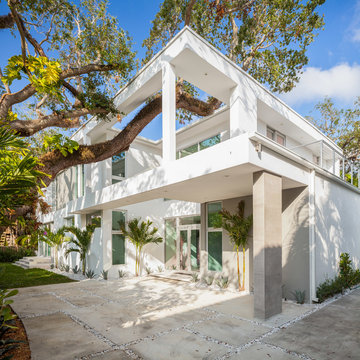Facciate di case bianche
Filtra anche per:
Budget
Ordina per:Popolari oggi
161 - 180 di 78.765 foto
1 di 2
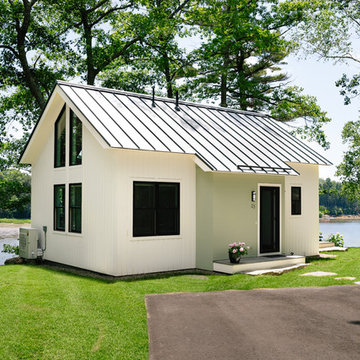
Integrity from Marvin Windows and Doors open this tiny house up to a larger-than-life ocean view.
Immagine della villa piccola bianca country a due piani con copertura in metallo o lamiera e tetto a capanna
Immagine della villa piccola bianca country a due piani con copertura in metallo o lamiera e tetto a capanna

The Design Styles Architecture team beautifully remodeled the exterior and interior of this Carolina Circle home. The home was originally built in 1973 and was 5,860 SF; the remodel added 1,000 SF to the total under air square-footage. The exterior of the home was revamped to take your typical Mediterranean house with yellow exterior paint and red Spanish style roof and update it to a sleek exterior with gray roof, dark brown trim, and light cream walls. Additions were done to the home to provide more square footage under roof and more room for entertaining. The master bathroom was pushed out several feet to create a spacious marbled master en-suite with walk in shower, standing tub, walk in closets, and vanity spaces. A balcony was created to extend off of the second story of the home, creating a covered lanai and outdoor kitchen on the first floor. Ornamental columns and wrought iron details inside the home were removed or updated to create a clean and sophisticated interior. The master bedroom took the existing beam support for the ceiling and reworked it to create a visually stunning ceiling feature complete with up-lighting and hanging chandelier creating a warm glow and ambiance to the space. An existing second story outdoor balcony was converted and tied in to the under air square footage of the home, and is now used as a workout room that overlooks the ocean. The existing pool and outdoor area completely updated and now features a dock, a boat lift, fire features and outdoor dining/ kitchen.
Photo by: Design Styles Architecture
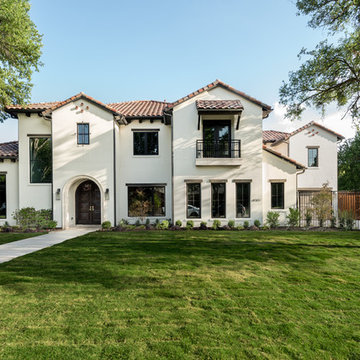
Hunter Coon - True Homes Photography
Foto della villa grande bianca mediterranea a due piani con rivestimento in stucco, copertura in tegole e tetto a padiglione
Foto della villa grande bianca mediterranea a due piani con rivestimento in stucco, copertura in tegole e tetto a padiglione
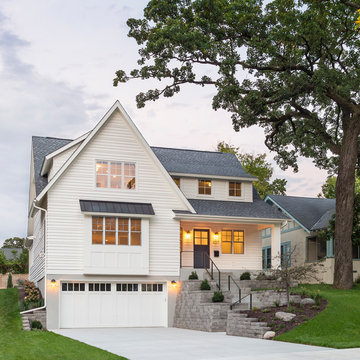
This home is a modern farmhouse on the outside with an open-concept floor plan and nautical/midcentury influence on the inside! From top to bottom, this home was completely customized for the family of four with five bedrooms and 3-1/2 bathrooms spread over three levels of 3,998 sq. ft. This home is functional and utilizes the space wisely without feeling cramped. Some of the details that should be highlighted in this home include the 5” quartersawn oak floors, detailed millwork including ceiling beams, abundant natural lighting, and a cohesive color palate.
Space Plans, Building Design, Interior & Exterior Finishes by Anchor Builders
Andrea Rugg Photography

SeaThru is a new, waterfront, modern home. SeaThru was inspired by the mid-century modern homes from our area, known as the Sarasota School of Architecture.
This homes designed to offer more than the standard, ubiquitous rear-yard waterfront outdoor space. A central courtyard offer the residents a respite from the heat that accompanies west sun, and creates a gorgeous intermediate view fro guest staying in the semi-attached guest suite, who can actually SEE THROUGH the main living space and enjoy the bay views.
Noble materials such as stone cladding, oak floors, composite wood louver screens and generous amounts of glass lend to a relaxed, warm-contemporary feeling not typically common to these types of homes.
Photos by Ryan Gamma Photography
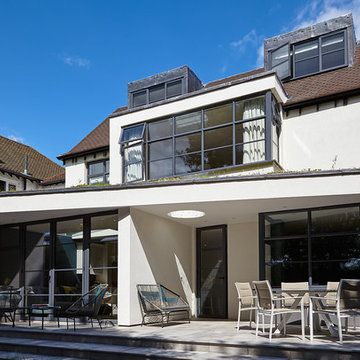
Matt Spour Photographer
Foto della villa bianca contemporanea a due piani di medie dimensioni con rivestimento in stucco e copertura in tegole
Foto della villa bianca contemporanea a due piani di medie dimensioni con rivestimento in stucco e copertura in tegole
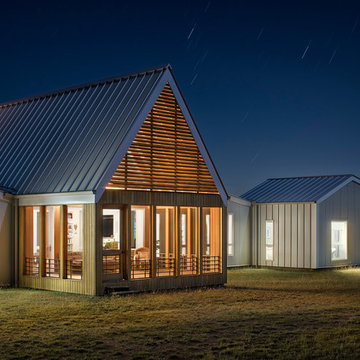
The temple-like screen porch extends from the volume containing the main living spaces.
Photo by Paul Finkel | Piston Design
Esempio della villa bianca contemporanea a un piano di medie dimensioni con rivestimenti misti, tetto a capanna e copertura in metallo o lamiera
Esempio della villa bianca contemporanea a un piano di medie dimensioni con rivestimenti misti, tetto a capanna e copertura in metallo o lamiera
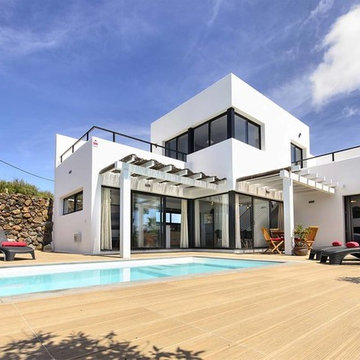
Foto della villa bianca moderna a due piani con tetto piano

Foto della villa grande bianca contemporanea a due piani con rivestimento in pietra, tetto a capanna e copertura in metallo o lamiera
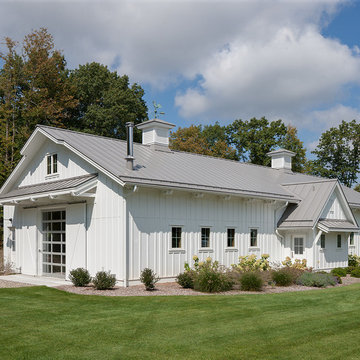
Barn
Foto della facciata di una casa grande bianca country a un piano con rivestimento con lastre in cemento, tetto a capanna e copertura in metallo o lamiera
Foto della facciata di una casa grande bianca country a un piano con rivestimento con lastre in cemento, tetto a capanna e copertura in metallo o lamiera
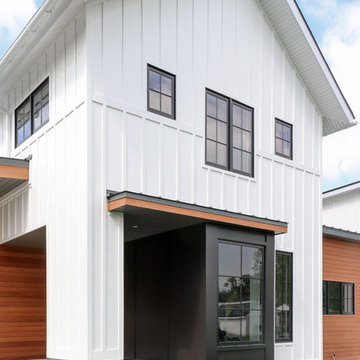
Ispirazione per la facciata di una casa bianca country a due piani di medie dimensioni con copertura a scandole e rivestimenti misti
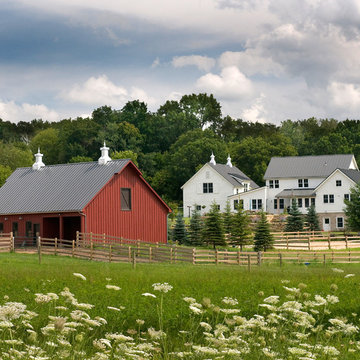
This green custom home is a sophisticated blend of rustic and refinement. Everything about it was purposefully planned for a couple committed to living close to the earth and following a lifestyle of comfort in simplicity. Affectionately named "The Idea Farm," for its innovation in green and sustainable building practices, this home was the second new home in Minnesota to receive a Gold Rating by MN GreenStar.
Todd Buchanan Photography
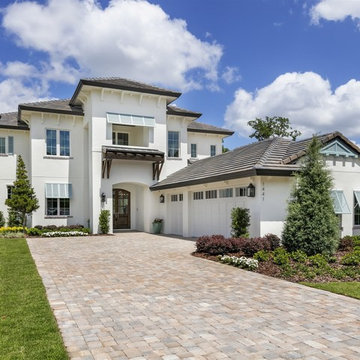
Ispirazione per la villa grande bianca classica a due piani con copertura in tegole, tetto a padiglione e rivestimento in stucco
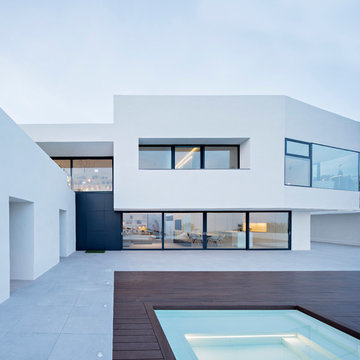
Ispirazione per la villa grande bianca moderna a due piani con tetto piano e tetto bianco
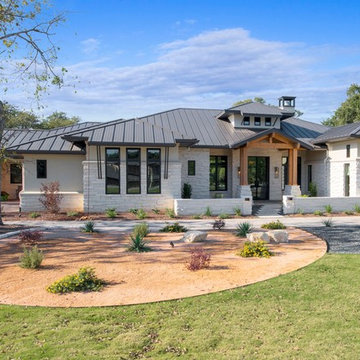
Foto della villa bianca contemporanea a un piano con rivestimento in pietra, tetto a padiglione e copertura in metallo o lamiera
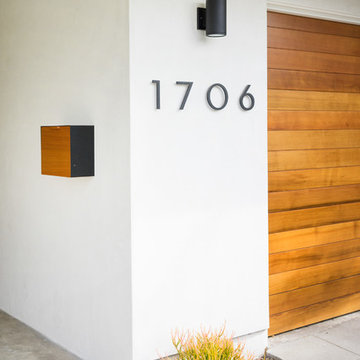
Lane Dittoe Photographs
[FIXE] design house interors
Ispirazione per la villa bianca moderna a un piano di medie dimensioni con rivestimento in stucco, tetto a padiglione e copertura a scandole
Ispirazione per la villa bianca moderna a un piano di medie dimensioni con rivestimento in stucco, tetto a padiglione e copertura a scandole
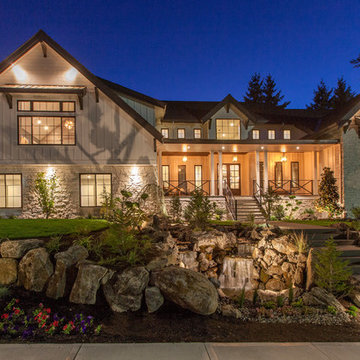
This beautiful showcase home offers a blend of crisp, uncomplicated modern lines and a touch of farmhouse architectural details. The 5,100 square feet single level home with 5 bedrooms, 3 ½ baths with a large vaulted bonus room over the garage is delightfully welcoming.
For more photos of this project visit our website: https://wendyobrienid.com.

Amazing front porch of a modern farmhouse built by Steve Powell Homes (www.stevepowellhomes.com). Photo Credit: David Cannon Photography (www.davidcannonphotography.com)
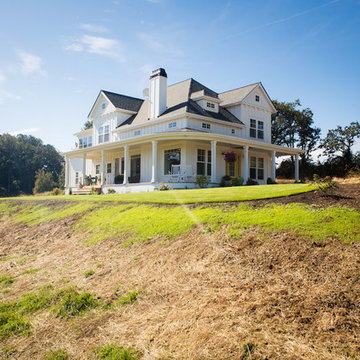
Located in the country, this modern farmhouse is a private getaway to be envious of!
Idee per la villa bianca country a due piani di medie dimensioni
Idee per la villa bianca country a due piani di medie dimensioni
Facciate di case bianche
9
