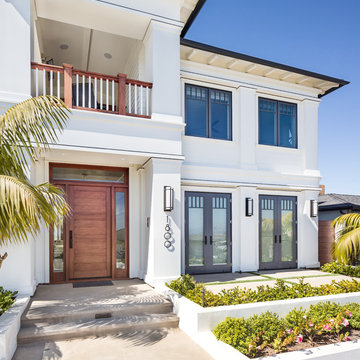Facciate di case bianche
Filtra anche per:
Budget
Ordina per:Popolari oggi
141 - 160 di 78.765 foto
1 di 2
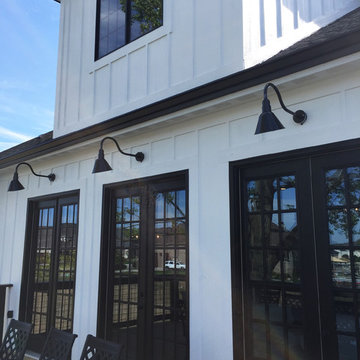
Idee per la villa bianca country a un piano di medie dimensioni con rivestimento con lastre in cemento e copertura a scandole
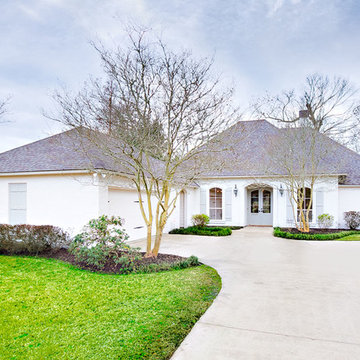
This was a whole house remodel done to prepare a 20 year old house for resale. Market comps for the neighborhood dictated the budget and we updated the house structurally with elements like a new roof, custom shower, counters, as well as aesthetically with new paint, carpet and fixtures.
This home is still the top seller for price per square foot over the past several years.
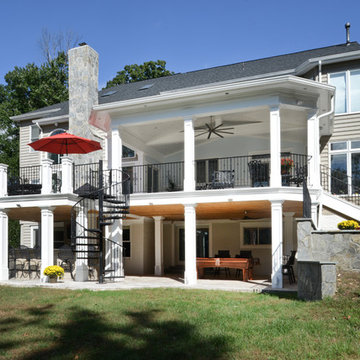
This secluded single-family home in Great Falls, had a beautiful backyard setting. The owners recently built a gorgeous pool and surround deck on the right side of the house in their backyard. They inherited a rundown deck off of the kitchen patio doors.
Our team designed a two-story outdoor living addition which offers the family everything that they can hope for in outdoor living.
Our massive plan required excavation to make the lower level patio both attractive and functional for all kinds of outdoor activity. We excavated down two feet to create a nine-foot high patio, cut concrete walls to add French doors from to dark and unused side of the basement bringing improved use for the basement.
The entire back wall was covered with matching brick veneer to entire front and side elevations.
The roof of this patio was covered with EPDM roofing rolls to make the lower patio stay dry and protected.
Steps away from pool sun deck, this flagstone covered patio turned into a prime space for entertainment.
The built-in middle bar equipped with under counter beverage fridge and beer tab to make gatherings more exciting. The side steps built in with matching solid stone threads offered access to driveway and the second floor covered porch.
The second floor is finished with porcelain floor tiles, stain grade ceiling panels, wrought iron rails, decorative recessed panel columns, hanging gorgeous ceiling fans steps away from the kitchen.
Just outside of this covered porch, there is a deck with the same tile floor facing the pool area offering a breath taking view.
Carefully selection of soft toned wood looking plank porcelain tiles compliment the knotty soft grey stain ceiling panels making this project one that shines even on rainy days.
The custom-made spiral rod iron staircase offers an elegant second set of steps so that the upper level deck can reach into backyard and pool deck.
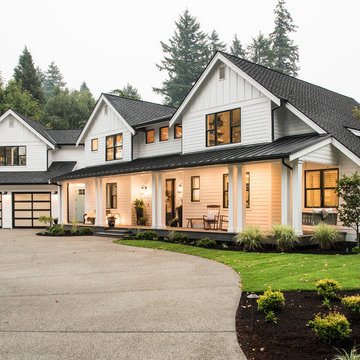
Idee per la villa bianca country a due piani con tetto a capanna e copertura a scandole
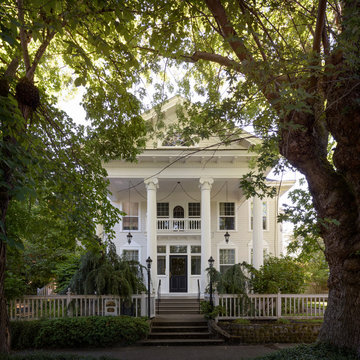
Aaron Leitz
Ispirazione per la villa grande bianca classica a due piani
Ispirazione per la villa grande bianca classica a due piani

DAVID CANNON
Ispirazione per la villa bianca country a due piani con rivestimento con lastre in cemento, tetto a capanna e copertura a scandole
Ispirazione per la villa bianca country a due piani con rivestimento con lastre in cemento, tetto a capanna e copertura a scandole
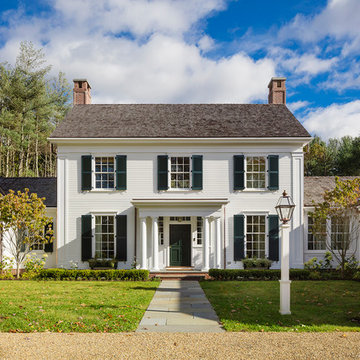
Greg Premru
Ispirazione per la villa bianca country a due piani di medie dimensioni con rivestimento in legno e copertura a scandole
Ispirazione per la villa bianca country a due piani di medie dimensioni con rivestimento in legno e copertura a scandole
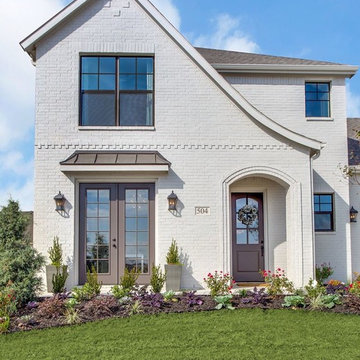
Immagine della villa bianca classica a due piani di medie dimensioni con rivestimento in mattoni, tetto a padiglione e copertura a scandole
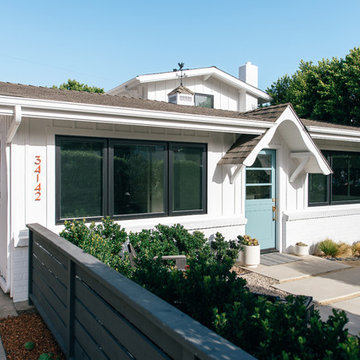
at the front exterior entry, board and batten and painted brick, contrast with black windows, fencing and hint at the contemporary renovation at the interior
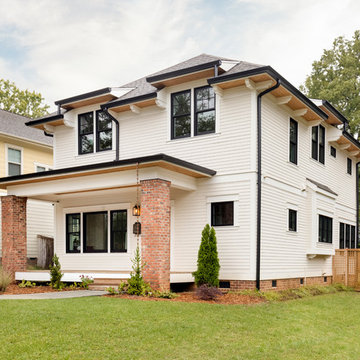
Esempio della villa bianca american style a due piani di medie dimensioni con rivestimento con lastre in cemento, tetto a padiglione e copertura a scandole
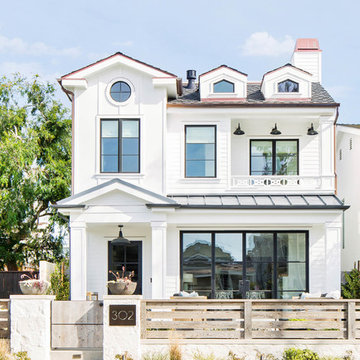
Build: Graystone Custom Builders, Interior Design: Blackband Design, Photography: Ryan Garvin
Foto della villa grande bianca country a tre piani con tetto a capanna e copertura mista
Foto della villa grande bianca country a tre piani con tetto a capanna e copertura mista
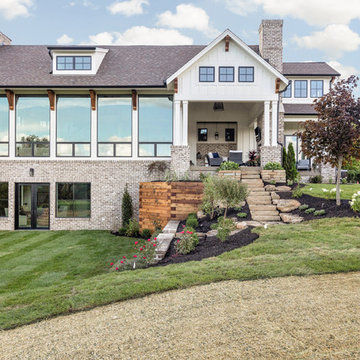
The Home Aesthetic
Immagine della villa ampia bianca country a due piani con tetto a capanna, rivestimenti misti e copertura a scandole
Immagine della villa ampia bianca country a due piani con tetto a capanna, rivestimenti misti e copertura a scandole
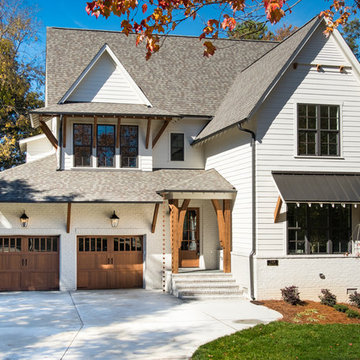
Ispirazione per la villa grande bianca country a due piani con rivestimento con lastre in cemento e copertura a scandole
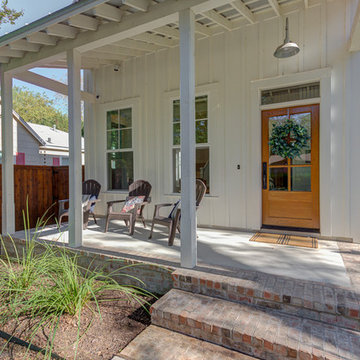
Foto della villa bianca country a due piani di medie dimensioni con rivestimento in legno
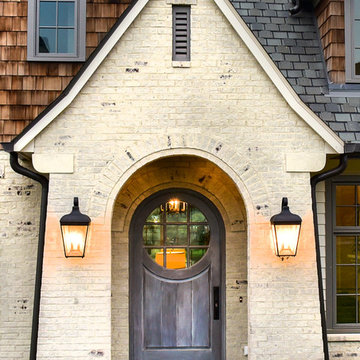
Idee per la villa bianca eclettica a tre piani con rivestimento con lastre in cemento, tetto a capanna e copertura a scandole
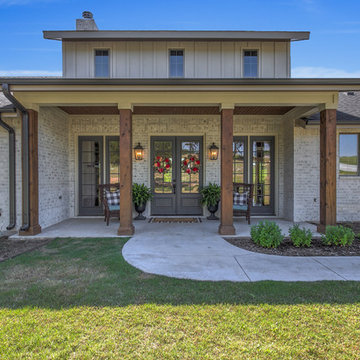
Immagine della facciata di una casa bianca country a un piano di medie dimensioni con rivestimento in mattoni e copertura mista
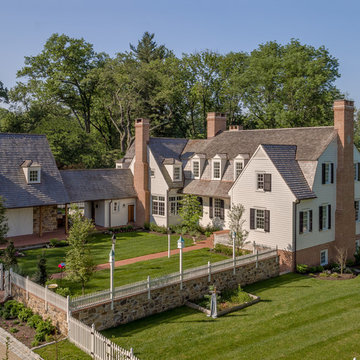
Angle Eye Photography
Idee per la villa grande bianca a due piani con rivestimento con lastre in cemento, tetto a capanna e copertura a scandole
Idee per la villa grande bianca a due piani con rivestimento con lastre in cemento, tetto a capanna e copertura a scandole
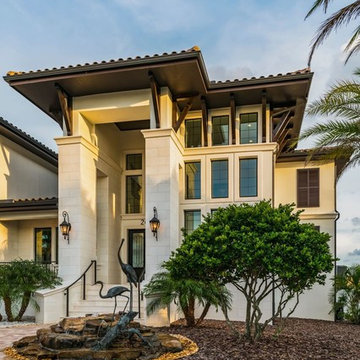
Rich Montalbano
Immagine della villa piccola bianca mediterranea a due piani con rivestimento in stucco, tetto a padiglione e copertura in metallo o lamiera
Immagine della villa piccola bianca mediterranea a due piani con rivestimento in stucco, tetto a padiglione e copertura in metallo o lamiera
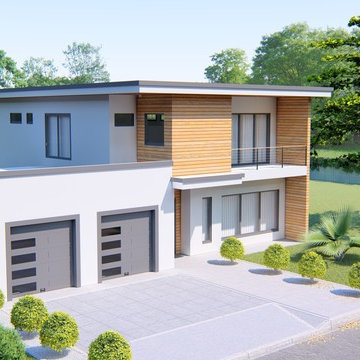
Front-side View.
Home designed by Hollman Cortes
ATLCAD Architectural Services.
Idee per la villa bianca moderna a due piani di medie dimensioni con rivestimento in legno, tetto piano e copertura mista
Idee per la villa bianca moderna a due piani di medie dimensioni con rivestimento in legno, tetto piano e copertura mista
Facciate di case bianche
8
