Facciate di case bianche
Ordina per:Popolari oggi
1 - 20 di 9.659 foto

Costa Christ
Ispirazione per la villa grande bianca classica a un piano con rivestimento in mattoni, tetto a capanna e copertura a scandole
Ispirazione per la villa grande bianca classica a un piano con rivestimento in mattoni, tetto a capanna e copertura a scandole

Ispirazione per la facciata di una casa bianca moderna a un piano di medie dimensioni con rivestimenti misti e tetto a capanna
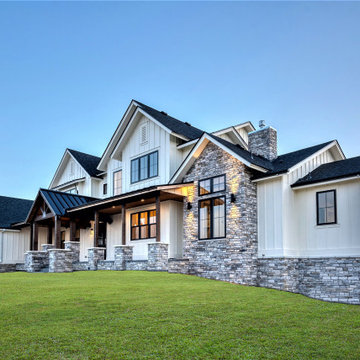
Foto della villa grande bianca country a tre piani con rivestimento in legno, tetto a capanna, copertura a scandole, tetto nero e pannelli e listelle di legno

Esempio della villa grande bianca a due piani con rivestimento in mattoni, tetto a capanna e copertura a scandole

This gorgeous modern farmhouse features hardie board board and batten siding with stunning black framed Pella windows. The soffit lighting accents each gable perfectly and creates the perfect farmhouse.

The new covered porch with tuscan columns and detailed trimwork centers the entrance and mirrors the second floor addition dormers . A new in-law suite was also added to left. Tom Grimes Photography
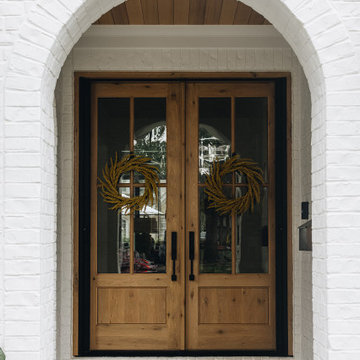
Immagine della villa grande bianca classica a tre piani con rivestimento in mattone verniciato, copertura a scandole e tetto marrone
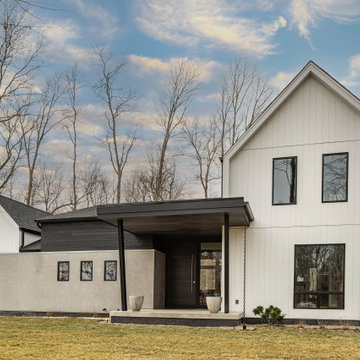
modern Scandinavian exterior, mixed materials concrete and wood
Idee per la villa bianca scandinava a due piani di medie dimensioni con rivestimento in legno, copertura a scandole, tetto grigio e pannelli e listelle di legno
Idee per la villa bianca scandinava a due piani di medie dimensioni con rivestimento in legno, copertura a scandole, tetto grigio e pannelli e listelle di legno
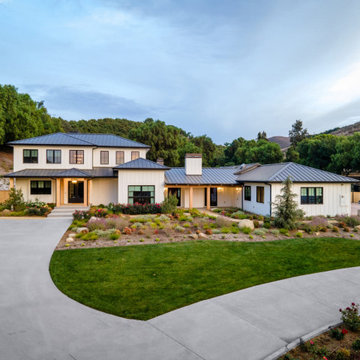
Our clients wanted the ultimate modern farmhouse custom dream home. They found property in the Santa Rosa Valley with an existing house on 3 ½ acres. They could envision a new home with a pool, a barn, and a place to raise horses. JRP and the clients went all in, sparing no expense. Thus, the old house was demolished and the couple’s dream home began to come to fruition.
The result is a simple, contemporary layout with ample light thanks to the open floor plan. When it comes to a modern farmhouse aesthetic, it’s all about neutral hues, wood accents, and furniture with clean lines. Every room is thoughtfully crafted with its own personality. Yet still reflects a bit of that farmhouse charm.
Their considerable-sized kitchen is a union of rustic warmth and industrial simplicity. The all-white shaker cabinetry and subway backsplash light up the room. All white everything complimented by warm wood flooring and matte black fixtures. The stunning custom Raw Urth reclaimed steel hood is also a star focal point in this gorgeous space. Not to mention the wet bar area with its unique open shelves above not one, but two integrated wine chillers. It’s also thoughtfully positioned next to the large pantry with a farmhouse style staple: a sliding barn door.
The master bathroom is relaxation at its finest. Monochromatic colors and a pop of pattern on the floor lend a fashionable look to this private retreat. Matte black finishes stand out against a stark white backsplash, complement charcoal veins in the marble looking countertop, and is cohesive with the entire look. The matte black shower units really add a dramatic finish to this luxurious large walk-in shower.
Photographer: Andrew - OpenHouse VC
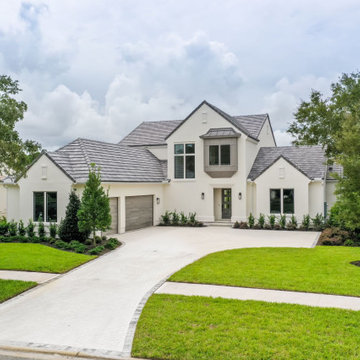
DreamDesign®49 is a modern lakefront Anglo-Caribbean style home in prestigious Pablo Creek Reserve. The 4,352 SF plan features five bedrooms and six baths, with the master suite and a guest suite on the first floor. Most rooms in the house feature lake views. The open-concept plan features a beamed great room with fireplace, kitchen with stacked cabinets, California island and Thermador appliances, and a working pantry with additional storage. A unique feature is the double staircase leading up to a reading nook overlooking the foyer. The large master suite features James Martin vanities, free standing tub, huge drive-through shower and separate dressing area. Upstairs, three bedrooms are off a large game room with wet bar and balcony with gorgeous views. An outdoor kitchen and pool make this home an entertainer's dream.
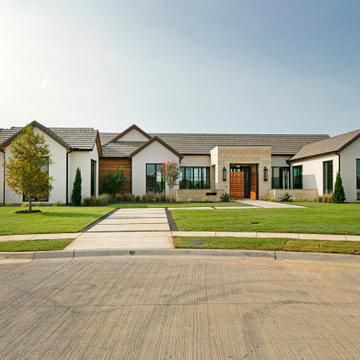
expansive single story custom home designed to bring the outdoor inside with views from every angle of this home. Its an entertainers dream house and this years 2020 Dream Home.
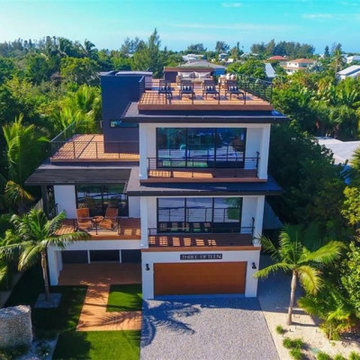
Modern Coastal Beach Home custom built by Moss Builders on Anna Maria Island.
Idee per la villa grande bianca moderna a quattro piani
Idee per la villa grande bianca moderna a quattro piani
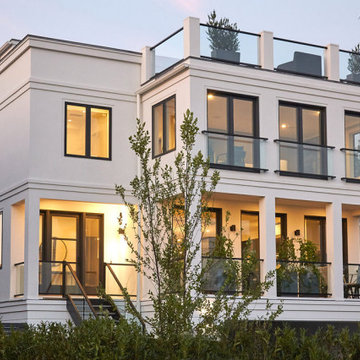
Modern beach house exterior
Foto della villa bianca moderna a tre piani di medie dimensioni con rivestimento in stucco e tetto piano
Foto della villa bianca moderna a tre piani di medie dimensioni con rivestimento in stucco e tetto piano
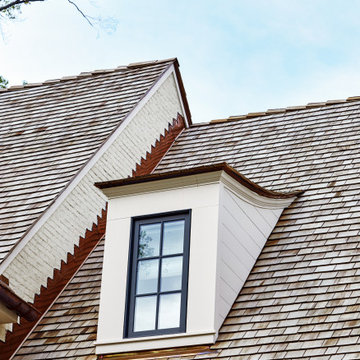
Idee per la villa grande bianca a tre piani con rivestimento in mattoni, tetto a capanna e copertura a scandole

Ispirazione per la villa grande bianca country a due piani con rivestimento con lastre in cemento, copertura a scandole e tetto a capanna
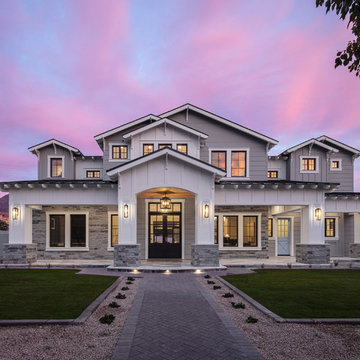
This home features many timeless designs and was catered to our clients and their five growing children
Foto della villa grande bianca country a due piani con rivestimenti misti, tetto a capanna e copertura in metallo o lamiera
Foto della villa grande bianca country a due piani con rivestimenti misti, tetto a capanna e copertura in metallo o lamiera
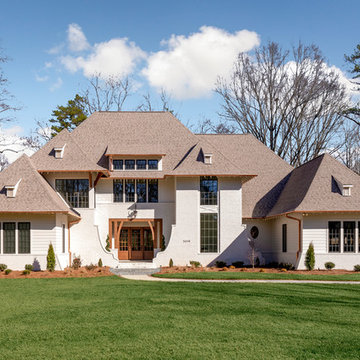
Idee per la villa ampia bianca classica a due piani con copertura a scandole, rivestimenti misti e tetto a padiglione
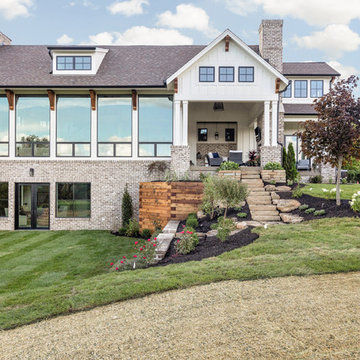
The Home Aesthetic
Immagine della villa ampia bianca country a due piani con tetto a capanna, rivestimenti misti e copertura a scandole
Immagine della villa ampia bianca country a due piani con tetto a capanna, rivestimenti misti e copertura a scandole
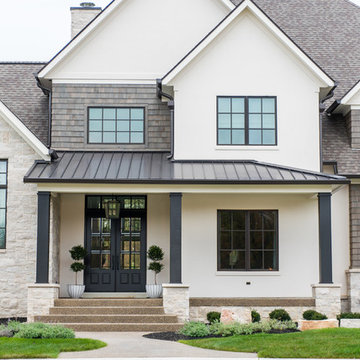
Sarah Shields Photography
Foto della villa ampia bianca classica a due piani con rivestimenti misti, tetto a capanna e copertura a scandole
Foto della villa ampia bianca classica a due piani con rivestimenti misti, tetto a capanna e copertura a scandole
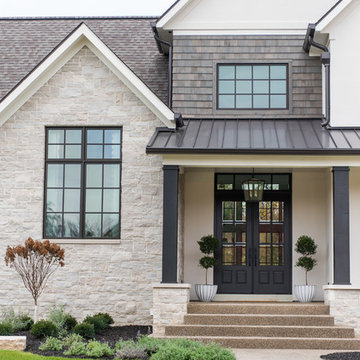
Foto della villa grande bianca classica a due piani con rivestimenti misti, tetto a capanna e copertura a scandole
Facciate di case bianche
1