Facciate di case bianche con con scandole
Filtra anche per:
Budget
Ordina per:Popolari oggi
1 - 20 di 403 foto
1 di 3

Idee per la villa grande bianca classica a due piani con rivestimento in legno, tetto a capanna, copertura a scandole, tetto grigio e con scandole

Foto della villa grande bianca a due piani con rivestimento con lastre in cemento, tetto a padiglione, copertura mista, tetto nero e con scandole

Esempio della villa bianca contemporanea a due piani con rivestimento in legno, tetto a capanna, copertura in metallo o lamiera, tetto bianco e con scandole
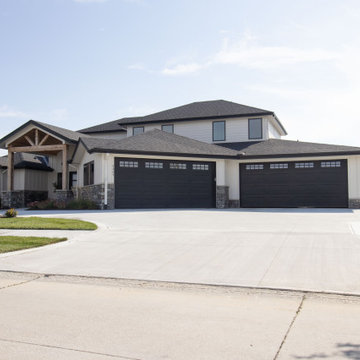
Immagine della villa bianca american style a un piano con copertura a scandole, tetto nero e con scandole

The front elevation of the home features a traditional-style exterior with front porch columns, symmetrical windows and rooflines, and a curved eyebrow dormers, an element that is also present on nearly all of the accessory structures
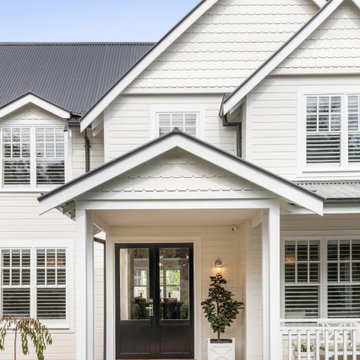
Weatherboard home new build by Jigsaw Projects. This home is a white weatherboard character home.
Idee per la villa grande bianca a due piani con rivestimento con lastre in cemento, tetto a capanna, copertura in metallo o lamiera, tetto nero e con scandole
Idee per la villa grande bianca a due piani con rivestimento con lastre in cemento, tetto a capanna, copertura in metallo o lamiera, tetto nero e con scandole

This well lit Gambrel home in Needham, MA, proves you can have it all- looks and low maintenance! This home has white Hardie Plank shakes and a blue granite front steps. BDW Photography
Large traditional white two-story concrete fiberboard house exterior idea in Boston with a gambrel roof and a shingle roof
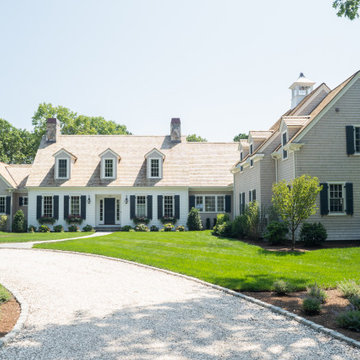
Esempio della villa grande bianca stile marinaro a due piani con rivestimento in legno, tetto a capanna, copertura a scandole, tetto marrone e con scandole
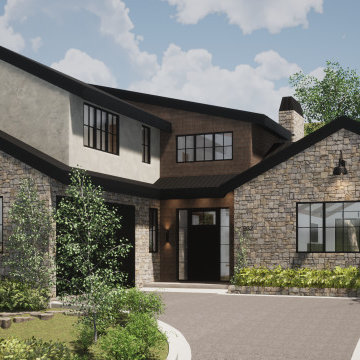
Front Facade Design
Esempio della villa bianca classica a due piani di medie dimensioni con rivestimento in pietra, tetto a capanna, copertura mista, tetto nero e con scandole
Esempio della villa bianca classica a due piani di medie dimensioni con rivestimento in pietra, tetto a capanna, copertura mista, tetto nero e con scandole

Red House transformed a single-story ranch into a two-story Gothic Revival home. Photography by Aaron Usher III. Instagram: @redhousedesignbuild
Idee per la villa grande bianca classica a due piani con rivestimento in legno, tetto a capanna, copertura a scandole, tetto grigio e con scandole
Idee per la villa grande bianca classica a due piani con rivestimento in legno, tetto a capanna, copertura a scandole, tetto grigio e con scandole
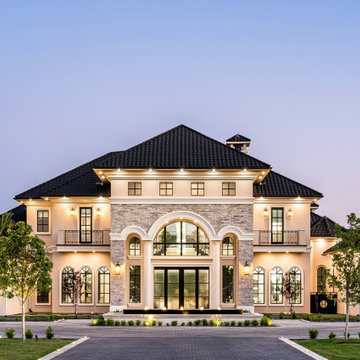
We love this mansion's exterior featuring arched entryways, brick pavers, exterior wall sconces, and luxury landscaping.
Ispirazione per la villa ampia bianca moderna a due piani con rivestimento in mattoni, tetto a padiglione, copertura a scandole, tetto nero e con scandole
Ispirazione per la villa ampia bianca moderna a due piani con rivestimento in mattoni, tetto a padiglione, copertura a scandole, tetto nero e con scandole
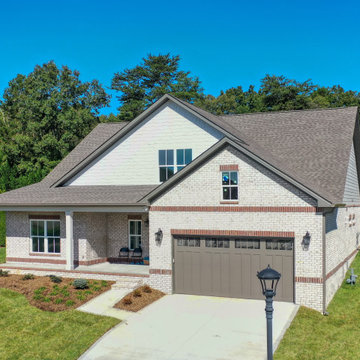
Immagine della villa bianca classica a due piani di medie dimensioni con rivestimento in mattoni, tetto a capanna, copertura a scandole, tetto grigio e con scandole

Besides an interior remodel and addition, the outside of this Westfield, NJ home also received a complete makeover with brand new Anderson windows, Hardie siding, a new portico, and updated landscaping throughout the property. This traditional colonial now has a more updated and refreshed look.
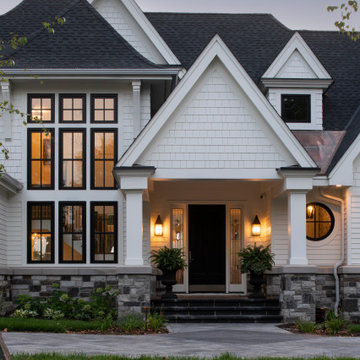
Builder: Michels Homes
Interior Design: Talla Skogmo Interior Design
Cabinetry Design: Megan at Michels Homes
Photography: Scott Amundson Photography
Idee per la villa grande bianca stile marinaro a due piani con rivestimenti misti, tetto a capanna, copertura a scandole, tetto nero e con scandole
Idee per la villa grande bianca stile marinaro a due piani con rivestimenti misti, tetto a capanna, copertura a scandole, tetto nero e con scandole
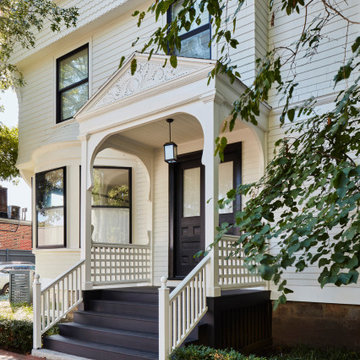
Front entry at the Modern Victorian House by Walker Architects of Boston. The use of a black and white exterior color scheme hints at the combination of modern and historic treatment of the house inside and out.
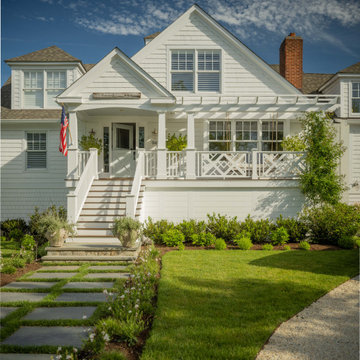
Ispirazione per la villa grande bianca stile marinaro a due piani con rivestimenti misti e con scandole

One of a kind architectural elements give this a grand courtyard style feel. Inspired by the coastal architecture of Nantucket, the light and bright finishes are welcoming in the grey days of Rochester NY.
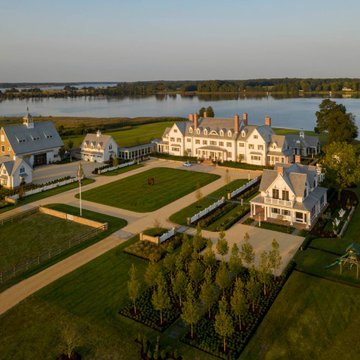
The estate, located on Maryland’s idyllic Eastern Shore, encompasses 44,000 square feet of luxury, encompassing nine different structures: the main residence, timber-frame entertaining barn, guest house, carriage house, automobile barn, pool house, pottery studio, sheep shed, and boathouse.
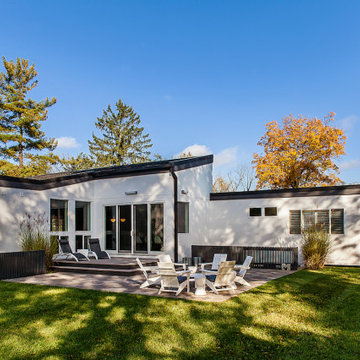
A two-level patio is added onto the rear exterior. Part of a whole-home renovation and addition by Meadowlark Design+Build in Ann Arbor, Michigan. Professional photography by Jeff Garland.

Idee per la facciata di una casa bifamiliare bianca contemporanea a tre piani di medie dimensioni con rivestimento con lastre in cemento, tetto piano, copertura mista, tetto grigio e con scandole
Facciate di case bianche con con scandole
1