Facciate di case bianche con tetto grigio
Filtra anche per:
Budget
Ordina per:Popolari oggi
1 - 20 di 3.975 foto
1 di 3

Foto della villa bianca classica a un piano con rivestimento in mattoni, tetto piano, copertura a scandole e tetto grigio

Beautiful landscaping design path to this modern rustic home in Hartford, Austin, Texas, 2022 project By Darash
Esempio della facciata di una casa grande bianca contemporanea a due piani con rivestimento in legno, copertura a scandole, tetto grigio e pannelli e listelle di legno
Esempio della facciata di una casa grande bianca contemporanea a due piani con rivestimento in legno, copertura a scandole, tetto grigio e pannelli e listelle di legno
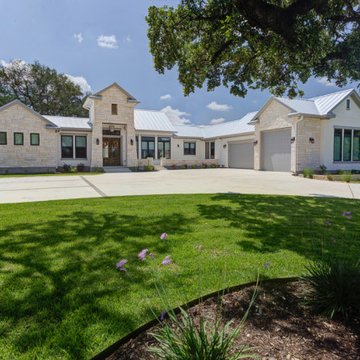
One story stone house on a corner lot.
Ispirazione per la villa bianca classica a un piano di medie dimensioni con rivestimento in pietra, tetto a capanna, copertura in metallo o lamiera e tetto grigio
Ispirazione per la villa bianca classica a un piano di medie dimensioni con rivestimento in pietra, tetto a capanna, copertura in metallo o lamiera e tetto grigio
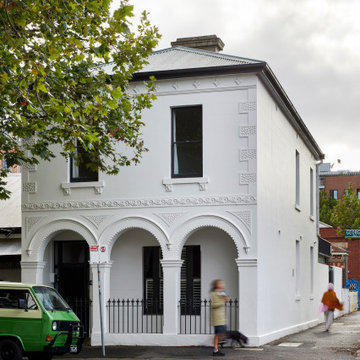
The existing Victorian facade was painted in white graffiti proof paint with black fence and window details
Idee per la villa grande bianca a due piani con rivestimento in stucco, tetto a padiglione, copertura in metallo o lamiera e tetto grigio
Idee per la villa grande bianca a due piani con rivestimento in stucco, tetto a padiglione, copertura in metallo o lamiera e tetto grigio

Idee per la villa grande bianca classica a due piani con rivestimento in legno, tetto a capanna, copertura a scandole, tetto grigio e con scandole

Sumptuous spaces are created throughout the house with the use of dark, moody colors, elegant upholstery with bespoke trim details, unique wall coverings, and natural stone with lots of movement.
The mix of print, pattern, and artwork creates a modern twist on traditional design.
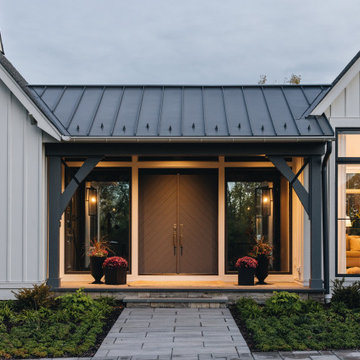
Immagine della villa grande bianca classica a un piano con falda a timpano e tetto grigio

Besides an interior remodel and addition, the outside of this Westfield, NJ home also received a complete makeover with brand new Anderson windows, Hardie siding, a new portico, and updated landscaping throughout the property. This traditional colonial now has a more updated and refreshed look.

Ispirazione per la villa grande bianca country a due piani con rivestimenti misti, tetto a capanna, copertura mista, tetto grigio e pannelli e listelle di legno
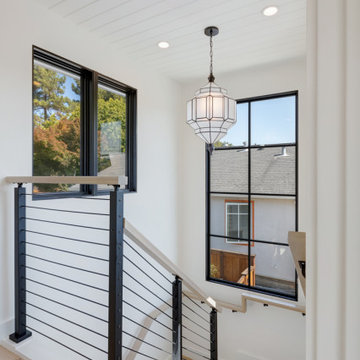
Farmhouse Modern home with horizontal and batten and board white siding and gray/black raised seam metal roofing and black windows.
Idee per la villa bianca country a due piani di medie dimensioni con rivestimento in legno, tetto a padiglione, copertura in metallo o lamiera, tetto grigio e pannelli e listelle di legno
Idee per la villa bianca country a due piani di medie dimensioni con rivestimento in legno, tetto a padiglione, copertura in metallo o lamiera, tetto grigio e pannelli e listelle di legno
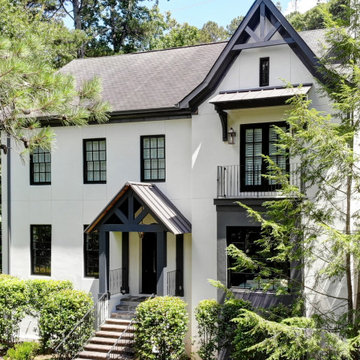
A bland and weathered exterior gets a second life as a modern and unique showpiece.
Foto della villa bianca moderna a due piani con rivestimenti misti, tetto a capanna e tetto grigio
Foto della villa bianca moderna a due piani con rivestimenti misti, tetto a capanna e tetto grigio
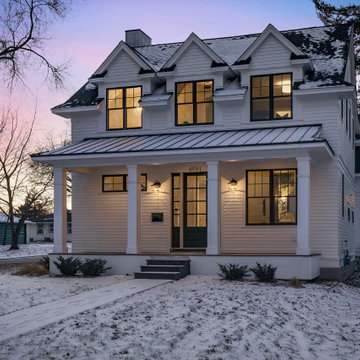
Idee per la villa grande bianca moderna a due piani con rivestimento in vinile, tetto a capanna, copertura a scandole, tetto grigio e pannelli sovrapposti
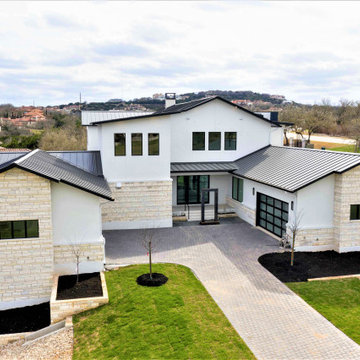
Ispirazione per la villa grande bianca moderna a due piani con rivestimento in stucco, tetto grigio e copertura in metallo o lamiera
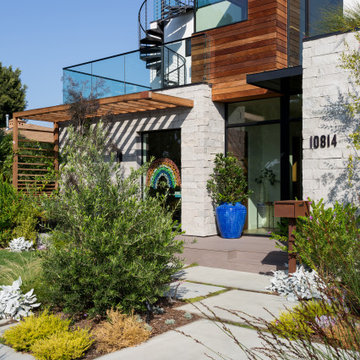
Front facade design
Immagine della facciata di una casa bianca contemporanea a due piani di medie dimensioni con rivestimenti misti, copertura a scandole e tetto grigio
Immagine della facciata di una casa bianca contemporanea a due piani di medie dimensioni con rivestimenti misti, copertura a scandole e tetto grigio

This project is an addition to a Greek Revival Farmhouse located in a historic district. The project provided a bedroom suite and included the razing and reconstruction of an existing two car garage below. We also provided a connection from the new garage addition to the existing family room. The addition was designed to feel as though it were always a part of this family home.
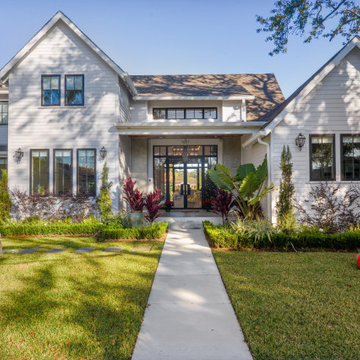
Esempio della villa bianca moderna a due piani di medie dimensioni con rivestimento in vinile, copertura a scandole, tetto grigio e pannelli sovrapposti
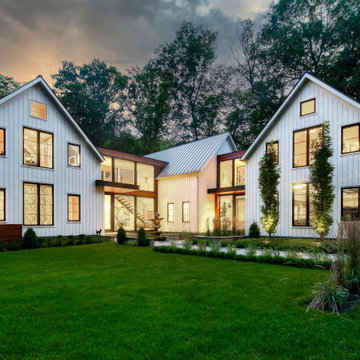
Brand new construction in Westport Connecticut. Transitional design. Classic design with a modern influences. Built with sustainable materials and top quality, energy efficient building supplies. HSL worked with renowned architect Peter Cadoux as general contractor on this new home construction project and met the customer's desire on time and on budget.

Immagine della villa bianca country a due piani di medie dimensioni con rivestimento con lastre in cemento, tetto a capanna, copertura mista, tetto grigio e pannelli e listelle di legno

Here is an architecturally built house from the early 1970's which was brought into the new century during this complete home remodel by adding a garage space, new windows triple pane tilt and turn windows, cedar double front doors, clear cedar siding with clear cedar natural siding accents, clear cedar garage doors, galvanized over sized gutters with chain style downspouts, standing seam metal roof, re-purposed arbor/pergola, professionally landscaped yard, and stained concrete driveway, walkways, and steps.

Vertical cedar, smooth stucco, clean white siding, and metal standing seam roof create a modern cottage aesthetic for curb appeal at the front exterior of this Laguna Beach home.
Facciate di case bianche con tetto grigio
1