Facciate di case bianche con tetto grigio
Filtra anche per:
Budget
Ordina per:Popolari oggi
161 - 180 di 4.023 foto
1 di 3
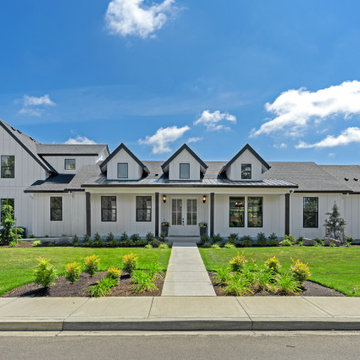
Foto della villa grande bianca country a due piani con rivestimento in legno, tetto a capanna, copertura a scandole e tetto grigio
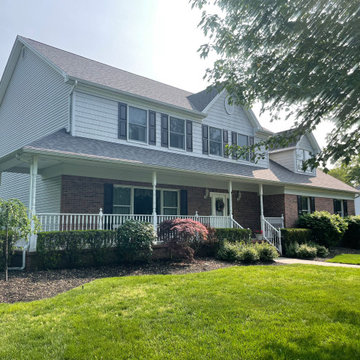
Owens Corning duration series shingle in color Williamsburg Gray
#justroofit
Idee per la villa grande bianca classica a due piani con rivestimenti misti, tetto a capanna, copertura a scandole e tetto grigio
Idee per la villa grande bianca classica a due piani con rivestimenti misti, tetto a capanna, copertura a scandole e tetto grigio
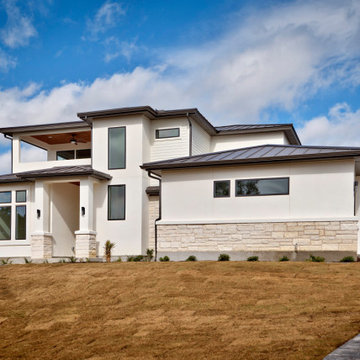
Immagine della villa bianca classica a due piani di medie dimensioni con rivestimento in stucco, tetto a padiglione, copertura in metallo o lamiera e tetto grigio
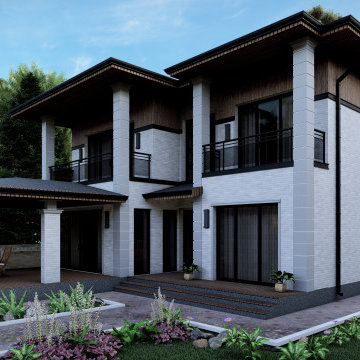
Idee per la villa bianca a due piani di medie dimensioni con rivestimento in pietra, tetto a padiglione, copertura a scandole e tetto grigio
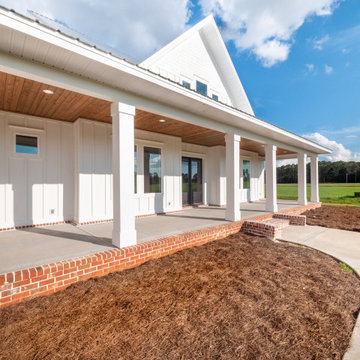
Esempio della villa grande bianca country a due piani con rivestimento con lastre in cemento, tetto a capanna, copertura in metallo o lamiera, tetto grigio e pannelli e listelle di legno

Eastview Before & After Exterior Renovation
Enhancing a home’s exterior curb appeal doesn’t need to be a daunting task. With some simple design refinements and creative use of materials we transformed this tired 1950’s style colonial with second floor overhang into a classic east coast inspired gem. Design enhancements include the following:
• Replaced damaged vinyl siding with new LP SmartSide, lap siding and trim
• Added additional layers of trim board to give windows and trim additional dimension
• Applied a multi-layered banding treatment to the base of the second-floor overhang to create better balance and separation between the two levels of the house
• Extended the lower-level window boxes for visual interest and mass
• Refined the entry porch by replacing the round columns with square appropriately scaled columns and trim detailing, removed the arched ceiling and increased the ceiling height to create a more expansive feel
• Painted the exterior brick façade in the same exterior white to connect architectural components. A soft blue-green was used to accent the front entry and shutters
• Carriage style doors replaced bland windowless aluminum doors
• Larger scale lantern style lighting was used throughout the exterior
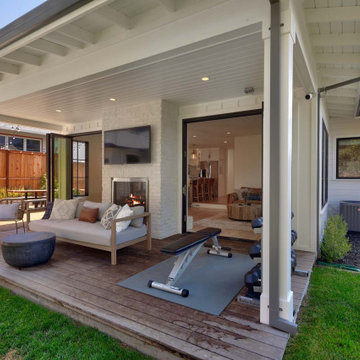
Farmhouse Modern home with horizontal and batten and board white siding and gray/black raised seam metal roofing and black windows.
Idee per la villa bianca country a due piani di medie dimensioni con rivestimento in legno, tetto a padiglione, copertura in metallo o lamiera, tetto grigio e pannelli e listelle di legno
Idee per la villa bianca country a due piani di medie dimensioni con rivestimento in legno, tetto a padiglione, copertura in metallo o lamiera, tetto grigio e pannelli e listelle di legno

Refaced Traditional Colonial home with white Azek PVC trim and James Hardie plank siding. This home is highlighted by a beautiful Palladian window over the front portico and an eye-catching red front door.
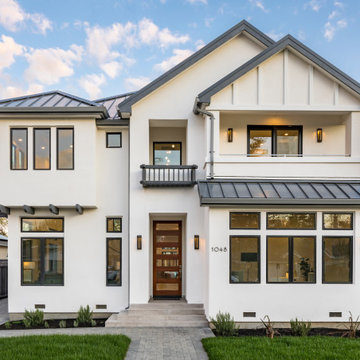
Immagine della villa bianca classica a due piani con tetto a capanna, copertura in metallo o lamiera e tetto grigio

Immagine della villa ampia bianca classica a due piani con rivestimento in mattoni, tetto a padiglione, copertura a scandole e tetto grigio

Immagine della villa bianca classica a due piani con rivestimento con lastre in cemento, copertura mista, tetto grigio e pannelli sovrapposti

Beautifully balanced and serene desert landscaped modern build with standing seam metal roofing and seamless solar panel array. The simplistic and stylish property boasts huge energy savings with the high production solar array.

Dusk view of south facing side and patio
Foto della villa grande bianca moderna a un piano con rivestimento in stucco, tetto a capanna, copertura in metallo o lamiera e tetto grigio
Foto della villa grande bianca moderna a un piano con rivestimento in stucco, tetto a capanna, copertura in metallo o lamiera e tetto grigio

This is a basic overlay featuring James Hardie Sierra 8 4x8 panels. We also replaced the fascia trim and soffits on the front. This is one of the most expensive homes we have worked on due to its location.
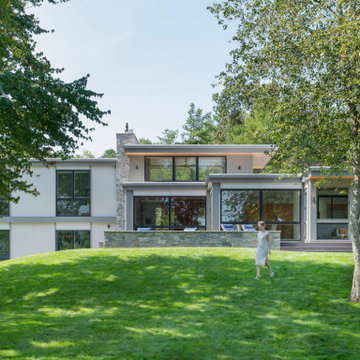
Cedar Cove Modern benefits from its integration into the landscape. The house is set back from Lake Webster to preserve an existing stand of broadleaf trees that filter the low western sun that sets over the lake. Its split-level design follows the gentle grade of the surrounding slope. The L-shape of the house forms a protected garden entryway in the area of the house facing away from the lake while a two-story stone wall marks the entry and continues through the width of the house, leading the eye to a rear terrace. This terrace has a spectacular view aided by the structure’s smart positioning in relationship to Lake Webster.
The interior spaces are also organized to prioritize views of the lake. The living room looks out over the stone terrace at the rear of the house. The bisecting stone wall forms the fireplace in the living room and visually separates the two-story bedroom wing from the active spaces of the house. The screen porch, a staple of our modern house designs, flanks the terrace. Viewed from the lake, the house accentuates the contours of the land, while the clerestory window above the living room emits a soft glow through the canopy of preserved trees.

Outdoor covered porch, outdoor kitchen, pergola, and outdoor fireplace.
Ispirazione per la villa ampia bianca classica a due piani con rivestimento in stucco, tetto a capanna, copertura a scandole e tetto grigio
Ispirazione per la villa ampia bianca classica a due piani con rivestimento in stucco, tetto a capanna, copertura a scandole e tetto grigio
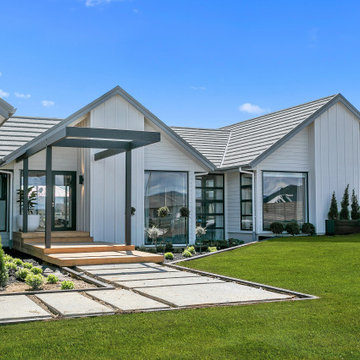
This split level contemporary design home is perfect for family and entertaining. Set on a generous 1800m2 landscaped section, boasting 4 bedrooms, a study, 2 bathrooms and a powder room, every detail of this architecturally designed home is finished to the highest standard. A fresh neutral palette connects the interior, with features including: baton ceilings and walls, American Oak entrance steps, double glazed windows and HRV Solar System. Families keen on entertaining enjoy the benefits of two living areas, a well appointed scullery and the al fresco dining area, complete with exterior fire.

The exterior entry features tall windows surrounded by stone and a wood door.
Ispirazione per la villa bianca country a tre piani di medie dimensioni con rivestimenti misti, tetto a capanna, copertura a scandole, pannelli e listelle di legno e tetto grigio
Ispirazione per la villa bianca country a tre piani di medie dimensioni con rivestimenti misti, tetto a capanna, copertura a scandole, pannelli e listelle di legno e tetto grigio

Two story transitional style house in the desirable city of Winter Park, Florida (just north of Orlando). This white stucco house with contrasting gray tiled roof, black windows and aluminum shutters has instant curb appeal. Paver driveway and gas lit lanterns and sconces lead you through the landscaped front yard to the large pivot front door. Accent white brick adds texture and sophistication to the building's facade.
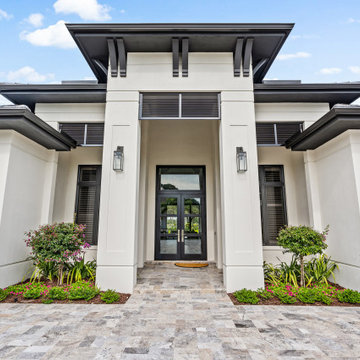
Immagine della villa grande bianca moderna a un piano con rivestimento in stucco, tetto a padiglione, copertura in tegole e tetto grigio
Facciate di case bianche con tetto grigio
9