Facciate di case grigie e bianche
Filtra anche per:
Budget
Ordina per:Popolari oggi
1 - 20 di 153.005 foto
1 di 3

The front and rear of the house were re-clad with James Hardie board-and-batten siding for a traditional farmhouse feel, while the middle section of the house was re-clad with a more modern large-scale James Hardie cement fiberboard panel system. The front windows were re-designed to provide an ordered facade. The upper window is detailed with barn door shudders.
The downspouts were replaced and re-located to help to break up the different sections of the house, while blending in with the linear siding. Additional Integrity windows were installed on the exposed side of the house to allow for more natural sunlight.
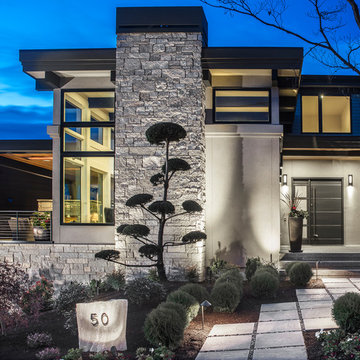
Idee per la villa grande bianca contemporanea a tre piani con rivestimenti misti e tetto piano
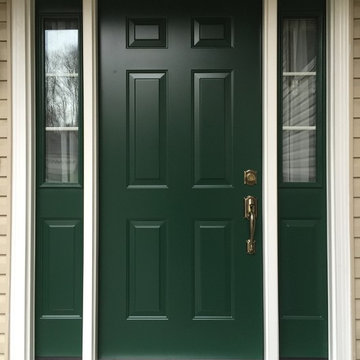
Removed original entry door and sidelites, reframed the doorway, installed a custom manufactured ProVia Entry door system including sidelites, and installed custom exterior capping.

David Laurer
Foto della villa bianca country a due piani con rivestimento in legno, tetto a capanna e copertura in metallo o lamiera
Foto della villa bianca country a due piani con rivestimento in legno, tetto a capanna e copertura in metallo o lamiera
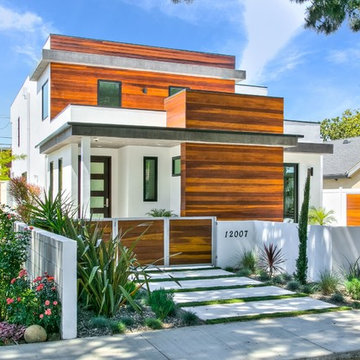
Esempio della villa bianca contemporanea a due piani di medie dimensioni con rivestimenti misti, tetto piano e copertura in metallo o lamiera
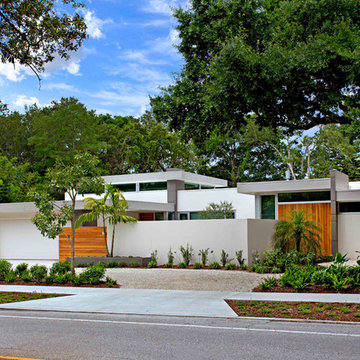
Ryan Gamma Photography
Immagine della villa bianca moderna a un piano di medie dimensioni con rivestimento in stucco e tetto piano
Immagine della villa bianca moderna a un piano di medie dimensioni con rivestimento in stucco e tetto piano
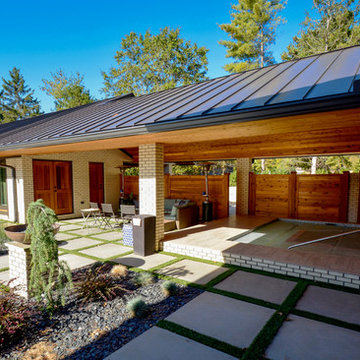
Addition is an In-Law suite that can double as a pool house or guest suite. Massing, details and materials match the existing home to make the addition look like it was always here. New cedar siding and accents help to update the facade of the existing home.
The addition was designed to seamlessly marry with the existing house and provide a covered entertaining area off the pool deck and covered spa.
Photos By: Kimberly Kerl, Kustom Home Design. All rights reserved

Photo by: Michele Lee Wilson
Foto della villa grigia classica a un piano con tetto a capanna e copertura a scandole
Foto della villa grigia classica a un piano con tetto a capanna e copertura a scandole

Willet Photography
Foto della villa bianca classica a tre piani di medie dimensioni con rivestimento in mattoni, tetto a capanna e copertura mista
Foto della villa bianca classica a tre piani di medie dimensioni con rivestimento in mattoni, tetto a capanna e copertura mista

Esempio della facciata di una casa grigia classica a due piani con rivestimento in legno e copertura mista

Immagine della villa grigia contemporanea a due piani di medie dimensioni con rivestimenti misti, tetto a capanna e copertura in metallo o lamiera

This single door entry is showcased with one French Quarter Yoke Hanger creating a striking focal point. The guiding gas lantern leads to the front door and a quaint sitting area, perfect for relaxing and watching the sunsets.
Featured Lantern: French Quarter Yoke Hanger http://ow.ly/Ppp530nBxAx
View the project by Willow Homes http://ow.ly/4amp30nBxte
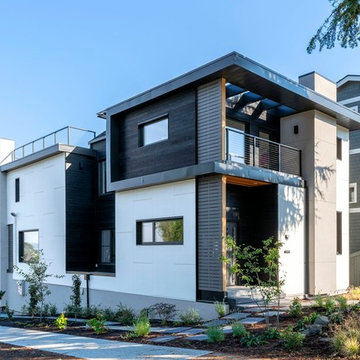
Esempio della villa bianca contemporanea a due piani con rivestimenti misti e tetto piano

Located on a corner lot perched high up in the prestigious East Hill of Cresskill, NJ, this home has spectacular views of the Northern Valley to the west. Comprising of 7,200 sq. ft. of space on the 1st and 2nd floor, plus 2,800 sq. ft. of finished walk-out basement space, this home encompasses 10,000 sq. ft. of livable area.
The home consists of 6 bedrooms, 6 full bathrooms, 2 powder rooms, a 3-car garage, 4 fireplaces, huge kitchen, generous home office room, and 2 laundry rooms.
Unique features of this home include a covered porte cochere, a golf simulator room, media room, octagonal music room, dance studio, wine room, heated & screened loggia, and even a dog shower!

Costa Christ
Ispirazione per la villa grande bianca classica a un piano con rivestimento in mattoni, tetto a capanna e copertura a scandole
Ispirazione per la villa grande bianca classica a un piano con rivestimento in mattoni, tetto a capanna e copertura a scandole

Foto della villa bianca classica a due piani con rivestimento con lastre in cemento, tetto a capanna, copertura in metallo o lamiera e pannelli sovrapposti

This home, influenced by mid-century modern aesthetics, comfortably nestles into its Pacific Northwest site while welcoming the light and reveling in its waterfront views.
Photos by: Poppi Photography

Immagine della villa bianca country a due piani con rivestimento in legno, copertura in metallo o lamiera e tetto bianco

Ispirazione per la facciata di una casa bianca moderna a un piano di medie dimensioni con rivestimenti misti e tetto a capanna
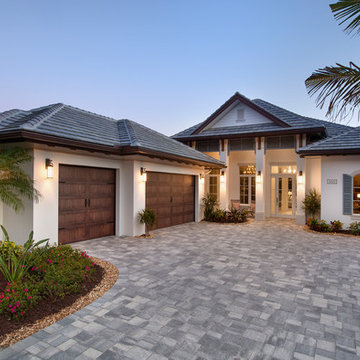
Photos by Giovanni Photography
Esempio della facciata di una casa grande grigia tropicale a un piano con rivestimento in stucco e tetto a capanna
Esempio della facciata di una casa grande grigia tropicale a un piano con rivestimento in stucco e tetto a capanna
Facciate di case grigie e bianche
1