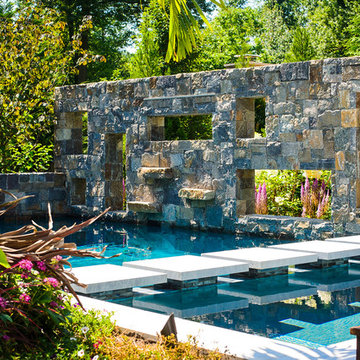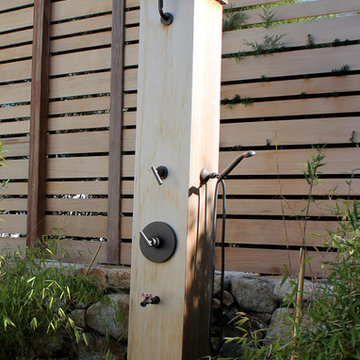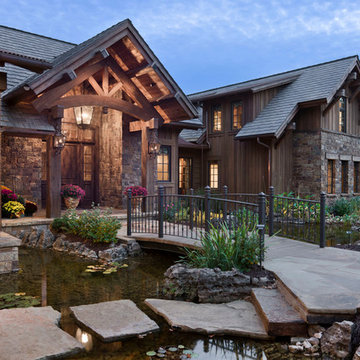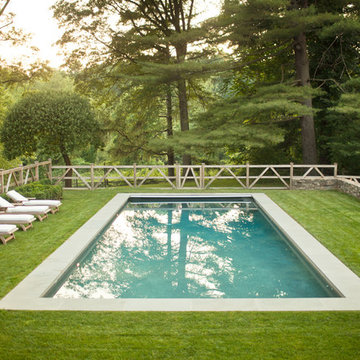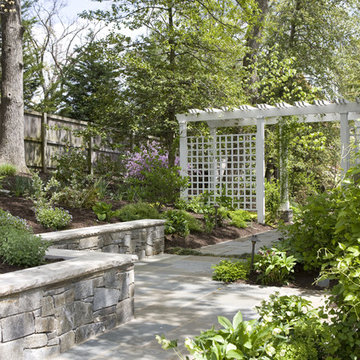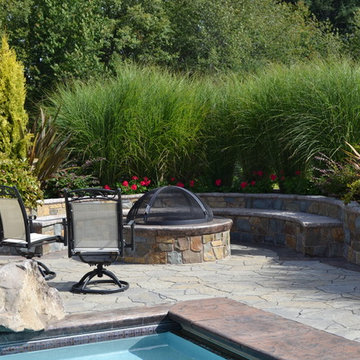Esterni - Foto e idee
Filtra anche per:
Budget
Ordina per:Popolari oggi
21 - 40 di 2.467 foto

Ispirazione per un giardino xeriscape classico esposto in pieno sole dietro casa e di medie dimensioni in estate con pavimentazioni in pietra naturale e passi giapponesi

A once over grown area, boggy part of the curtilage of this replacement dwelling development. Implementing extensive drainage, tree planting and dry stone walling, the walled garden is now maturing into a beautiful private garden area of this soon to be stunning home development. With sunken dry stone walled private seating area, Box hedging, pleached Hornbeam, oak cleft gates, dry stone walling and wild life loving planting and views over rolling hills and countryside, this garden is a beautiful addition to this developments Landscape Architecture design.
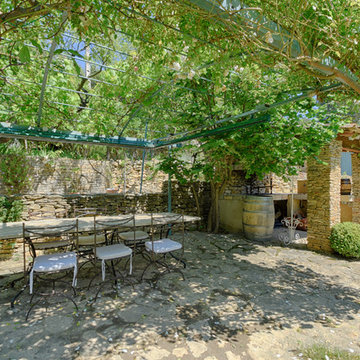
Photographie immobilière d'extéieur, de jardin...
©Marc Julien
Idee per un grande patio o portico mediterraneo dietro casa con pavimentazioni in pietra naturale e una pergola
Idee per un grande patio o portico mediterraneo dietro casa con pavimentazioni in pietra naturale e una pergola
Trova il professionista locale adatto per il tuo progetto
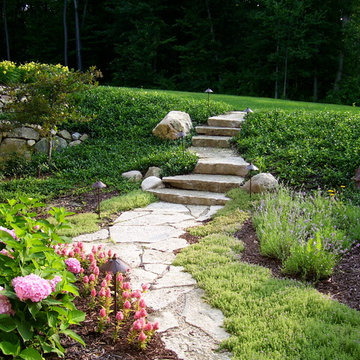
Limestone pathway with outcrop steps.
Foto di un giardino classico con scale
Foto di un giardino classico con scale
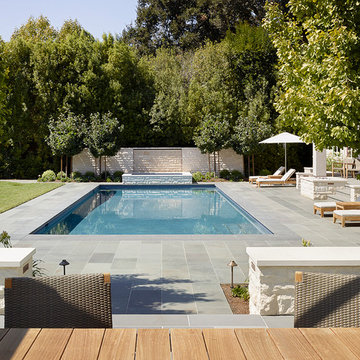
Matthew Millman Photography http://www.matthewmillman.com/
Esempio di una piscina monocorsia design rettangolare di medie dimensioni e dietro casa con una vasca idromassaggio e piastrelle
Esempio di una piscina monocorsia design rettangolare di medie dimensioni e dietro casa con una vasca idromassaggio e piastrelle
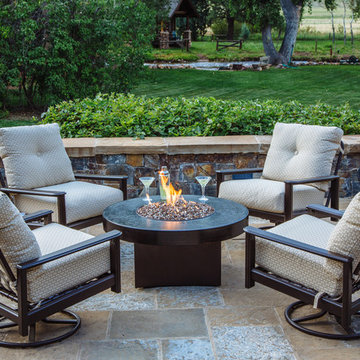
The Oriflamme Hammered Copper gas fire pit includes a metal lid, fire glass and a propane tank. Not only is this gas fire table beautiful, it is also functional with its unique height and burner style that allows this table to sit at standard coffee table height and burn up to 64,000 btus with the hidden propane tank or up to 90,000 BTUs with natural gas. This gas fire pit is truly unique and sets itself apart from the rest.

Architect: Blaine Bonadies, Bonadies Architect
Photography By: Jean Allsopp Photography
“Just as described, there is an edgy, irreverent vibe here, but the result has an appropriate stature and seriousness. Love the overscale windows. And the outdoor spaces are so great.”
Situated atop an old Civil War battle site, this new residence was conceived for a couple with southern values and a rock-and-roll attitude. The project consists of a house, a pool with a pool house and a renovated music studio. A marriage of modern and traditional design, this project used a combination of California redwood siding, stone and a slate roof with flat-seam lead overhangs. Intimate and well planned, there is no space wasted in this home. The execution of the detail work, such as handmade railings, metal awnings and custom windows jambs, made this project mesmerizing.
Cues from the client and how they use their space helped inspire and develop the initial floor plan, making it live at a human scale but with dramatic elements. Their varying taste then inspired the theme of traditional with an edge. The lines and rhythm of the house were simplified, and then complemented with some key details that made the house a juxtaposition of styles.
The wood Ultimate Casement windows were all standard sizes. However, there was a desire to make the windows have a “deep pocket” look to create a break in the facade and add a dramatic shadow line. Marvin was able to customize the jambs by extruding them to the exterior. They added a very thin exterior profile, which negated the need for exterior casing. The same detail was in the stone veneers and walls, as well as the horizontal siding walls, with no need for any modification. This resulted in a very sleek look.
MARVIN PRODUCTS USED:
Marvin Ultimate Casement Window
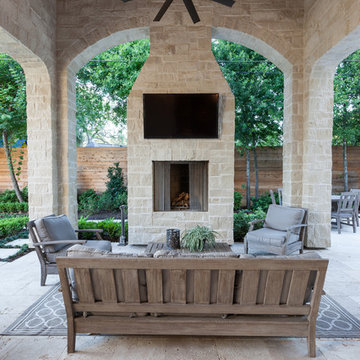
Ispirazione per un patio o portico tradizionale con pavimentazioni in pietra naturale, un tetto a sbalzo e un focolare
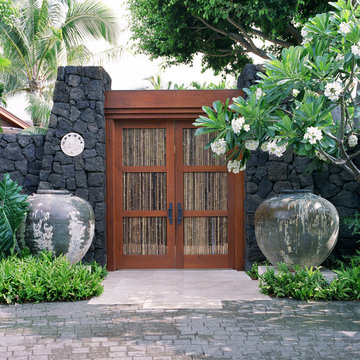
Immagine di un giardino tropicale con un ingresso o sentiero
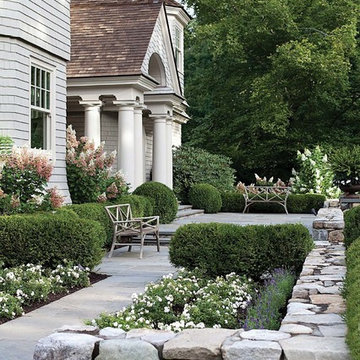
Ispirazione per un giardino classico esposto in pieno sole davanti casa e di medie dimensioni in estate con pavimentazioni in pietra naturale
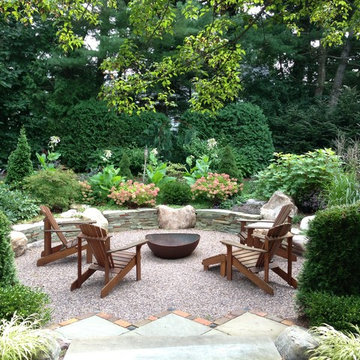
Ispirazione per un patio o portico chic con un focolare, ghiaia e nessuna copertura
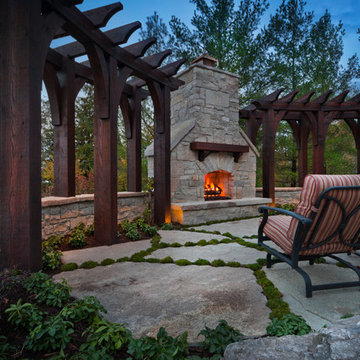
This project is an example of the power of a simple design to create an extraordinary outdoor living space. A custom pergola frames views of Deer Lake beyond while creating an inviting space to relax and gather with friends or family.
Photo Credit: George Dzahristos
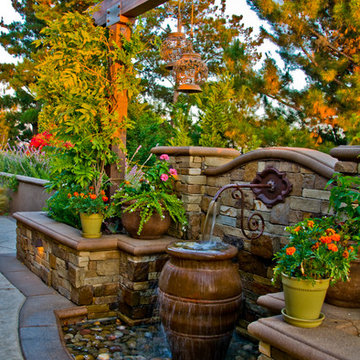
Nick Straabe (Landscape Photographer)
Ispirazione per un giardino mediterraneo con fontane
Ispirazione per un giardino mediterraneo con fontane
Esterni - Foto e idee
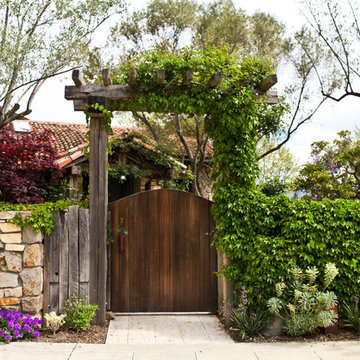
This Mediterranean style home was given the entrance it deserved with our gate and trellis addition. Beautiful vines and foliage complete the transformation.
2





