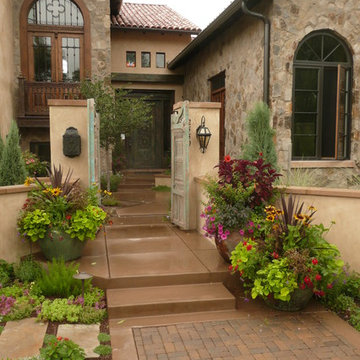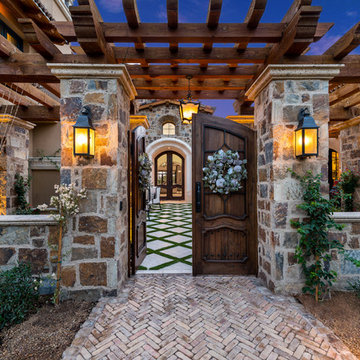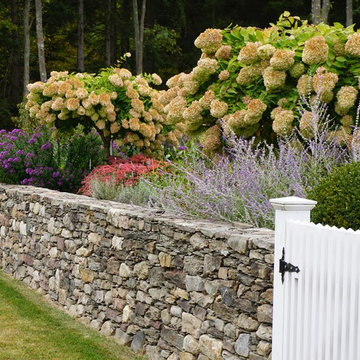Filtra anche per:
Budget
Ordina per:Popolari oggi
1 - 20 di 64 foto
1 di 3
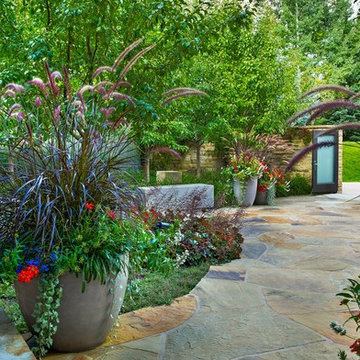
Jason Dewey Photography
Ispirazione per un giardino tradizionale con un ingresso o sentiero e pavimentazioni in pietra naturale
Ispirazione per un giardino tradizionale con un ingresso o sentiero e pavimentazioni in pietra naturale
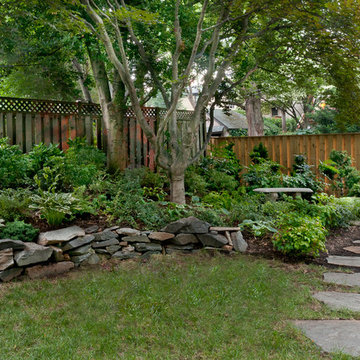
Melissa Clark Photography
Foto di un giardino classico in ombra con un ingresso o sentiero, passi giapponesi e pavimentazioni in pietra naturale
Foto di un giardino classico in ombra con un ingresso o sentiero, passi giapponesi e pavimentazioni in pietra naturale
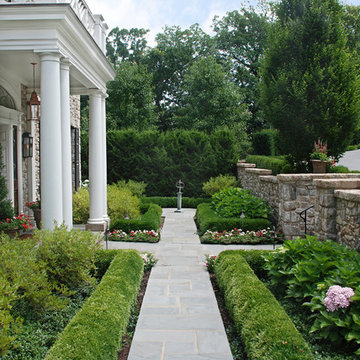
NSPJ Architects
Immagine di un giardino tradizionale esposto in pieno sole davanti casa in estate con un ingresso o sentiero e pavimentazioni in pietra naturale
Immagine di un giardino tradizionale esposto in pieno sole davanti casa in estate con un ingresso o sentiero e pavimentazioni in pietra naturale
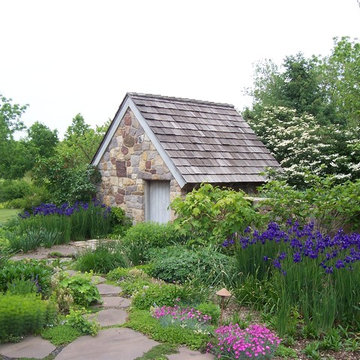
Immagine di un giardino tradizionale nel cortile laterale in estate con un ingresso o sentiero
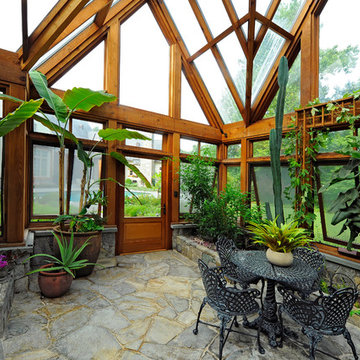
Landscape Architect: Howard Cohen
Photography by: Bob Narod, photographer, LLC
Foto di un giardino classico di medie dimensioni e dietro casa con pavimentazioni in pietra naturale e un ingresso o sentiero
Foto di un giardino classico di medie dimensioni e dietro casa con pavimentazioni in pietra naturale e un ingresso o sentiero
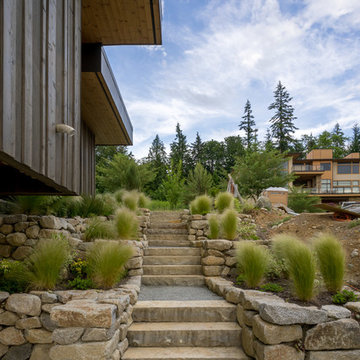
During excavation for this new modern home, large granite boulders rose to the surface from the primordial hillside. Instead of displacing these monoliths from the site from which they were created, they were arranged to define space. A circle of boulders stand guard around a custom built fire pit, providing protection from the wind while offering a place to climb or sit. The extended landscape view from the lawn is kept intact by the introduction of a ha-ha, a traditional landscape feature, that hides the productive garden and keeps it from breaking the view. Native and drought tolerant plantings hug the outer edges of the property for minimal use of irrigation and to visually blend into the surrounding hillside. This project also features a custom ipe bench with integrated lighting, waterjet address numbers with night lighting, and hardscape that complements the form and materiality of the architecture to create a harmonious transition into the horizontal plane.
Photography: Louie Jeon Photography
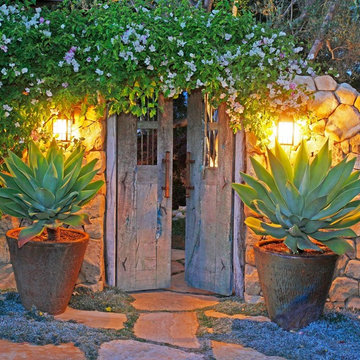
Entry to adobe hacienda
Immagine di un giardino contemporaneo con un ingresso o sentiero
Immagine di un giardino contemporaneo con un ingresso o sentiero
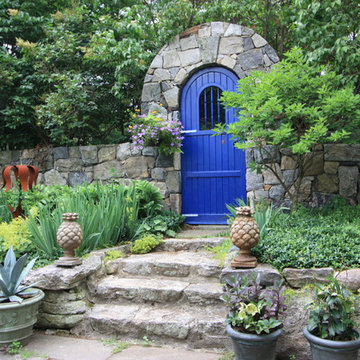
Conte & Conte, LLC landscape architects and designers work with clients located in Connecticut & New York (Greenwich, Belle Haven, Stamford, Darien, New Canaan, Fairfield, Southport, Rowayton, Manhattan, Larchmont, Bedford Hills, Armonk, Massachusetts) The Blue Door with planters, thanks to Fairfield House & Garden Co. for building this!
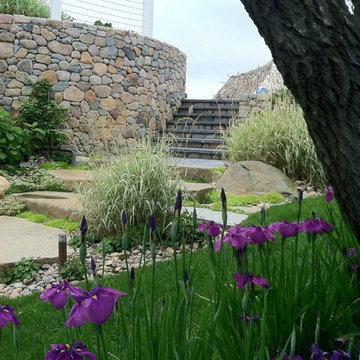
Ispirazione per un giardino formale classico esposto in pieno sole di medie dimensioni e davanti casa in primavera con un ingresso o sentiero e pavimentazioni in pietra naturale
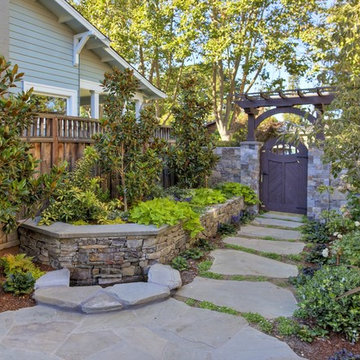
Idee per un grande giardino tradizionale esposto a mezz'ombra nel cortile laterale in autunno con un ingresso o sentiero, passi giapponesi e pavimentazioni in pietra naturale
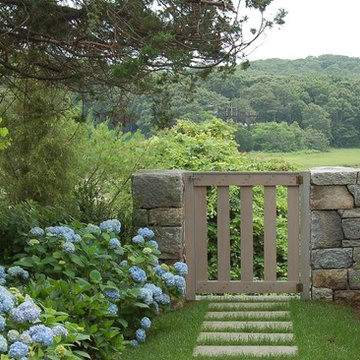
The wooden fence gate is integrated into a granite wall that delineates the cultivated portion of the outdoor living space. Blue Nikko Hydrangeas abut the bluestone pathway that leads to the back of the property and the view to the salt marsh and ocean beyond.
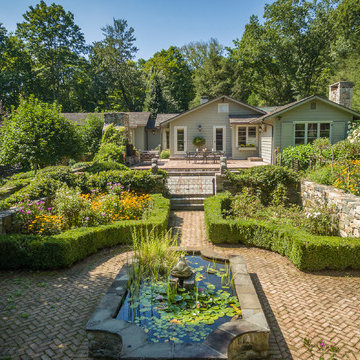
Ren Nickson Photography
Ispirazione per un giardino tradizionale esposto a mezz'ombra con un ingresso o sentiero e pavimentazioni in mattoni
Ispirazione per un giardino tradizionale esposto a mezz'ombra con un ingresso o sentiero e pavimentazioni in mattoni
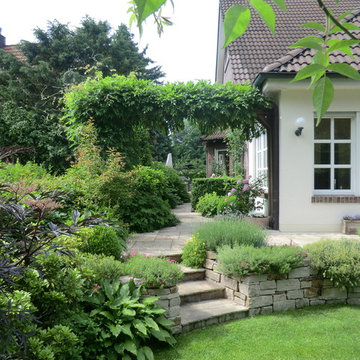
freiraumplus
Esempio di un giardino formale country esposto in pieno sole nel cortile laterale e di medie dimensioni in estate con un ingresso o sentiero e pavimentazioni in pietra naturale
Esempio di un giardino formale country esposto in pieno sole nel cortile laterale e di medie dimensioni in estate con un ingresso o sentiero e pavimentazioni in pietra naturale
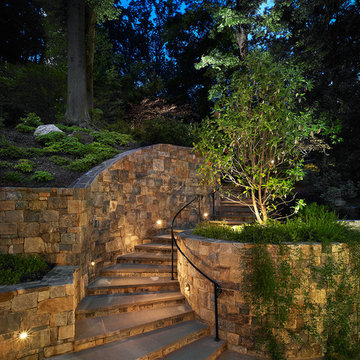
Photos © Anice HoachlanderOur client was drawn to the property in Wesley Heights as it was in an established neighborhood of stately homes, on a quiet street with views of park. They wanted a traditional home for their young family with great entertaining spaces that took full advantage of the site.
The site was the challenge. The natural grade of the site was far from traditional. The natural grade at the rear of the property was about thirty feet above the street level. Large mature trees provided shade and needed to be preserved.
The solution was sectional. The first floor level was elevated from the street by 12 feet, with French doors facing the park. We created a courtyard at the first floor level that provide an outdoor entertaining space, with French doors that open the home to the courtyard.. By elevating the first floor level, we were able to allow on-grade parking and a private direct entrance to the lower level pub "Mulligans". An arched passage affords access to the courtyard from a shared driveway with the neighboring homes, while the stone fountain provides a focus.
A sweeping stone stair anchors one of the existing mature trees that was preserved and leads to the elevated rear garden. The second floor master suite opens to a sitting porch at the level of the upper garden, providing the third level of outdoor space that can be used for the children to play.
The home's traditional language is in context with its neighbors, while the design allows each of the three primary levels of the home to relate directly to the outside.
Builder: Peterson & Collins, Inc
Photos © Anice Hoachlander
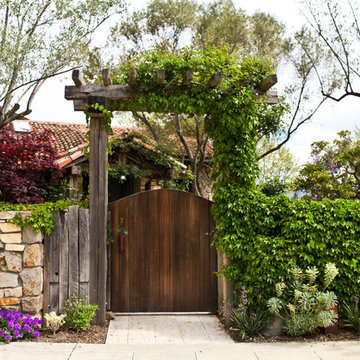
This Mediterranean style home was given the entrance it deserved with our gate and trellis addition. Beautiful vines and foliage complete the transformation.

Idee per un giardino chic esposto a mezz'ombra di medie dimensioni e dietro casa con un ingresso o sentiero, pavimentazioni in pietra naturale e recinzione in pietra
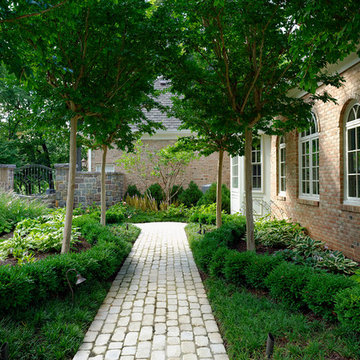
Landscape Architect: Howard Cohen
Ispirazione per un giardino chic nel cortile laterale e di medie dimensioni con un ingresso o sentiero e pavimentazioni in mattoni
Ispirazione per un giardino chic nel cortile laterale e di medie dimensioni con un ingresso o sentiero e pavimentazioni in mattoni
1





