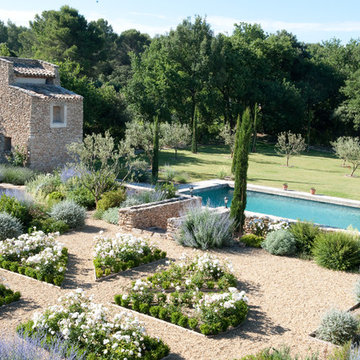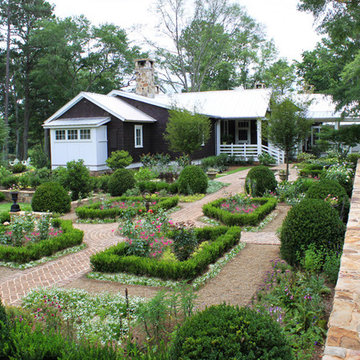Esterni grandi - Foto e idee
Filtra anche per:
Budget
Ordina per:Popolari oggi
1 - 20 di 277 foto
1 di 3

This project combines high end earthy elements with elegant, modern furnishings. We wanted to re invent the beach house concept and create an home which is not your typical coastal retreat. By combining stronger colors and textures, we gave the spaces a bolder and more permanent feel. Yet, as you travel through each room, you can't help but feel invited and at home.

A patterned Lannonstone wall creates a private backdrop for the heated spa, featuring a sheer water weir pouring from between the wall’s mortar joints. Generous planting beds provide seasonal texture and softening between paved areas.
The paving is Bluestone.
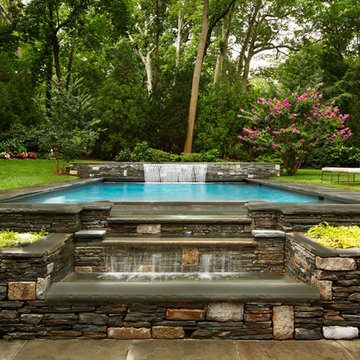
Jonathan Beckerman
Immagine di una grande piscina tradizionale rettangolare dietro casa con fontane e pavimentazioni in pietra naturale
Immagine di una grande piscina tradizionale rettangolare dietro casa con fontane e pavimentazioni in pietra naturale
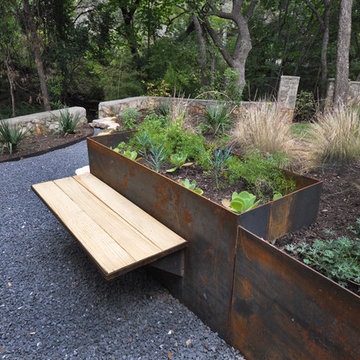
Immagine di un grande giardino xeriscape design esposto a mezz'ombra dietro casa con un muro di contenimento e ghiaia
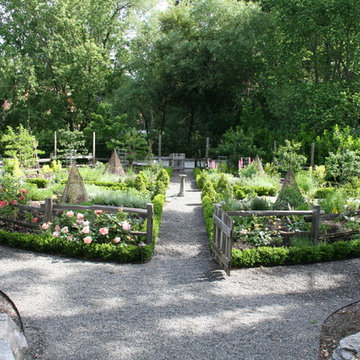
A beautiful overview of the cottage garden.
Ispirazione per un grande orto in giardino boho chic esposto a mezz'ombra dietro casa in estate con ghiaia
Ispirazione per un grande orto in giardino boho chic esposto a mezz'ombra dietro casa in estate con ghiaia
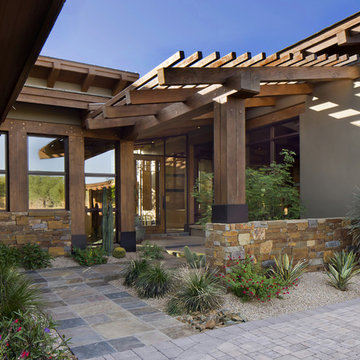
Craftsman style courtyard with natural stone pavers, stone retaining wall, and drought tolerant landscaping.
Architect: Urban Design Associates
Interiors: Ashley P. Designs
Photography: Thompson Photographic
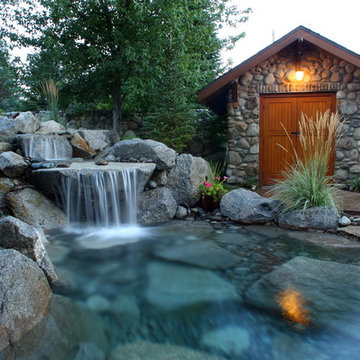
Esempio di un grande giardino stile rurale esposto in pieno sole dietro casa con pavimentazioni in pietra naturale e una cascata
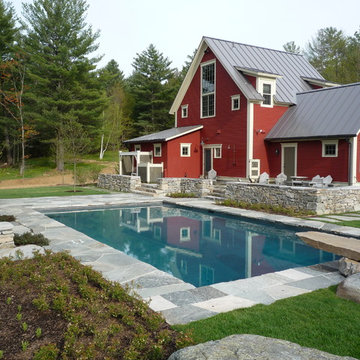
Foto di una grande piscina tradizionale rettangolare dietro casa con pavimentazioni in pietra naturale
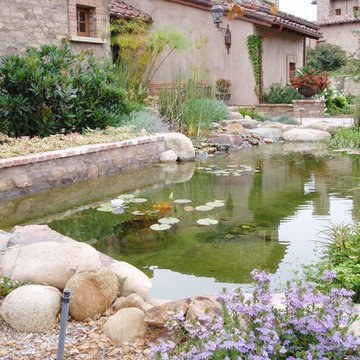
Ispirazione per un grande laghetto da giardino mediterraneo esposto in pieno sole davanti casa con pavimentazioni in pietra naturale
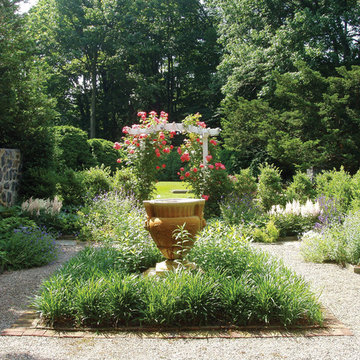
Ispirazione per un grande giardino formale chic esposto a mezz'ombra dietro casa con fontane e ghiaia

Dennis Mayer Photography
Immagine di una grande terrazza classica dietro casa con una pergola
Immagine di una grande terrazza classica dietro casa con una pergola
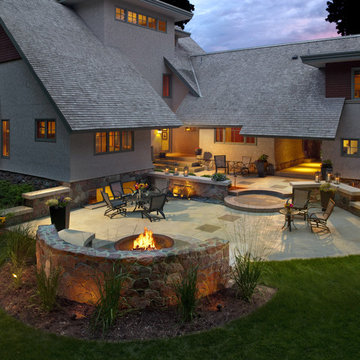
Dusk on the patio. Subtle, low voltage up lights on the seat wall back and wall fountain add to the drama.
Edmunds Studios
Immagine di un grande patio o portico stile americano dietro casa con un focolare e lastre di cemento
Immagine di un grande patio o portico stile americano dietro casa con un focolare e lastre di cemento
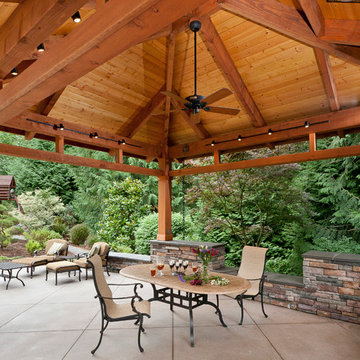
Timberframe with exposed cardecking over sanded concrete patio.
Immagine di un grande patio o portico tradizionale dietro casa con un gazebo o capanno e lastre di cemento
Immagine di un grande patio o portico tradizionale dietro casa con un gazebo o capanno e lastre di cemento

Photography by Todd Crawford
Foto di un grande portico country con pavimentazioni in pietra naturale e un tetto a sbalzo
Foto di un grande portico country con pavimentazioni in pietra naturale e un tetto a sbalzo
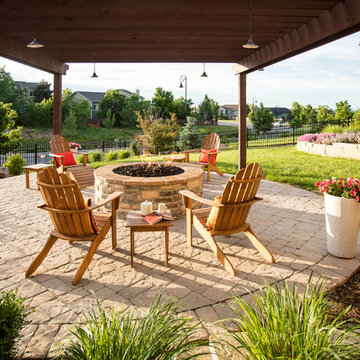
Esempio di un grande patio o portico classico dietro casa con pavimentazioni in cemento e un focolare
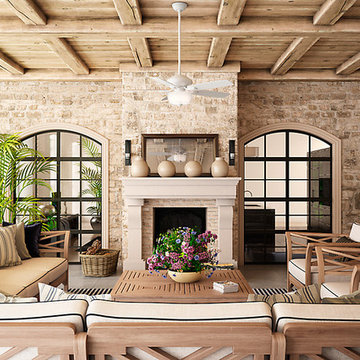
Immagine di un grande patio o portico chic con un tetto a sbalzo e un caminetto
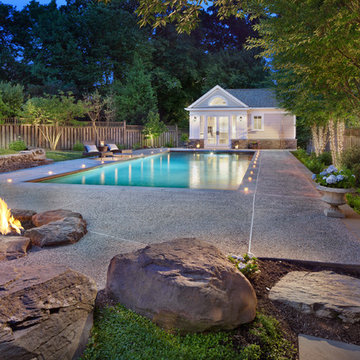
Morgan Howarth
Idee per una grande piscina stile marinaro rettangolare dietro casa
Idee per una grande piscina stile marinaro rettangolare dietro casa
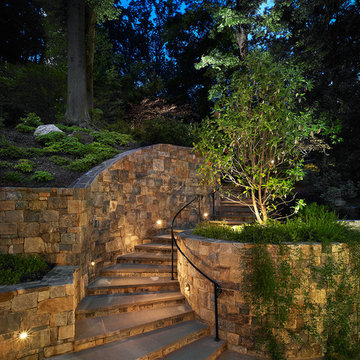
Photos © Anice HoachlanderOur client was drawn to the property in Wesley Heights as it was in an established neighborhood of stately homes, on a quiet street with views of park. They wanted a traditional home for their young family with great entertaining spaces that took full advantage of the site.
The site was the challenge. The natural grade of the site was far from traditional. The natural grade at the rear of the property was about thirty feet above the street level. Large mature trees provided shade and needed to be preserved.
The solution was sectional. The first floor level was elevated from the street by 12 feet, with French doors facing the park. We created a courtyard at the first floor level that provide an outdoor entertaining space, with French doors that open the home to the courtyard.. By elevating the first floor level, we were able to allow on-grade parking and a private direct entrance to the lower level pub "Mulligans". An arched passage affords access to the courtyard from a shared driveway with the neighboring homes, while the stone fountain provides a focus.
A sweeping stone stair anchors one of the existing mature trees that was preserved and leads to the elevated rear garden. The second floor master suite opens to a sitting porch at the level of the upper garden, providing the third level of outdoor space that can be used for the children to play.
The home's traditional language is in context with its neighbors, while the design allows each of the three primary levels of the home to relate directly to the outside.
Builder: Peterson & Collins, Inc
Photos © Anice Hoachlander
Esterni grandi - Foto e idee
1





