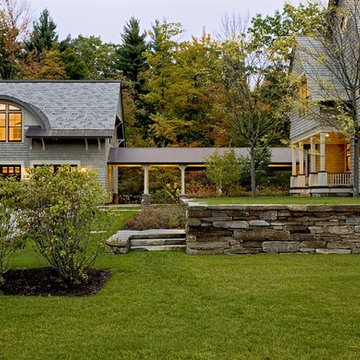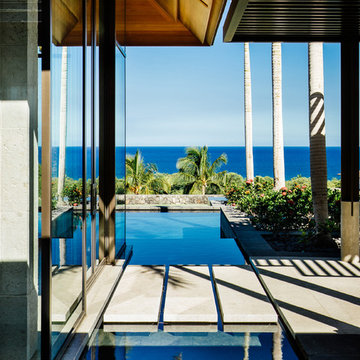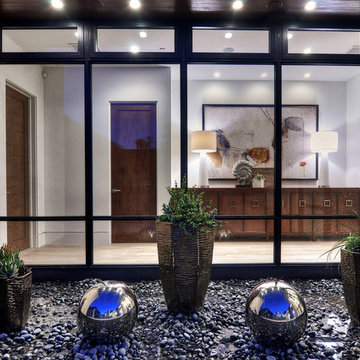Esterni nel cortile laterale - Foto e idee
Filtra anche per:
Budget
Ordina per:Popolari oggi
1 - 20 di 63 foto
1 di 3
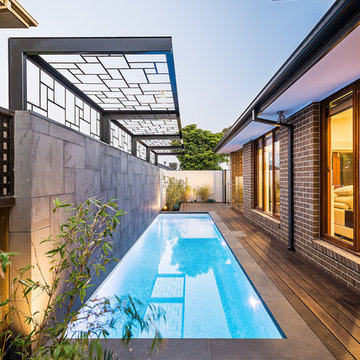
Landscape design & construction by Bayon Gardens // Photography by Tim Turner
Immagine di una piccola piscina monocorsia design rettangolare nel cortile laterale con pedane
Immagine di una piccola piscina monocorsia design rettangolare nel cortile laterale con pedane
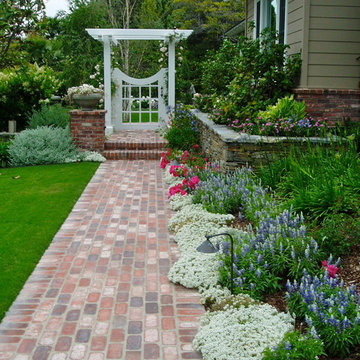
Rancho Santa Fe landscape cottage traditional ranch house..with used brick, sydney peak flagstone ledgerstone and professionally installed and designed by Rob Hill, landscape architect - Hill's Landscapes- the design build company.
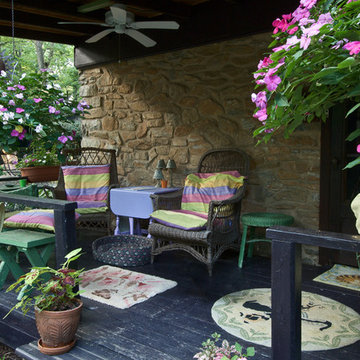
Comfortable Outdoor Living.
DESIGN: Cathy Carr, APLD
Photo and installation by Garden Gate Landscaping, Inc.
Foto di un piccolo portico rustico nel cortile laterale con pedane e un tetto a sbalzo
Foto di un piccolo portico rustico nel cortile laterale con pedane e un tetto a sbalzo
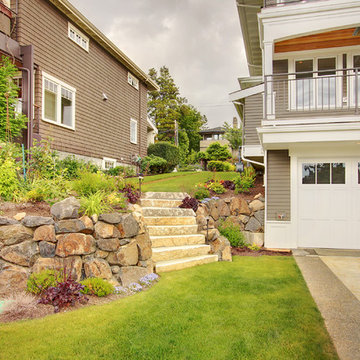
Foto di un grande giardino stile americano nel cortile laterale con un muro di contenimento
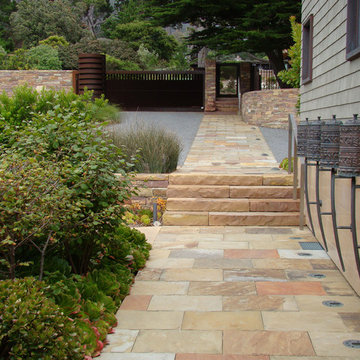
Lighted path and steps to entry court.
Esempio di un giardino minimal nel cortile laterale con scale
Esempio di un giardino minimal nel cortile laterale con scale
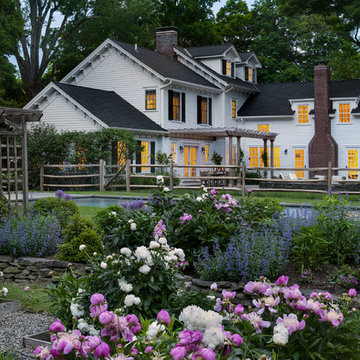
Rob Karosis
Idee per un giardino country esposto in pieno sole nel cortile laterale con ghiaia
Idee per un giardino country esposto in pieno sole nel cortile laterale con ghiaia
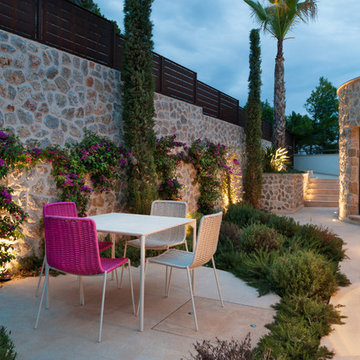
Bildnachweis: Nadine Ingold
Esempio di un patio o portico stile marino di medie dimensioni e nel cortile laterale con nessuna copertura e pavimentazioni in pietra naturale
Esempio di un patio o portico stile marino di medie dimensioni e nel cortile laterale con nessuna copertura e pavimentazioni in pietra naturale
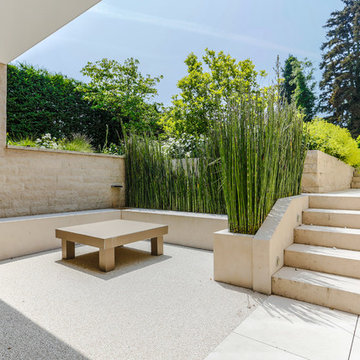
Ispirazione per un giardino minimal di medie dimensioni e nel cortile laterale con pavimentazioni in pietra naturale e scale
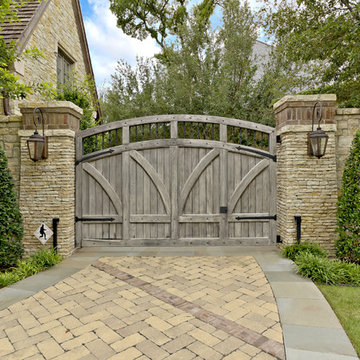
Beautiful English Tudor home and gardens located in Dallas, Texas featuring lush gardens, swimming pool, koi pond, fire pit, motor court and private gardens.
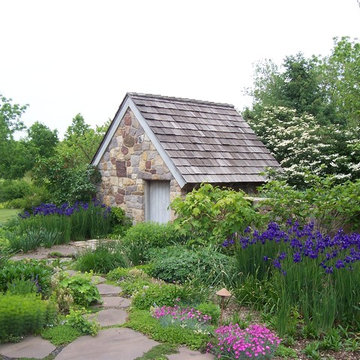
Immagine di un giardino tradizionale nel cortile laterale in estate con un ingresso o sentiero
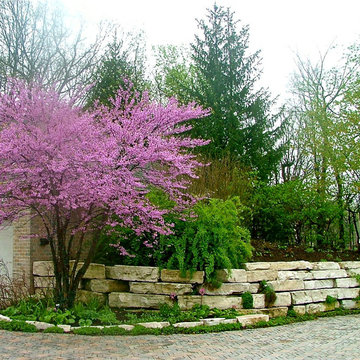
Eastern redbud, cersis canadensis, native to the many areas east of the Mississippi. This one is the traditional green leaved redbud.
Photo by: Karen Sullivan
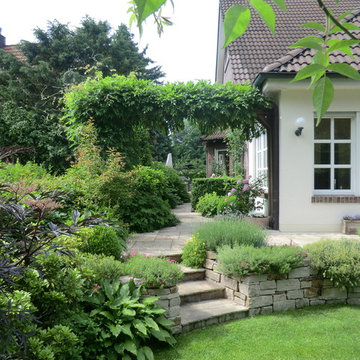
freiraumplus
Esempio di un giardino formale country esposto in pieno sole nel cortile laterale e di medie dimensioni in estate con un ingresso o sentiero e pavimentazioni in pietra naturale
Esempio di un giardino formale country esposto in pieno sole nel cortile laterale e di medie dimensioni in estate con un ingresso o sentiero e pavimentazioni in pietra naturale
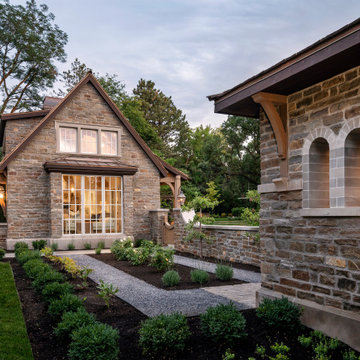
Ispirazione per un giardino tradizionale esposto in pieno sole di medie dimensioni e nel cortile laterale con un muro di contenimento e ghiaia
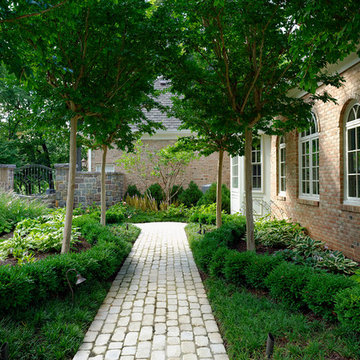
Landscape Architect: Howard Cohen
Ispirazione per un giardino chic nel cortile laterale e di medie dimensioni con un ingresso o sentiero e pavimentazioni in mattoni
Ispirazione per un giardino chic nel cortile laterale e di medie dimensioni con un ingresso o sentiero e pavimentazioni in mattoni

Architect: Blaine Bonadies, Bonadies Architect
Photography By: Jean Allsopp Photography
“Just as described, there is an edgy, irreverent vibe here, but the result has an appropriate stature and seriousness. Love the overscale windows. And the outdoor spaces are so great.”
Situated atop an old Civil War battle site, this new residence was conceived for a couple with southern values and a rock-and-roll attitude. The project consists of a house, a pool with a pool house and a renovated music studio. A marriage of modern and traditional design, this project used a combination of California redwood siding, stone and a slate roof with flat-seam lead overhangs. Intimate and well planned, there is no space wasted in this home. The execution of the detail work, such as handmade railings, metal awnings and custom windows jambs, made this project mesmerizing.
Cues from the client and how they use their space helped inspire and develop the initial floor plan, making it live at a human scale but with dramatic elements. Their varying taste then inspired the theme of traditional with an edge. The lines and rhythm of the house were simplified, and then complemented with some key details that made the house a juxtaposition of styles.
The wood Ultimate Casement windows were all standard sizes. However, there was a desire to make the windows have a “deep pocket” look to create a break in the facade and add a dramatic shadow line. Marvin was able to customize the jambs by extruding them to the exterior. They added a very thin exterior profile, which negated the need for exterior casing. The same detail was in the stone veneers and walls, as well as the horizontal siding walls, with no need for any modification. This resulted in a very sleek look.
MARVIN PRODUCTS USED:
Marvin Ultimate Casement Window
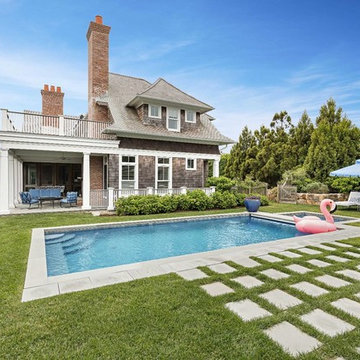
Idee per una piscina stile marinaro rettangolare nel cortile laterale
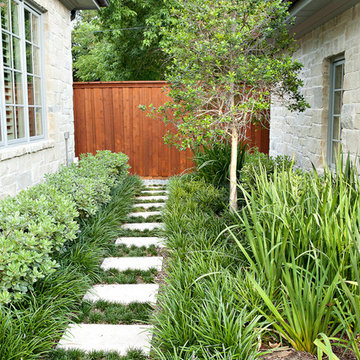
Design credit: Bill Bib
Photo credit: Melissa Preston
Esempio di un giardino tradizionale stretto nel cortile laterale
Esempio di un giardino tradizionale stretto nel cortile laterale
Esterni nel cortile laterale - Foto e idee
1





