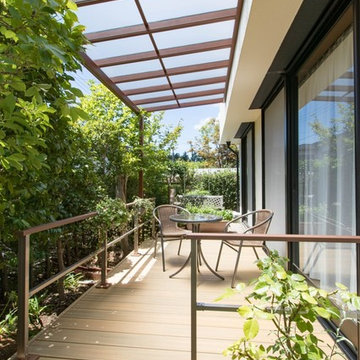Esterni nel cortile laterale - Foto e idee
Filtra anche per:
Budget
Ordina per:Popolari oggi
1 - 20 di 36.968 foto

Garden makeovers by Shirley Bovshow in Los Angeles.This was formerly an abandoned narrow side yard used only to store trash cans. Now it is a favorite garden stroll area for the homeowner. See the complete makeover: http://edenmakersblog.com/?p=893
Photo and design by Shirley Bovshow
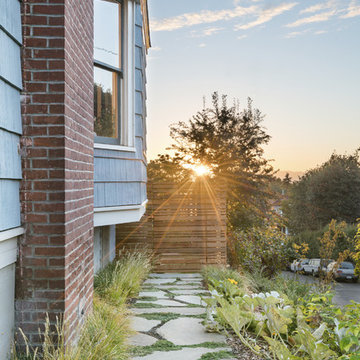
Landscape contracting by Avid Landscape.
Carpentry by Contemporary Homestead.
Photograph by Meghan Montgomery.
Idee per un orto in giardino tradizionale esposto in pieno sole di medie dimensioni e nel cortile laterale in autunno con pavimentazioni in pietra naturale
Idee per un orto in giardino tradizionale esposto in pieno sole di medie dimensioni e nel cortile laterale in autunno con pavimentazioni in pietra naturale
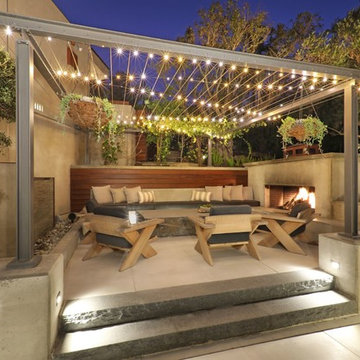
Ispirazione per un grande patio o portico minimal nel cortile laterale con un caminetto, lastre di cemento e una pergola

Columnar evergreens provide a rhythmic structure to the flowing bluestone entry walk that terminates in a fountain courtyard. A soothing palette of green and white plantings keeps the space feeling lush and cool. Photo credit: Verdance Fine Garden Design
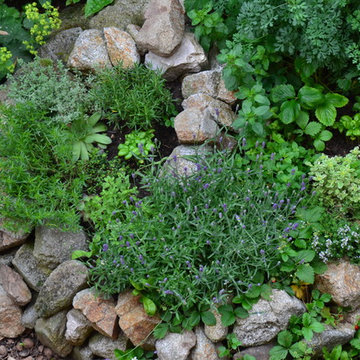
Foto di un piccolo giardino xeriscape chic in ombra nel cortile laterale con sassi e rocce e sassi di fiume

A busy Redwood City family wanted a space to enjoy their family and friends and this Napa Style outdoor living space is exactly what they had in mind.
Bernard Andre Photography
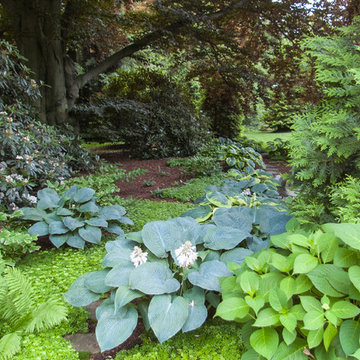
Photo by Pete Cadieux
Immagine di un giardino classico in ombra di medie dimensioni e nel cortile laterale con pavimentazioni in pietra naturale
Immagine di un giardino classico in ombra di medie dimensioni e nel cortile laterale con pavimentazioni in pietra naturale
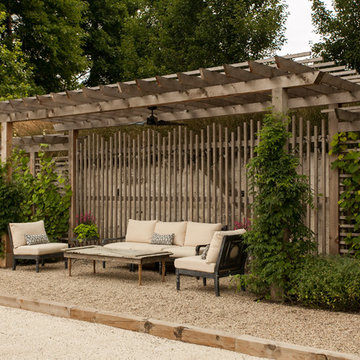
Hear what our clients, Lisa & Rick, have to say about their project by clicking on the Facebook link and then the Videos tab.
Hannah Goering Photography

Esempio di un giardino american style esposto a mezz'ombra e stretto nel cortile laterale e di medie dimensioni con pavimentazioni in mattoni
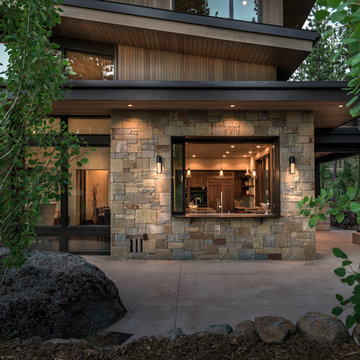
Vance Fox
Immagine di un patio o portico rustico di medie dimensioni e nel cortile laterale con lastre di cemento
Immagine di un patio o portico rustico di medie dimensioni e nel cortile laterale con lastre di cemento
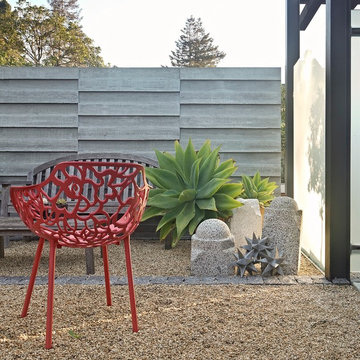
board formed concrete wall
Foto di un grande giardino xeriscape minimalista in ombra nel cortile laterale con ghiaia
Foto di un grande giardino xeriscape minimalista in ombra nel cortile laterale con ghiaia
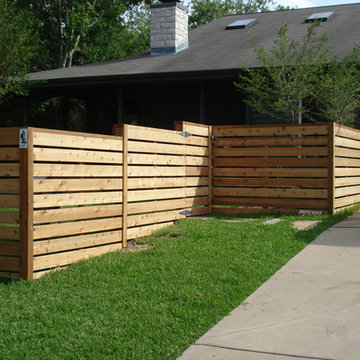
Ispirazione per un vialetto d'ingresso tradizionale esposto in pieno sole di medie dimensioni e nel cortile laterale in primavera con un muro di contenimento e pavimentazioni in mattoni
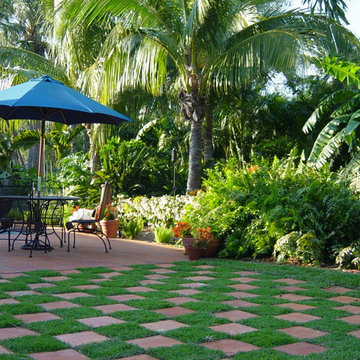
Mike Flaugh
Ispirazione per un giardino xeriscape mediterraneo esposto a mezz'ombra di medie dimensioni e nel cortile laterale in estate con pavimentazioni in pietra naturale
Ispirazione per un giardino xeriscape mediterraneo esposto a mezz'ombra di medie dimensioni e nel cortile laterale in estate con pavimentazioni in pietra naturale
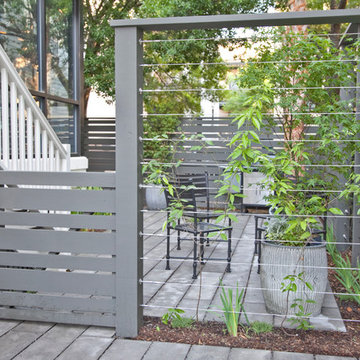
The patio was separated from the vehicular area by a living fence to provide some privacy while allowing for air and light to penetrate. All the plants are native and provide year round interest and a verdant feel to the space.

Garden Entry -
General Contractor: Forte Estate Homes
photo by Aidin Foster
Ispirazione per un giardino mediterraneo esposto a mezz'ombra nel cortile laterale e di medie dimensioni in primavera con pavimentazioni in pietra naturale
Ispirazione per un giardino mediterraneo esposto a mezz'ombra nel cortile laterale e di medie dimensioni in primavera con pavimentazioni in pietra naturale
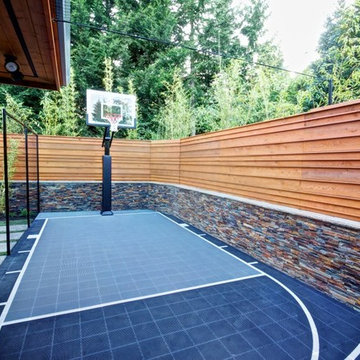
Nate R. - http://www.nrphotography.org/
Foto di un campo sportivo esterno minimal nel cortile laterale
Foto di un campo sportivo esterno minimal nel cortile laterale
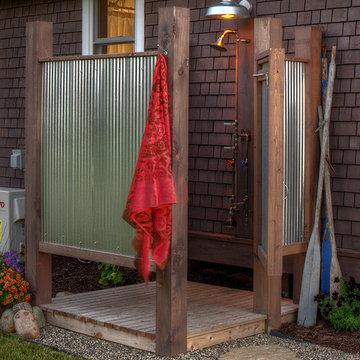
Esempio di un patio o portico tradizionale di medie dimensioni e nel cortile laterale con pedane

A local Houston art collector hired us to create a low maintenance, sophisticated, contemporary landscape design. She wanted her property to compliment her eclectic taste in architecture, outdoor sculpture, and modern art. Her house was built with a minimalist approach to decoration, emphasizing right angles and windows instead of architectural keynotes. The west wing of the house was only one story, while the east wing was two-story. The windows in both wings were larger than usual, so that visitors could see her art collection from the home’s exterior. Near one of the large rear windows, there was an abstract metal sculpture designed in the form of a spiral.
When she initially contacted us, the surrounding property had only a few trees and indigenous grass as vegetation. This was actually a good beginning point with us, because it allowed us to develop a contemporary landscape design that featured a very linear, crisp look supportive of the home and its contents. We began by planting a garden around the large contemporary sculpture near the window. Landscape designers planted horsetail reed under windows, along the sides of the home, and around the corners. This vegetation is very resilient and hardy, and requires little trimming, weeding, or mulching. This helped unite the diverse elements of sculpture, contemporary architecture, and landscape design into a more fluid harmony that preserved the proportions of each unique element, but eliminated any tendency for the elements to clash with one another.
We then added two stonework designs to the landscape surrounding the contemporary art collection and home. The first was a linear walkway we build from concrete pads purchased through a retail vendor as a cost-saving benefit to our client. We created this walkway to follow the perimeter of the home so that visitors could walk around the entire property and admire the outdoor sculptures and the collections of modern art visible through the windows. This was especially enjoyable at night, when the entire home was brightly lit from within.
To add a touch of tranquility and quite repose to the stark right angles of the home and surrounding contemporary landscape, we designed a special seating area toward the northwest corner of the property. We wanted to create a sense of contemplation in this area, so we departed from the linear and angular designs of the surrounding landscape and established a theme of circular geometry. We laid down gravel as ground cover, then placed large, circular pads arranged like giant stepping stones that led up to a stone patio filled with chairs. The shape of the granite pads and the contours of the graveled area further complimented the spirals and turns in the outdoor metal sculpture, and balanced the entire contemporary landscape design with proportional geometric forms of lines, angles, and curves.
This particular contemporary landscape design also has a sense of movement attached to it. All stonework leads to a destination of some sort. The linear pathway provides a guided tour around the home, garden, and modern art collection. The granite pathway stones create movement toward separate space where the entire experience of art, vegetation, and architecture can be viewed and experienced as a unity.
Contemporary landscaping designs like create form out of feeling by using basic geometric forms and variations of forms. Sometimes very stark forms are used to create a sense of absolutism or contrast. At other times, forms are blended, or even distorted to suggest a sense of complex emotion, or a sense of multi-dimensional reality. The exact nature of the design is always highly subjective, and developed on a case-by-case basis with the client.

"Best of Houzz"
symmetry ARCHITECTS [architecture] |
tatum BROWN homes [builder] |
danny PIASSICK [photography]
Esempio di un grande patio o portico tradizionale nel cortile laterale con un focolare, un tetto a sbalzo e pavimentazioni in cemento
Esempio di un grande patio o portico tradizionale nel cortile laterale con un focolare, un tetto a sbalzo e pavimentazioni in cemento
Esterni nel cortile laterale - Foto e idee
1





