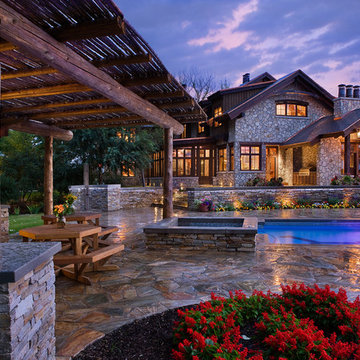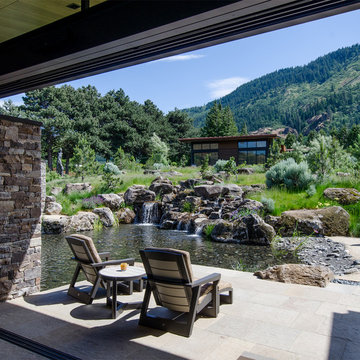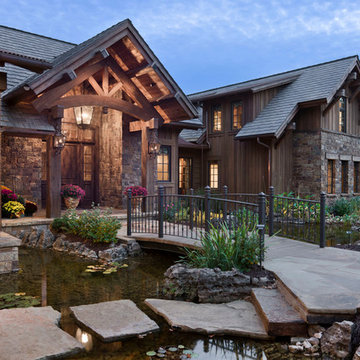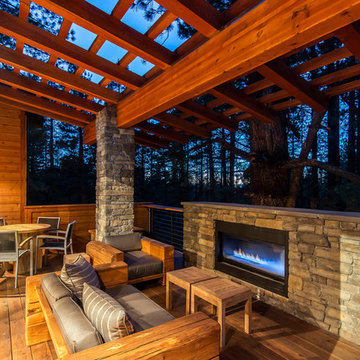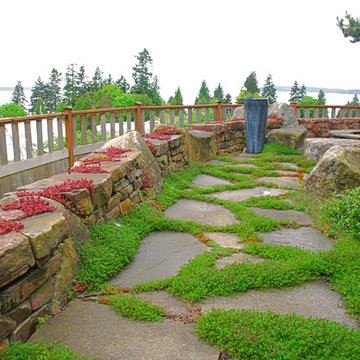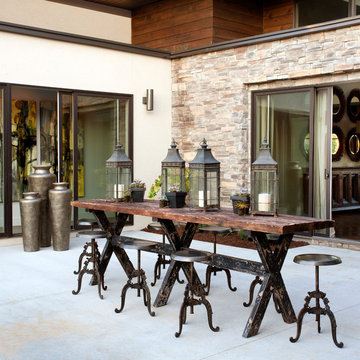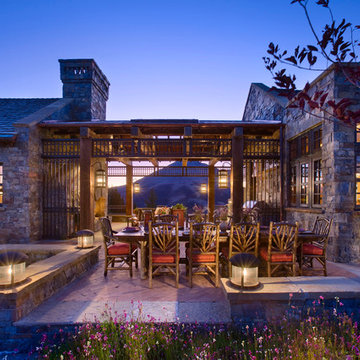Esterni rustici - Foto e idee
Filtra anche per:
Budget
Ordina per:Popolari oggi
1 - 20 di 136 foto
1 di 5
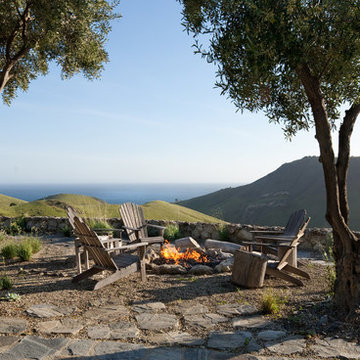
Rustic fire pit with an amazing view
Immagine di un patio o portico stile rurale di medie dimensioni e dietro casa con ghiaia, un focolare e nessuna copertura
Immagine di un patio o portico stile rurale di medie dimensioni e dietro casa con ghiaia, un focolare e nessuna copertura
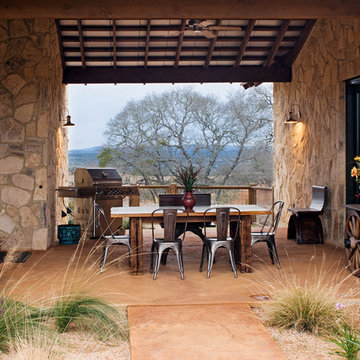
© Coles Hairston 2008
Immagine di un patio o portico stile rurale in cortile con un tetto a sbalzo
Immagine di un patio o portico stile rurale in cortile con un tetto a sbalzo
Trova il professionista locale adatto per il tuo progetto
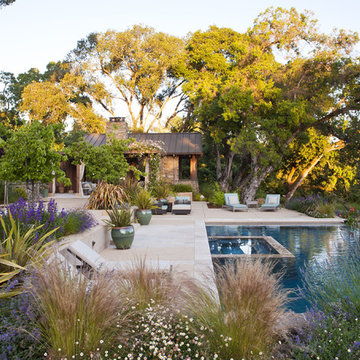
Taking inspiration from the agrarian site and a rustic architectural vernacular this terraced hillside garden evolved in response to time and place. The design vision was to celebrate the site, preserve the oak trees, accentuate views and create opportunities for modern day recreation and play.
Michele Lee Willson Phototgraphy
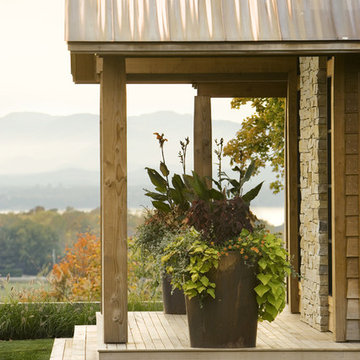
Asian inspired home design located in Vermont. To view other projects by TruexCullins Architecture + Interior design visit www.truexcullins.com
Ispirazione per un portico rustico
Ispirazione per un portico rustico
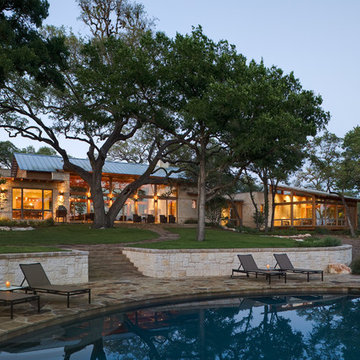
The program consists of a detached Guest House with full Kitchen, Living and Dining amenities, Carport and Office Building with attached Main house and Master Bedroom wing. The arrangement of buildings was dictated by the numerous majestic oaks and organized as a procession of spaces leading from the Entry arbor up to the front door. Large covered terraces and arbors were used to extend the interior living spaces out onto the site.
All the buildings are clad in Texas limestone with accent bands of Leuders limestone to mimic the local limestone cliffs in the area. Steel was used on the arbors and fences and left to rust. Vertical grain Douglas fir was used on the interior while flagstone and stained concrete floors were used throughout. The flagstone floors extend from the exterior entry arbors into the interior of the Main Living space and out onto the Main house terraces.
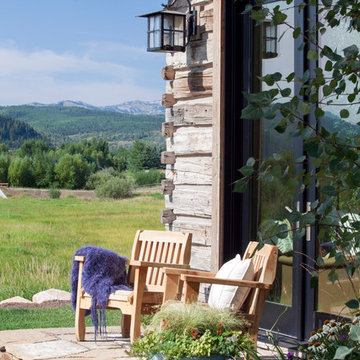
A custom home in Jackson, Wyoming
Photography: Cameron R. Neilson
Esempio di un patio o portico rustico di medie dimensioni e dietro casa con pavimentazioni in pietra naturale e nessuna copertura
Esempio di un patio o portico rustico di medie dimensioni e dietro casa con pavimentazioni in pietra naturale e nessuna copertura
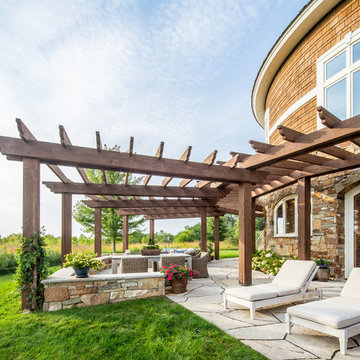
Foto di un grande patio o portico stile rurale dietro casa con una pergola e pavimentazioni in pietra naturale
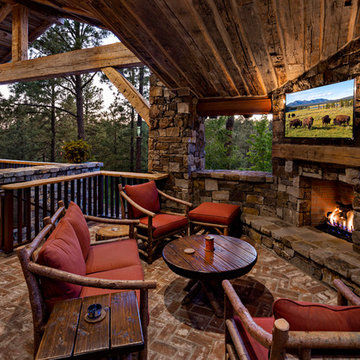
Private master patio area with fireplace.
©ThompsonPhotographic.com 2018
Idee per una terrazza rustica con un focolare e un tetto a sbalzo
Idee per una terrazza rustica con un focolare e un tetto a sbalzo
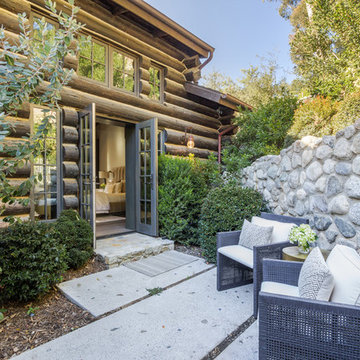
Anthony Bar
Ispirazione per un patio o portico stile rurale con nessuna copertura
Ispirazione per un patio o portico stile rurale con nessuna copertura
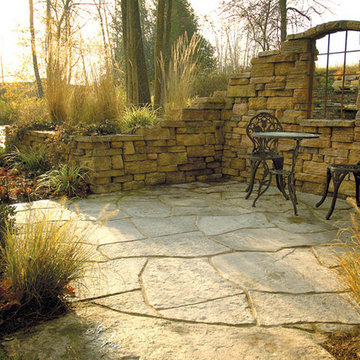
The look of large natural flagstone without the hassle of fitting all the different pieces together. Rosetta Grand Flagstone is the perfect solution for creating a natural look in your outdoor living space. It maintains the attractive texture and scale of large natural flagstone but can be laid in an easy-to-install pattern. Each slab’s thickness is consistent, making for a quick install and is perfect for patios, pathways, pool decks, outdoor kitchens and more. Photo: Barkman Concrete Ltd.
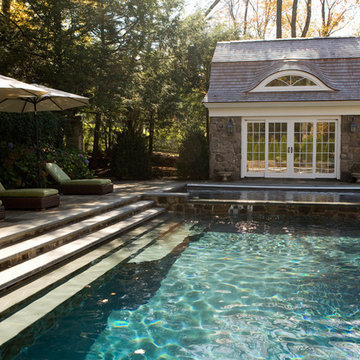
Conte & Conte, LLC landscape architects and designers work with clients located in Connecticut & New York (Greenwich, Belle Haven, Stamford, Darien, New Canaan, Fairfield, Southport, Rowayton, Manhattan, Larchmont, Bedford Hills, Armonk, Massachusetts) Pool House designed by Paul Marchese & Associates
Esterni rustici - Foto e idee
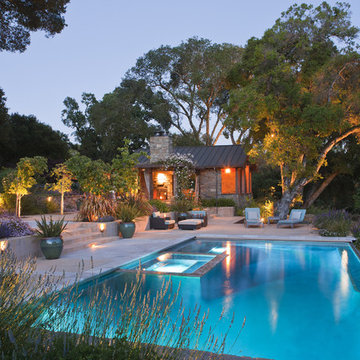
Taking inspiration from the agrarian site and a rustic architectural vernacular this terraced hillside garden evolved in response to time and place. The design vision was to celebrate the site, preserve the oak trees, accentuate views and create opportunities for modern day recreation and play.
Michele Lee Willson Phototgraphy
1





