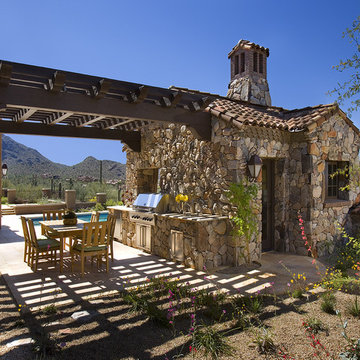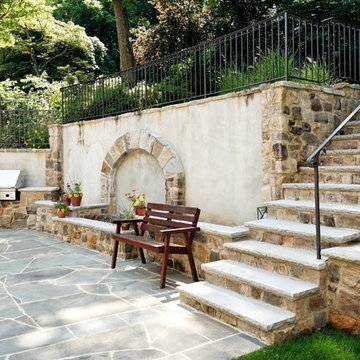Esterni - Foto e idee
Filtra anche per:
Budget
Ordina per:Popolari oggi
1 - 20 di 73 foto
1 di 3
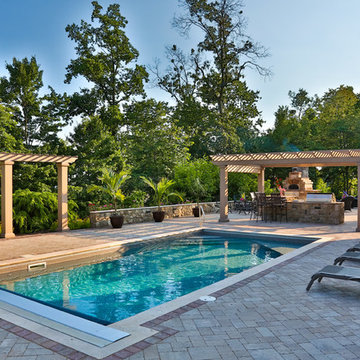
PA Landscape Group INC
Project Entry: Mountainside Living
2014 PLNA Awards for Landscape Excellence Winner
Category: Hardscaping-Residential $120,000&over
Award Level: Silver
Photo Description:
This residence sits on a mountain side, sloping wooded property. Water was an issue flowing down the mountain, so many rocked swales divert the flow. The area which we are presenting is the rear of the house that will be used to entertain family and friends, a place to unwind in the evenings and weekends.
We designed the outdoor areas to meet the needs and desires of the owners. When one walks through the breezeway not only to see an expansive valley view, but a relaxing fireplace and living area below where relaxing begins. Walk down the stairway of natural cut stone, you wonder through a landscaped garden onto the living area patio. Looking to your left is the pool with ample hardscape pool deck; large enough for a party or just the intimacy of two. Separating, yet joining the two areas is the grilling island, bar and outdoor wood burning oven. On the other side of the living area we go down a few steps to the raised planters and conservatory/greenhouse where plant are enjoyed from seedling to flower, or one can read a good book. Each area has it’s own personality for conversation or contemplation. The area is surrounded with plantings to provide color or to silhouette on the gray winter sky.
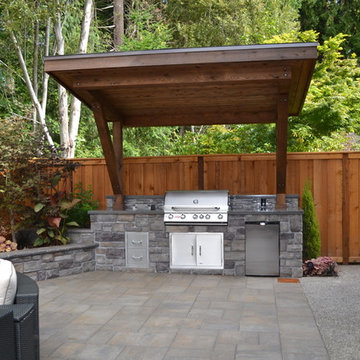
Another view encompasses the kitchen area.
Foto di un patio o portico classico con nessuna copertura
Foto di un patio o portico classico con nessuna copertura
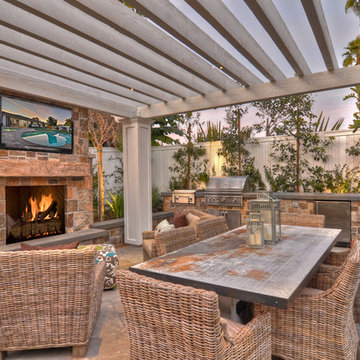
This beautiful brand new construction by Spinnaker Development in Irvine Terrace exudes the California lifestyle. With approximately 4,525 square feet of living space on over 13,300 square foot lot, this magnificent single story 5 bedroom, 4.5 bath home is complete with custom finish carpentry, a state of the art Control Four home automation system and ample amenities. The grand, gourmet kitchen opens to the great room, while a formal dining and living room with adjacent sun room open to the spectacular backyard. Ideal for entertaining, bi-fold doors allow indoor and outdoor spaces to flow. The outdoor pavilion with chef’s kitchen and bar, stone fireplace and flat screen tv creates the perfect lounge while relaxing by the sparkling pool and spa. Mature landscaping in the park like setting brings a sense of absolute privacy. The secluded master suite with custom built-in cabinetry, a walk in closet and elegant master bath is a perfect retreat. Complete with a butler’s pantry, walk in wine cellar, top of the line appliances and a 3 car garage this turnkey custom home is offered completely furnished.
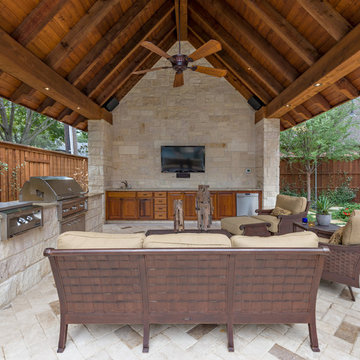
A backyard retreat in Dallas, Texas that features a wonderful outdoor living area and luxury swimming pool. This private oasis features a custom designed covered outdoor living pavilion with exposed timber beams and stone columns. The pavilion also features an BBQ grill, outdoor kitchen and seating area for entertaining the entire family. The luxury swimming pool features a travertine terrace and limestone coping. A backdrop fountain feature with decorative spouts, urns and tile which provides a focal feature and relaxing background noise.
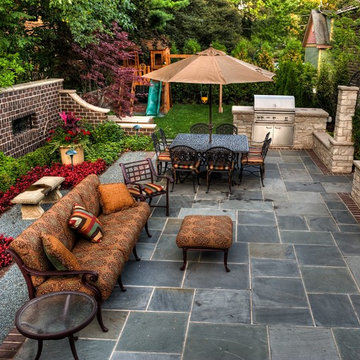
Esempio di un patio o portico tradizionale con pavimentazioni in pietra naturale e nessuna copertura
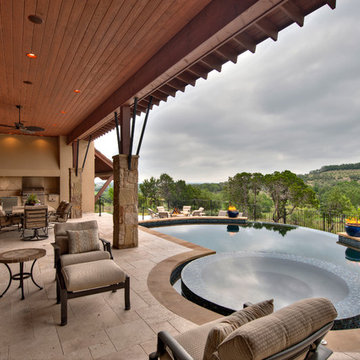
Tuscan custom home outdoor living with outdoor kitchen features an infinity edge spa and pool with fire pots.
Esempio di una grande piscina a sfioro infinito mediterranea personalizzata dietro casa con piastrelle
Esempio di una grande piscina a sfioro infinito mediterranea personalizzata dietro casa con piastrelle
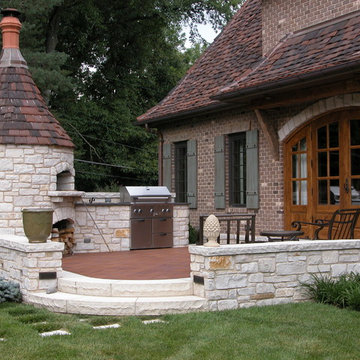
This little hobbit like edifice is an outdoor pizza oven. We think it's so cute we love to talk about it!
Foto di un patio o portico chic con nessuna copertura
Foto di un patio o portico chic con nessuna copertura
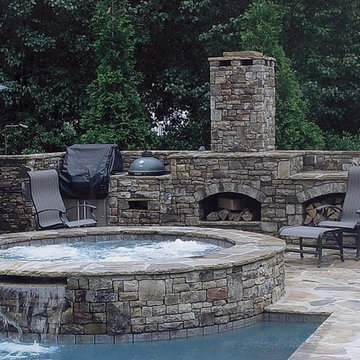
Foto di una piscina monocorsia tradizionale rettangolare di medie dimensioni e dietro casa con pavimentazioni in pietra naturale
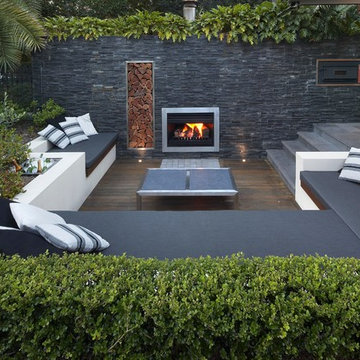
Rolling Stone Landscapes
Idee per una terrazza minimal dietro casa con nessuna copertura
Idee per una terrazza minimal dietro casa con nessuna copertura
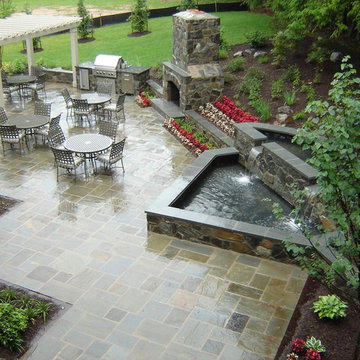
Ispirazione per un patio o portico chic con un gazebo o capanno
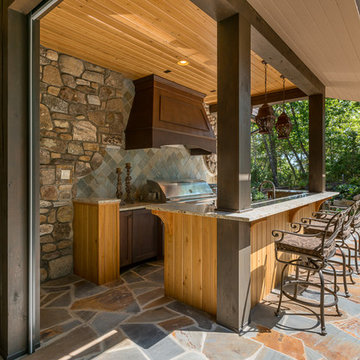
Photos by www.meechan.com
Foto di un portico classico dietro casa con un tetto a sbalzo
Foto di un portico classico dietro casa con un tetto a sbalzo
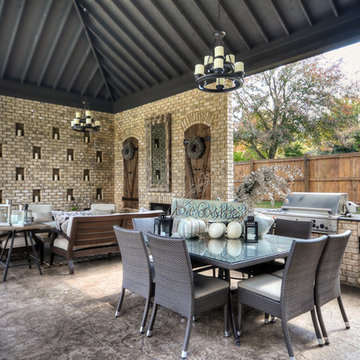
Outdoor Kitchen with Dining and Sitting area. Modern. Timeless. Charm.
Esempio di un patio o portico chic
Esempio di un patio o portico chic
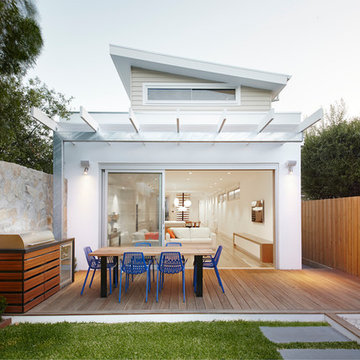
Idee per un patio o portico minimal di medie dimensioni e dietro casa con pedane e una pergola
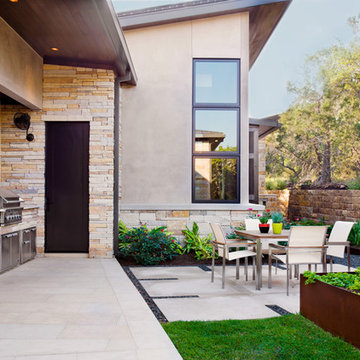
James LaRue Architecture, Paula Ables Interiors, Coles Hairston Photography
Ispirazione per un patio o portico design dietro casa
Ispirazione per un patio o portico design dietro casa
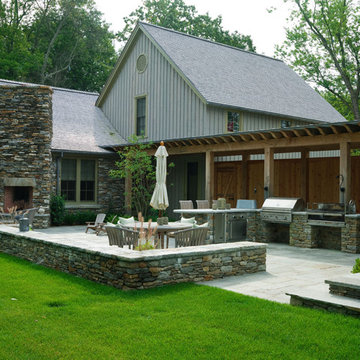
ChiChi Ubina
Idee per un patio o portico stile marino con una pergola
Idee per un patio o portico stile marino con una pergola
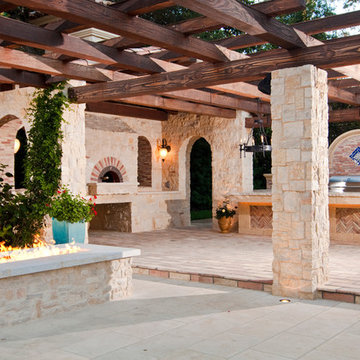
photos by Bernardo Grijalva
Ispirazione per un patio o portico mediterraneo
Ispirazione per un patio o portico mediterraneo

This Neo-prairie style home with its wide overhangs and well shaded bands of glass combines the openness of an island getaway with a “C – shaped” floor plan that gives the owners much needed privacy on a 78’ wide hillside lot. Photos by James Bruce and Merrick Ales.
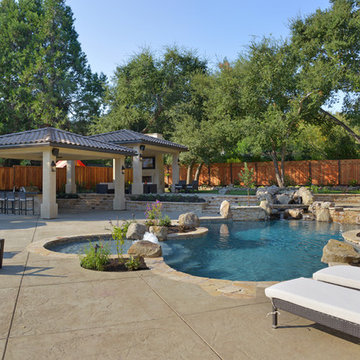
This back yard is full of micro environments for every type of entertainment, Pool/Spa/Waterfall, BBQ, Bar, Fireplace and outdoor TV
Immagine di un'ampia piscina mediterranea personalizzata dietro casa con pavimentazioni in pietra naturale
Immagine di un'ampia piscina mediterranea personalizzata dietro casa con pavimentazioni in pietra naturale
Esterni - Foto e idee
1





