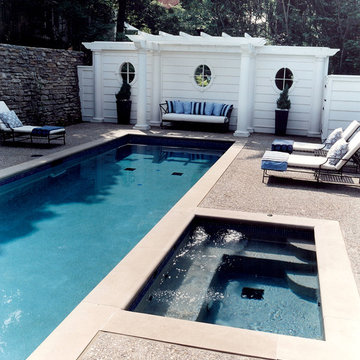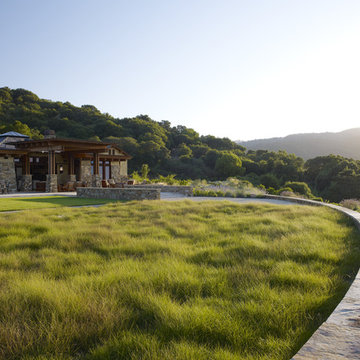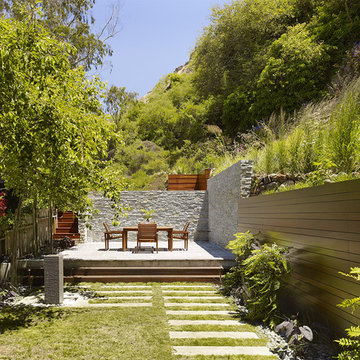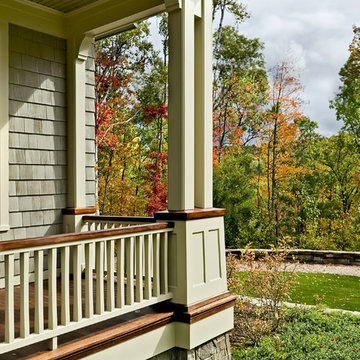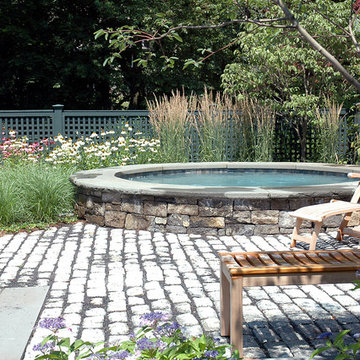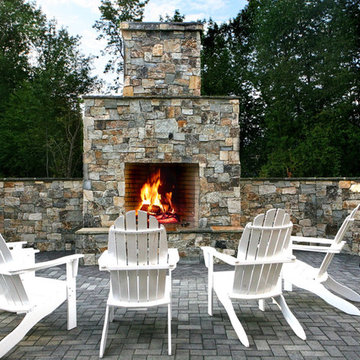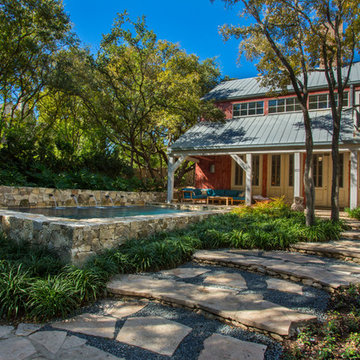Esterni - Foto e idee
Filtra anche per:
Budget
Ordina per:Popolari oggi
141 - 160 di 2.467 foto
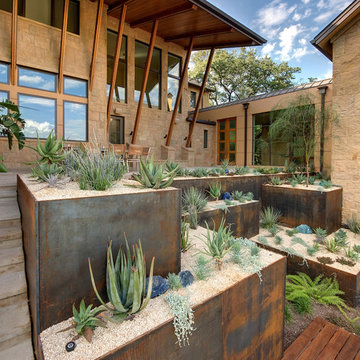
Immagine di un giardino xeriscape american style esposto in pieno sole con un pendio, una collina o una riva, pavimentazioni in cemento e scale
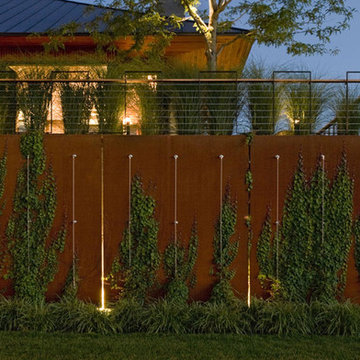
Corten steel panels float off of a concrete retaining wall. Internall lights illuminate the panel at night and make it appear to float.
Idee per un ampio giardino moderno esposto a mezz'ombra con un pendio, una collina o una riva
Idee per un ampio giardino moderno esposto a mezz'ombra con un pendio, una collina o una riva
Trova il professionista locale adatto per il tuo progetto
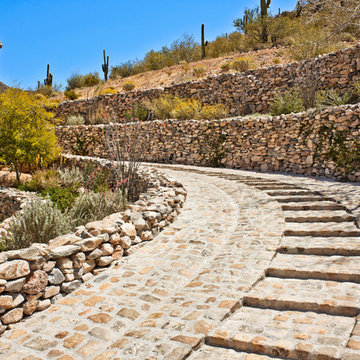
exterior spaces, petanque court, entry court
Esempio di un giardino mediterraneo con un muro di contenimento
Esempio di un giardino mediterraneo con un muro di contenimento
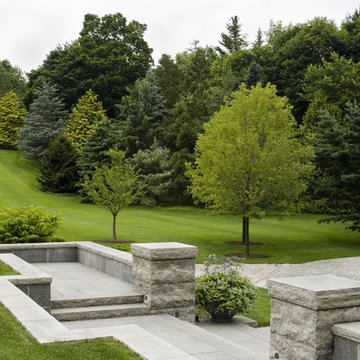
Landscape construction, masonry, architectural stone all installed by R. P. Marzilli & Company
Keith LeBlanc Landscape Architecture
Photography by Rosemary Fletcher
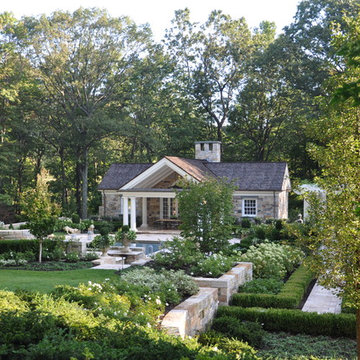
All planting design by Deborah Cerbone Associates, Inc.
Esempio di un giardino formale classico dietro casa e di medie dimensioni
Esempio di un giardino formale classico dietro casa e di medie dimensioni
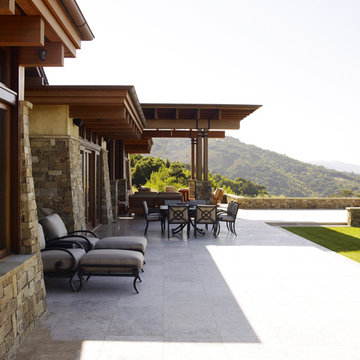
Who says green and sustainable design has to look like it? Designed to emulate the owner’s favorite country club, this fine estate home blends in with the natural surroundings of it’s hillside perch, and is so intoxicatingly beautiful, one hardly notices its numerous energy saving and green features.
Durable, natural and handsome materials such as stained cedar trim, natural stone veneer, and integral color plaster are combined with strong horizontal roof lines that emphasize the expansive nature of the site and capture the “bigness” of the view. Large expanses of glass punctuated with a natural rhythm of exposed beams and stone columns that frame the spectacular views of the Santa Clara Valley and the Los Gatos Hills.
A shady outdoor loggia and cozy outdoor fire pit create the perfect environment for relaxed Saturday afternoon barbecues and glitzy evening dinner parties alike. A glass “wall of wine” creates an elegant backdrop for the dining room table, the warm stained wood interior details make the home both comfortable and dramatic.
The project’s energy saving features include:
- a 5 kW roof mounted grid-tied PV solar array pays for most of the electrical needs, and sends power to the grid in summer 6 year payback!
- all native and drought-tolerant landscaping reduce irrigation needs
- passive solar design that reduces heat gain in summer and allows for passive heating in winter
- passive flow through ventilation provides natural night cooling, taking advantage of cooling summer breezes
- natural day-lighting decreases need for interior lighting
- fly ash concrete for all foundations
- dual glazed low e high performance windows and doors
Design Team:
Noel Cross+Architects - Architect
Christopher Yates Landscape Architecture
Joanie Wick – Interior Design
Vita Pehar - Lighting Design
Conrado Co. – General Contractor
Marion Brenner – Photography
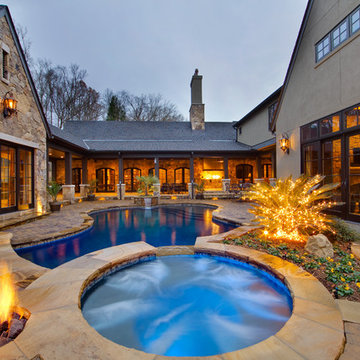
Idee per una piscina classica personalizzata in cortile con pavimentazioni in pietra naturale
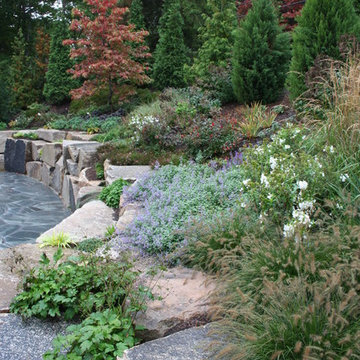
Idee per un giardino stile rurale in autunno con un pendio, una collina o una riva e pavimentazioni in pietra naturale
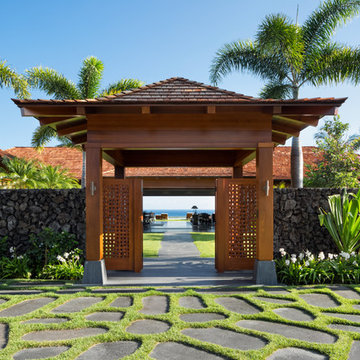
The Eric Cohler Design Team has been busy on location on the North Kona Coast of Hawaii’s Big Island.
Photography: Ethan Tweedie Photography
Immagine di un giardino tropicale con un ingresso o sentiero e pavimentazioni in cemento
Immagine di un giardino tropicale con un ingresso o sentiero e pavimentazioni in cemento
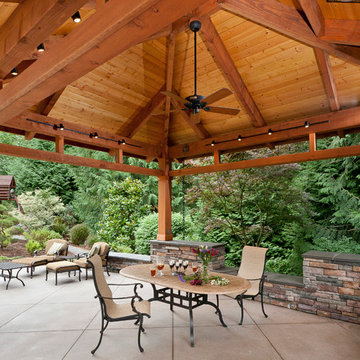
Timberframe with exposed cardecking over sanded concrete patio.
Immagine di un grande patio o portico tradizionale dietro casa con un gazebo o capanno e lastre di cemento
Immagine di un grande patio o portico tradizionale dietro casa con un gazebo o capanno e lastre di cemento
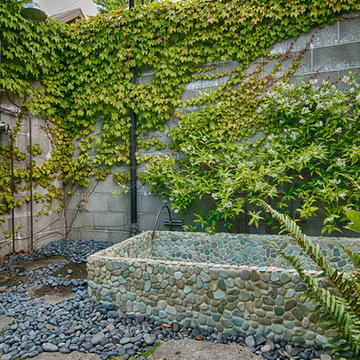
Louise Lakier Photography © 2012 Houzz
Ispirazione per un giardino eclettico dietro casa
Ispirazione per un giardino eclettico dietro casa
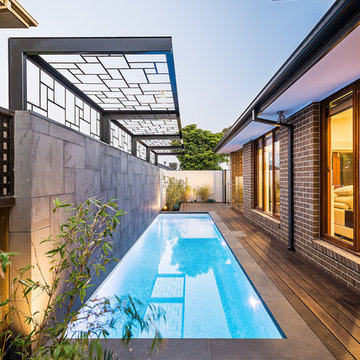
Landscape design & construction by Bayon Gardens // Photography by Tim Turner
Immagine di una piccola piscina monocorsia design rettangolare nel cortile laterale con pedane
Immagine di una piccola piscina monocorsia design rettangolare nel cortile laterale con pedane
Esterni - Foto e idee
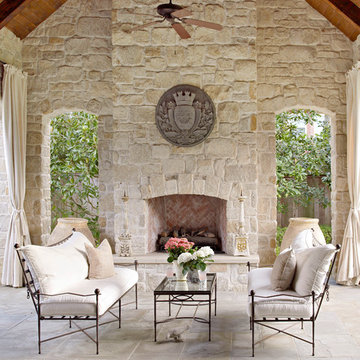
Idee per un patio o portico dietro casa con pavimentazioni in pietra naturale, un tetto a sbalzo e un caminetto
8





