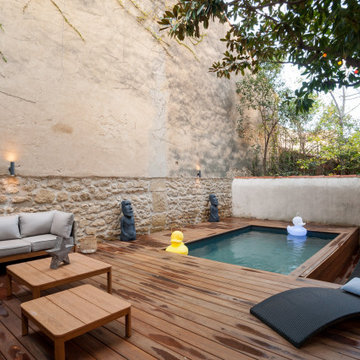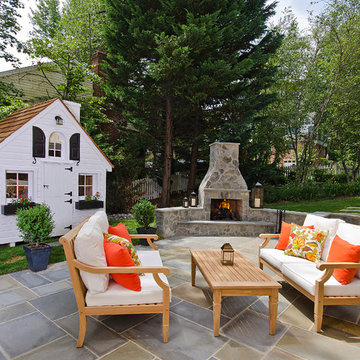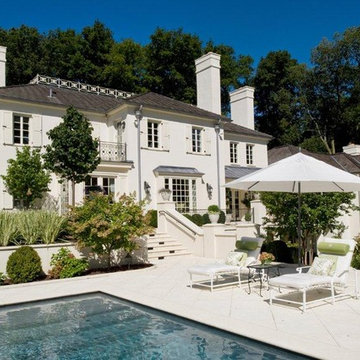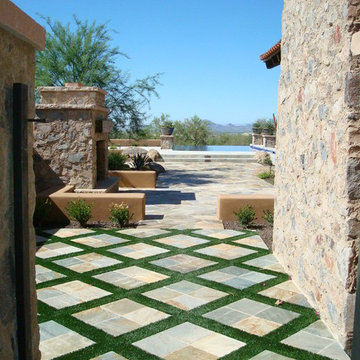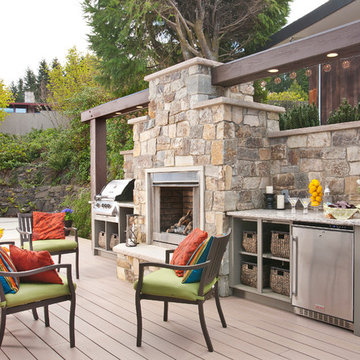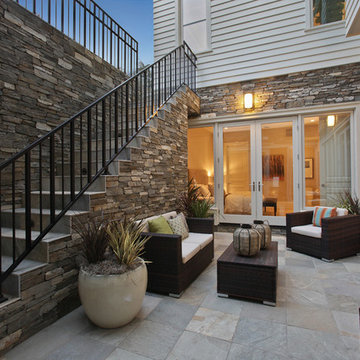Esterni con nessuna copertura - Foto e idee
Filtra anche per:
Budget
Ordina per:Popolari oggi
1 - 20 di 246 foto
1 di 3
Custom granite seat walls and firepit with Pennsylvania bluestone cap. Random pattern square cut PA bluestone patio surface. Red Laceleaf Japanese Maple enframes the view.
Alan & Linda Detrick Photography
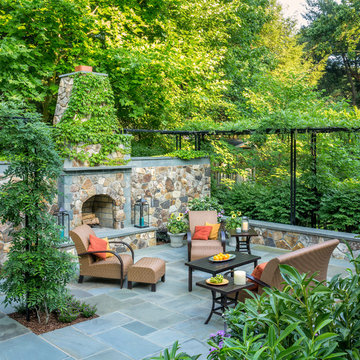
Photographer: Roger Foley
Esempio di un patio o portico tradizionale dietro casa con pavimentazioni in pietra naturale, nessuna copertura e un caminetto
Esempio di un patio o portico tradizionale dietro casa con pavimentazioni in pietra naturale, nessuna copertura e un caminetto
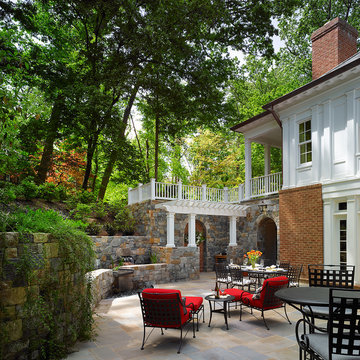
Our client was drawn to the property in Wesley Heights as it was in an established neighborhood of stately homes, on a quiet street with views of park. They wanted a traditional home for their young family with great entertaining spaces that took full advantage of the site.
The site was the challenge. The natural grade of the site was far from traditional. The natural grade at the rear of the property was about thirty feet above the street level. Large mature trees provided shade and needed to be preserved.
The solution was sectional. The first floor level was elevated from the street by 12 feet, with French doors facing the park. We created a courtyard at the first floor level that provide an outdoor entertaining space, with French doors that open the home to the courtyard.. By elevating the first floor level, we were able to allow on-grade parking and a private direct entrance to the lower level pub "Mulligans". An arched passage affords access to the courtyard from a shared driveway with the neighboring homes, while the stone fountain provides a focus.
A sweeping stone stair anchors one of the existing mature trees that was preserved and leads to the elevated rear garden. The second floor master suite opens to a sitting porch at the level of the upper garden, providing the third level of outdoor space that can be used for the children to play.
The home's traditional language is in context with its neighbors, while the design allows each of the three primary levels of the home to relate directly to the outside.
Builder: Peterson & Collins, Inc
Photos © Anice Hoachlander
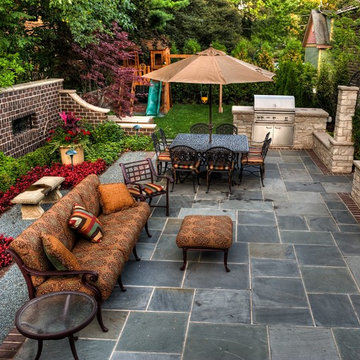
Esempio di un patio o portico tradizionale con pavimentazioni in pietra naturale e nessuna copertura
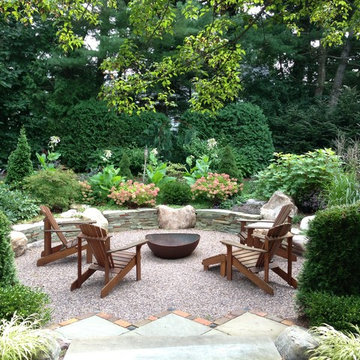
Ispirazione per un patio o portico chic con un focolare, ghiaia e nessuna copertura
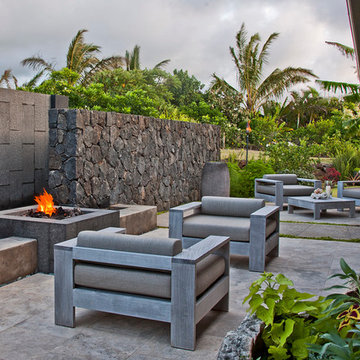
Photography by Ryan Siphers Photography
Architects: De Jesus Architecture and Design
Ispirazione per un patio o portico tropicale con un focolare e nessuna copertura
Ispirazione per un patio o portico tropicale con un focolare e nessuna copertura
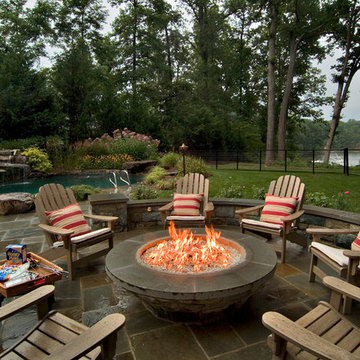
Michael Prokopchak, ASLA
Jay Stearns
Idee per un patio o portico classico con un focolare e nessuna copertura
Idee per un patio o portico classico con un focolare e nessuna copertura
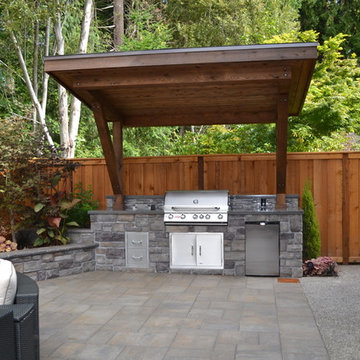
Another view encompasses the kitchen area.
Foto di un patio o portico classico con nessuna copertura
Foto di un patio o portico classico con nessuna copertura
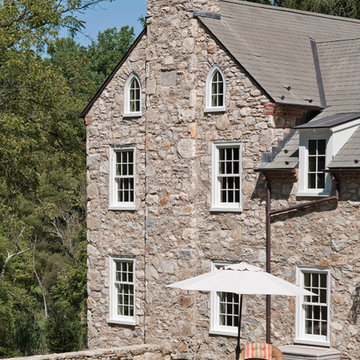
Photo by Angle Eye Photography.
Esempio di un patio o portico country nel cortile laterale con nessuna copertura e pavimentazioni in pietra naturale
Esempio di un patio o portico country nel cortile laterale con nessuna copertura e pavimentazioni in pietra naturale
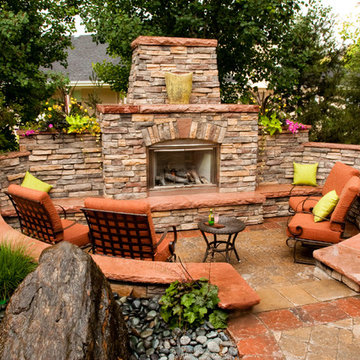
Lindgren Landscape
Idee per un grande patio o portico tradizionale dietro casa con un focolare, pavimentazioni in cemento e nessuna copertura
Idee per un grande patio o portico tradizionale dietro casa con un focolare, pavimentazioni in cemento e nessuna copertura
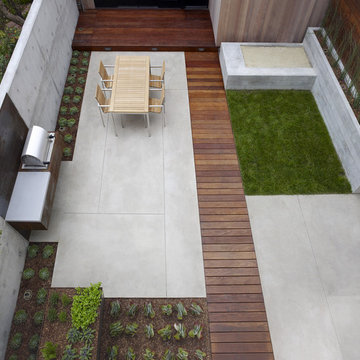
Esempio di un patio o portico minimal con lastre di cemento e nessuna copertura
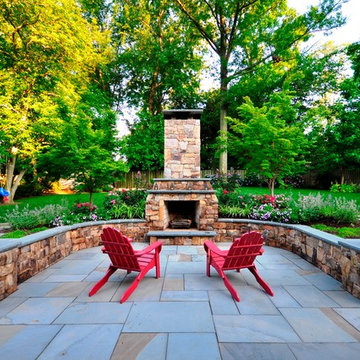
Duy Tran Photography
Ispirazione per un grande patio o portico chic dietro casa con pavimentazioni in pietra naturale, un focolare e nessuna copertura
Ispirazione per un grande patio o portico chic dietro casa con pavimentazioni in pietra naturale, un focolare e nessuna copertura
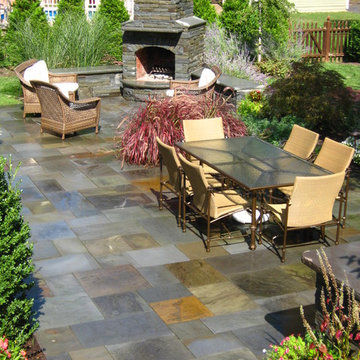
Ispirazione per un grande patio o portico classico dietro casa con piastrelle, nessuna copertura e un focolare
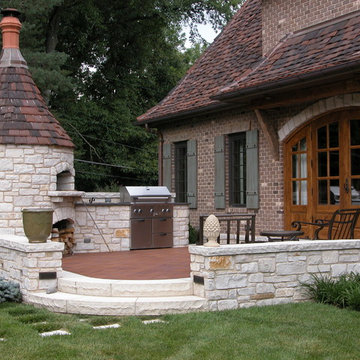
This little hobbit like edifice is an outdoor pizza oven. We think it's so cute we love to talk about it!
Foto di un patio o portico chic con nessuna copertura
Foto di un patio o portico chic con nessuna copertura
Esterni con nessuna copertura - Foto e idee
1





