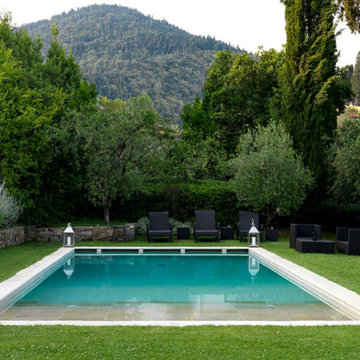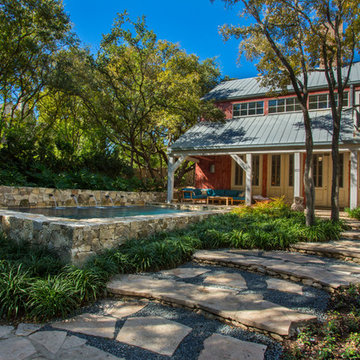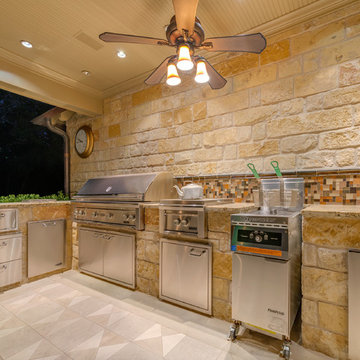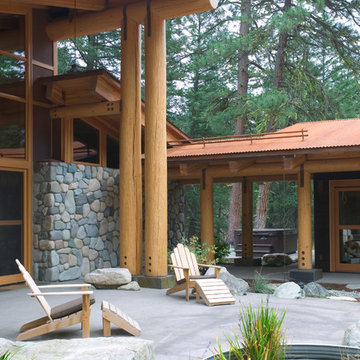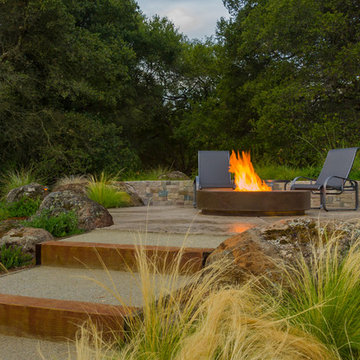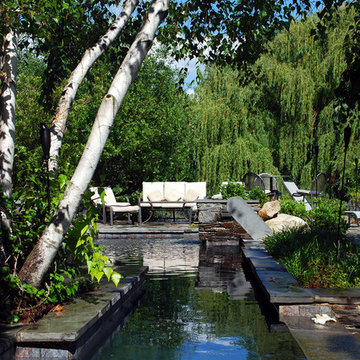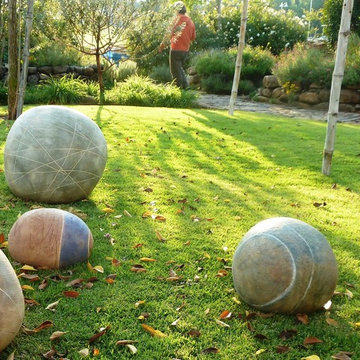Esterni - Foto e idee
Filtra anche per:
Budget
Ordina per:Popolari oggi
181 - 200 di 2.467 foto
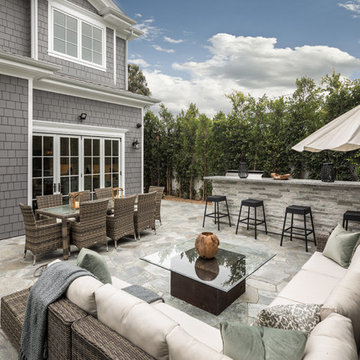
Foto di un patio o portico chic con pavimentazioni in pietra naturale e nessuna copertura
Trova il professionista locale adatto per il tuo progetto
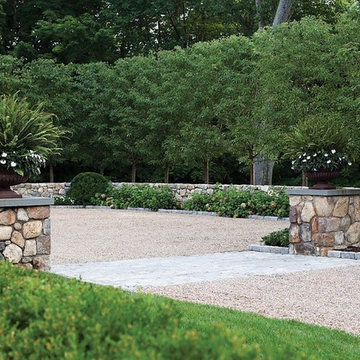
Ispirazione per un grande vialetto d'ingresso tradizionale esposto in pieno sole davanti casa in primavera con ghiaia e un ingresso o sentiero
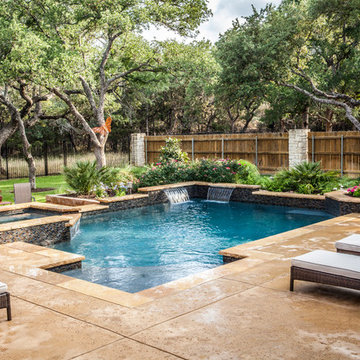
This backyard get-a-way is equal to a luxury resort so you never have to leave home.
Plenty of seating and relaxation area around this custom pool allows for a party of any size.
Raised edges have water sheers descending down as water features within the pool area.
This traditional style pool is surrounded by beautiful plants and flowers that accent the tile colors within the pools walls. The breezeway on the other side allows for additional shade and seating for those large family gatherings.
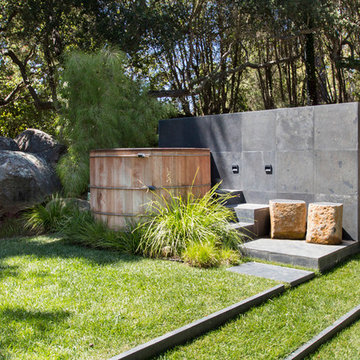
Ispirazione per un giardino contemporaneo dietro casa con pavimentazioni in pietra naturale e scale
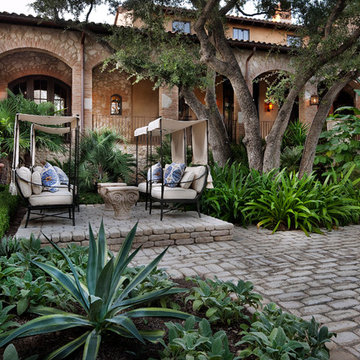
Idee per un grande patio o portico mediterraneo dietro casa con pavimentazioni in mattoni e un tetto a sbalzo
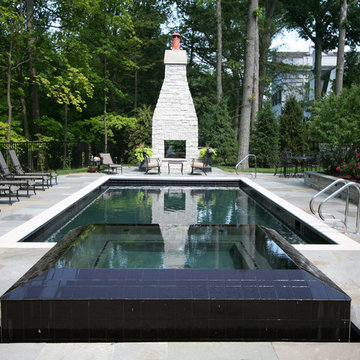
Pool and Spa Designed and Built by Rosebrook Pools: 847-362-0400
Reflective rectangular pool with onyx plaster and high gloss black tile. Spa tiled in high gloss black tile, has four side perimeter overflow.
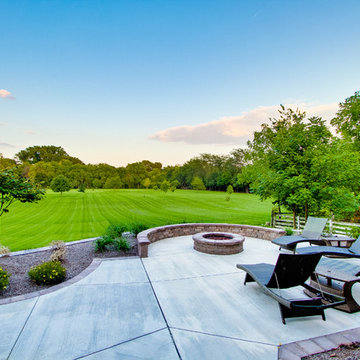
Chris Cheever Photography
Builder: Brad Hill Custom Homes
Foto di un patio o portico classico con lastre di cemento e nessuna copertura
Foto di un patio o portico classico con lastre di cemento e nessuna copertura
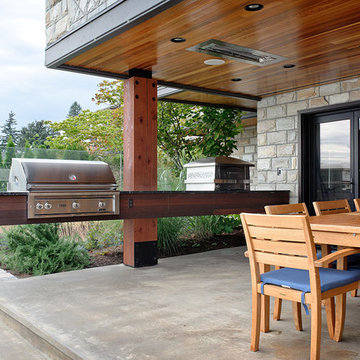
Aaron Leitz Photography
Ispirazione per un patio o portico contemporaneo con un tetto a sbalzo
Ispirazione per un patio o portico contemporaneo con un tetto a sbalzo
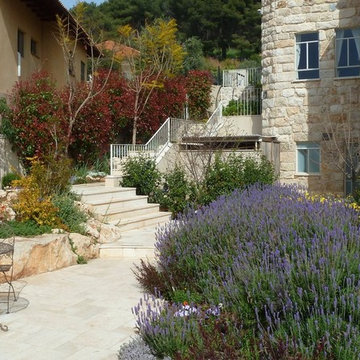
Immagine di un giardino mediterraneo esposto in pieno sole dietro casa con pavimentazioni in pietra naturale
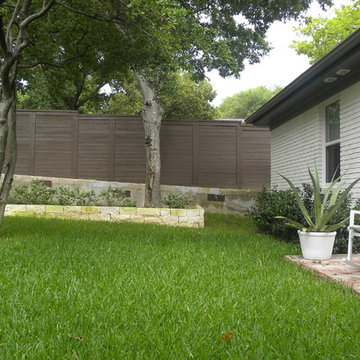
Sarah Greenman © 2012 Houzz
Idee per un giardino moderno dietro casa con un muro di contenimento
Idee per un giardino moderno dietro casa con un muro di contenimento
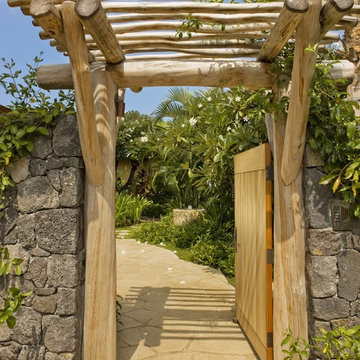
The simple, almost primitive entry gate belies the glamour of the expansive estate that lies behind it, allowing the house and its views to unfold in a restrained progression.
Photo: Mary E. Nichols
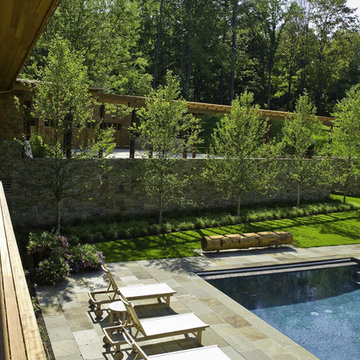
North Cove Residence
Shelburne, Vermont
We worked very closely with the architect to create a multi-generational home for grandparents, their daughter and 2 grandchildren providing both common and private outdoor space for both families. The 12.3 acre site sits facing north on the shore of Lake Champlain and has over 40 feet of grade change from the point of entry down to the lakeshore and contains many beautiful mature trees of hickory, maple, ash and butternut. The site offered opportunities to nestle the two houses into the slope, creating the ability for the architecture to step, providing a logical division of space for the two families to share. The landscape creates private areas for each family while also becoming the common fabric that knits the 2 households together. The natural terrain, sloping east to west, and the views to Lake Champlain became the basis for arranging volumes on the site. Working together the landscape architect and architect chose to locate the houses and outdoor spaces along an arc, emulating the shape of the adjacent bay. The eastern / uphill portion of the site contains a common entry point, pergola, auto court, garage and a one story residence for the grandparents. Given the northern climate this southwest facing alcove provided an ideal setting for pool, utilizing the west house and retaining wall to shield the lake breezes and extending the swimming season well into the fall.
Approximately one quarter of the site is classified as wetland and an even larger portion of the site is subject to seasonal flooding. The site program included a swimming pool, large outdoor terrace for entertaining, year-round access to the lakefront and an auto court large enough for guest parking and to serve as a place for grandchildren to ride bikes. In order to provide year-round access to the lake and not disrupt the natural movement of water, an elevated boardwalk was constructed of galvanized steel and cedar. The boardwalk extends the geometry of the lakeside terrace walls out to the lake, creating a sculptural division between natural wetland and lawn area.
Architect: Truex Cullins & Partners Architects
Image Credit: Westphalen Photography
Esterni - Foto e idee
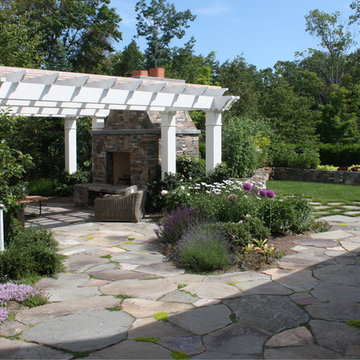
Harbor Springs, Michigan
In collaboration with Hoerr Schaudt Landscape Architects.
Foto di un patio o portico classico con un focolare e una pergola
Foto di un patio o portico classico con un focolare e una pergola
10





