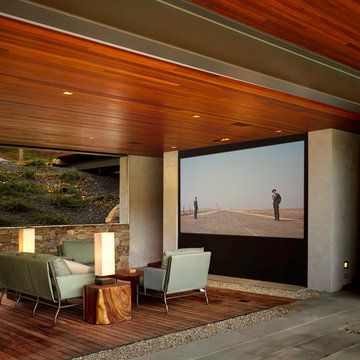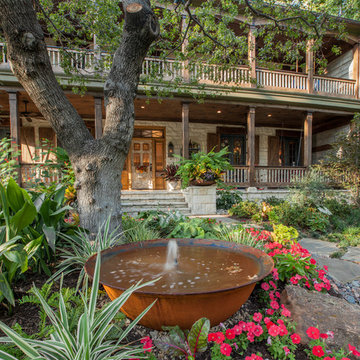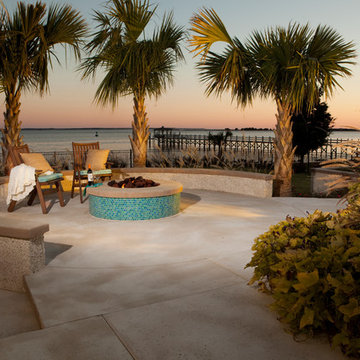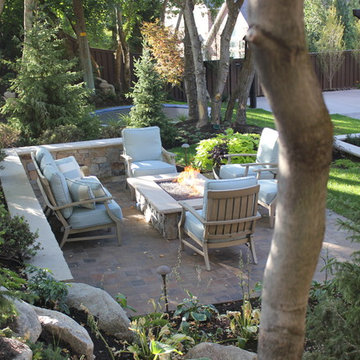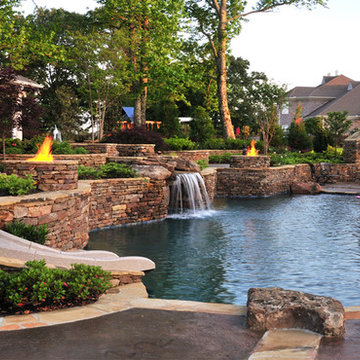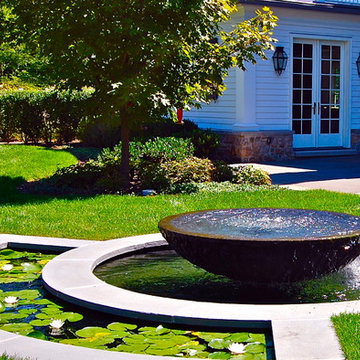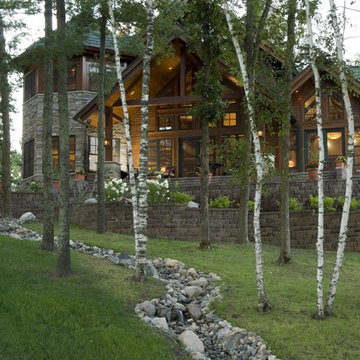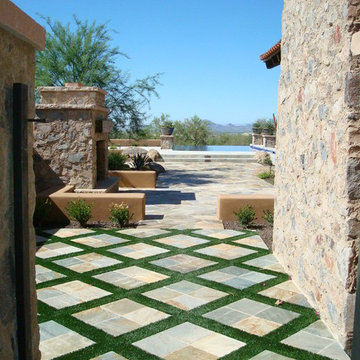Esterni - Foto e idee
Filtra anche per:
Budget
Ordina per:Popolari oggi
41 - 60 di 2.467 foto
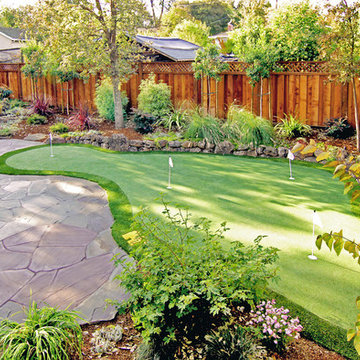
CLCA (California Landscape Contractors Association) Judge's Award Winner for Best California Residential Landscaping project under 150k. Project features gardens, natural rock water fountain, pavers & stone work, putting green for golf lovers, BBQ area, outdoor dining, and night lighting for ambiance at all times of day. Samscaping is Diamond Certified (independently rated highest in quality) and is celebrated by decades of multiple state and local awards. - http://Samscaping.com
By Josh Wilbur of AxisWebMedia.com
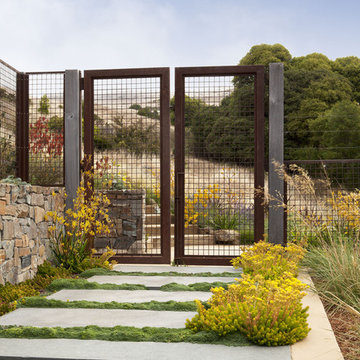
The hillside garden responds to movement of the wind, flow of the water and warmth of the sun with an artful integration of storm water management practices. Rhythmic landforms and a grassy swale slow stormwater flow, allowing it to percolate into the ground and divert it away from the house. The meandering path and sitting area nestle in a warm pallet of colors maximizing the use of the side property and views of the San Francisco Bay. Low maintenance and drought & deer tolerant planting provide a gracious transition between the built environment and the adjoining openlands.
Michele Lee Wilson Photography
Trova il professionista locale adatto per il tuo progetto
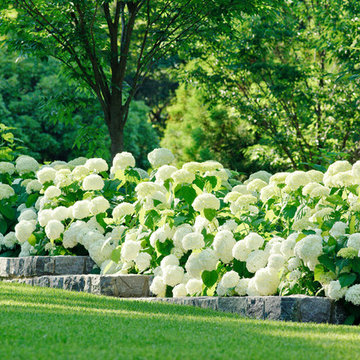
The Upper Garden with 'Ha-Ha' wall: One side of the sinuous retaining stone wall is faced with stone, the other face sloped and turfed, forms a green pool for the upper garden. The ha-ha wall backed by Annabelle Hydrangeas conceals the driveway from sight and extends the view to the lower garden as one looks out from the house through the Zelkovas.They are planted between the hydrangeas and act as a first buffer to the busy street set behind the Lower Garden.
Photo credit: ROGER FOLEY
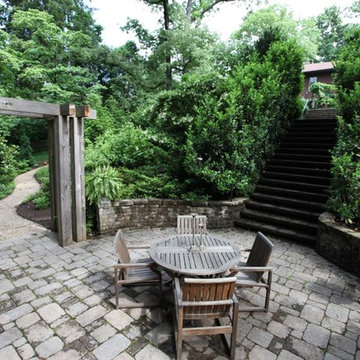
Foto di un patio o portico classico di medie dimensioni e in cortile con una pergola e pavimentazioni in pietra naturale
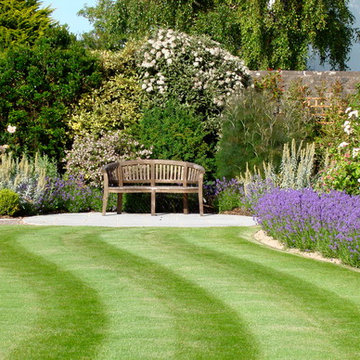
Contemporary rose garden in Devon, England
Foto di un'aiuola tradizionale esposta in pieno sole dietro casa
Foto di un'aiuola tradizionale esposta in pieno sole dietro casa
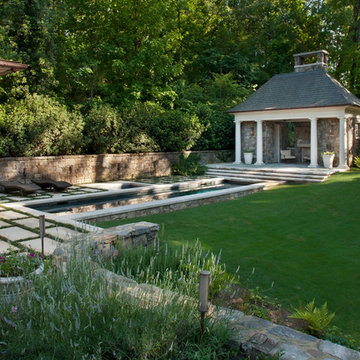
A pool and garden developed on a narrow deep lot. Photogaphy: Philip Spears.
Immagine di una piscina monocorsia classica con una dépendance a bordo piscina
Immagine di una piscina monocorsia classica con una dépendance a bordo piscina
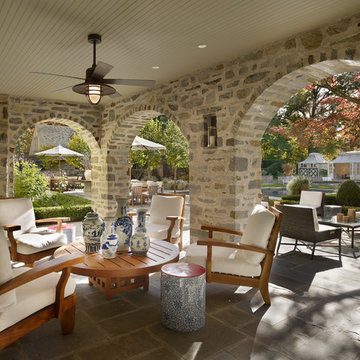
Interior Designer: Amy Miller
Photographer: Barry Halkin
Foto di un patio o portico minimal con un tetto a sbalzo
Foto di un patio o portico minimal con un tetto a sbalzo
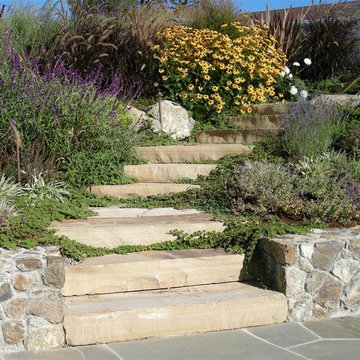
Pool house and green roof installation installation in Tiburon, California. Garden included bluestone patios, stone steps, and blooming perennial garden.
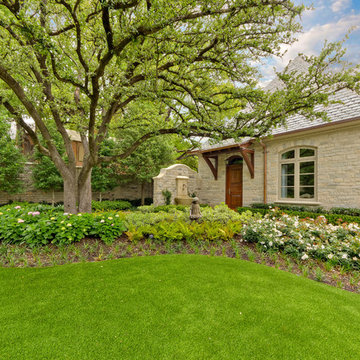
A recently completed country French estate in Dallas, Texas. This home features expansive gardens, stone walls, antique limestone paving, a raised pool, a putting green, fire pit and lush gardens with relaxing shade and blooming shrubs.
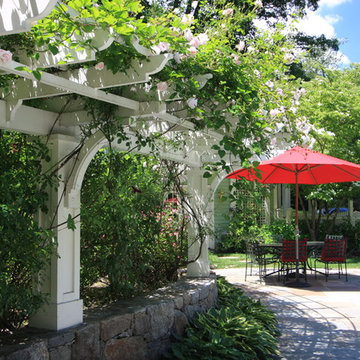
Conte & Conte, LLC landscape architects and designers work with clients located in Connecticut & New York (Greenwich, Belle Haven, Stamford, Darien, New Canaan, Fairfield, Southport, Rowayton, Manhattan, Larchmont, Bedford Hills, Armonk, Massachusetts) Thanks to Fairfield House & Garden Co. for making this happen!
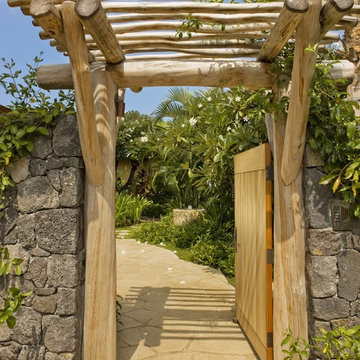
The simple, almost primitive entry gate belies the glamour of the expansive estate that lies behind it, allowing the house and its views to unfold in a restrained progression.
Photo: Mary E. Nichols
Esterni - Foto e idee
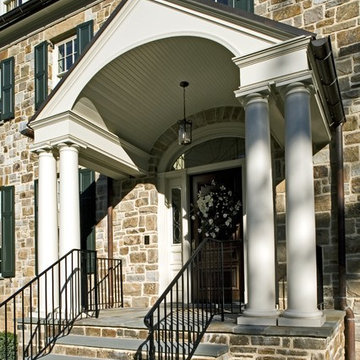
The firm is responsible for custom home design for a number of homes in the prestigious country club community of Caves Valley.
Designed as the fi rst and only speculative home to be built at the Caves Valley Golf Course Community, this custom stone house utilizes old world materials and craftsmanship inside and out. Although the house has a large footprint, the design creates the illusion of an old manor home that has been added to over the years. Although the site was extremely narrow and had a signifi cant slope, the design of the footprint and surrounding landscape minimizes these conditions.
3





