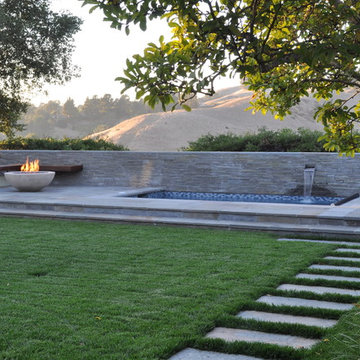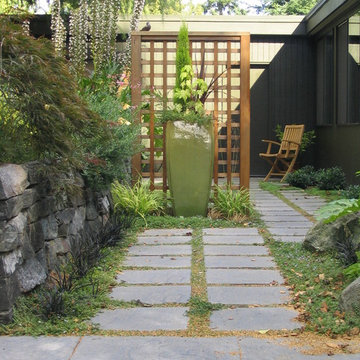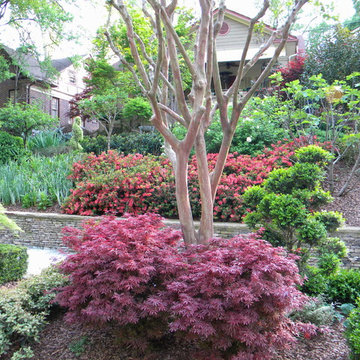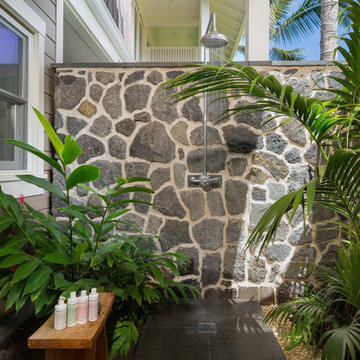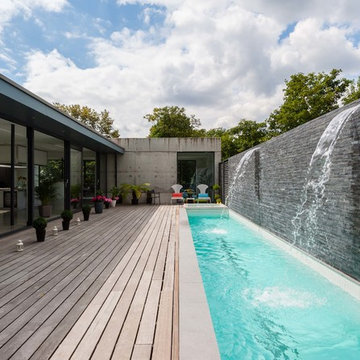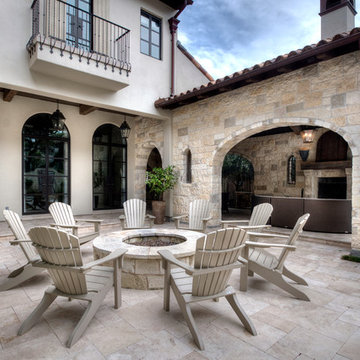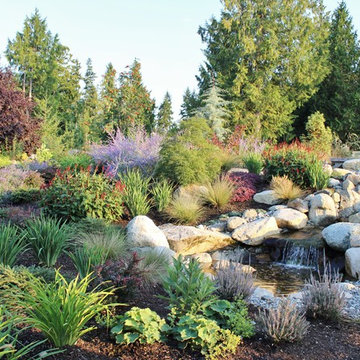Esterni - Foto e idee
Filtra anche per:
Budget
Ordina per:Popolari oggi
121 - 140 di 2.467 foto
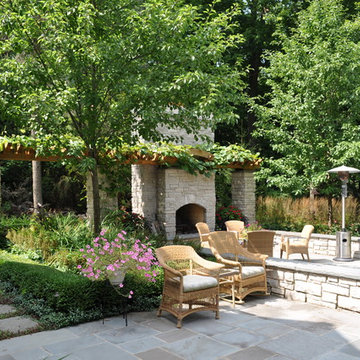
Photos by Peter Wodarz
Lake Forest, Lake Bluff Backyard Garden
Idee per un patio o portico classico con un caminetto
Idee per un patio o portico classico con un caminetto
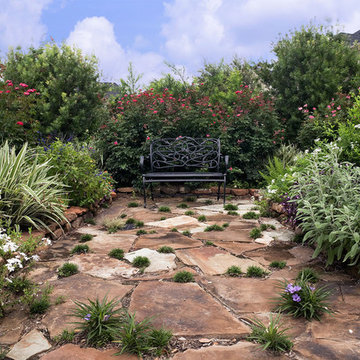
Not everyone wants a sea of grass for a front yard. This pocket garden provides a "living" room just steps away from the front door.
Ispirazione per un giardino boho chic dietro casa in estate con pavimentazioni in pietra naturale
Ispirazione per un giardino boho chic dietro casa in estate con pavimentazioni in pietra naturale
Trova il professionista locale adatto per il tuo progetto
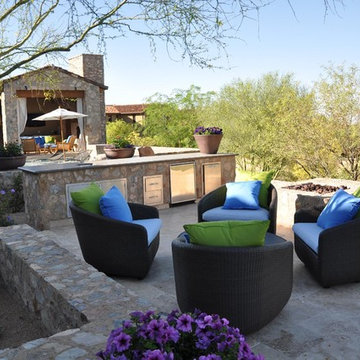
Our PREMIUM SELECT Tumbled French Pattern Walnut Travertine Pavers are light brown in color. Although some variation in color is to be expected, it is overall consistent throughout. Our most popular product. Walnut Travertine French pattern consists of 8×8, 8×16, 16×16, 16×24 sizes. 1.25″ thick.
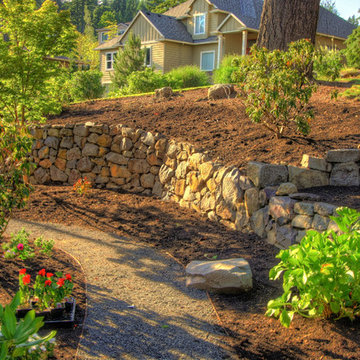
Immagine di un grande giardino classico con un muro di contenimento e un pendio, una collina o una riva
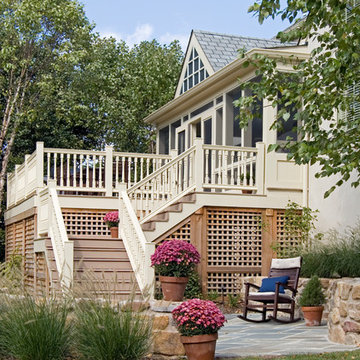
Project Details - Stone Terrace, walkway and Garden wall, Azek decking and Railling, Beadboard ceiling and landscaping
Ispirazione per un patio o portico chic con pavimentazioni in pietra naturale
Ispirazione per un patio o portico chic con pavimentazioni in pietra naturale
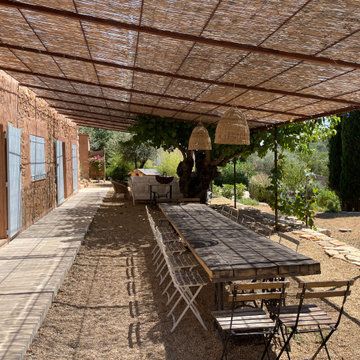
de belles pierres en carrelage ont été posées devant les ouvertures et du gravier pour la suite de la terrasse.
Ispirazione per un patio o portico country con ghiaia e una pergola
Ispirazione per un patio o portico country con ghiaia e una pergola
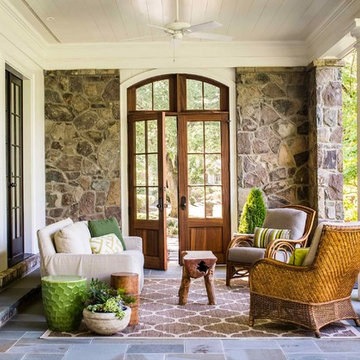
Jeff Herr
Ispirazione per un portico tradizionale con un giardino in vaso, un tetto a sbalzo e piastrelle
Ispirazione per un portico tradizionale con un giardino in vaso, un tetto a sbalzo e piastrelle
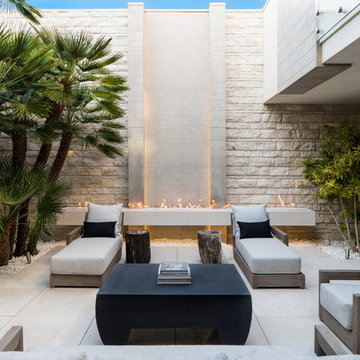
Esempio di un grande patio o portico design in cortile con piastrelle, nessuna copertura e un caminetto
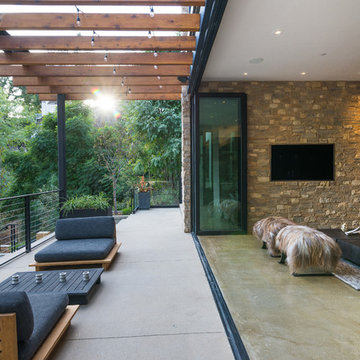
PC : Cristopher Nolasco
Ispirazione per un balcone contemporaneo di medie dimensioni con una pergola
Ispirazione per un balcone contemporaneo di medie dimensioni con una pergola
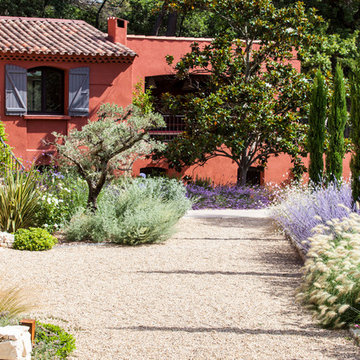
Denis DALMASSO
Ispirazione per un giardino mediterraneo
Ispirazione per un giardino mediterraneo
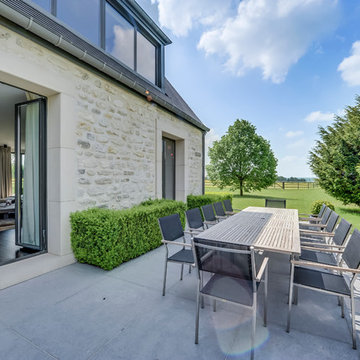
Shoootin
Ispirazione per un grande patio o portico contemporaneo dietro casa con nessuna copertura e pavimentazioni in pietra naturale
Ispirazione per un grande patio o portico contemporaneo dietro casa con nessuna copertura e pavimentazioni in pietra naturale

Architect: Blaine Bonadies, Bonadies Architect
Photography By: Jean Allsopp Photography
“Just as described, there is an edgy, irreverent vibe here, but the result has an appropriate stature and seriousness. Love the overscale windows. And the outdoor spaces are so great.”
Situated atop an old Civil War battle site, this new residence was conceived for a couple with southern values and a rock-and-roll attitude. The project consists of a house, a pool with a pool house and a renovated music studio. A marriage of modern and traditional design, this project used a combination of California redwood siding, stone and a slate roof with flat-seam lead overhangs. Intimate and well planned, there is no space wasted in this home. The execution of the detail work, such as handmade railings, metal awnings and custom windows jambs, made this project mesmerizing.
Cues from the client and how they use their space helped inspire and develop the initial floor plan, making it live at a human scale but with dramatic elements. Their varying taste then inspired the theme of traditional with an edge. The lines and rhythm of the house were simplified, and then complemented with some key details that made the house a juxtaposition of styles.
The wood Ultimate Casement windows were all standard sizes. However, there was a desire to make the windows have a “deep pocket” look to create a break in the facade and add a dramatic shadow line. Marvin was able to customize the jambs by extruding them to the exterior. They added a very thin exterior profile, which negated the need for exterior casing. The same detail was in the stone veneers and walls, as well as the horizontal siding walls, with no need for any modification. This resulted in a very sleek look.
MARVIN PRODUCTS USED:
Marvin Ultimate Casement Window
Esterni - Foto e idee
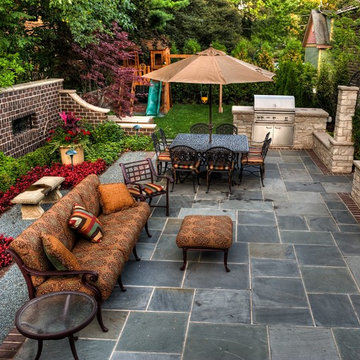
Esempio di un patio o portico tradizionale con pavimentazioni in pietra naturale e nessuna copertura
7





