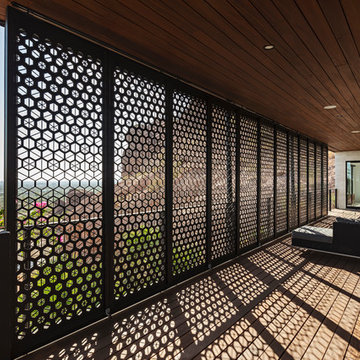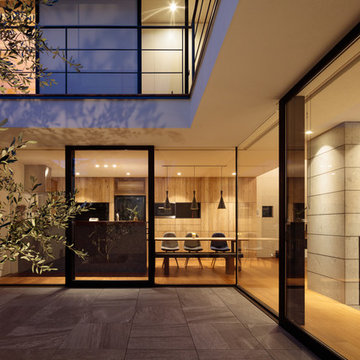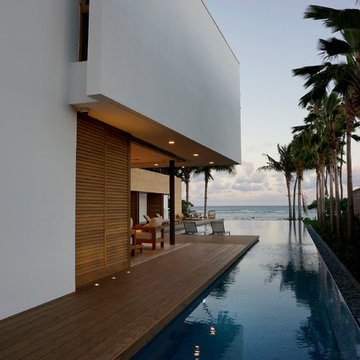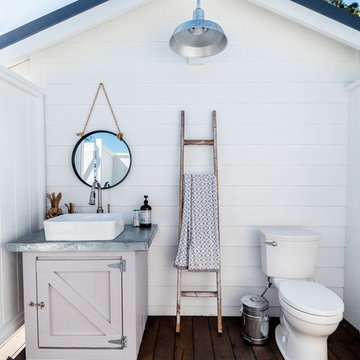Esterni - Foto e idee
Filtra anche per:
Budget
Ordina per:Popolari oggi
1 - 20 di 11.268 foto

Pro Colour Photography
Immagine di un piccolo patio o portico minimal dietro casa con pavimentazioni in pietra naturale
Immagine di un piccolo patio o portico minimal dietro casa con pavimentazioni in pietra naturale
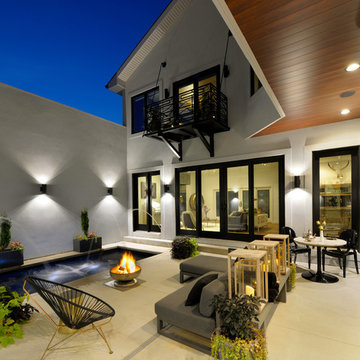
Michael Jacob
Idee per un patio o portico minimal dietro casa con fontane, un tetto a sbalzo e lastre di cemento
Idee per un patio o portico minimal dietro casa con fontane, un tetto a sbalzo e lastre di cemento
Trova il professionista locale adatto per il tuo progetto
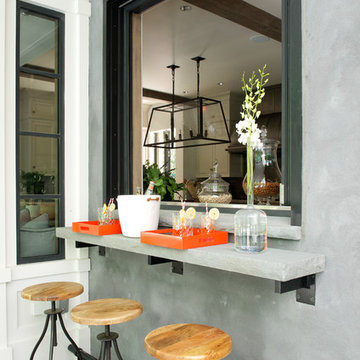
Jane Beiles
Foto di un piccolo patio o portico classico con un tetto a sbalzo
Foto di un piccolo patio o portico classico con un tetto a sbalzo
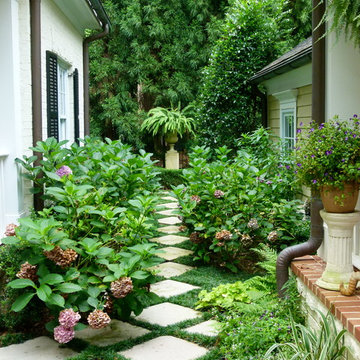
Immagine di un giardino tradizionale stretto e esposto in pieno sole con un ingresso o sentiero, passi giapponesi e pavimentazioni in cemento
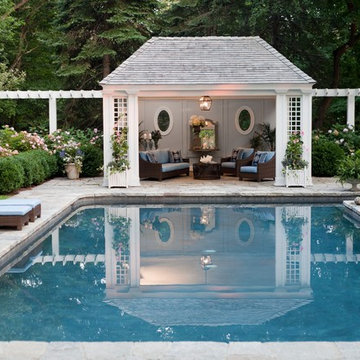
The gorgeous three season pool house is just the right size for an intimate gathering of friends or family.
Idee per una piscina monocorsia tradizionale rettangolare dietro casa e di medie dimensioni con pavimentazioni in pietra naturale e una dépendance a bordo piscina
Idee per una piscina monocorsia tradizionale rettangolare dietro casa e di medie dimensioni con pavimentazioni in pietra naturale e una dépendance a bordo piscina

Photos By; Nate Grant
Esempio di un giardino minimal stretto nel cortile laterale con recinzione in legno
Esempio di un giardino minimal stretto nel cortile laterale con recinzione in legno
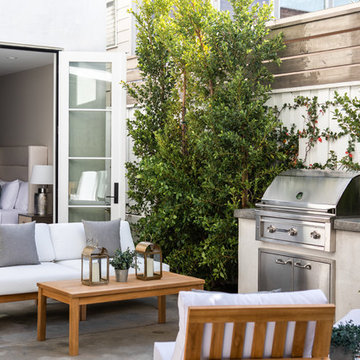
Chad Mellon
Ispirazione per un patio o portico chic in cortile con lastre di cemento e nessuna copertura
Ispirazione per un patio o portico chic in cortile con lastre di cemento e nessuna copertura
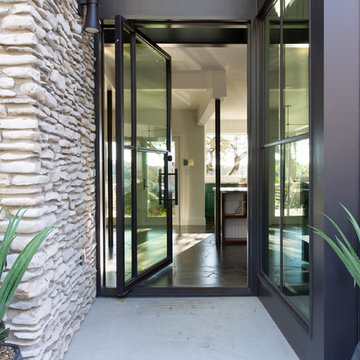
Immagine di un grande portico contemporaneo davanti casa con lastre di cemento e un tetto a sbalzo
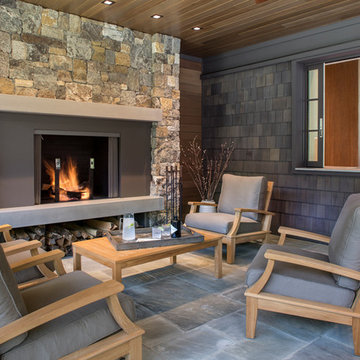
Photography by David Dietrich
Esempio di un grande patio o portico stile rurale dietro casa con pavimentazioni in pietra naturale e un tetto a sbalzo
Esempio di un grande patio o portico stile rurale dietro casa con pavimentazioni in pietra naturale e un tetto a sbalzo
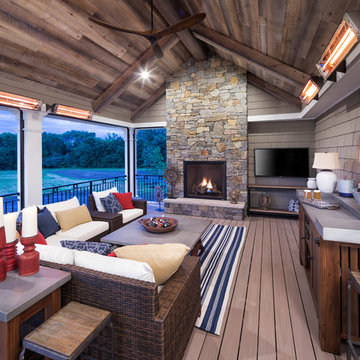
2018 Artisan Home Tour
Photo: LandMark Photography
Builder: Wooddale Builders
Esempio di un portico con con illuminazione
Esempio di un portico con con illuminazione
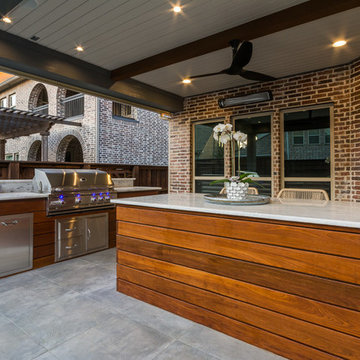
These clients spent the majority of their time outside and entertained frequently, but their existing patio space didn't allow for larger gatherings.
We added nearly 500 square feet to the already 225 square feet existing to create this expansive outdoor living room. The outdoor fireplace is see-thru and can fully convert to wood burning should the clients desire. Beyond the fireplace is a spa built in on two sides with a composite deck, LED step lighting, and outdoor rated TV, and additional counter space.
The outdoor grilling area mimics the interior of the clients home with a kitchen island and space for dining.
Heaters were added in ceiling and mounted to walls to create additional heat sources.
To capture the best lighting, our clients enhanced their space with lighting in the overhangs, underneath the benches adjacent the fireplace, and recessed cans throughout.
Audio/Visual details include an outdoor rated TV by the spa, Sonos surround sound in the main sitting area, the grilling area, and another landscape zone by the spa.
The lighting and audio/visual in this project is also fully automated.
To bring their existing area and new area together for ultimate entertaining, the clients remodeled their exterior breakfast room wall by removing three windows and adding an accordion door with a custom retractable screen to keep bugs out of the home.
For landscape, the existing sod was removed and synthetic turf installed around the entirety of the backyard area along with a small putting green.
Selections:
Flooring - 2cm porcelain paver
Kitchen/island: Fascia is ipe. Counters are 3cm quartzite
Dry Bar: Fascia is stacked stone panels. Counter is 3cm granite.
Ceiling: Painted tongue and groove pine with decorative stained cedar beams.
Additional Paint: Exterior beams painted accent color (do not match existing house colors)
Roof: Slate Tile
Benches: Tile back, stone (bullnose edge) seat and cap
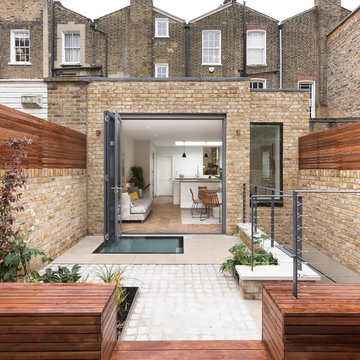
Peter Landers Photography
Esempio di un patio o portico design di medie dimensioni con nessuna copertura
Esempio di un patio o portico design di medie dimensioni con nessuna copertura
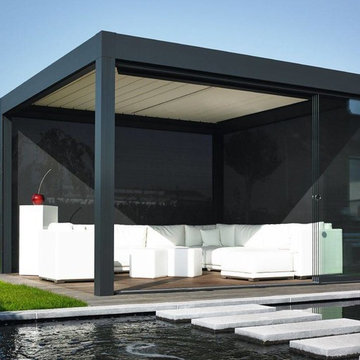
CAMARGUE black
Immagine di un patio o portico minimalista dietro casa con lastre di cemento e un gazebo o capanno
Immagine di un patio o portico minimalista dietro casa con lastre di cemento e un gazebo o capanno
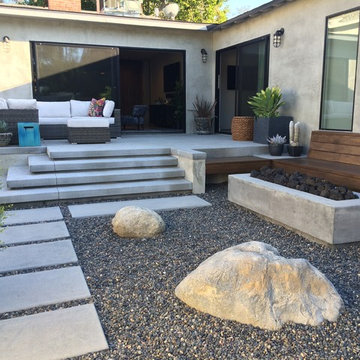
Idee per un grande giardino xeriscape minimalista in ombra dietro casa con un focolare e ghiaia
Esterni - Foto e idee
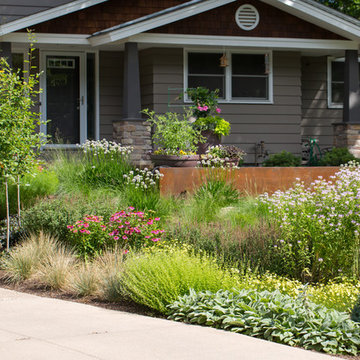
David J Owen Photography
Idee per un giardino minimal esposto in pieno sole davanti casa con un muro di contenimento e pavimentazioni in pietra naturale
Idee per un giardino minimal esposto in pieno sole davanti casa con un muro di contenimento e pavimentazioni in pietra naturale
1





