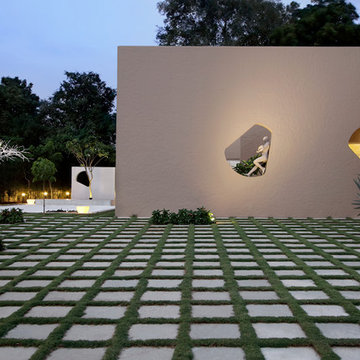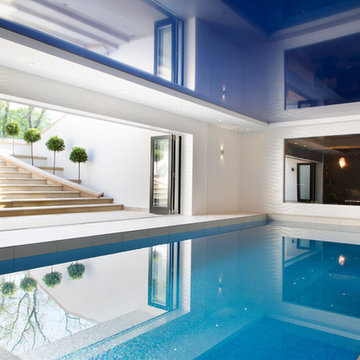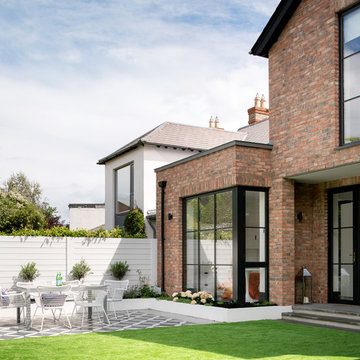Esterni grandi - Foto e idee
Filtra anche per:
Budget
Ordina per:Popolari oggi
1 - 20 di 1.006 foto

Photography by Todd Crawford
Foto di un grande portico country con pavimentazioni in pietra naturale e un tetto a sbalzo
Foto di un grande portico country con pavimentazioni in pietra naturale e un tetto a sbalzo
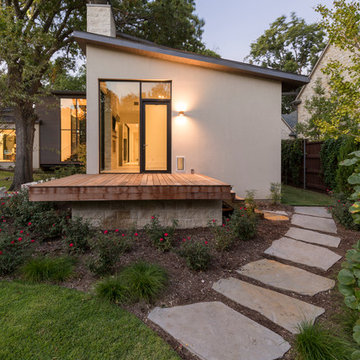
This large sprawling yard is highlighted by the house with a dry creek bed flowing under a see through corridor in the house.
Foto di un grande giardino minimal esposto a mezz'ombra dietro casa con fontane
Foto di un grande giardino minimal esposto a mezz'ombra dietro casa con fontane
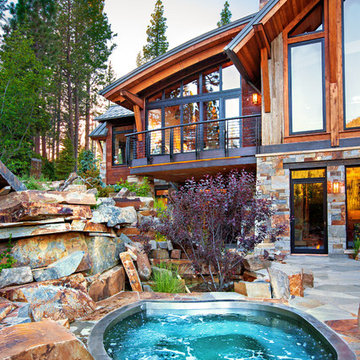
Esempio di una grande piscina stile rurale personalizzata dietro casa con una vasca idromassaggio e pavimentazioni in pietra naturale
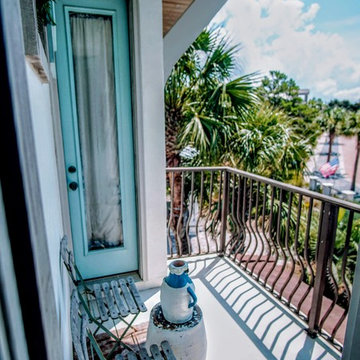
J. Frank Robbins
Idee per un grande balcone country con un tetto a sbalzo e parapetto in metallo
Idee per un grande balcone country con un tetto a sbalzo e parapetto in metallo
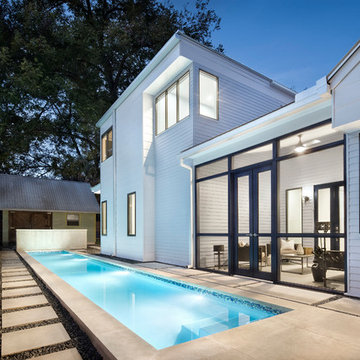
Idee per una grande piscina monocorsia minimal rettangolare dietro casa con pavimentazioni in cemento
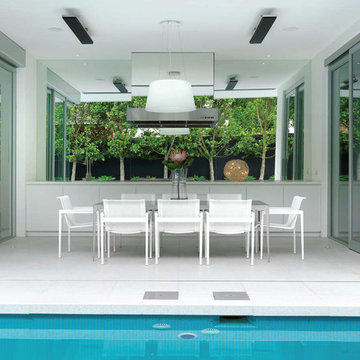
The design of this new four bedroom house provides a strong contemporary presence but also maintains a very private face to the street. Composed of simple elements, the ground floor is largely glass overhung by the first floor balconies framed in white, creating deep shadows at both levels. Adjustable white louvred screens to all balconies control sunlight and privacy, while maintaining the connection between inside and out.
Following a minimalist aesthetic, the building is almost totally white internally and externally, with small splashes of colour provided by furnishings and the vivid aqua pool that is visible from most rooms.
Parallel with the central hallway is the stair, seemingly cut from a block of white terrazzo. It glows with light from above, illuminating the sheets of glass suspended from the ceiling forming the balustrade.
The view from the central kitchen and family living areas is dominated by the pool. The long north facing terrace and garden become part of the house, multiplying the light within these rooms. The first floor contains bedrooms and a living area, all with direct access to balconies to the front or side overlooking the pool, which also provide shade for the ground floor windows.
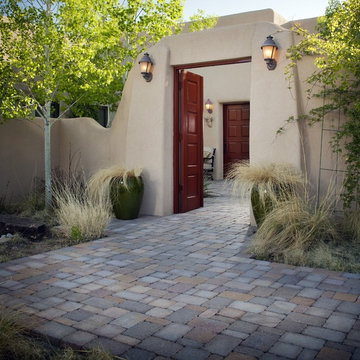
Foto di un grande giardino xeriscape stile americano davanti casa con un ingresso o sentiero e pavimentazioni in mattoni
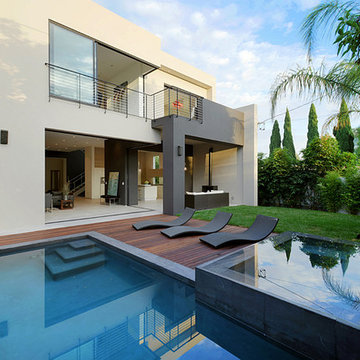
adeet madan
Foto di una grande piscina minimal rettangolare dietro casa con una vasca idromassaggio e pedane
Foto di una grande piscina minimal rettangolare dietro casa con una vasca idromassaggio e pedane
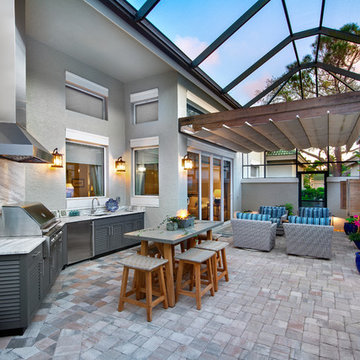
Completing this outdoor oasis was the design and construction of an outdoor kitchen. Located adjacent to the covered patio and indoor kitchen, this outdoor living area was upgraded from a partially covered patio to a fully functional outdoor kitchen with a full bank of slate-colored outdoor powdered stainless steel cabinetry by Danver.
Anchoring the space is a stunning leather textured Fantasy Brown granite countertop, doubling as a dramatic backsplash behind the new grilling station (featuring a 36” Alfresco grill and 48” Proline hood). To complete this luxurious outdoor kitchen, we installed a Kohler Strive undermount stainless steel sink with a Kohler Simplice faucet, ice bin, U-Line outdoor under cabinet refrigerator, and a water heater.
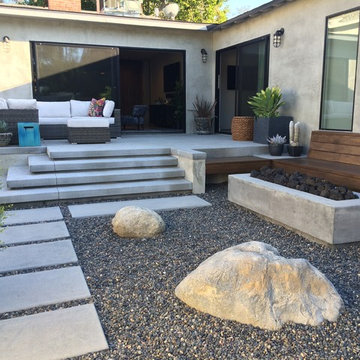
Idee per un grande giardino xeriscape minimalista in ombra dietro casa con un focolare e ghiaia
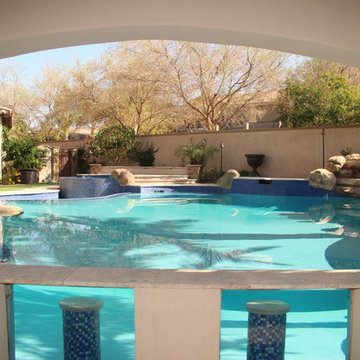
This pool features a mini bar with built in stool seating and glass viewing panels for the complete resort feel.
Immagine di una grande piscina naturale mediterranea personalizzata dietro casa con pavimentazioni in pietra naturale
Immagine di una grande piscina naturale mediterranea personalizzata dietro casa con pavimentazioni in pietra naturale
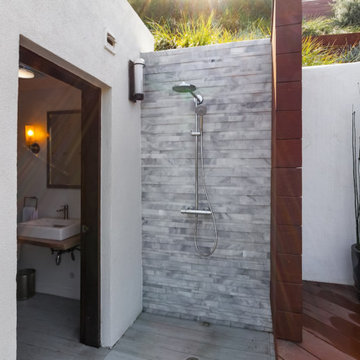
This was an exterior remodel and backyard renovation, added pool, bbq, etc.
Ispirazione per un grande patio o portico minimal dietro casa con pavimentazioni in cemento
Ispirazione per un grande patio o portico minimal dietro casa con pavimentazioni in cemento
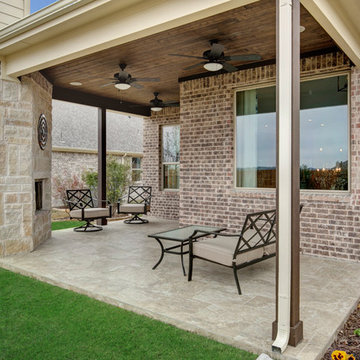
Foto di un grande patio o portico tradizionale dietro casa con un focolare, cemento stampato e un tetto a sbalzo
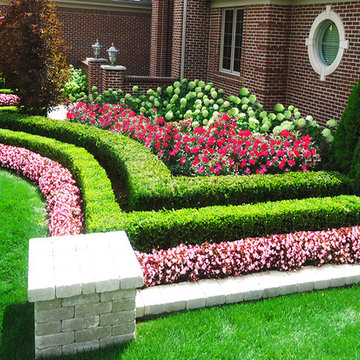
Ispirazione per un grande giardino formale minimal esposto in pieno sole davanti casa in estate con un ingresso o sentiero e pavimentazioni in cemento
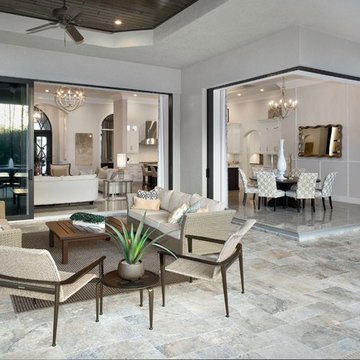
Esempio di un grande patio o portico chic dietro casa con un tetto a sbalzo e piastrelle
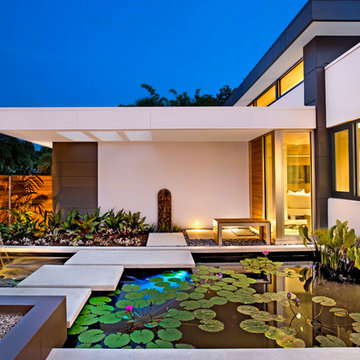
Ryan Gamma
Esempio di un grande giardino formale minimal esposto in pieno sole in cortile con fontane, pavimentazioni in cemento e recinzione in legno
Esempio di un grande giardino formale minimal esposto in pieno sole in cortile con fontane, pavimentazioni in cemento e recinzione in legno
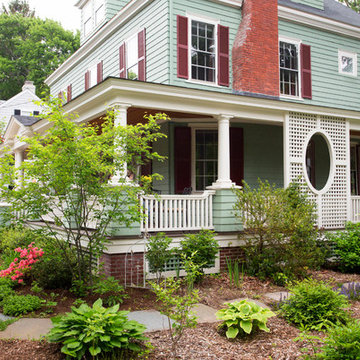
Situated in a neighborhood of grand Victorians, this shingled Foursquare home seemed like a bit of a wallflower with its plain façade. The homeowner came to Cummings Architects hoping for a design that would add some character and make the house feel more a part of the neighborhood.
The answer was an expansive porch that runs along the front façade and down the length of one side, providing a beautiful new entrance, lots of outdoor living space, and more than enough charm to transform the home’s entire personality. Designed to coordinate seamlessly with the streetscape, the porch includes many custom details including perfectly proportioned double columns positioned on handmade piers of tiered shingles, mahogany decking, and a fir beaded ceiling laid in a pattern designed specifically to complement the covered porch layout. Custom designed and built handrails bridge the gap between the supporting piers, adding a subtle sense of shape and movement to the wrap around style.
Other details like the crown molding integrate beautifully with the architectural style of the home, making the porch look like it’s always been there. No longer the wallflower, this house is now a lovely beauty that looks right at home among its majestic neighbors.
Photo by Eric Roth
Esterni grandi - Foto e idee
1





