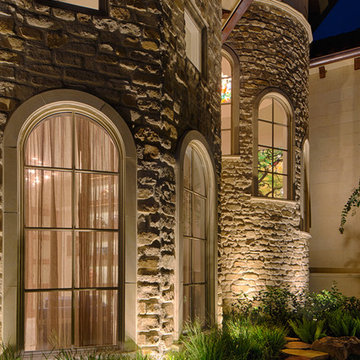Esterni ampi - Foto e idee
Filtra anche per:
Budget
Ordina per:Popolari oggi
1 - 20 di 170 foto
1 di 3
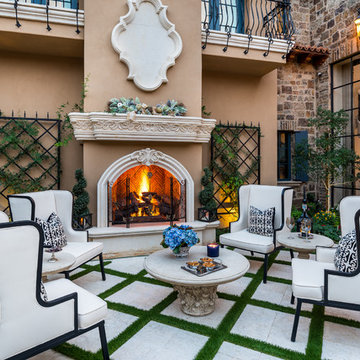
This exterior fireplace is the perfect addition to the courtyard with wrought iron detail on the wall, custom outdoor furniture, and turf stone pavers.
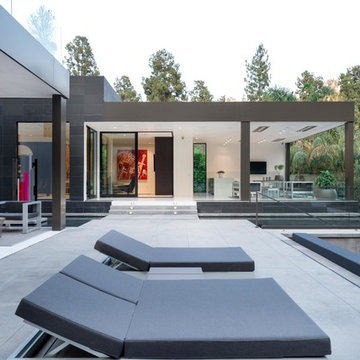
Photography by Matthew Momberger
Idee per un ampio patio o portico moderno dietro casa
Idee per un ampio patio o portico moderno dietro casa
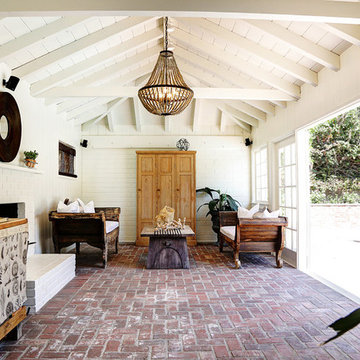
Stephanie Wiley Photography
Foto di un'ampia piscina tradizionale dietro casa con una dépendance a bordo piscina
Foto di un'ampia piscina tradizionale dietro casa con una dépendance a bordo piscina
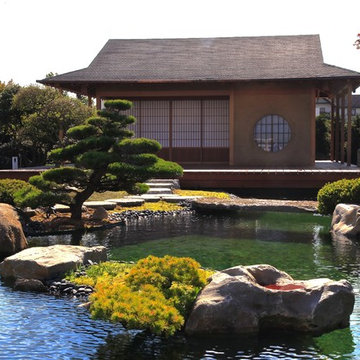
Foto di un ampio giardino formale etnico esposto in pieno sole dietro casa in estate con fontane e pavimentazioni in pietra naturale
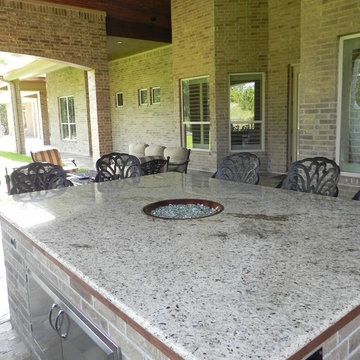
Idee per un ampio patio o portico rustico dietro casa con pavimentazioni in pietra naturale e un tetto a sbalzo
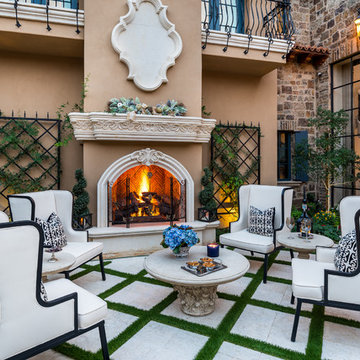
The French Villa courtyard features cement pavers with turf in between. A seated patio area in front of the custom built-in fireplace with two black wall trellises on both sides of the fireplace. Decorated with four white wingback armchairs with black trim detailing and a stone coffee table in the center.
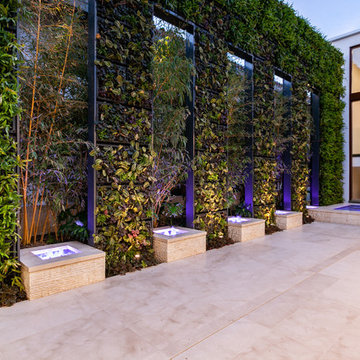
Incredible living wall and two story waterfall feature
Idee per un ampio patio o portico design nel cortile laterale con pavimentazioni in pietra naturale
Idee per un ampio patio o portico design nel cortile laterale con pavimentazioni in pietra naturale
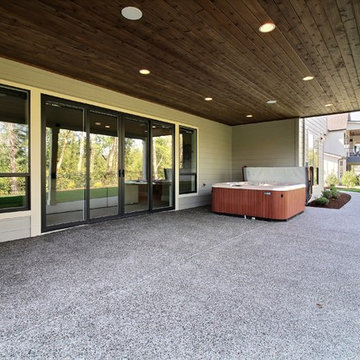
Paint Colors by Sherwin Williams
Exterior Body Color : Dorian Gray SW 7017
Exterior Accent Color : Gauntlet Gray SW 7019
Exterior Trim Color : Accessible Beige SW 7036
Exterior Timber Stain : Weather Teak 75%
Stone by Eldorado Stone
Exterior Stone : Shadow Rock in Chesapeake
Windows by Milgard Windows & Doors
Product : StyleLine Series Windows
Supplied by Troyco
Garage Doors by Wayne Dalton Garage Door
Lighting by Globe Lighting / Destination Lighting
Exterior Siding by James Hardie
Product : Hardiplank LAP Siding
Exterior Shakes by Nichiha USA
Roofing by Owens Corning
Doors by Western Pacific Building Materials
Deck by Westcoat
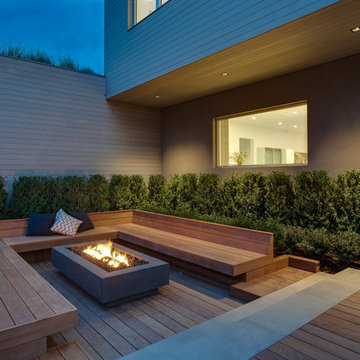
Foto di un ampio patio o portico contemporaneo dietro casa con un focolare, piastrelle e un tetto a sbalzo
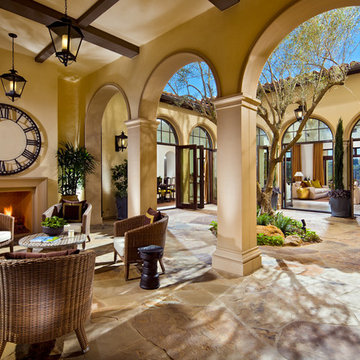
Photo by Eric Figge Photography
Esempio di un ampio patio o portico mediterraneo in cortile con un tetto a sbalzo
Esempio di un ampio patio o portico mediterraneo in cortile con un tetto a sbalzo
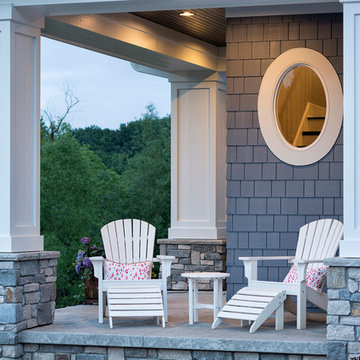
With an updated, coastal feel, this cottage-style residence is right at home in its Orono setting. The inspired architecture pays homage to the graceful tradition of historic homes in the area, yet every detail has been carefully planned to meet today’s sensibilities. Here, reclaimed barnwood and bluestone meet glass mosaic and marble-like Cambria in perfect balance.
5 bedrooms, 5 baths, 6,022 square feet and three-car garage
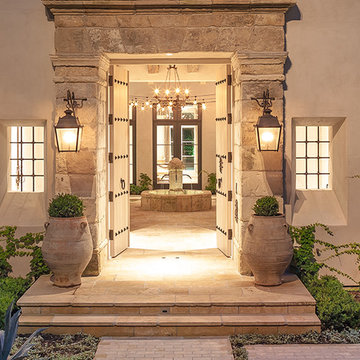
Ispirazione per un ampio portico rustico davanti casa con pavimentazioni in pietra naturale e con illuminazione
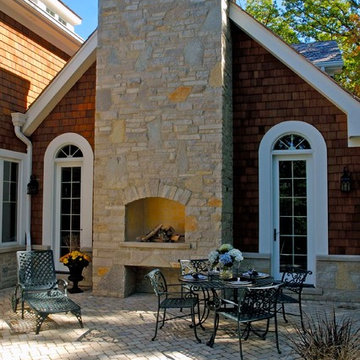
http://www.pickellbuilders.com. Photography by Linda Oyama Bryan. Paver Rear Terrace with Stone Outdoor Fireplace.
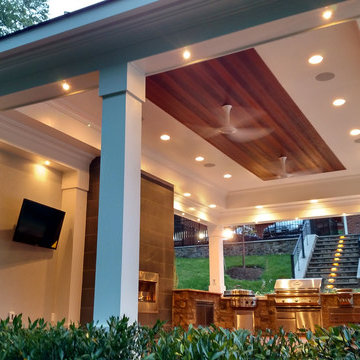
This modern/transitional design included a 50' infinity pool and spa, a pavilion with a large outdoor kitchen, bathroom, and fireplace, and other great features like terraced travertine patios, a 10' fire pit behind the infinity edge, cable handrails, LED lighting, landscaping, a paver driveway extension, and an in-ground trampoline!
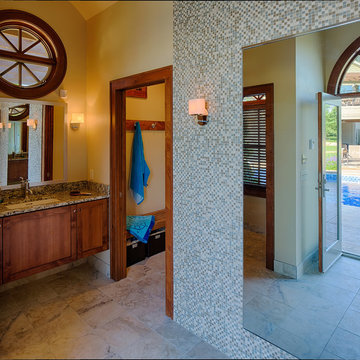
Immagine di un'ampia piscina tradizionale dietro casa con una dépendance a bordo piscina e pavimentazioni in pietra naturale
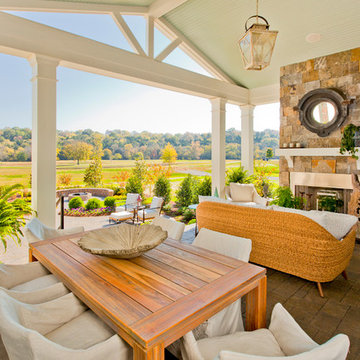
Photos by Brian McCord, RealtyPicture.com
Ispirazione per un ampio patio o portico tradizionale dietro casa con pavimentazioni in mattoni, un tetto a sbalzo e un caminetto
Ispirazione per un ampio patio o portico tradizionale dietro casa con pavimentazioni in mattoni, un tetto a sbalzo e un caminetto
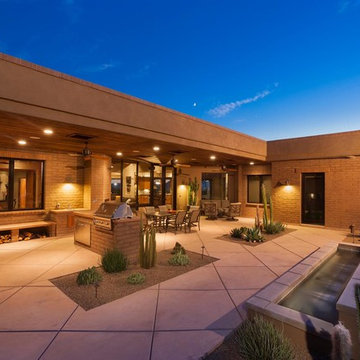
This is a custom home that was designed and built by a super Tucson team. We remember walking on the dirt lot thinking of what would one day grow from the Tucson desert. We could not have been happier with the result.
This home has a Southwest feel with a masculine transitional look. We used many regional materials and our custom millwork was mesquite. The home is warm, inviting, and relaxing. The interior furnishings are understated so as to not take away from the breathtaking desert views.
The floors are stained and scored concrete and walls are a mixture of plaster and masonry.
Christopher Bowden Photography http://christopherbowdenphotography.com/
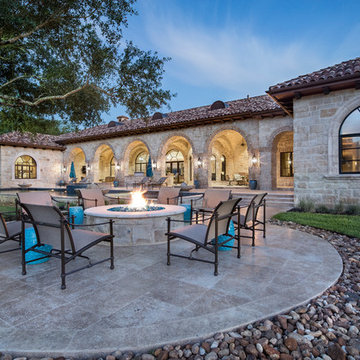
Photography: Piston Design
Ispirazione per un ampio patio o portico mediterraneo dietro casa con un focolare e un tetto a sbalzo
Ispirazione per un ampio patio o portico mediterraneo dietro casa con un focolare e un tetto a sbalzo
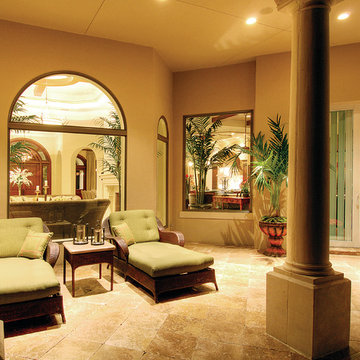
The Sater Design Collection's luxury, Mediterranean home plan "Prima Porta" (Plan #6955). saterdesign.com
Immagine di un ampio patio o portico mediterraneo dietro casa con fontane, pavimentazioni in pietra naturale e un tetto a sbalzo
Immagine di un ampio patio o portico mediterraneo dietro casa con fontane, pavimentazioni in pietra naturale e un tetto a sbalzo
Esterni ampi - Foto e idee
1





