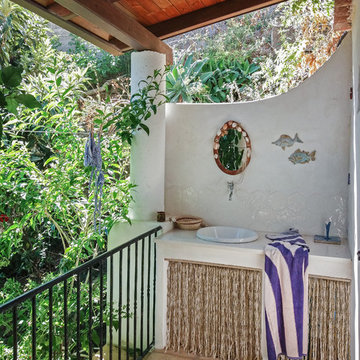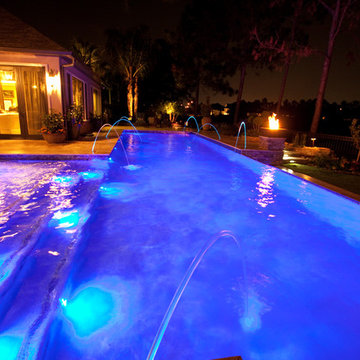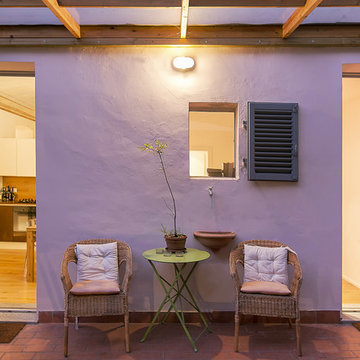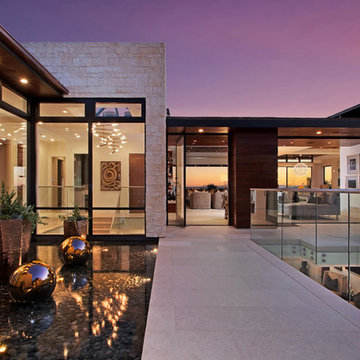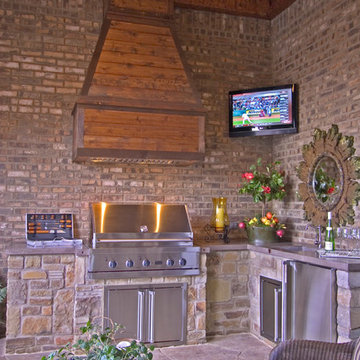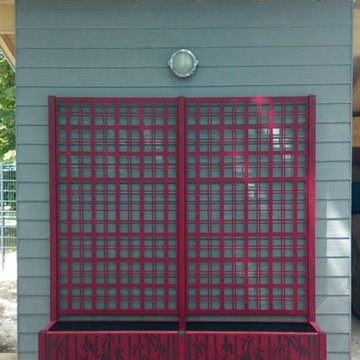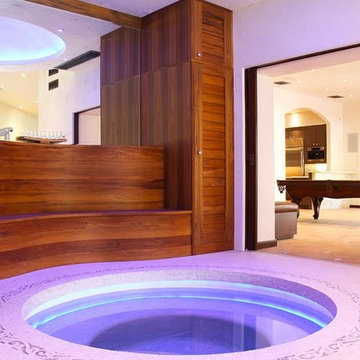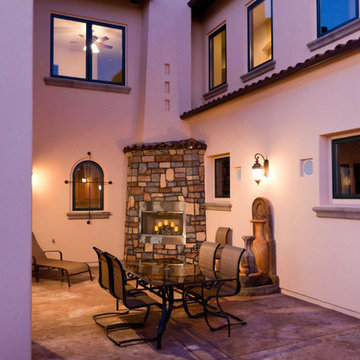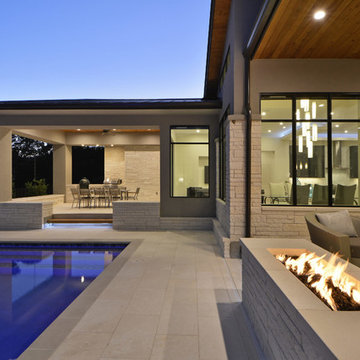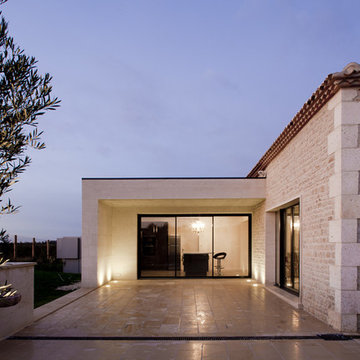Esterni viola - Foto e idee
Filtra anche per:
Budget
Ordina per:Popolari oggi
1 - 20 di 38 foto
1 di 3
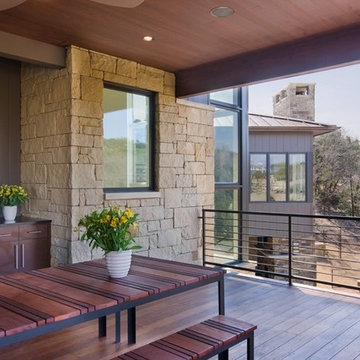
The bridged entry leads directly into a glass-walled Living area that overlooks the expansive golf course below. Located on a very steep lot, this house circuitously responds to the hillside landscape, allowing for amazing views from almost every room in the house.
Published:
Design Bureau, February 2013
Luxe interiors + design, Austin + Hill Country Edition, Winter 2013
Votre Maison: Quebec, Autumn 2012
Living Magazine: Brazil, June 2012
Austin Home, Winter 2011
Austin Lifestyle Magazine, June 2011
Luxury Home Quarterly: November 2010
Austin American Statesman, October 2010
Contemporary Stone & Tile Design, Summer 2010 (Cover)
Photo Credit: Coles Hairston
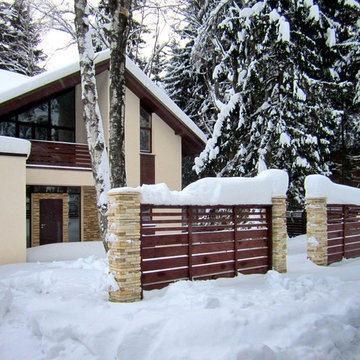
Архитектурное бюро Глушкова автор этого уютного и тёплого дома для Подмосковья.
Esempio di un vialetto d'ingresso nordico esposto in pieno sole di medie dimensioni e davanti casa in inverno con cancello, pavimentazioni in pietra naturale e recinzione in pietra
Esempio di un vialetto d'ingresso nordico esposto in pieno sole di medie dimensioni e davanti casa in inverno con cancello, pavimentazioni in pietra naturale e recinzione in pietra
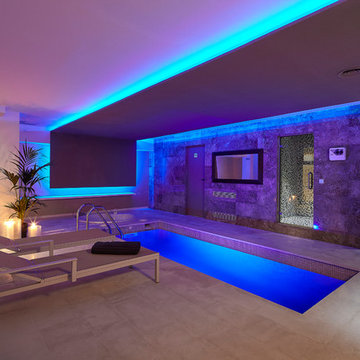
Zona de spa, con piscina, jacuzzi, saunas y tumbonas.
Esempio di una piscina minimalista
Esempio di una piscina minimalista
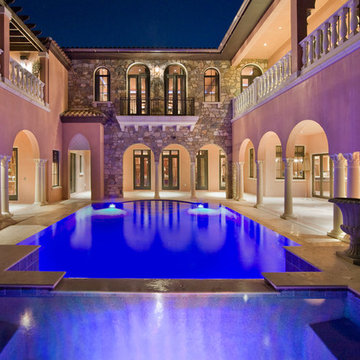
Immagine di una grande piscina mediterranea personalizzata dietro casa con piastrelle e una vasca idromassaggio
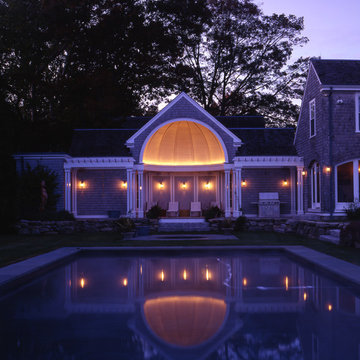
The original house, built in the early 18th century, was moved to this location two hundred years later. This whole house project includes an outdoor stage, a library, two barns, an exercise complex and extensive landscaping with tennis court and pools.
A new stair winds upward to the study built as a widow's walk on the roof.
A large window provides a view to the sea-wall at the bottom of the garden and Buzzard's Bay beyond.
The new stair allows views from the central front hall into the Living Room, which spans the waterside.
The bluestone-edged swimming pool and hot pool merge with the landscape, creating the illusion that the pool and the sea are continuous.
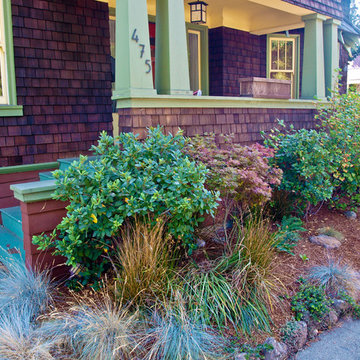
Foto di un giardino formale chic esposto a mezz'ombra di medie dimensioni e dietro casa in estate con pavimentazioni in pietra naturale
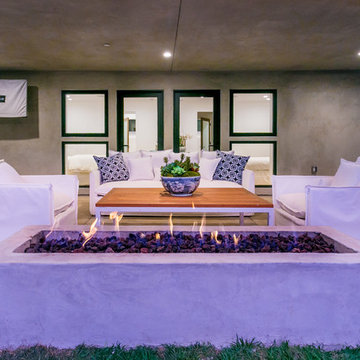
Linda Kasian Photography
Esempio di un grande patio o portico design dietro casa con un focolare, lastre di cemento e un tetto a sbalzo
Esempio di un grande patio o portico design dietro casa con un focolare, lastre di cemento e un tetto a sbalzo
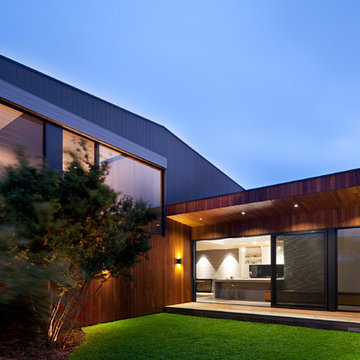
Architect: Bower Architecture //
Photographer: Shannon McGrath //
Featuring Inlite Deep Starr IP44 downlights in black
Idee per una terrazza minimal
Idee per una terrazza minimal
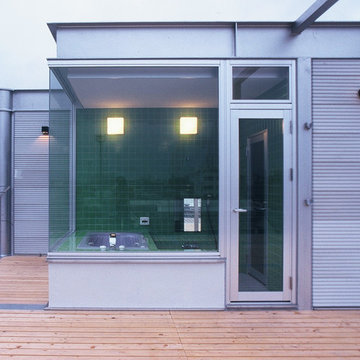
屋上展望浴室のある二世代住宅
Immagine di un balcone moderno di medie dimensioni con parapetto in metallo
Immagine di un balcone moderno di medie dimensioni con parapetto in metallo
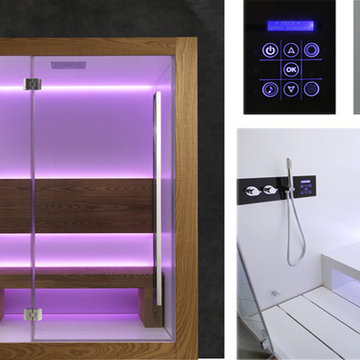
A steam cabin with shower function. Materials used here are technowood bench and back rest with LED lighting behind and also a shower head and hand shower attachment in stainless steel with touchpad controls. Using a corian shower tray and full colour white walls and ceiling.
Esterni viola - Foto e idee
1





