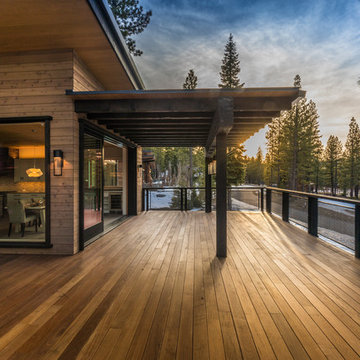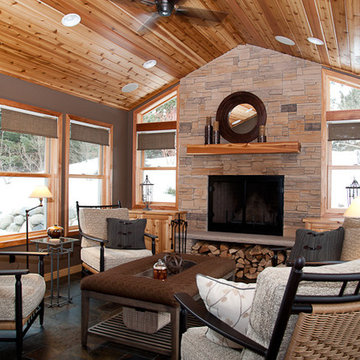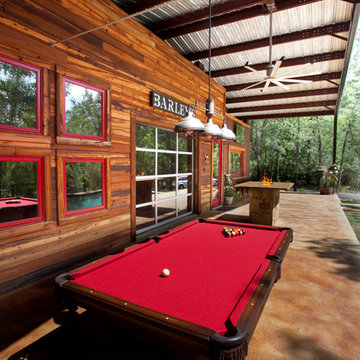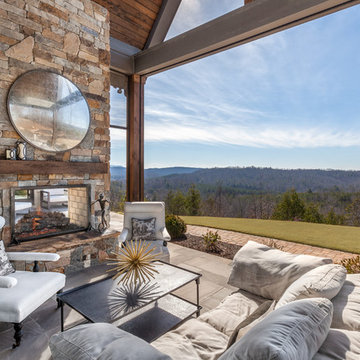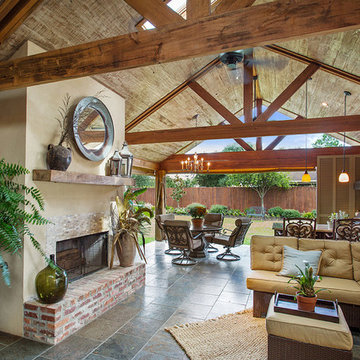Esterni rustici - Foto e idee
Filtra anche per:
Budget
Ordina per:Popolari oggi
1 - 20 di 253 foto
1 di 5
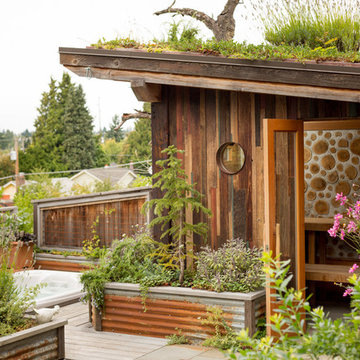
Photo by Alex Crook
https://www.alexcrook.com/
Design by Judson Sullivan
http://www.cultivarllc.com/
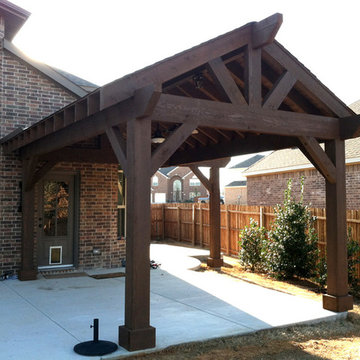
Foto di un patio o portico rustico di medie dimensioni e dietro casa con lastre di cemento e un gazebo o capanno
Trova il professionista locale adatto per il tuo progetto
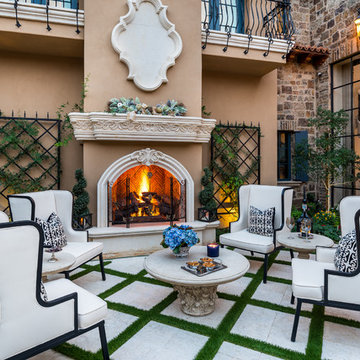
This exterior fireplace is the perfect addition to the courtyard with wrought iron detail on the wall, custom outdoor furniture, and turf stone pavers.
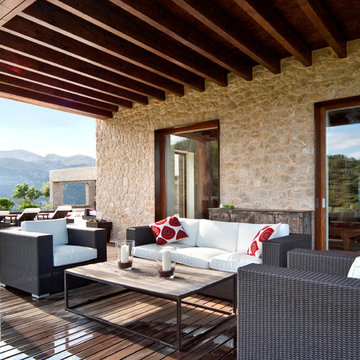
A lovely cool relaxing chill out area near to the main lounge and pool area.
Immagine di un portico stile rurale con pedane
Immagine di un portico stile rurale con pedane
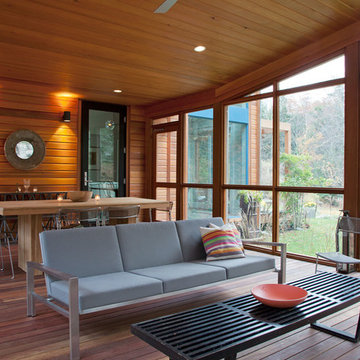
Photos © Rachael L. Stollar
Idee per un portico rustico di medie dimensioni con un focolare, pedane e un tetto a sbalzo
Idee per un portico rustico di medie dimensioni con un focolare, pedane e un tetto a sbalzo
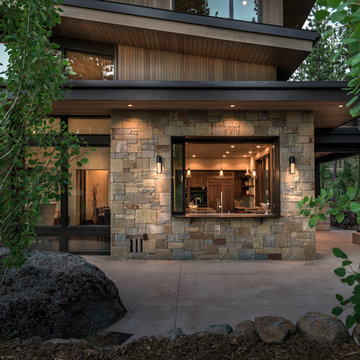
Vance Fox
Immagine di un patio o portico rustico di medie dimensioni e nel cortile laterale con lastre di cemento
Immagine di un patio o portico rustico di medie dimensioni e nel cortile laterale con lastre di cemento
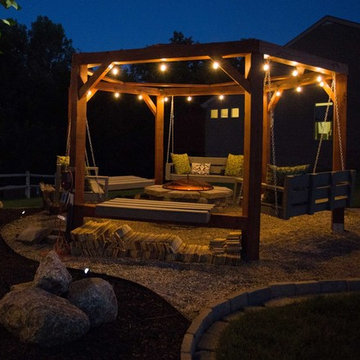
Foto di un grande giardino formale stile rurale esposto in pieno sole dietro casa con un focolare e ghiaia
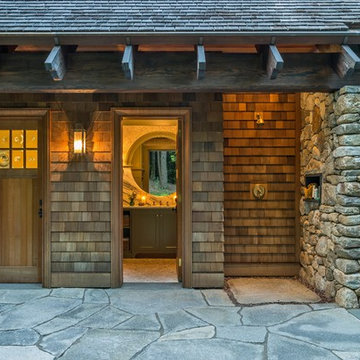
Richard Mandelkorn
Esempio di una piscina rustica rettangolare dietro casa con una dépendance a bordo piscina e pavimentazioni in pietra naturale
Esempio di una piscina rustica rettangolare dietro casa con una dépendance a bordo piscina e pavimentazioni in pietra naturale
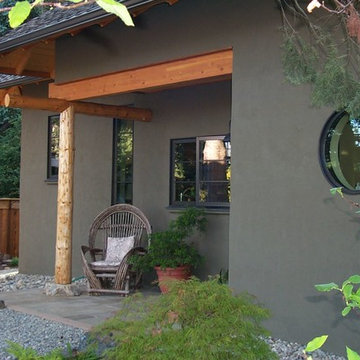
Rastra blocks (insulated concrete forms) covered with a pre-colored coating add one more feature to how maintenance free and energy efficient this small home is. The 2 logs visible here were harvested from the footprint upon which the house is built.
For more information and additional photos of this project, which we both designed and built, go to http://a1builders.ws/2013/04/green-home-among-the-trees/
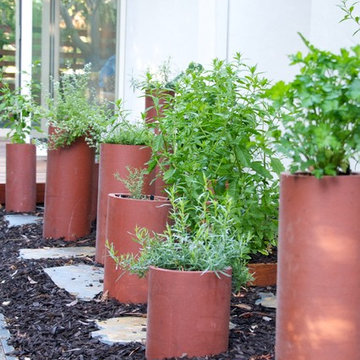
Wine and Jam Photography
Esempio di un giardino stile rurale esposto in pieno sole di medie dimensioni e dietro casa con pacciame
Esempio di un giardino stile rurale esposto in pieno sole di medie dimensioni e dietro casa con pacciame
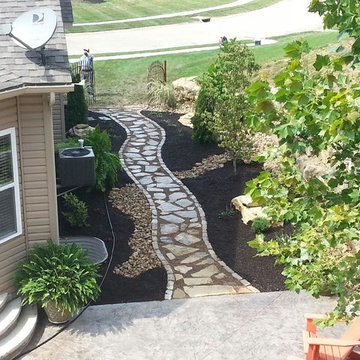
Hackmann Lawn - St Charles and St Louis Landscaping and Lawn Care www.HackmannLawn.com
Foto di un giardino formale stile rurale dietro casa con un ingresso o sentiero e pavimentazioni in pietra naturale
Foto di un giardino formale stile rurale dietro casa con un ingresso o sentiero e pavimentazioni in pietra naturale
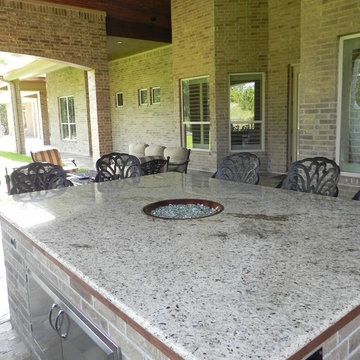
Idee per un ampio patio o portico rustico dietro casa con pavimentazioni in pietra naturale e un tetto a sbalzo
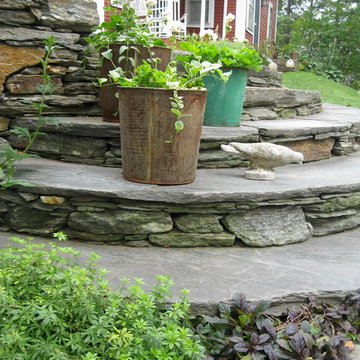
Steps and containers
Idee per un piccolo giardino stile rurale nel cortile laterale con pavimentazioni in pietra naturale
Idee per un piccolo giardino stile rurale nel cortile laterale con pavimentazioni in pietra naturale
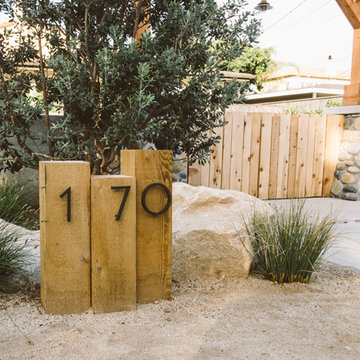
Photo Cred. Dustin Ortiz
Ispirazione per un vialetto d'ingresso stile rurale esposto a mezz'ombra di medie dimensioni e davanti casa in estate con un ingresso o sentiero e ghiaia
Ispirazione per un vialetto d'ingresso stile rurale esposto a mezz'ombra di medie dimensioni e davanti casa in estate con un ingresso o sentiero e ghiaia
Esterni rustici - Foto e idee
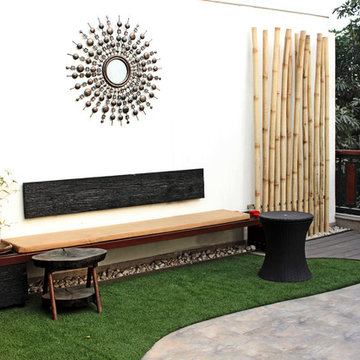
A green roof top terrace done by Grecor designed with explicit simplicity. The roof top terrace is a extension of the an elaborate bar in the indoors, and serves as an extension of the space for friendly gatherings and get-togethers. A patina wooden bench with inbuilt planters, paired with pebble bed running down the boundary along with bamboo screen and an antique mirror completing the vintage yet simple decor.
Bamboo screen caught and held tightly at the base, and set free at the top with varying heights of bamboo, and provided on either side of the wooden bench is an aesthetic play of materials, textures, patterns and linearity. There is beauty in complementarities of the lines in wood members in bench and bamboo in the screen. This play of linearity and that of bamboo set free at the top is a metaphor for life, its diverse pulls and conflicts and that of accomplishment when set free.
1





