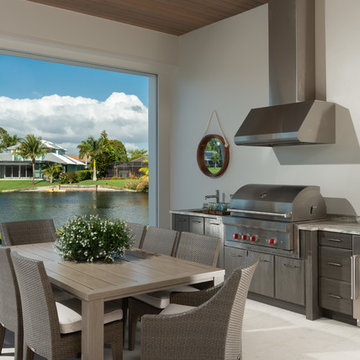Cucine Esterne - Foto e idee
Filtra anche per:
Budget
Ordina per:Popolari oggi
1 - 20 di 269 foto
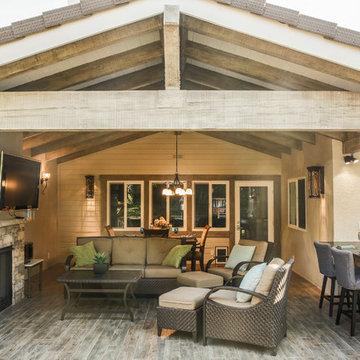
Immagine di un patio o portico tradizionale di medie dimensioni e dietro casa con pedane e un tetto a sbalzo
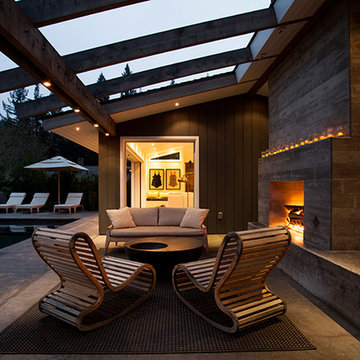
Polished concrete flooring carries out to the pool deck connecting the spaces, including a cozy sitting area flanked by a board form concrete fireplace, and appointed with comfortable couches for relaxation long after dark.
Poolside chaises provide multiple options for lounging and sunbathing, and expansive Nano doors poolside open the entire structure to complete the indoor/outdoor objective.
Photo credit: Ramona d'Viola
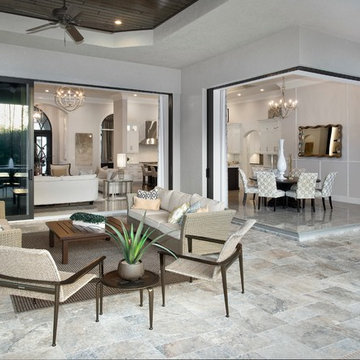
Outdoor living room. Cypress wood ceiling.
Giovanni Photography
Foto di un grande patio o portico tradizionale dietro casa con piastrelle e un tetto a sbalzo
Foto di un grande patio o portico tradizionale dietro casa con piastrelle e un tetto a sbalzo
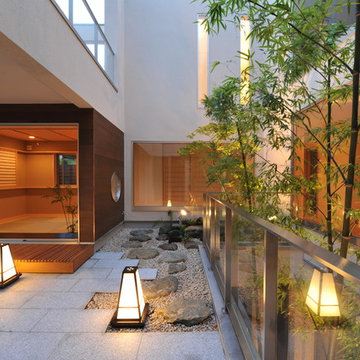
優雅で贅沢な中庭
Immagine di un patio o portico etnico di medie dimensioni e in cortile con piastrelle e nessuna copertura
Immagine di un patio o portico etnico di medie dimensioni e in cortile con piastrelle e nessuna copertura
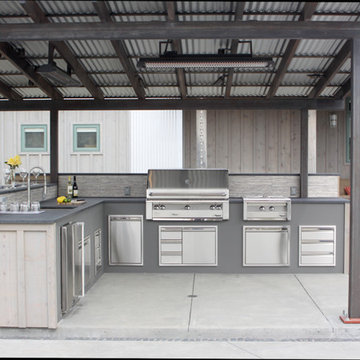
Beautifully unique outdoor kitchen on the Eastside of Sonoma.
Outdoor Kitchen includes:
+ LX2 Series 42 inch Built-in Alfresco Grill w/ Rotisserie and Infrared SearZone.
+ Alfresco VersaPower Cooker
+ 24 inch Built-in Marvel Outdoor Refrigerator
+ Twin Eagles Tall Trash Drawer
+ Twin Eagles 30 inch Triple Drawer and Door Combo
+ Twin Eagles 24 inch Single Access Door
+ Twin Eagles 19 inch Triple Storage Drawer
+ Twin Eagles 30 inch Access Door
+ Bromic Tungsten Smart-Heat 6000 Watt Electric Heater
+ Outdoor Dual Duplex Wall Switch Plate and Gang Box
Construction by: JKT & Associates
Photos by: Theilen Photography
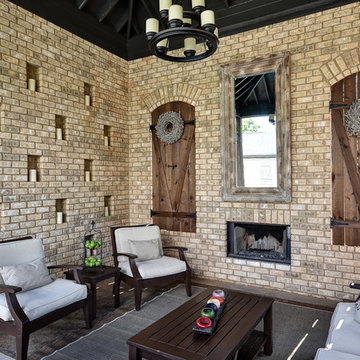
This covered outdoor living gives a private place to entertain large parties at this beautiful home. Modern. Timeless. Charm.
Foto di un patio o portico tradizionale
Foto di un patio o portico tradizionale
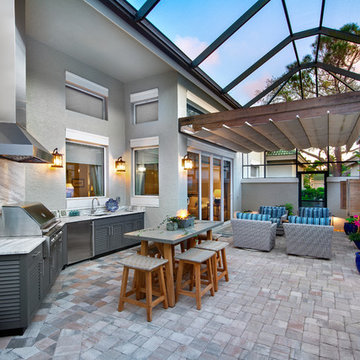
Completing this outdoor oasis was the design and construction of an outdoor kitchen. Located adjacent to the covered patio and indoor kitchen, this outdoor living area was upgraded from a partially covered patio to a fully functional outdoor kitchen with a full bank of slate-colored outdoor powdered stainless steel cabinetry by Danver.
Anchoring the space is a stunning leather textured Fantasy Brown granite countertop, doubling as a dramatic backsplash behind the new grilling station (featuring a 36” Alfresco grill and 48” Proline hood). To complete this luxurious outdoor kitchen, we installed a Kohler Strive undermount stainless steel sink with a Kohler Simplice faucet, ice bin, U-Line outdoor under cabinet refrigerator, and a water heater.
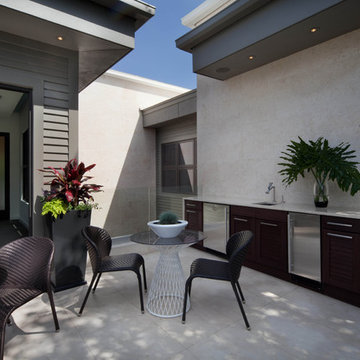
This contemporary home features clean lines and extensive details, a unique entrance of floating steps over moving water, attractive focal points, great flows of volumes and spaces, and incorporates large areas of indoor/outdoor living on both levels.
Taking aging in place into consideration, there are master suites on both levels, elevator, and garage entrance. The home’s great room and kitchen open to the lanai, summer kitchen, and garden via folding and pocketing glass doors and uses a retractable screen concealed in the lanai. When the screen is lowered, it holds up to 90% of the home’s conditioned air and keeps out insects. The 2nd floor master and exercise rooms open to balconies.
The challenge was to connect the main home to the existing guest house which was accomplished with a center garden and floating step walkway which mimics the main home’s entrance. The garden features a fountain, fire pit, pool, outdoor arbor dining area, and LED lighting under the floating steps.
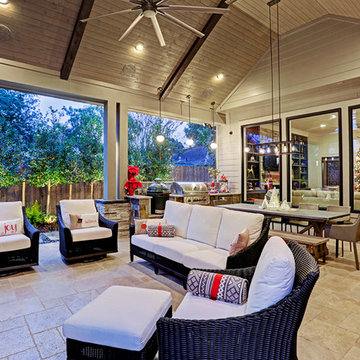
It's Christmas in July!
This homeowner was interested in adding an outdoor space that would be continuous with their
indoor living area. The large windows that separate the 2 spaces allows for their home to have a very open feel. They went with a contemporary craftsman style with clean straight lines in the columns and beams on the ceiling. The stone veneer fireplace, framed with full masonry block,
with reclaimed Hemlock mantle as the centerpiece attraction and the stained pine tongue and
groove vaulted ceiling gives the space a dramatic look. The columns have a stacked stone base
that complements the stone on the fireplace and kitchen fascia. The light travertine flooring is a
perfect balance for the dark stone on the column bases
and knee walls beside the fireplace as
well as the darker stained cedar beams and stones in the fireplace. The outdoor kitchen with
stainless steel tile backsplash is equipped with a gas grill
and a Big Green Egg as well as a fridge
and storage space. This space is 525 square feet and is the perfect spot for any gathering. The
patio is surrounded by stained concrete stepping stones with black star gravel. The original
second story windows were replaced with smaller windows in order to allow for a proper roof pitch.
TK IMAGES
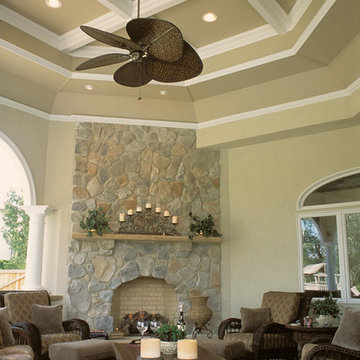
Do you want the exterior of your home to be magazine worthy?This patio will leave everyone speechless with its impeccable mixture of glamour and comfort. From entertainment to relaxation, there is a little bit for everyone to appreciate.
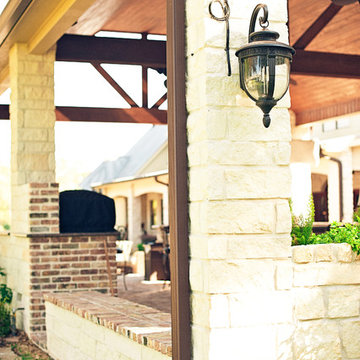
Anne Marie
Ispirazione per un patio o portico tradizionale di medie dimensioni e dietro casa con pavimentazioni in mattoni e un tetto a sbalzo
Ispirazione per un patio o portico tradizionale di medie dimensioni e dietro casa con pavimentazioni in mattoni e un tetto a sbalzo
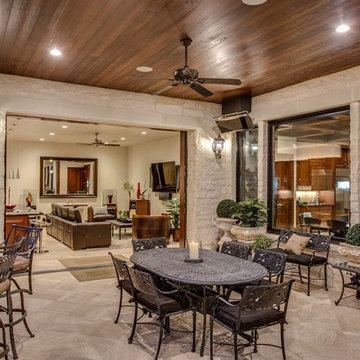
Fourwalls Photography.com, Lynne Sargent, President & CEO of Lynne Sargent Design Solution, LLC
Idee per un grande patio o portico mediterraneo dietro casa con pavimentazioni in pietra naturale e un tetto a sbalzo
Idee per un grande patio o portico mediterraneo dietro casa con pavimentazioni in pietra naturale e un tetto a sbalzo
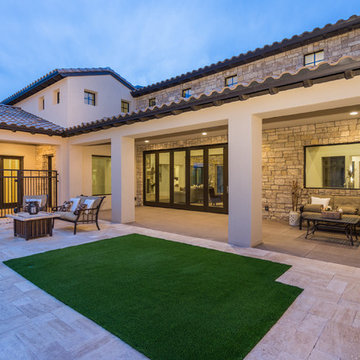
Traditional style home in Superstition Mountain in Gold Canyon Arizona
Foto di un patio o portico classico dietro casa e di medie dimensioni con pavimentazioni in pietra naturale e un tetto a sbalzo
Foto di un patio o portico classico dietro casa e di medie dimensioni con pavimentazioni in pietra naturale e un tetto a sbalzo
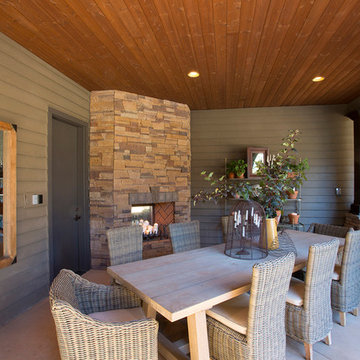
This existing dining area is now comfortably connected to the other patio spaces and can be enjoyed, like the outdoor kitchen and bar, year round.
Project built by BC Custom Homes
Photography by Steve Eltinge, Eltinge Photography
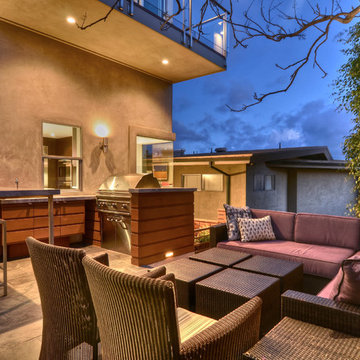
MPPArchitect
Foto di una terrazza contemporanea con con illuminazione e nessuna copertura
Foto di una terrazza contemporanea con con illuminazione e nessuna copertura
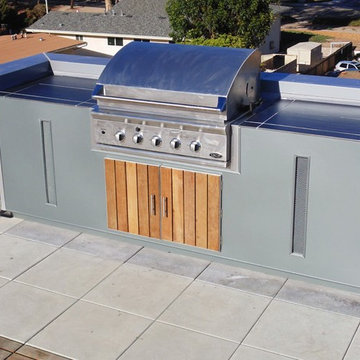
Ryan Slattery
Immagine di un patio o portico moderno con pavimentazioni in cemento
Immagine di un patio o portico moderno con pavimentazioni in cemento
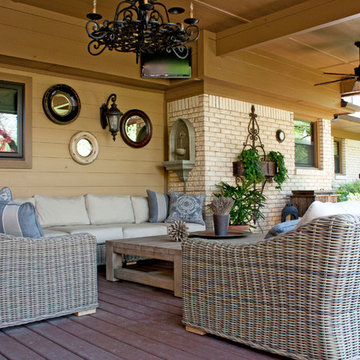
Foto di un portico classico di medie dimensioni e dietro casa con pedane e un tetto a sbalzo
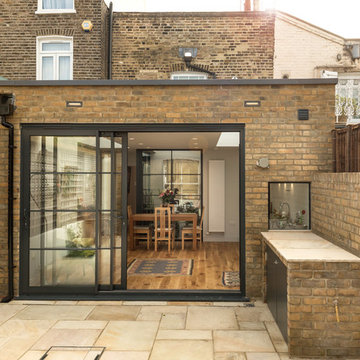
The view of the new rear extension from the rear courtyard garden shows it built from yellow stock brickwork and aluminium framed double-glazing. Looking inside the original back window of the house can be seen in a small internal courtyard. The run of kitchen units inside continues outside to form an external worktop for entertaining, below it a practical garden store cupboard.
lukasz@lukaszwphotography.com
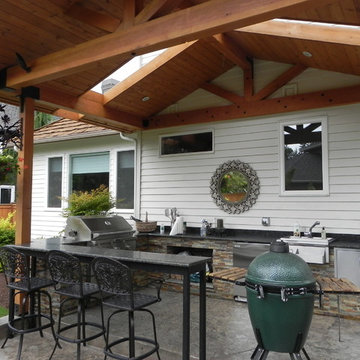
Sublime Garden Design
Esempio di un patio o portico boho chic di medie dimensioni e dietro casa con cemento stampato e un tetto a sbalzo
Esempio di un patio o portico boho chic di medie dimensioni e dietro casa con cemento stampato e un tetto a sbalzo
Cucine Esterne - Foto e idee
1





