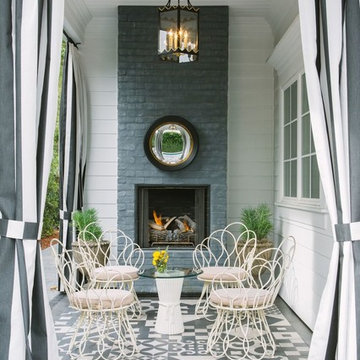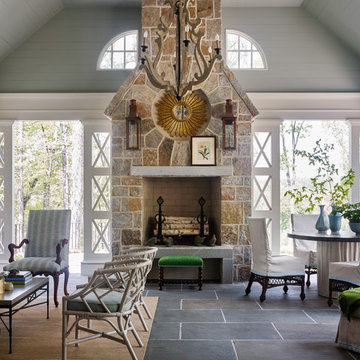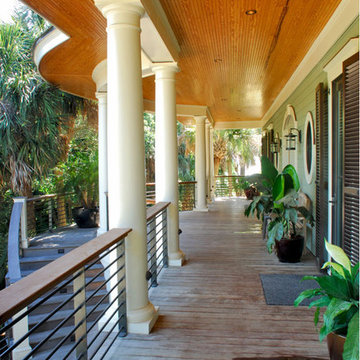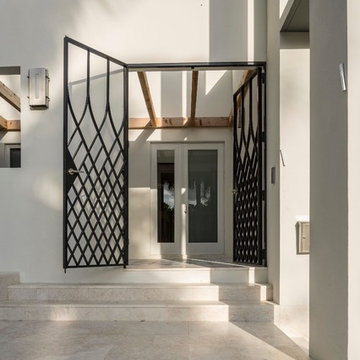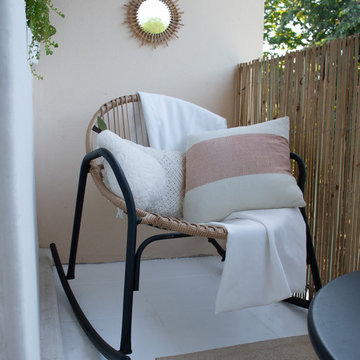Esterni grigi - Foto e idee
Filtra anche per:
Budget
Ordina per:Popolari oggi
1 - 20 di 840 foto
1 di 3
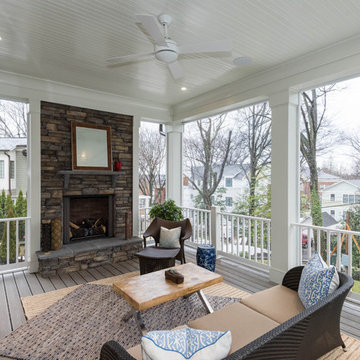
Foto di una terrazza stile americano di medie dimensioni e dietro casa con un caminetto e un tetto a sbalzo

Immagine di un grande patio o portico tradizionale dietro casa con un giardino in vaso, nessuna copertura e pavimentazioni in pietra naturale
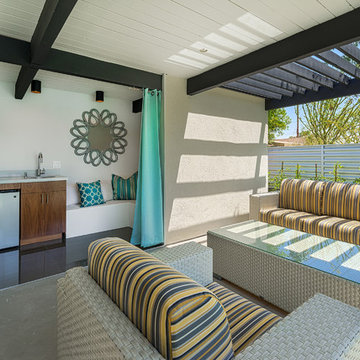
Mid Century Palm Springs Outdoor Cabana, Pool house,
Ispirazione per un portico contemporaneo
Ispirazione per un portico contemporaneo
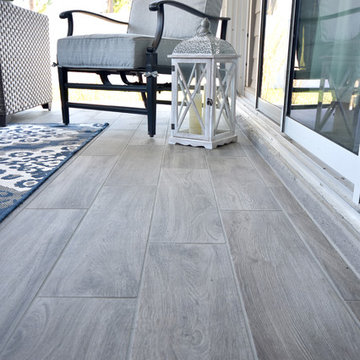
Pro-Tile & Marble, Inc.
Florida Lanai Living
Living out on the lanai is one of the perks of being a Florida resident. The covered outdoor space, which shares its name with lanai, a tiny, privately-owned Hawaiian island off Maui, has become many Floridians' favorite living space and of course it all starts with the flooring. Putting plank tile flooring on your lanai is not only beautiful but a smart choice due to the fact that it's easy to maintain and can hold up for many years to come.
People are bringing their living rooms out to their patios. Just like they've extended the living room into the family room, people are extending the family room to the lanai or the patio."
Like this homeowner they are even putting big-screen TVs and other electronic gear out on their lanais.There's no limit to what you can do with your lanai and we want to help you get started. Pro-Tile & Marble, Inc. wants help you make your outdoor lanai beautiful.
904-731-6471
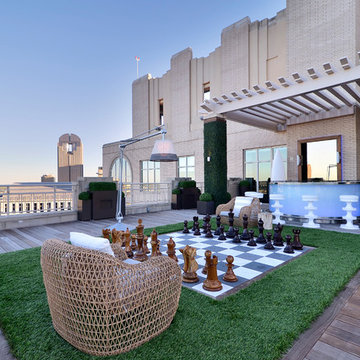
Harold Leidner Landscape Architects
Immagine di una terrazza moderna
Immagine di una terrazza moderna
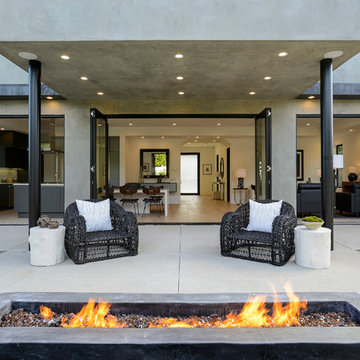
All photos belong to SAMTAK Design, Inc.
Idee per un patio o portico minimalista dietro casa con un focolare, lastre di cemento e un tetto a sbalzo
Idee per un patio o portico minimalista dietro casa con un focolare, lastre di cemento e un tetto a sbalzo
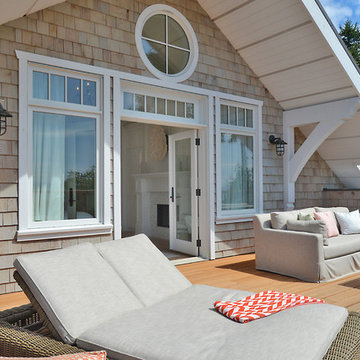
Design by Walter Powell Architect, Sunshine Coast Home Design, Interior Design by Kelly Deck Design, Photo by Linda Sabiston, First Impression Photography
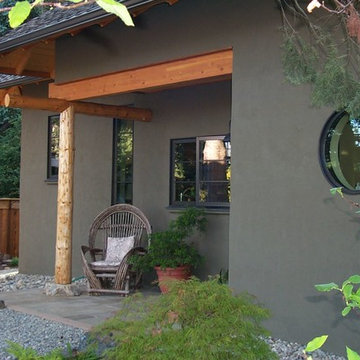
Rastra blocks (insulated concrete forms) covered with a pre-colored coating add one more feature to how maintenance free and energy efficient this small home is. The 2 logs visible here were harvested from the footprint upon which the house is built.
For more information and additional photos of this project, which we both designed and built, go to http://a1builders.ws/2013/04/green-home-among-the-trees/
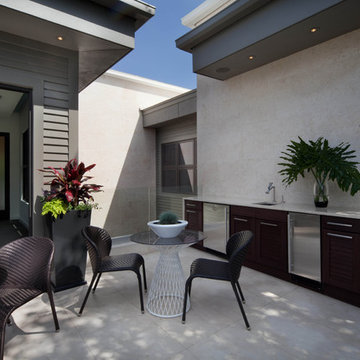
This contemporary home features clean lines and extensive details, a unique entrance of floating steps over moving water, attractive focal points, great flows of volumes and spaces, and incorporates large areas of indoor/outdoor living on both levels.
Taking aging in place into consideration, there are master suites on both levels, elevator, and garage entrance. The home’s great room and kitchen open to the lanai, summer kitchen, and garden via folding and pocketing glass doors and uses a retractable screen concealed in the lanai. When the screen is lowered, it holds up to 90% of the home’s conditioned air and keeps out insects. The 2nd floor master and exercise rooms open to balconies.
The challenge was to connect the main home to the existing guest house which was accomplished with a center garden and floating step walkway which mimics the main home’s entrance. The garden features a fountain, fire pit, pool, outdoor arbor dining area, and LED lighting under the floating steps.
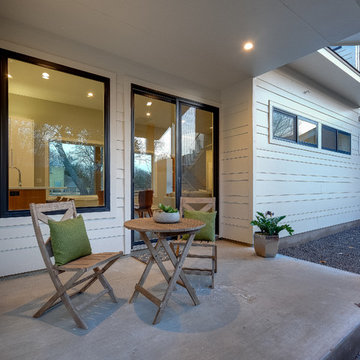
Shutterbug
Esempio di un piccolo patio o portico minimal dietro casa con lastre di cemento e un tetto a sbalzo
Esempio di un piccolo patio o portico minimal dietro casa con lastre di cemento e un tetto a sbalzo
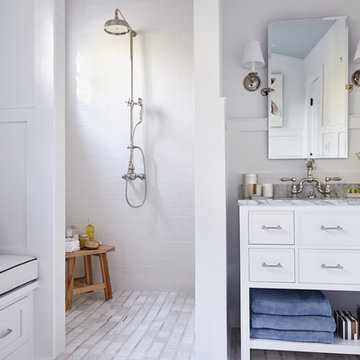
From the Pasadena Showcase House Pool Changing Room designed by Robert Frank Design featuring Shift Stripe White Mosaic and 6th Avenue 3" x 6" Field Tile in White Gloss.
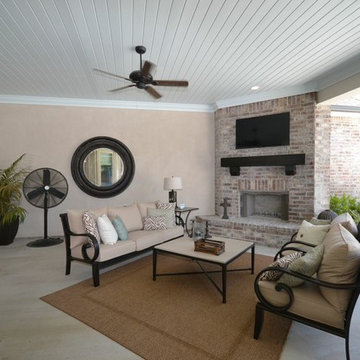
Foto di un patio o portico di medie dimensioni e dietro casa con lastre di cemento e un tetto a sbalzo
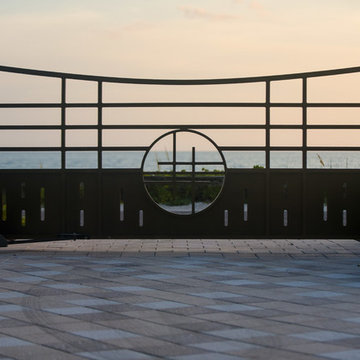
The custom iron entry gates were inspired by the Moongate sculpture, inviting an Asian influence and providing a sense of cohesion throughout the project.
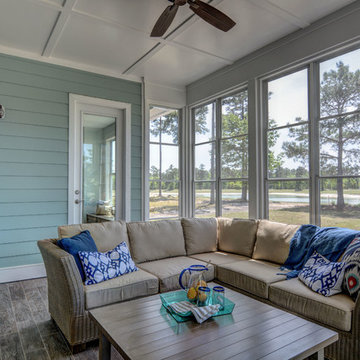
Immagine di un portico stile marino di medie dimensioni e dietro casa con un portico chiuso, piastrelle e un tetto a sbalzo
Esterni grigi - Foto e idee
1






