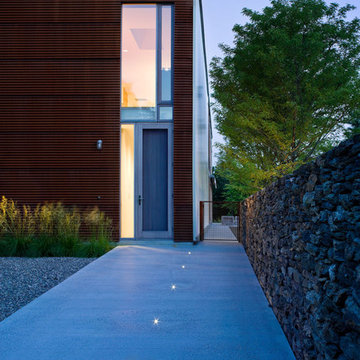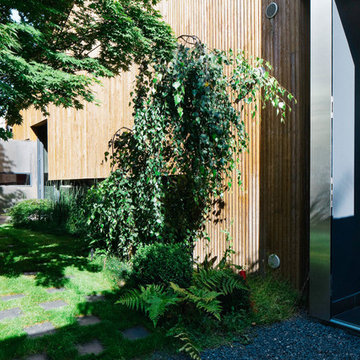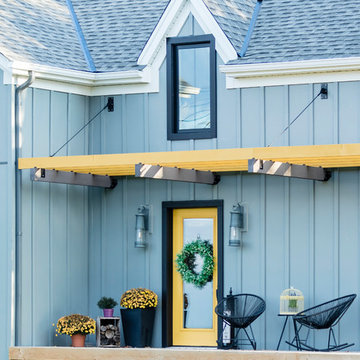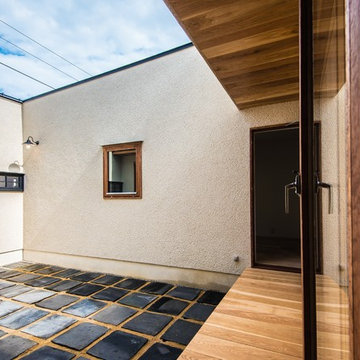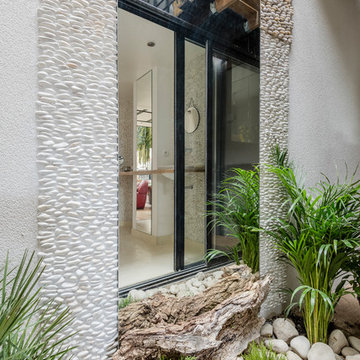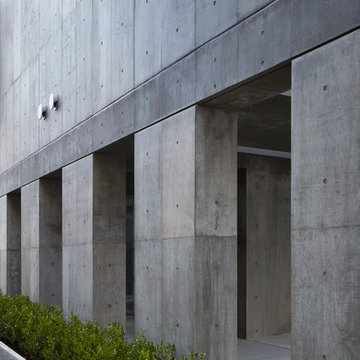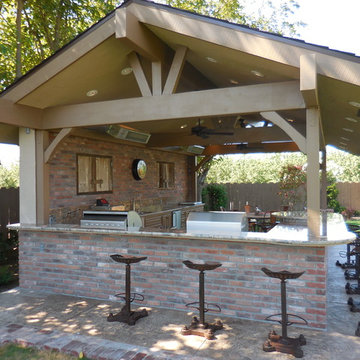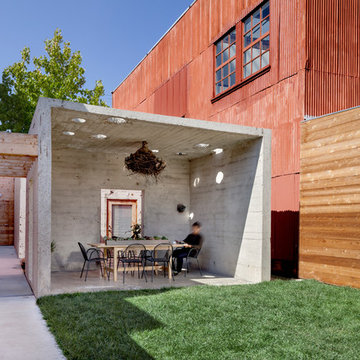Esterni industriali - Foto e idee
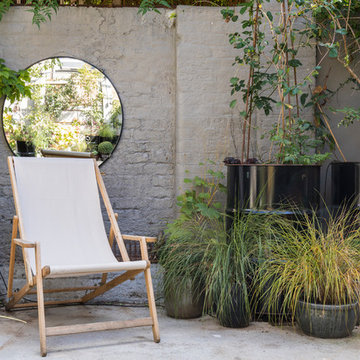
Chris Snook
Foto di un giardino industriale esposto a mezz'ombra in cortile con un ingresso o sentiero
Foto di un giardino industriale esposto a mezz'ombra in cortile con un ingresso o sentiero
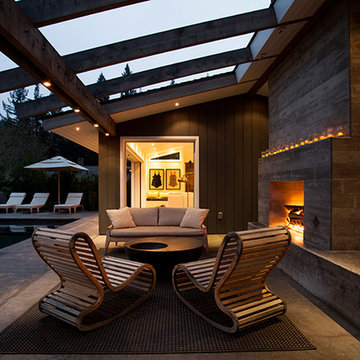
Polished concrete flooring carries out to the pool deck connecting the spaces, including a cozy sitting area flanked by a board form concrete fireplace, and appointed with comfortable couches for relaxation long after dark.
Poolside chaises provide multiple options for lounging and sunbathing, and expansive Nano doors poolside open the entire structure to complete the indoor/outdoor objective.
Photo credit: Ramona d'Viola
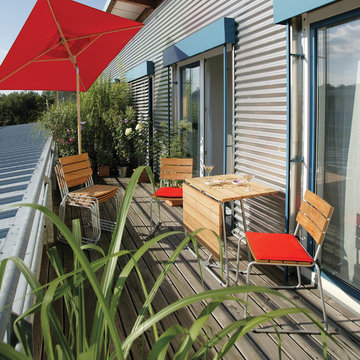
Foto di un balcone industriale di medie dimensioni con un parasole
Trova il professionista locale adatto per il tuo progetto
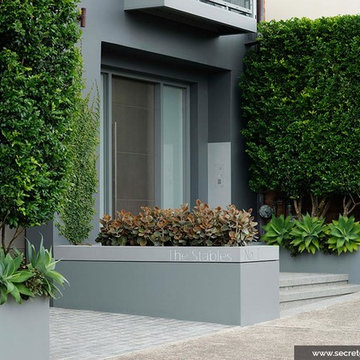
Secret Gardens is regularly presented with new and challenging designs. This warehouse renovation required a complete overhaul of the internal warehouse courtyard and front entrance. Previous renovations had ‘domesticated’ the building, a poor departure from its warehouse origins. The front was given a sophisticated finish with balconies added onto bedrooms and large garage and entrance doors created with a bronze/copper finish. The internal courtyard pool was modernised, BBQ and cabinetry added and the finishing touches of plants added in pots and hanging from the beams to bring greenery to this industrial space. The end result has enhanced the warehouse appeal with a modern touch.
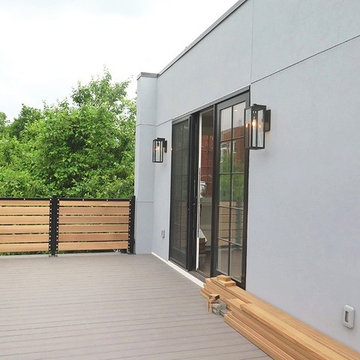
A rooftop terrace provides outdoor space to this home with very little exterior green space on the property.
Esempio di un ampio patio o portico industriale
Esempio di un ampio patio o portico industriale
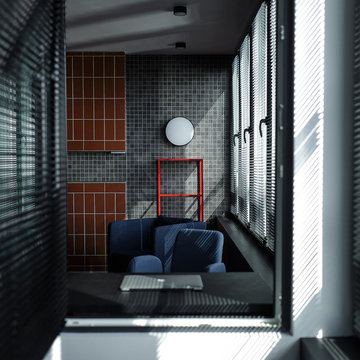
buro5, архитектор Борис Денисюк, architect Boris Denisyuk. Фото Артем Иванов, Photo: Artem Ivanov
Ispirazione per un balcone industriale di medie dimensioni
Ispirazione per un balcone industriale di medie dimensioni
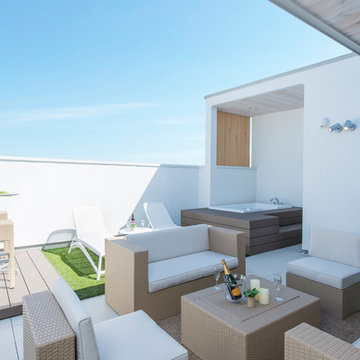
ガレージの上は「スカイリビング」。青空の下で仲間とすごしたり、星を眺めながらジャグジーも。Photo by HOUSE-CRAFT
Ispirazione per una terrazza industriale con un tetto a sbalzo
Ispirazione per una terrazza industriale con un tetto a sbalzo
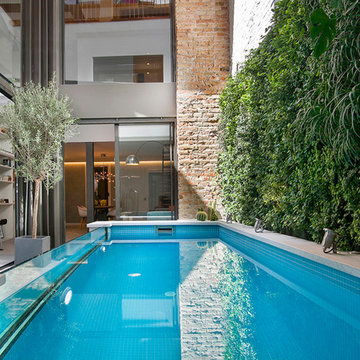
Fachada rehabilitada, con la obra original expuesta y incorporación de elementos estructurales para aumentar las apertura.
Esempio di una piscina industriale
Esempio di una piscina industriale
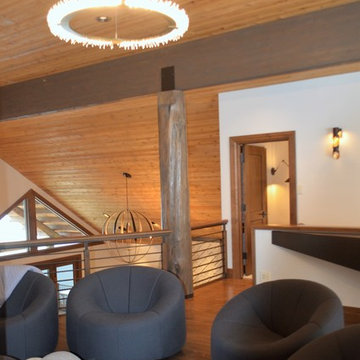
View to Great Room.
Esempio di un balcone industriale di medie dimensioni con parapetto in materiali misti
Esempio di un balcone industriale di medie dimensioni con parapetto in materiali misti
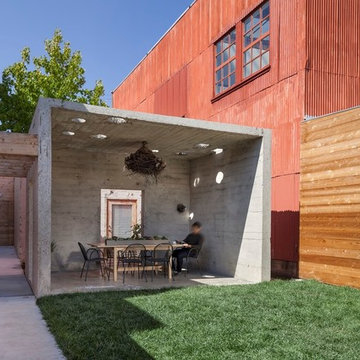
Reimagined as a quiet retreat on a mixed-use Mission block, this former munitions depot was transformed into a single-family residence by reworking existing forms. A bunker-like concrete structure was cut in half to form a covered patio that opens onto a new central courtyard. The residence behind was remodeled around a large central kitchen, with a combination skylight/hatch providing ample light and roof access. The multiple structures are tied together by untreated cedar siding, intended to gradually fade to grey to match the existing concrete and corrugated steel.
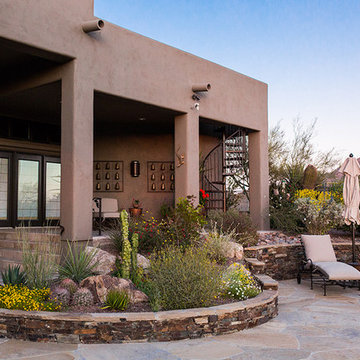
Idee per un patio o portico industriale di medie dimensioni e davanti casa con un giardino in vaso e nessuna copertura
Esterni industriali - Foto e idee
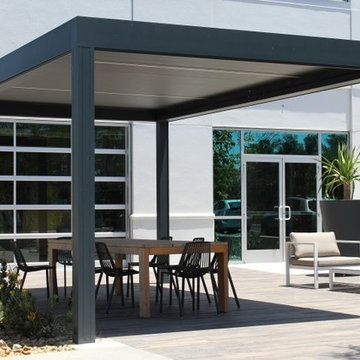
Camargue Structure installed as a corporate break area off of the company kitchen and near other seating.
Foto di un patio o portico industriale
Foto di un patio o portico industriale
1





