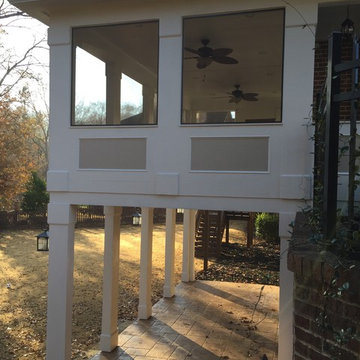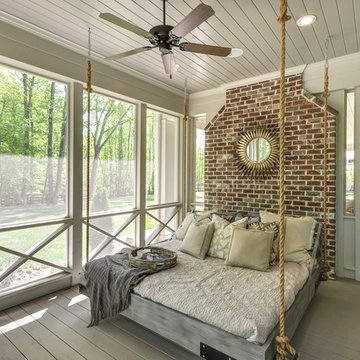Esterni con un portico chiuso - Foto e idee
Filtra anche per:
Budget
Ordina per:Popolari oggi
1 - 20 di 62 foto
1 di 3
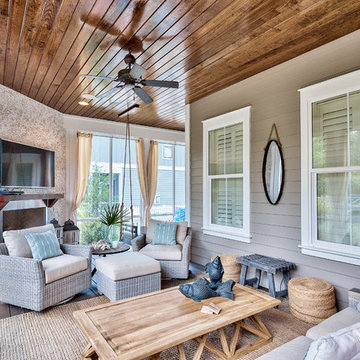
Tim Kramer Photography
Look at the beautiful outdoor living that Tim and Shellie designed in West Beach! Notice the Tabby Stucco fireplace.
Immagine di un portico stile marino dietro casa con pedane, un tetto a sbalzo e un portico chiuso
Immagine di un portico stile marino dietro casa con pedane, un tetto a sbalzo e un portico chiuso
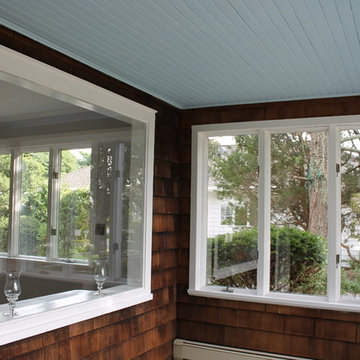
Enclosed Porch with water views, farmhouse windows and natural cedar shingles. Perfect Hampton's Cottage Style. Just imagine a couple of wicker chairs and colorful pillows to watch the sunsets.
Christine Ambers, ASID

Immagine di un grande portico chic dietro casa con un portico chiuso, un tetto a sbalzo, cemento stampato e parapetto in legno
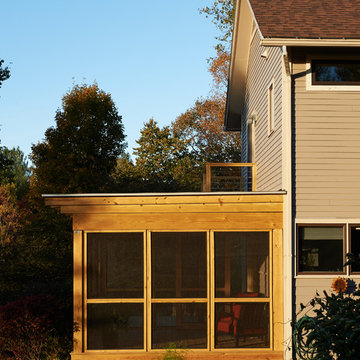
Idee per un portico moderno di medie dimensioni e nel cortile laterale con un portico chiuso e una pergola
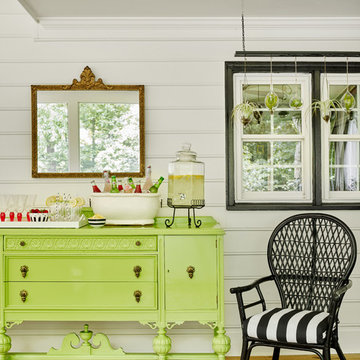
An antique sideboard was sprayed in Benjamin Moore Green Thumb to add a punch of color. The old wicker chair was sprayed black and covered in a black and white performance fabric. The air plants are hanging by a repurposed coat rack that had an open fretwork design that was used to loop jute strings on hooks to hang them at different levels. An antique mirror was used to reflect the outdoors
Photo Credit: Emily Followill Photography
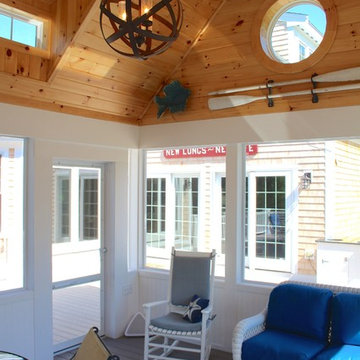
Michael Hally
Foto di un portico classico di medie dimensioni e dietro casa con un portico chiuso, pedane e un tetto a sbalzo
Foto di un portico classico di medie dimensioni e dietro casa con un portico chiuso, pedane e un tetto a sbalzo
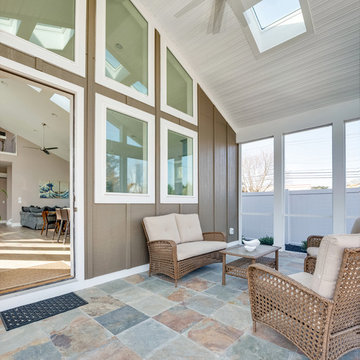
Foto di un grande portico country dietro casa con un portico chiuso, piastrelle e un tetto a sbalzo
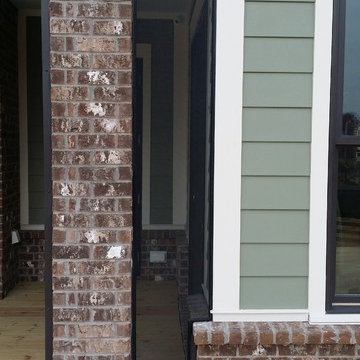
Foto di un grande portico classico dietro casa con un tetto a sbalzo, pedane e un portico chiuso
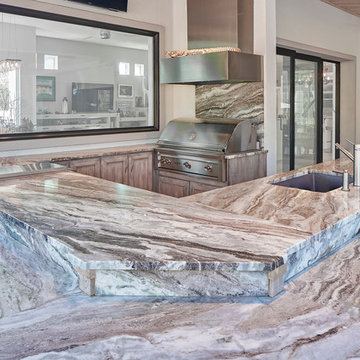
Striking outdoor kitchen on this back porch is sure to draw crowds, but not the mosquitos or noseeums of the lowcountry! Gorgeous Indian Marble in Fantasy Brown surrounds this outdoor kitchen area; the two tiered counters make it great for gathering to chat while the cook does his thing. The 20 x 20 porcelain tile floor is striking as well and easy to clean up after a party or from the pool traffic.
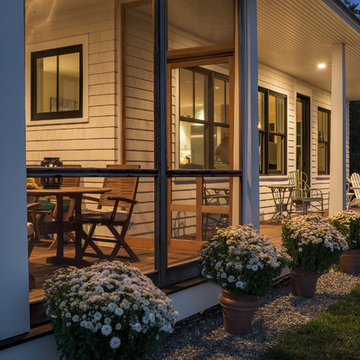
photography by Rob Karosis
Esempio di un portico tradizionale di medie dimensioni e davanti casa con un portico chiuso, pedane e un tetto a sbalzo
Esempio di un portico tradizionale di medie dimensioni e davanti casa con un portico chiuso, pedane e un tetto a sbalzo
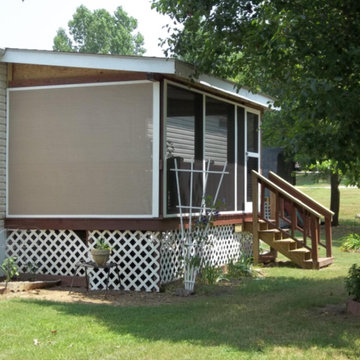
Immagine di un portico classico di medie dimensioni e dietro casa con un portico chiuso, pedane e un tetto a sbalzo
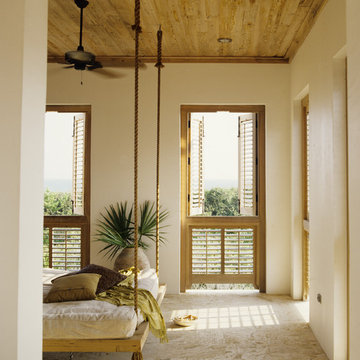
Esempio di un grande portico tropicale dietro casa con un portico chiuso e piastrelle
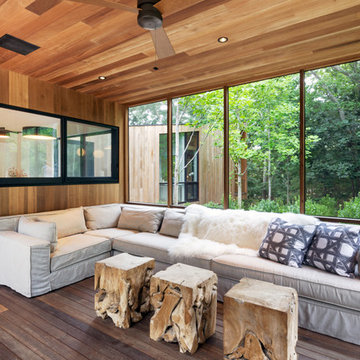
Colin Miller
Idee per un portico scandinavo con un portico chiuso, pedane e un tetto a sbalzo
Idee per un portico scandinavo con un portico chiuso, pedane e un tetto a sbalzo
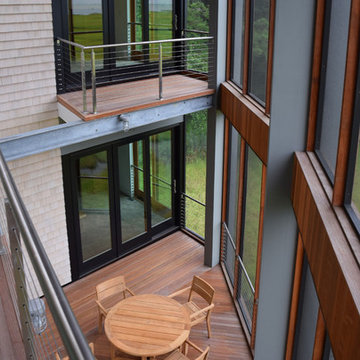
Balconies on the two story screened in porch.
photos Julia Heine
Boardwalk Builders
Rehoboth Beach, DE
www.boardwalkbuilders.com
Idee per un portico minimalista di medie dimensioni e nel cortile laterale con un portico chiuso, pedane e un tetto a sbalzo
Idee per un portico minimalista di medie dimensioni e nel cortile laterale con un portico chiuso, pedane e un tetto a sbalzo
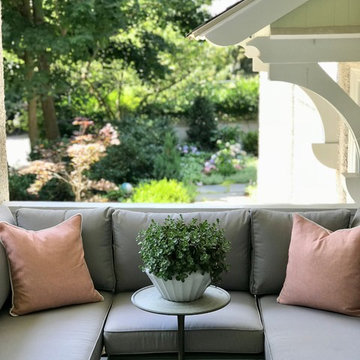
Make the most of outdoor areas by adding two modular sectional's together to fit an unconventional shape. Maximize seating and socializing. Minimalist sectional.
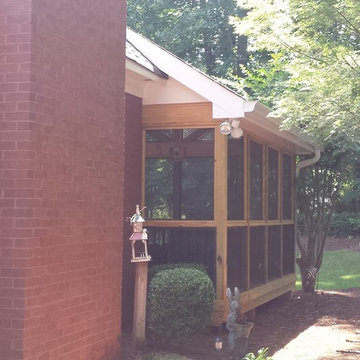
Sometimes the best solution requires breaking down some barriers. This screened porch was pushed past the house's side wall to ensure the roomy expanse the homeowners were looking for. And it looks perfect!
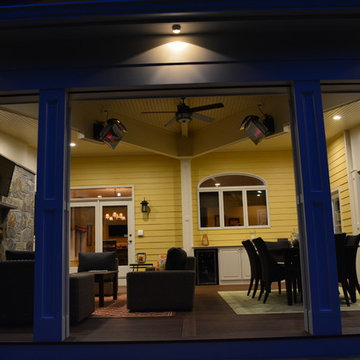
Outdoor living space; screened porch
Immagine di un portico tradizionale di medie dimensioni e dietro casa con un portico chiuso, pedane e un tetto a sbalzo
Immagine di un portico tradizionale di medie dimensioni e dietro casa con un portico chiuso, pedane e un tetto a sbalzo
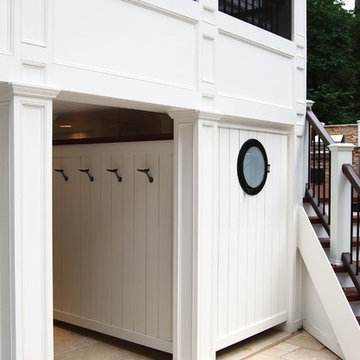
Curved staircase and entry area to pool house. Outdoor shower with peek-a-boo walls. Privacy port hole. Design: Andrea Hickman of A.HICKMAN Design; Construction: Greg Deans of Decks with Style; Photography: Andrea Hickman
Esterni con un portico chiuso - Foto e idee
1





