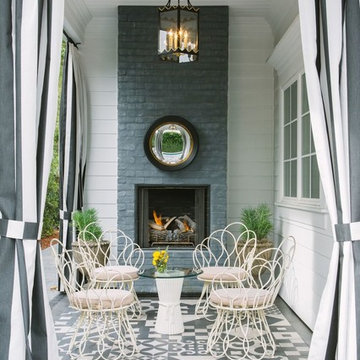Esterni con un tetto a sbalzo - Foto e idee
Filtra anche per:
Budget
Ordina per:Popolari oggi
1 - 20 di 1.059 foto
1 di 3
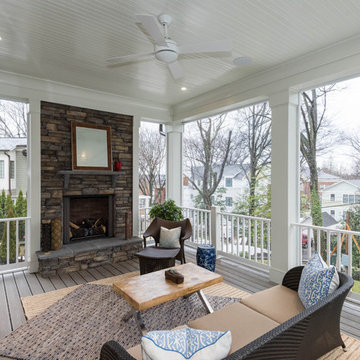
Foto di una terrazza stile americano di medie dimensioni e dietro casa con un caminetto e un tetto a sbalzo
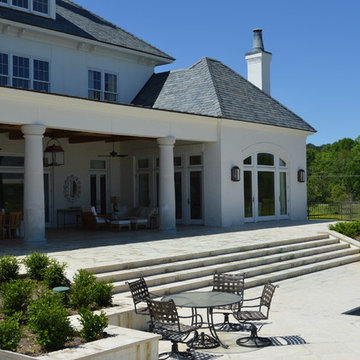
Foto di un patio o portico tradizionale di medie dimensioni e dietro casa con pavimentazioni in pietra naturale e un tetto a sbalzo
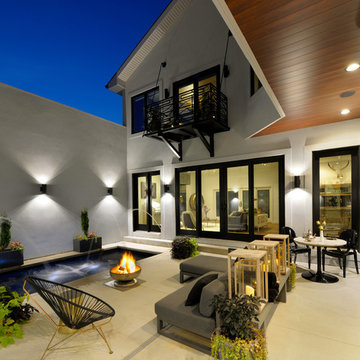
Michael Jacob
Idee per un patio o portico minimal dietro casa con fontane, un tetto a sbalzo e lastre di cemento
Idee per un patio o portico minimal dietro casa con fontane, un tetto a sbalzo e lastre di cemento
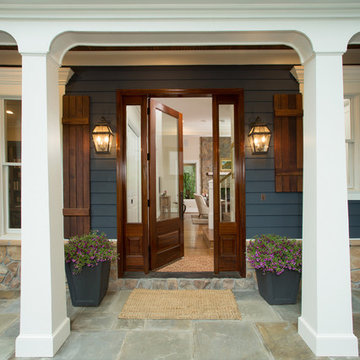
Foto di un piccolo portico stile americano davanti casa con pavimentazioni in pietra naturale e un tetto a sbalzo
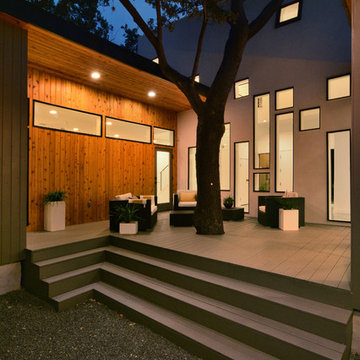
Balanced shade, dappled sunlight, and tree canopy views are the basis of the 518 Sacramento Drive house design. The entry is on center with the lot’s primary Live Oak tree, and each interior space has a unique relationship to this central element.
Composed of crisply-detailed, considered materials, surfaces and finishes, the home is a balance of sophistication and restraint. The two-story massing is designed to allow for a bold yet humble street presence, while each single-story wing extends through the site, forming intimate outdoor and indoor spaces.
Photo: Twist Tours
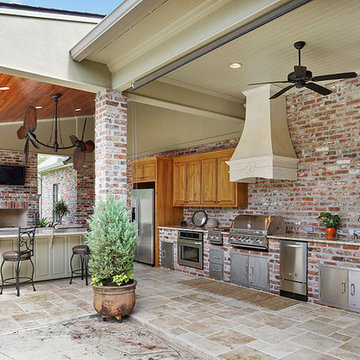
Ispirazione per un grande patio o portico classico dietro casa con pavimentazioni in cemento e un tetto a sbalzo
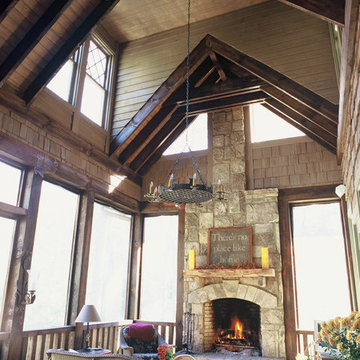
Foto di un grande portico chic dietro casa con un portico chiuso, pavimentazioni in pietra naturale e un tetto a sbalzo
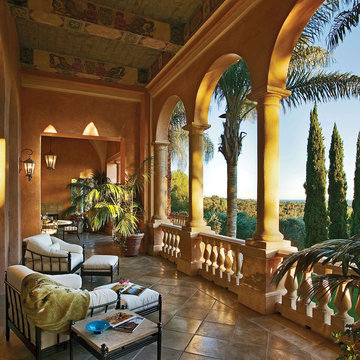
Main Loggia with Outdoor Dining
Immagine di un balcone mediterraneo con un tetto a sbalzo
Immagine di un balcone mediterraneo con un tetto a sbalzo
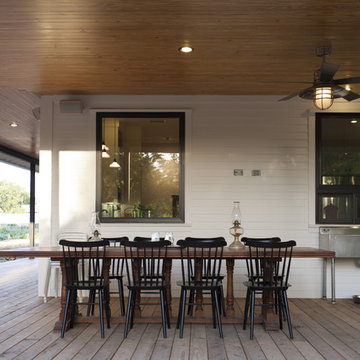
Modern details on a traditional farmhouse porch.
Whit Preston Photography
Idee per un portico country con pedane e un tetto a sbalzo
Idee per un portico country con pedane e un tetto a sbalzo

Photography by Todd Crawford
Foto di un grande portico country con pavimentazioni in pietra naturale e un tetto a sbalzo
Foto di un grande portico country con pavimentazioni in pietra naturale e un tetto a sbalzo
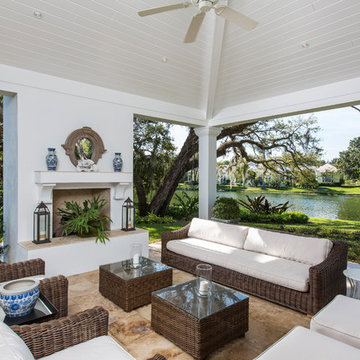
M.James Northern - Northern Exposure Photography
Immagine di un patio o portico chic dietro casa con un tetto a sbalzo
Immagine di un patio o portico chic dietro casa con un tetto a sbalzo
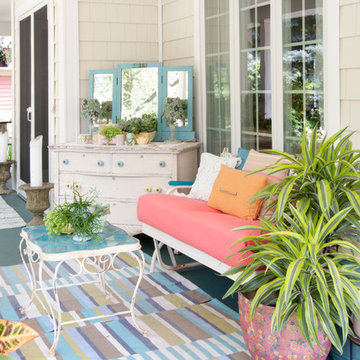
Adrienne DeRosa © 2014 Houzz Inc.
"Its all for the love of junk!" exclaims Jennifer, about the free-spirited way of decorating the home's wrap-around porch. "Because it is all outside I won't spend a lot of money on any of it; I find cheap old junk in the trash or garage sales with cute colors or patterns and make it happen."
Inspired by the colors from the garden, various items are recovered or painted in pastel hues to create a comfortable and engaging place to relax.
"Raymond and I love our outdoor wrap-around porch in the summer. Because I decorate it like a house outdoors it creates the comfort of a southern home with surrounding gardens that are bursting with color and nature and fresh smells everyday. You can't help but want to sit and drink your coffee there in the morning and soak it all in. You smell the Lake Erie breeze and hear the waves crashing; its so serene."
Photo: Adrienne DeRosa © 2014 Houzz
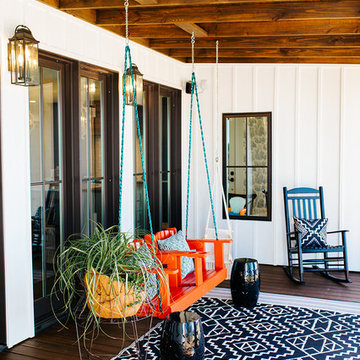
Snap Chic Photography
Immagine di un grande portico country con pedane, un tetto a sbalzo e un giardino in vaso
Immagine di un grande portico country con pedane, un tetto a sbalzo e un giardino in vaso

Situated in a neighborhood of grand Victorians, this shingled Foursquare home seemed like a bit of a wallflower with its plain façade. The homeowner came to Cummings Architects hoping for a design that would add some character and make the house feel more a part of the neighborhood.
The answer was an expansive porch that runs along the front façade and down the length of one side, providing a beautiful new entrance, lots of outdoor living space, and more than enough charm to transform the home’s entire personality. Designed to coordinate seamlessly with the streetscape, the porch includes many custom details including perfectly proportioned double columns positioned on handmade piers of tiered shingles, mahogany decking, and a fir beaded ceiling laid in a pattern designed specifically to complement the covered porch layout. Custom designed and built handrails bridge the gap between the supporting piers, adding a subtle sense of shape and movement to the wrap around style.
Other details like the crown molding integrate beautifully with the architectural style of the home, making the porch look like it’s always been there. No longer the wallflower, this house is now a lovely beauty that looks right at home among its majestic neighbors.
Photo by Eric Roth
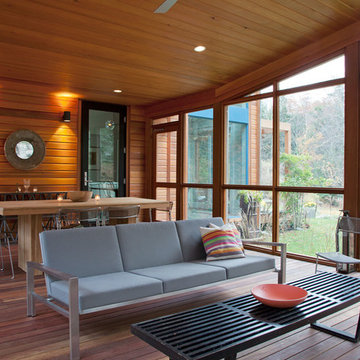
Photos © Rachael L. Stollar
Idee per un portico rustico di medie dimensioni con un focolare, pedane e un tetto a sbalzo
Idee per un portico rustico di medie dimensioni con un focolare, pedane e un tetto a sbalzo

Immagine di un grande portico chic dietro casa con un portico chiuso, un tetto a sbalzo, cemento stampato e parapetto in legno
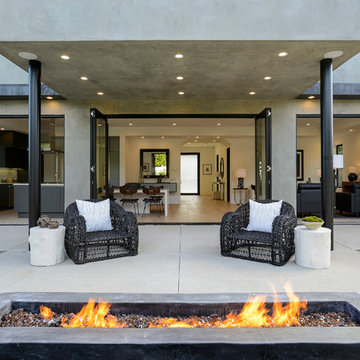
All photos belong to SAMTAK Design, Inc.
Idee per un patio o portico minimalista dietro casa con un focolare, lastre di cemento e un tetto a sbalzo
Idee per un patio o portico minimalista dietro casa con un focolare, lastre di cemento e un tetto a sbalzo
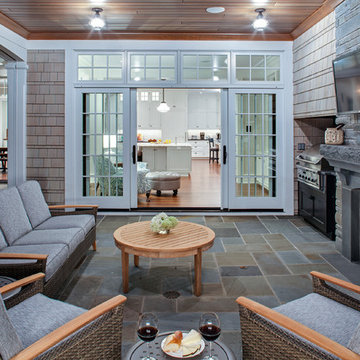
Builder: John Kraemer & Sons | Architect: Swan Architecture | Interiors: Katie Redpath Constable | Landscaping: Bechler Landscapes | Photography: Landmark Photography
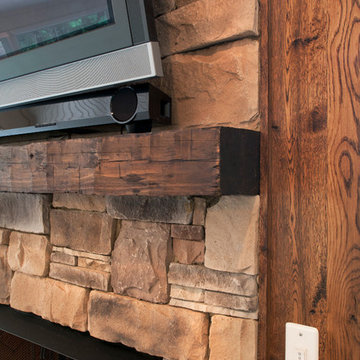
A rustic chic screen porch added incredibly living space to this home is East Cobb. Come inside and see how this upscale porch offers comfort, style and much more family space.
Esterni con un tetto a sbalzo - Foto e idee
1





