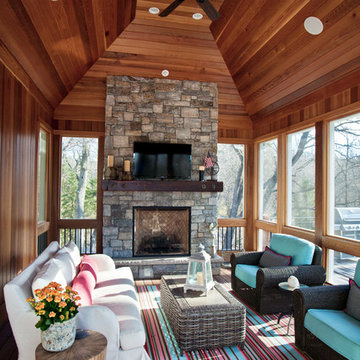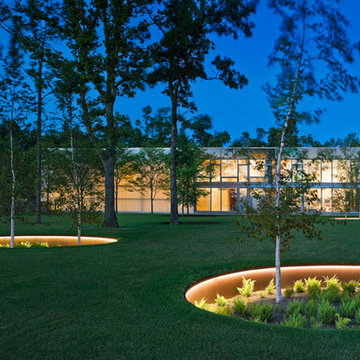Esterni - Foto e idee
Filtra anche per:
Budget
Ordina per:Popolari oggi
41 - 60 di 74.642 foto
1 di 2

This late 70's ranch style home was recently renovated with a clean, modern twist on the ranch style architecture of the existing residence. AquaTerra was hired to create the entire outdoor environment including the new pool and spa. Similar to the renovated home, this aquatic environment was designed to take a traditional pool and gives it a clean, modern twist. The site proved to be perfect for a long, sweeping curved water feature that can be seen from all of the outdoor gathering spaces as well as many rooms inside the residence. This design draws people outside and allows them to explore all of the features of the pool and outdoor spaces. Features of this resort like outdoor environment include:
-Play pool with two lounge areas with LED lit bubblers
-Pebble Tec Pebble Sheen Luminous series pool finish
-Lightstreams glass tile
-spa with six custom copper Bobe water spillway scuppers
-water feature wall with three custom copper Bobe water scuppers
-Fully automated with Pentair Equipment
-LED lighting throughout the pool and spa
-Gathering space with automated fire pit
-Lounge deck area
-Synthetic turf between step pads and deck
-Gourmet outdoor kitchen to meet all the entertaining needs.
This outdoor environment cohesively brings the clean & modern finishes of the renovated home seamlessly to the outdoors to a pool and spa for play, exercise and relaxation.
Photography: Daniel Driensky
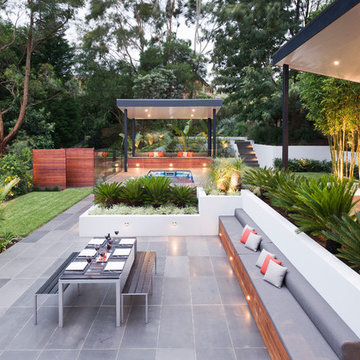
Tim Turner
Idee per un grande patio o portico minimal dietro casa con pedane e un gazebo o capanno
Idee per un grande patio o portico minimal dietro casa con pedane e un gazebo o capanno

Japanese Garden with Hot Springs outdoor soaking tub. Landscape Design by Chad Guinn. Photo Roger Wade Photography
The Rocky Regions best and boldest example of Western - Mountain - Asian fusion. Featured in Architectural Digest May 2010
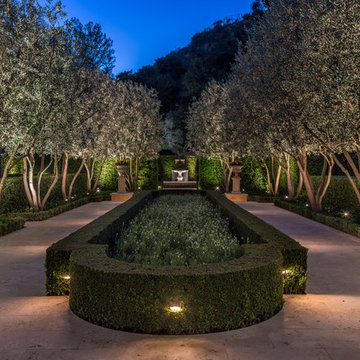
Mark Singer Photography
Ispirazione per un grande giardino formale mediterraneo dietro casa
Ispirazione per un grande giardino formale mediterraneo dietro casa
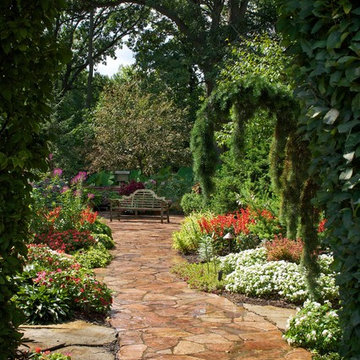
One-of-a-kind and other very rare plants are around every corner. The view from any angle offers something new and interesting. The property is a constant work in progress as planting beds and landscape installations are in constant ebb and flow.
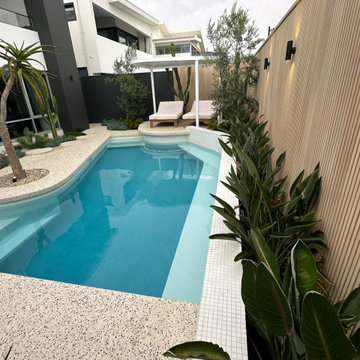
Cabana with day beds.
Foto di una piccola piscina stile marino personalizzata con una dépendance a bordo piscina e lastre di cemento
Foto di una piccola piscina stile marino personalizzata con una dépendance a bordo piscina e lastre di cemento
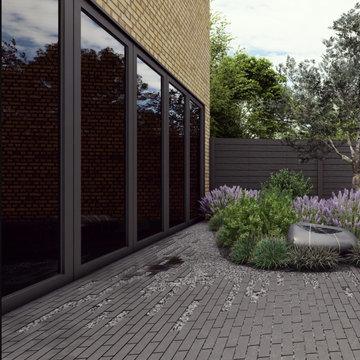
This garden takes a blank canvas covered in astroturf and delivers a dark, sophisticated garden requested by the client. Bespoke art work is nestled amongst the dark gravel and dark clay pavers.
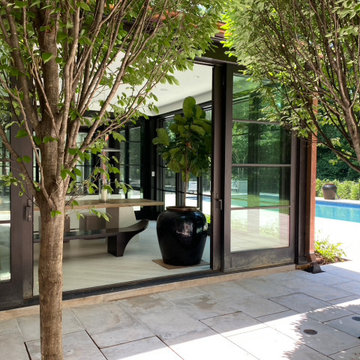
Immagine di un grande patio o portico minimal in cortile con pavimentazioni in pietra naturale e nessuna copertura
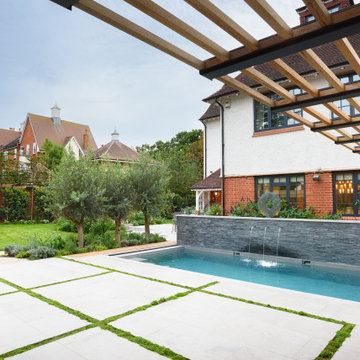
Esempio di un grande giardino minimal esposto a mezz'ombra dietro casa con pavimentazioni in pietra naturale
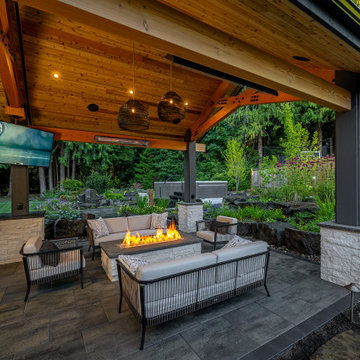
The homeowners wanted to better use their outdoor space to feel like an extension of their home with several separate lounge and entertaining spaces. While they desired to keep the lawn for their kids, they also wanted to ensure there were enough private areas for adults. While these factors are typical for an Alderwood project, the challenges of this landscape made the final design incredibly unique. Rather quickly, our design team learned that a large septic system ran right underneath most of the backyard. Coordinating with city workers, the building architect, and the clients, our landscape architect crafted a unique design that worked around the drain constraints and accomplished each desire on the clients' list.
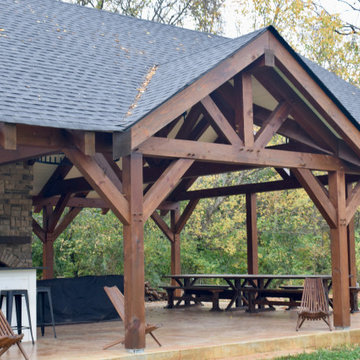
Ispirazione per un ampio patio o portico classico con un caminetto e lastre di cemento
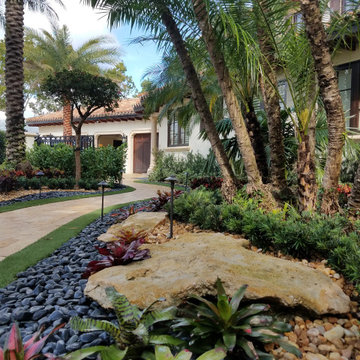
omplete Property Restoration
Landscape
Putting Green
Synthetic Turf
Landscape Palms
Landscape Plants
Hardscapes Driveway & Pathway
Hardscape Stones
Outdoor Lighting

New Modern Lake House: Located on beautiful Glen Lake, this home was designed especially for its environment with large windows maximizing the view toward the lake. The lower awning windows allow lake breezes in, while clerestory windows and skylights bring light in from the south. A back porch and screened porch with a grill and commercial hood provide multiple opportunities to enjoy the setting. Michigan stone forms a band around the base with blue stone paving on each porch. Every room echoes the lake setting with shades of blue and green and contemporary wood veneer cabinetry.
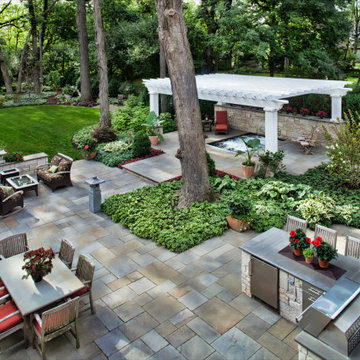
Foto di un grande patio o portico chic dietro casa con pavimentazioni in pietra naturale e una pergola
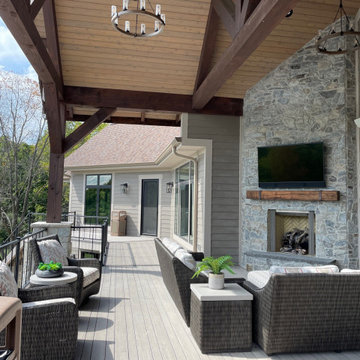
Upper-level deck furniture. Tommy Bahama furniture with fireplace and outdoor TV.
Esempio di un'ampia terrazza moderna dietro casa e al primo piano con un caminetto, un tetto a sbalzo e parapetto in metallo
Esempio di un'ampia terrazza moderna dietro casa e al primo piano con un caminetto, un tetto a sbalzo e parapetto in metallo
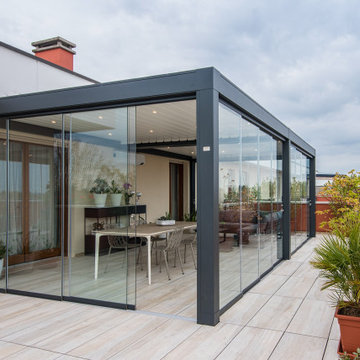
Pergola bioclimatica vista esterna. La struttura moderna si integra nell'architettura esistente.
Ispirazione per una privacy sulla terrazza design di medie dimensioni, sul tetto e sul tetto con una pergola e parapetto in vetro
Ispirazione per una privacy sulla terrazza design di medie dimensioni, sul tetto e sul tetto con una pergola e parapetto in vetro
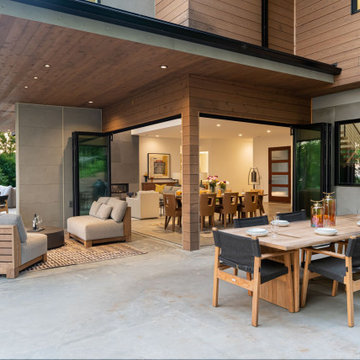
Perched on top of Elk Mountain, this mountain modern home offers breathtaking views of Asheville’s skyline. We had the opportunity to furnish this project. Message us with questions about any of the items.
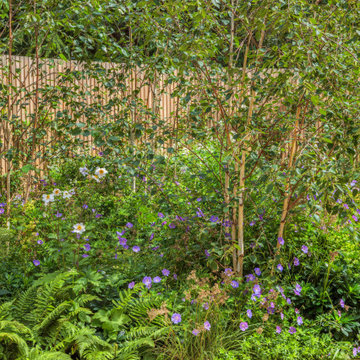
Planting in the back garden for an innovative property in Fulham Cemetery - the house featured on Channel 4's Grand Designs in January 2021. The design had to enhance the relationship with the bold, contemporary architecture and open up a dialogue with the wild green space beyond its boundaries. Seen here in summer, the planting is a base of evergreen textures punctuated with long flowering perennials and architectural multi-stem trees.
Esterni - Foto e idee
3





