Esterni - Foto e idee
Filtra anche per:
Budget
Ordina per:Popolari oggi
1 - 20 di 839 foto
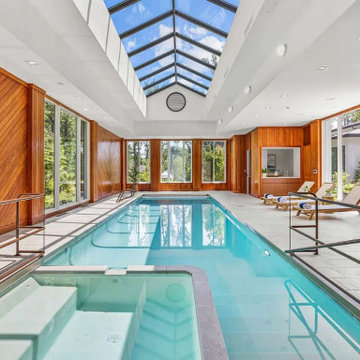
Immagine di un'ampia piscina coperta minimal rettangolare con una dépendance a bordo piscina e piastrelle
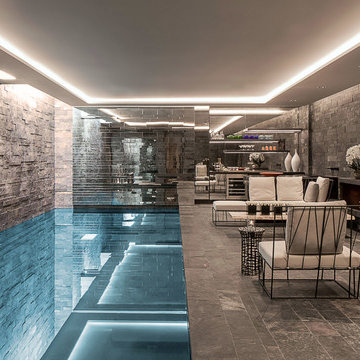
Basement swimming pool and spa with faceted mirror wall and integrated audio system.
Esempio di una piscina coperta classica rettangolare di medie dimensioni
Esempio di una piscina coperta classica rettangolare di medie dimensioni
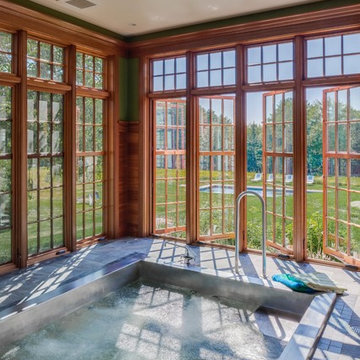
Brian Vanden Brink Photographer
Spa Room with Pool beyond
Foto di una grande piscina coperta country rettangolare con una vasca idromassaggio e pavimentazioni in pietra naturale
Foto di una grande piscina coperta country rettangolare con una vasca idromassaggio e pavimentazioni in pietra naturale
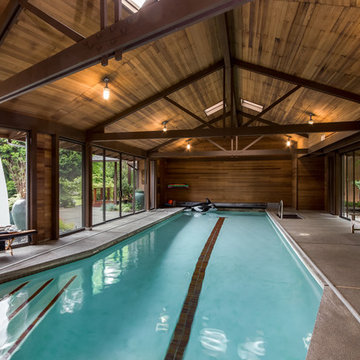
Esempio di una grande piscina coperta monocorsia rustica rettangolare con una dépendance a bordo piscina e cemento stampato
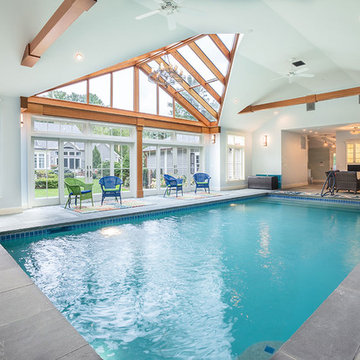
Although less common than projects from our other product lines, a Sunspace Design pool enclosure is one of the most visually impressive products we offer. This custom pool enclosure was constructed on a beautiful four acre parcel in Carlisle, Massachusetts. It is the third major project Sunspace Design has designed and constructed on this property. We had previously designed and built an orangery as a dining area off the kitchen in the main house. Our use of a mahogany wood frame and insulated glass ceiling became a focal point and ultimately a beloved space for the owners and their children to enjoy. This positive experience led to an ongoing relationship with Sunspace.
We were called in some years later as the clients were considering building an indoor swimming pool on their property. They wanted to include wood and glass in the ceiling in the same fashion as the orangery we had completed for them years earlier. Working closely with the clients, their structural engineer, and their mechanical engineer, we developed the elevations and glass roof system, steel superstructure, and a very sophisticated environment control system to properly heat, cool, and regulate humidity within the enclosure.
Further enhancements included a full bath, laundry area, and a sitting area adjacent to the pool complete with a fireplace and wall-mounted television. The magnificent interior finishes included a bluestone floor. We were especially happy to deliver this project to the client, and we believe that many years of enjoyment will be had by their friends and family in this new space.
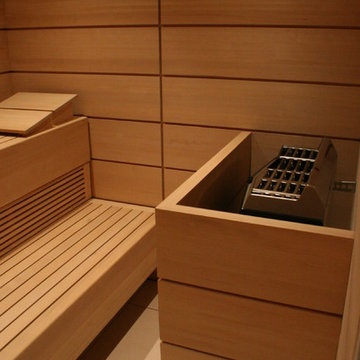
This custom made traditional sauna features 9" wide panels with smaller contrasting slats for the benches. Head rests to match the wall panels added at an additional cost.
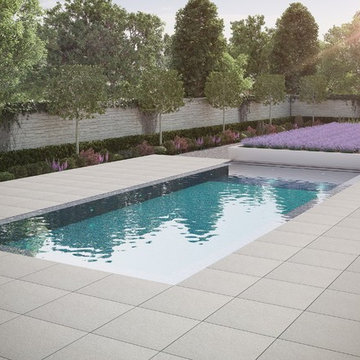
At the touch of a button, the planter bed glides aside to reveal an invisible perimeter overflow swimming pool.
The planter is an ASTM compliant swimming pool safety cover.
The ultimate in safety and security, energy, chemical and water savings AND BEAUTY.
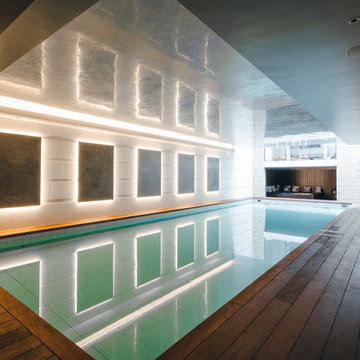
Richard Seymour
Ispirazione per una grande piscina coperta contemporanea rettangolare con una dépendance a bordo piscina e pedane
Ispirazione per una grande piscina coperta contemporanea rettangolare con una dépendance a bordo piscina e pedane
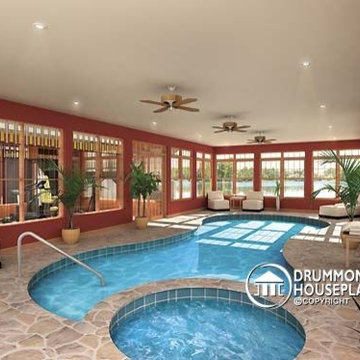
House plan # 3928 by Drummond House Plans. PDF and blueprints available starting at $1679
Specific elements about house plan # 3928:
Ceiling at more than 9 ft on each floor. Very particular interior organization with two master bedroom suites on main level, a large kitchen for two families with two refrigerators, two dishwashers, a large stove, a bar area, two eating spaces, one of which share a fireplace with a large living room, with plenty of windows towards the back of the house. Around an indoor pool, a well-organized lower level with indoor garden open on almost three levels, an exercise room, four bedrooms with three bathrooms, a home theater, kitchen and storage in addition to the storage below the garage, for kayka, canoe, etc... Complete master suite on 2nd level with a large exterior balcony.
Copyrights Drummond House Plans.com
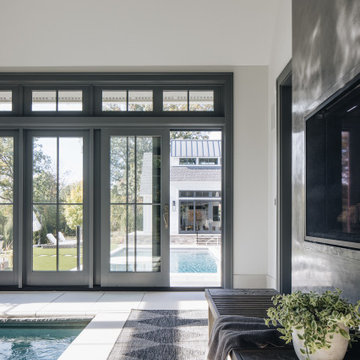
Esempio di una grande piscina coperta tradizionale rettangolare con pavimentazioni in cemento
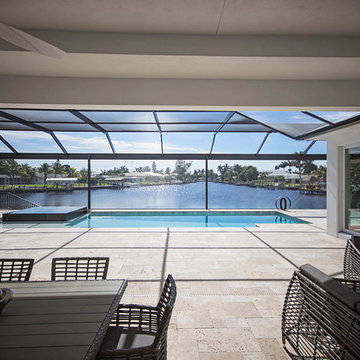
This amazing patio furniture set is both stylish and effective! This patio features an outdoor living area and dining area! With an in ground pool just steps away, this is the perfect spot to entertain friends and family in the Florida sun!
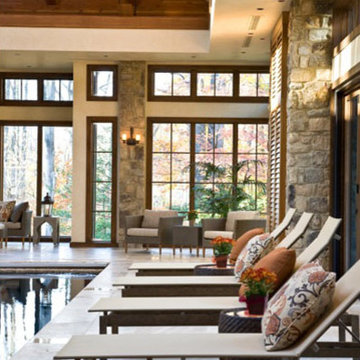
Addition to home in Potomac Maryland. Indoor pool with five lounging areas. Vaulted cieling with spot lighting. Lounge chairs with autumnal color pillows. Photographed by Gwin Hunt
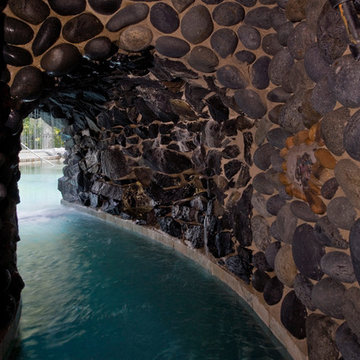
Request Free Quote
This amazing estate project has so many features it is quite difficult to list all of them. Set on 150 Acres, this sprawling project features an Indoor Oval Pool that connects to an outdoor swimming pool with a 65'0" lap lane. The pools are connected by a moveable swimming pool door that actuates with the turn of a key. The indoor pool house also features an indoor spa and baby pool, and is crowned at one end by a custom Oyster Shell. The Indoor sauna is connected to both main pool sections, and is accessible from the outdoor pool underneath the swim-up grotto and waterfall. The 25'0" vanishind edge is complemented by the hand-made ceramic tiles and fire features on the outdoor pools. Outdoor baby pool and spa complete the vessel count. Photos by Outvision Photography
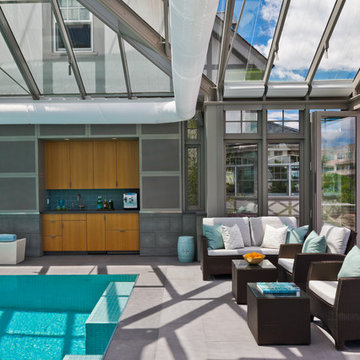
A desire for a more modern and zen-like environment in a historical, turn of the century stone and stucco house was the drive and challenge for this sophisticated Siemasko + Verbridge Interiors project. Along with a fresh color palette, new furniture is woven with antiques, books, and artwork to enliven the space. Carefully selected finishes enhance the openness of the glass pool structure, without competing with the grand ocean views. Thoughtfully designed cabinetry and family friendly furnishings, including a kitchenette, billiard area, and home theater, were designed for both kids and adults.
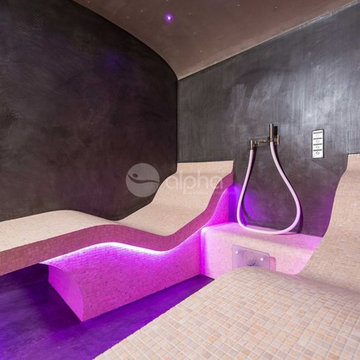
Ambient Elements creates conscious designs for innovative spaces by combining superior craftsmanship, advanced engineering and unique concepts while providing the ultimate wellness experience. We design and build outdoor kitchens, saunas, infrared saunas, steam rooms, hammams, cryo chambers, salt rooms, snow rooms and many other hyperthermic conditioning modalities.
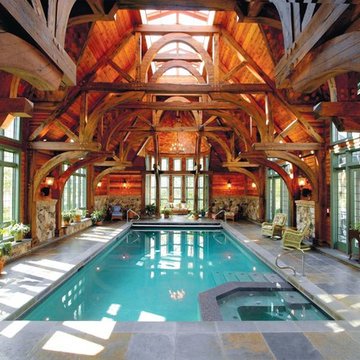
Idee per un'ampia piscina coperta naturale rustica rettangolare con una vasca idromassaggio e cemento stampato
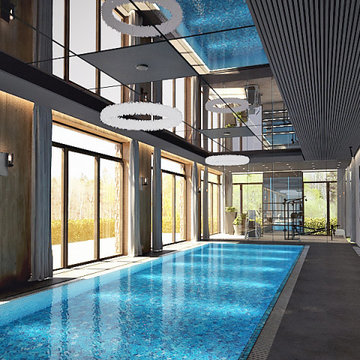
Immagine di un'ampia piscina coperta contemporanea rettangolare
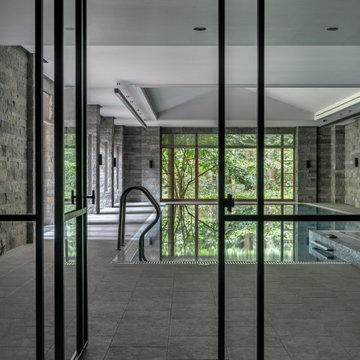
Foto di un'ampia piscina coperta a sfioro infinito minimal rettangolare con una vasca idromassaggio e piastrelle
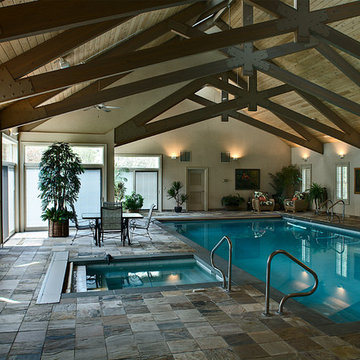
Havlicek Builders - contractor
Immagine di una grande piscina coperta monocorsia tradizionale rettangolare con una dépendance a bordo piscina e pavimentazioni in pietra naturale
Immagine di una grande piscina coperta monocorsia tradizionale rettangolare con una dépendance a bordo piscina e pavimentazioni in pietra naturale
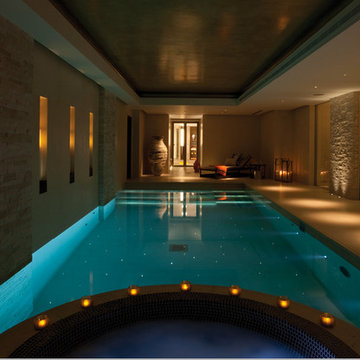
St Saviour’s Church in Walton Place Knightsbridge originally designed by Belgrave Square architect George Basevi in 1838 was an interesting and challenging project. The brief to Will Caradoc-Hodgkins of leading London residential architect and interior designer 4D Studio was the conversion of a lofty church directly behind Harrods into a private residence whilst at the same time creating a smaller place of worship for parishioners. This included the unusual request to re-locate the organ and create a massive acoustic wall between the house and the church. However this proved to be small fry compared with the task of supporting the church on 40 hydraulic jacks to allow excavation for an underground swimming pool and games room. The a four storey home with basement swimming pool was owned for six years by Les Misérables and Miss Saigon writer Alain Boublil who sold it in 2009. It has since undergone a makeover to create one of the finest private homes in Knightsbridge and is on the market for £50 million
Esterni - Foto e idee
1




