Esterni bianchi - Foto e idee
Filtra anche per:
Budget
Ordina per:Popolari oggi
1 - 20 di 1.302 foto
1 di 3

Immagine di un grande patio o portico costiero dietro casa con un tetto a sbalzo

Genevieve de Manio Photography
Foto di un'ampia terrazza chic sul tetto e sul tetto con nessuna copertura
Foto di un'ampia terrazza chic sul tetto e sul tetto con nessuna copertura
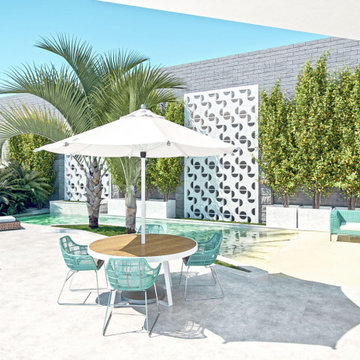
Pool designed for a 4 people family, as an spa and parties place. the tiles used are made of resined concrete.
Ispirazione per una piccola piscina naturale tropicale personalizzata dietro casa con paesaggistica bordo piscina e lastre di cemento
Ispirazione per una piccola piscina naturale tropicale personalizzata dietro casa con paesaggistica bordo piscina e lastre di cemento
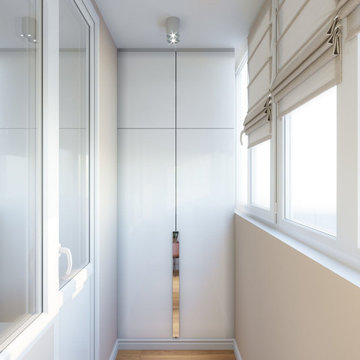
Заказчиком была поставлена ещё одна важная задача: необходимо было одно из помещений полностью звукоизолировать, так как он занимался музыкой и не хотел, чтобы его соседи испытывали постоянный дискомфорт. Да и ему работалось легче и спокойнее. Выбор пал на лоджию: небольшое помещение, не занятое лишней мебелью и комфортное для работы.
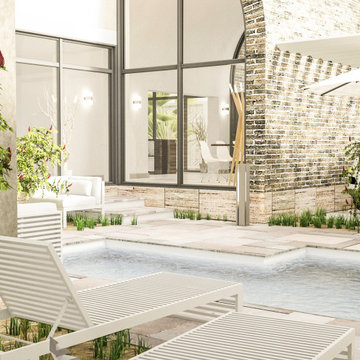
Ispirazione per una grande piscina tropicale a "L" in cortile con pavimentazioni in pietra naturale
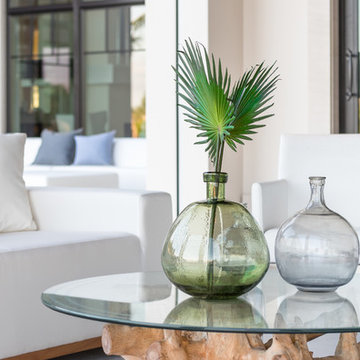
Anthony Guarascio, Wanderlust Photography
Immagine di un patio o portico costiero dietro casa
Immagine di un patio o portico costiero dietro casa

Ispirazione per una terrazza tropicale di medie dimensioni, sul tetto e sul tetto con un tetto a sbalzo
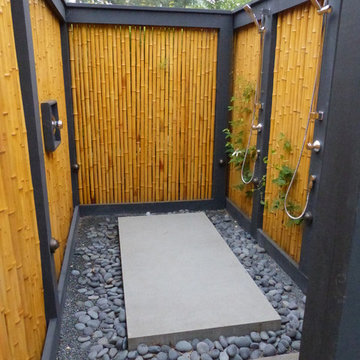
Photo by Kirsten Gentry and Terra Jenkins for Van Zelst, Inc.
Ispirazione per un ampio giardino etnico in ombra dietro casa in estate con pavimentazioni in pietra naturale
Ispirazione per un ampio giardino etnico in ombra dietro casa in estate con pavimentazioni in pietra naturale
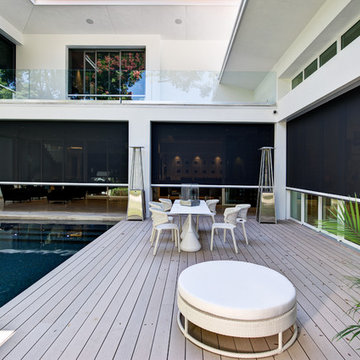
Azalea is The 2012 New American Home as commissioned by the National Association of Home Builders and was featured and shown at the International Builders Show and in Florida Design Magazine, Volume 22; No. 4; Issue 24-12. With 4,335 square foot of air conditioned space and a total under roof square footage of 5,643 this home has four bedrooms, four full bathrooms, and two half bathrooms. It was designed and constructed to achieve the highest level of “green” certification while still including sophisticated technology such as retractable window shades, motorized glass doors and a high-tech surveillance system operable just by the touch of an iPad or iPhone. This showcase residence has been deemed an “urban-suburban” home and happily dwells among single family homes and condominiums. The two story home brings together the indoors and outdoors in a seamless blend with motorized doors opening from interior space to the outdoor space. Two separate second floor lounge terraces also flow seamlessly from the inside. The front door opens to an interior lanai, pool, and deck while floor-to-ceiling glass walls reveal the indoor living space. An interior art gallery wall is an entertaining masterpiece and is completed by a wet bar at one end with a separate powder room. The open kitchen welcomes guests to gather and when the floor to ceiling retractable glass doors are open the great room and lanai flow together as one cohesive space. A summer kitchen takes the hospitality poolside.
Awards:
2012 Golden Aurora Award – “Best of Show”, Southeast Building Conference
– Grand Aurora Award – “Best of State” – Florida
– Grand Aurora Award – Custom Home, One-of-a-Kind $2,000,001 – $3,000,000
– Grand Aurora Award – Green Construction Demonstration Model
– Grand Aurora Award – Best Energy Efficient Home
– Grand Aurora Award – Best Solar Energy Efficient House
– Grand Aurora Award – Best Natural Gas Single Family Home
– Aurora Award, Green Construction – New Construction over $2,000,001
– Aurora Award – Best Water-Wise Home
– Aurora Award – Interior Detailing over $2,000,001
2012 Parade of Homes – “Grand Award Winner”, HBA of Metro Orlando
– First Place – Custom Home
2012 Major Achievement Award, HBA of Metro Orlando
– Best Interior Design
2012 Orlando Home & Leisure’s:
– Outdoor Living Space of the Year
– Specialty Room of the Year
2012 Gold Nugget Awards, Pacific Coast Builders Conference
– Grand Award, Indoor/Outdoor Space
– Merit Award, Best Custom Home 3,000 – 5,000 sq. ft.
2012 Design Excellence Awards, Residential Design & Build magazine
– Best Custom Home 4,000 – 4,999 sq ft
– Best Green Home
– Best Outdoor Living
– Best Specialty Room
– Best Use of Technology
2012 Residential Coverings Award, Coverings Show
2012 AIA Orlando Design Awards
– Residential Design, Award of Merit
– Sustainable Design, Award of Merit
2012 American Residential Design Awards, AIBD
– First Place – Custom Luxury Homes, 4,001 – 5,000 sq ft
– Second Place – Green Design
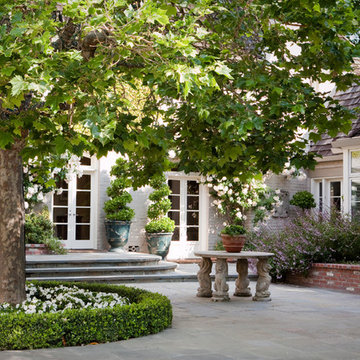
© Lauren Devon www.laurendevon.com
Immagine di un patio o portico classico in cortile e di medie dimensioni con scale e pavimentazioni in pietra naturale
Immagine di un patio o portico classico in cortile e di medie dimensioni con scale e pavimentazioni in pietra naturale
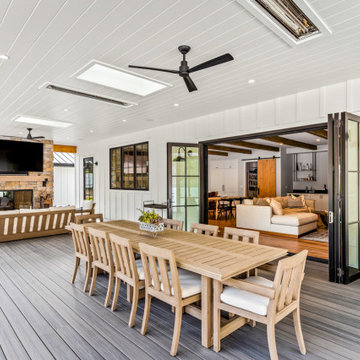
Our clients wanted the ultimate modern farmhouse custom dream home. They found property in the Santa Rosa Valley with an existing house on 3 ½ acres. They could envision a new home with a pool, a barn, and a place to raise horses. JRP and the clients went all in, sparing no expense. Thus, the old house was demolished and the couple’s dream home began to come to fruition.
The result is a simple, contemporary layout with ample light thanks to the open floor plan. When it comes to a modern farmhouse aesthetic, it’s all about neutral hues, wood accents, and furniture with clean lines. Every room is thoughtfully crafted with its own personality. Yet still reflects a bit of that farmhouse charm.
Their considerable-sized kitchen is a union of rustic warmth and industrial simplicity. The all-white shaker cabinetry and subway backsplash light up the room. All white everything complimented by warm wood flooring and matte black fixtures. The stunning custom Raw Urth reclaimed steel hood is also a star focal point in this gorgeous space. Not to mention the wet bar area with its unique open shelves above not one, but two integrated wine chillers. It’s also thoughtfully positioned next to the large pantry with a farmhouse style staple: a sliding barn door.
The master bathroom is relaxation at its finest. Monochromatic colors and a pop of pattern on the floor lend a fashionable look to this private retreat. Matte black finishes stand out against a stark white backsplash, complement charcoal veins in the marble looking countertop, and is cohesive with the entire look. The matte black shower units really add a dramatic finish to this luxurious large walk-in shower.
Photographer: Andrew - OpenHouse VC
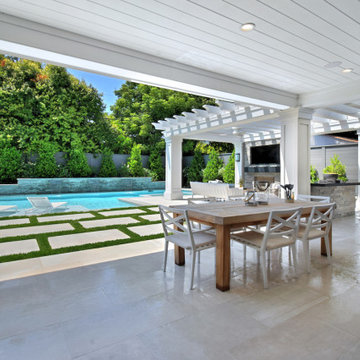
Ispirazione per un grande patio o portico country dietro casa con pavimentazioni in pietra naturale e una pergola
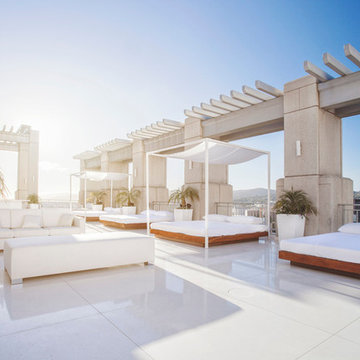
Roof top patio. All furniture custom, floating limestone floor
Immagine di un ampio patio o portico moderno dietro casa con piastrelle e un gazebo o capanno
Immagine di un ampio patio o portico moderno dietro casa con piastrelle e un gazebo o capanno

Immagine di un'ampia piscina tradizionale dietro casa con una dépendance a bordo piscina
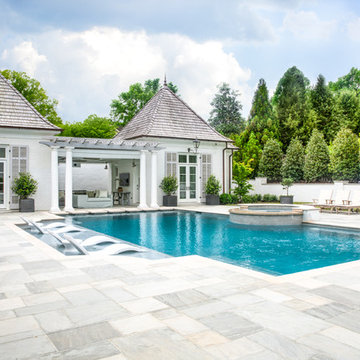
This blue ice sandstone terrace has a cooling effect to this comfortable outdoor living space that offers a wide-open area to lounge next to the custom-designed pool. The loggia exterior of limed brick connects to the main house right off the hearth room and is embellished with mahogany shutters flanking the French doors with a bleaching oil finish.
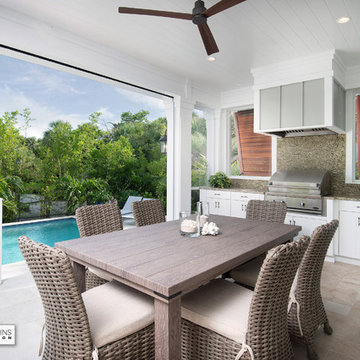
The outdoor kitchen and dining area is sheltered by motorized screens that are hidden in the columns and beam overhead. Photography by Diana Todorova
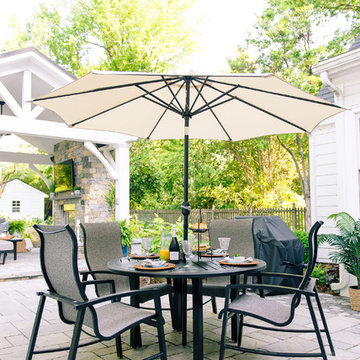
Immagine di un grande patio o portico chic dietro casa con un caminetto, pavimentazioni in cemento e un gazebo o capanno

Our Princeton Architects designed this side entrance for everyday use to reflect the elegance and sophistication of the main front entrance.
Foto di un portico tradizionale di medie dimensioni e nel cortile laterale con pavimentazioni in pietra naturale e un tetto a sbalzo
Foto di un portico tradizionale di medie dimensioni e nel cortile laterale con pavimentazioni in pietra naturale e un tetto a sbalzo
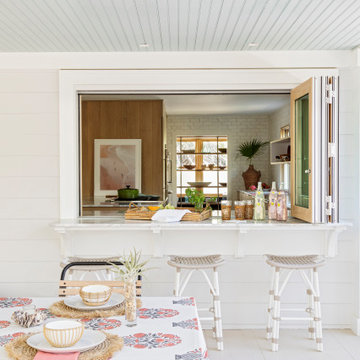
Esempio di un grande portico stile marino dietro casa con un portico chiuso, un tetto a sbalzo e parapetto in legno
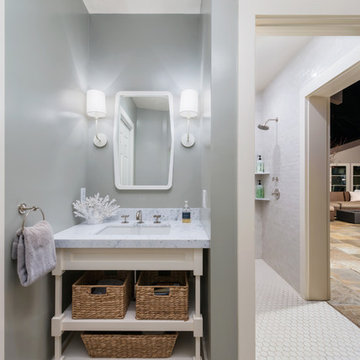
Designed to compliment the existing single story home in a densely wooded setting, this Pool Cabana serves as outdoor kitchen, dining, bar, bathroom/changing room, and storage. Photos by Ross Pushinaitus.
Esterni bianchi - Foto e idee
1




