Esterni con pavimentazioni in cemento - Foto e idee
Filtra anche per:
Budget
Ordina per:Popolari oggi
1 - 20 di 7.490 foto
1 di 3

Immagine di una grande piscina rettangolare dietro casa con una dépendance a bordo piscina e pavimentazioni in cemento
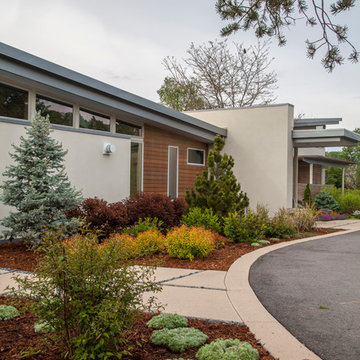
Modern Courtyard integrated with home style, view corridors and flow patterns. Concrete has sand finish, artificial turf is installed between the pavers, IPE deck tiles used for dining area and restoration hardware fire pit was used.

This project combines high end earthy elements with elegant, modern furnishings. We wanted to re invent the beach house concept and create an home which is not your typical coastal retreat. By combining stronger colors and textures, we gave the spaces a bolder and more permanent feel. Yet, as you travel through each room, you can't help but feel invited and at home.
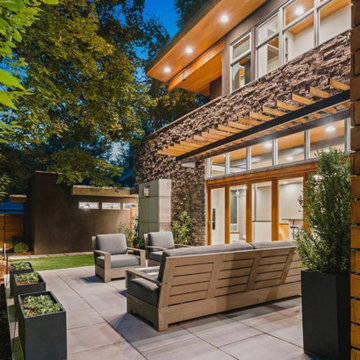
Modern Exterior in Denver's Park Hill Neighborhood. Stone and Cedar with Integrated Lighting and Slat Pergola for Shade. NanaWall System. Metal Modern Planters.
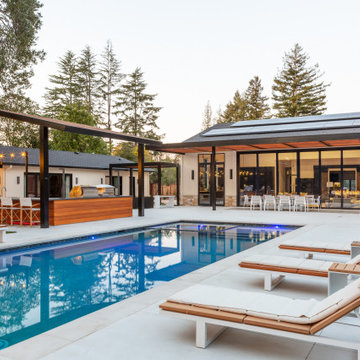
Modern pool with outdoor living area and concrete slab.
Foto di un'ampia piscina naturale minimalista personalizzata davanti casa con paesaggistica bordo piscina e pavimentazioni in cemento
Foto di un'ampia piscina naturale minimalista personalizzata davanti casa con paesaggistica bordo piscina e pavimentazioni in cemento
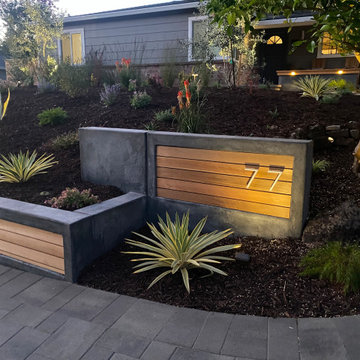
Foto di un vialetto d'ingresso moderno esposto in pieno sole di medie dimensioni e davanti casa con un muro di contenimento e pavimentazioni in cemento
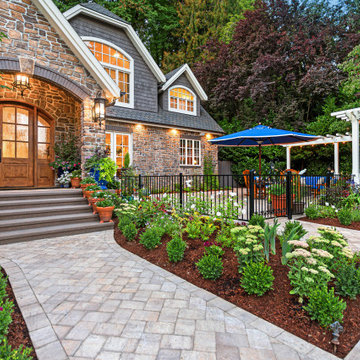
Idee per un grande giardino tradizionale esposto in pieno sole davanti casa con pavimentazioni in cemento e recinzione in metallo
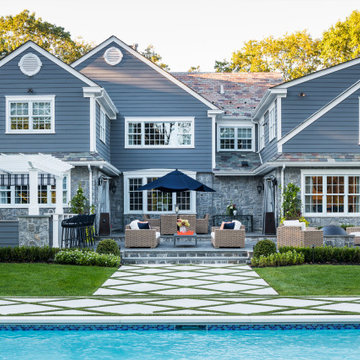
This pool and backyard patio area is an entertainer's dream with plenty of conversation areas including a dining area, lounge area, fire pit, bar/outdoor kitchen seating, pool loungers and a covered gazebo with a wall mounted TV. The striking grass and concrete slab walkway design is sure to catch the eyes of all the guests.
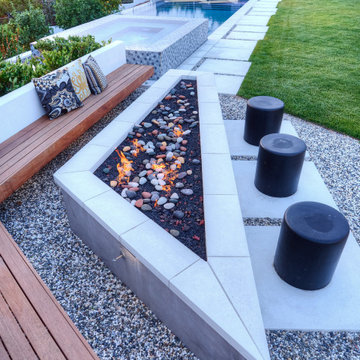
Foto di una piscina a sfioro infinito moderna personalizzata di medie dimensioni e dietro casa con paesaggistica bordo piscina e pavimentazioni in cemento
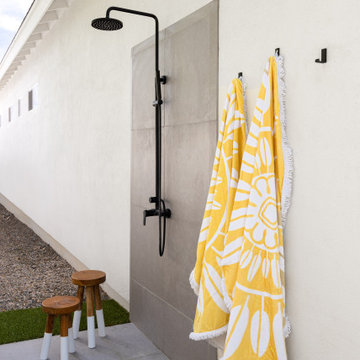
After a day of fun outdoors, it is always nice to spray off before going back into the house. This complete shower is tucked away around the corner of the house to add to the feel of privacy.
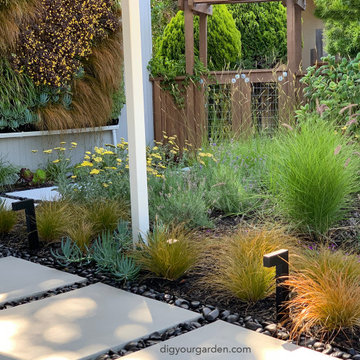
APLD 2022 Award Winning Landscape Design. We designed and installed this dramatic living wall / vertical garden to add a welcoming focal point, and a great way to add living beauty to the large front house wall. The wall includes a variety of succulents, grass-like and cascading plants some with flowers, (some with flowers, Oxalis, Heuchera designed to provide long cascading "waves" with appealing textures and colors. The dated walkway was updated with large geometric concrete pavers with polished black pebbles in between, and a new concrete driveway. Water-wise grasses flowering plants and succulents replace the lawn. This updated modern renovation for this mid-century modern home includes a new garage and front entrance door and modern garden light fixtures. We designed and installed this dramatic living wall / vertical garden to add a welcoming focal point, and a great way to add plant beauty to the large front wall. A variety of succulents, grass-like and cascading plants were designed and planted to provide long cascading "waves" resulting in appealing textures and colors. The dated walkway was updated with large geometric concrete pavers with polished black pebbles in between, and a new concrete driveway. Water-wise grasses flowering plants and succulents replace the lawn. This updated modern renovation for this mid-century modern home includes a new garage and front entrance door and modern garden light fixtures.
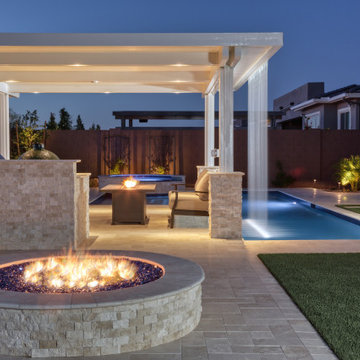
At night, there is just enough light to enjoy the beauty of this entire property. Delicate lighting on the landscape, dancing flames from the gas fire pits, and a jewel-like glow coming from the pool and spa highlight all that this outdoor space has to offer.
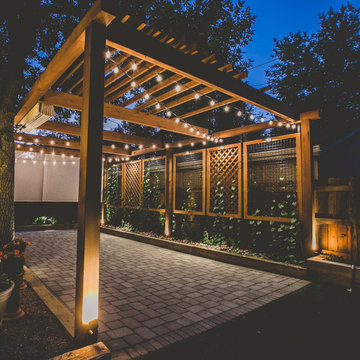
“I am so pleased with all that you did in terms of design and execution.” // Dr. Charles Dinarello
•
Our client, Charles, envisioned a festive space for everyday use as well as larger parties, and through our design and attention to detail, we brought his vision to life and exceeded his expectations. The Campiello is a continuation and reincarnation of last summer’s party pavilion which abarnai constructed to cover and compliment the custom built IL-1beta table, a personalized birthday gift and centerpiece for the big celebration. The fresh new design includes; cedar timbers, Roman shades and retractable vertical shades, a patio extension, exquisite lighting, and custom trellises.
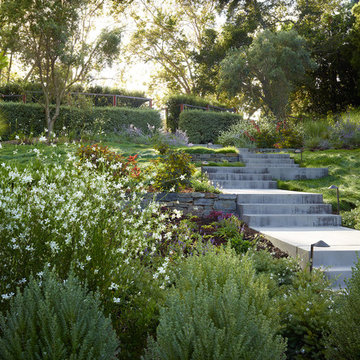
Marion Brenner Photography
Esempio di un grande giardino xeriscape minimalista esposto in pieno sole davanti casa con un ingresso o sentiero e pavimentazioni in cemento
Esempio di un grande giardino xeriscape minimalista esposto in pieno sole davanti casa con un ingresso o sentiero e pavimentazioni in cemento
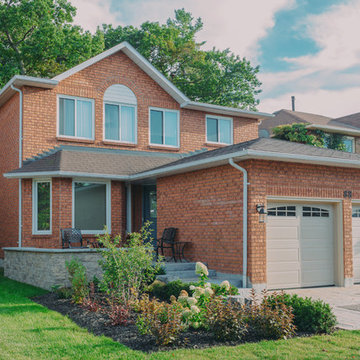
Low maintenance, seasonal garden added to this new front yard/ Complete with new raised sitting area. This new porch comes complete with heated flooring to get homeowners through the winter. New stairs make reaching their front entrance much easier. The new lights make it as enjoyable in the evening. * photo credentials and installation Greenscene Landscaping
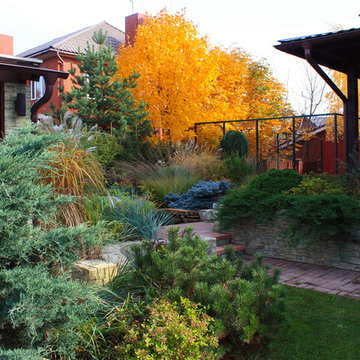
Автор проекта: Алена Арсеньева. Реализация: Чичмарь Владимир
Immagine di un giardino xeriscape minimal esposto a mezz'ombra in cortile e di medie dimensioni in autunno con un muro di contenimento e pavimentazioni in cemento
Immagine di un giardino xeriscape minimal esposto a mezz'ombra in cortile e di medie dimensioni in autunno con un muro di contenimento e pavimentazioni in cemento
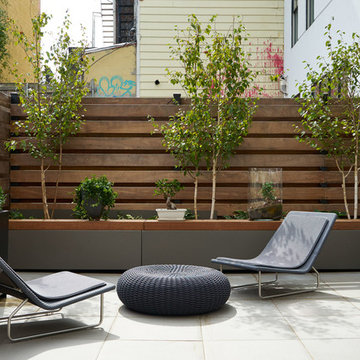
Joshua McHugh
Foto di un patio o portico minimal di medie dimensioni e dietro casa con un giardino in vaso, pavimentazioni in cemento e nessuna copertura
Foto di un patio o portico minimal di medie dimensioni e dietro casa con un giardino in vaso, pavimentazioni in cemento e nessuna copertura
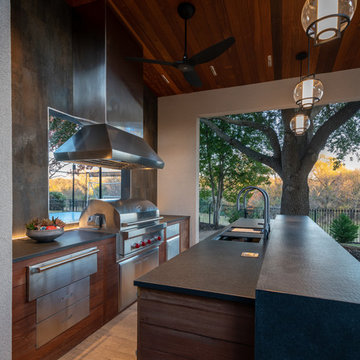
An Ipe ceiling overlooks a landscape of black granite, sparkling stainless steel cabinets and appliances, and ceramic wood-look floor tile. Lighting behind the grill adds an eye-catching accent.
Michael Hunter photography
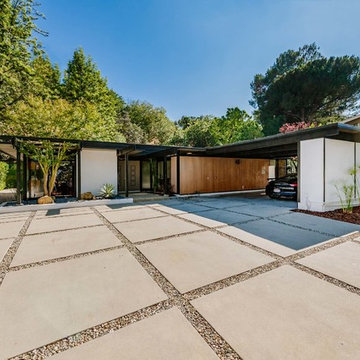
Gated Driveway
Esempio di un grande vialetto d'ingresso minimalista esposto in pieno sole davanti casa con pavimentazioni in cemento
Esempio di un grande vialetto d'ingresso minimalista esposto in pieno sole davanti casa con pavimentazioni in cemento
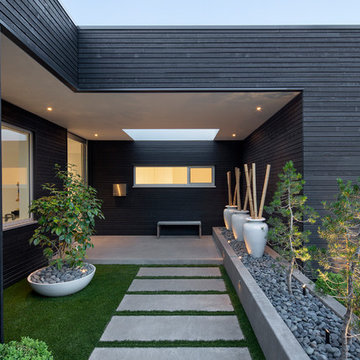
Photo by Jeremy Bitterman
Immagine di un giardino minimalista esposto a mezz'ombra davanti casa con un ingresso o sentiero e pavimentazioni in cemento
Immagine di un giardino minimalista esposto a mezz'ombra davanti casa con un ingresso o sentiero e pavimentazioni in cemento
Esterni con pavimentazioni in cemento - Foto e idee
1




