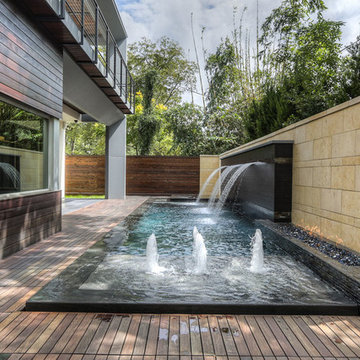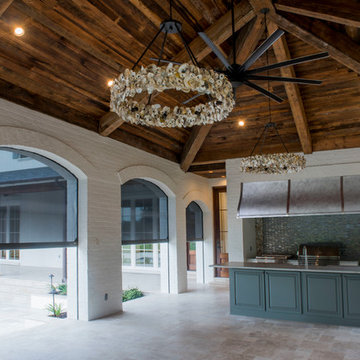Esterni grigi - Foto e idee
Filtra anche per:
Budget
Ordina per:Popolari oggi
1 - 20 di 3.168 foto
1 di 3

cucina esterna sul terrazzo ci Cesar Cucine e barbeque a gas di weber
pensilina in vetro e linea led sotto gronda.
Parete rivestita con micro mosaico di Appiani colore grigio.

The outdoor shower was designed to integrate into the stone veneer wall and be accessible from the Lower Level.
Esempio di un grande patio o portico classico dietro casa con pavimentazioni in pietra naturale e una pergola
Esempio di un grande patio o portico classico dietro casa con pavimentazioni in pietra naturale e una pergola

David Winger
Ispirazione per un grande giardino formale minimalista esposto in pieno sole davanti casa in estate con pavimentazioni in cemento e sassi e rocce
Ispirazione per un grande giardino formale minimalista esposto in pieno sole davanti casa in estate con pavimentazioni in cemento e sassi e rocce

Centered on an arched pergola, the gas grill is convenient to bar seating, the refrigerator and the trash receptacle. The pergola ties into other wood structures on site and the circular bar reflects a large circular bluestone insert on the patio.

This is a larger roof terrace designed by Templeman Harrsion. The design is a mix of planted beds, decked informal and formal seating areas and a lounging area.
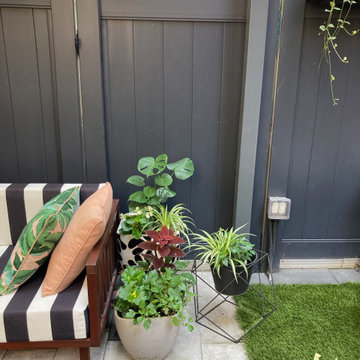
Harlem, NYC, backyard with slanted pergola and outdoor kitchen
Foto di un piccolo giardino dietro casa
Foto di un piccolo giardino dietro casa

Idee per un ampio patio o portico chic nel cortile laterale con lastre di cemento e un tetto a sbalzo

This masterfully designed outdoor living space feels open, airy, and filled with light thanks to the lighter finishes and the fabric pergola shade. Clean, modern lines and a muted color palette add to the spa-like feel of this outdoor living space.

Turning into the backyard, a two-tiered pergola and social space make for a grand arrival. Scroll down to the first "before" photo for a peek at what it looked like when we first did our site inventory in the snow. Design by John Algozzini and Kevin Manning.

This remodeled home features Phantom Screens’ motorized retractable wall screen. The home was built in the 1980’s and is a perfect example of the architecture and styling of that time. It has now been transformed with Bahamian styled architecture and will be inspirational to both home owners and builders.
Photography: Jeffrey A. Davis Photography
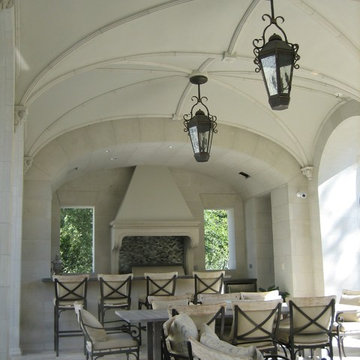
French; Thomas Hecox
Ispirazione per un ampio patio o portico minimal dietro casa con pavimentazioni in pietra naturale e un tetto a sbalzo
Ispirazione per un ampio patio o portico minimal dietro casa con pavimentazioni in pietra naturale e un tetto a sbalzo
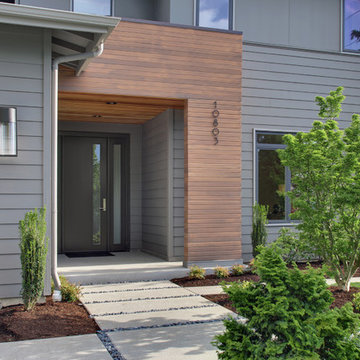
Soundview Photography
Immagine di un portico design davanti casa con pavimentazioni in cemento e un tetto a sbalzo
Immagine di un portico design davanti casa con pavimentazioni in cemento e un tetto a sbalzo

Esempio di una grande piscina monocorsia minimalista rettangolare dietro casa con lastre di cemento
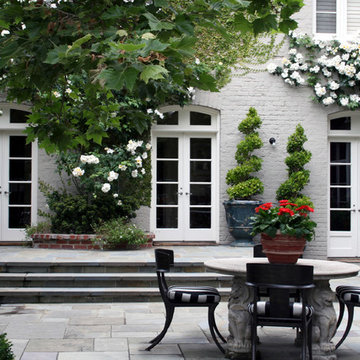
© Lauren Devon www.laurendevon.com
Esempio di un patio o portico classico di medie dimensioni e dietro casa con pavimentazioni in pietra naturale
Esempio di un patio o portico classico di medie dimensioni e dietro casa con pavimentazioni in pietra naturale

Our clients wanted the ultimate modern farmhouse custom dream home. They found property in the Santa Rosa Valley with an existing house on 3 ½ acres. They could envision a new home with a pool, a barn, and a place to raise horses. JRP and the clients went all in, sparing no expense. Thus, the old house was demolished and the couple’s dream home began to come to fruition.
The result is a simple, contemporary layout with ample light thanks to the open floor plan. When it comes to a modern farmhouse aesthetic, it’s all about neutral hues, wood accents, and furniture with clean lines. Every room is thoughtfully crafted with its own personality. Yet still reflects a bit of that farmhouse charm.
Their considerable-sized kitchen is a union of rustic warmth and industrial simplicity. The all-white shaker cabinetry and subway backsplash light up the room. All white everything complimented by warm wood flooring and matte black fixtures. The stunning custom Raw Urth reclaimed steel hood is also a star focal point in this gorgeous space. Not to mention the wet bar area with its unique open shelves above not one, but two integrated wine chillers. It’s also thoughtfully positioned next to the large pantry with a farmhouse style staple: a sliding barn door.
The master bathroom is relaxation at its finest. Monochromatic colors and a pop of pattern on the floor lend a fashionable look to this private retreat. Matte black finishes stand out against a stark white backsplash, complement charcoal veins in the marble looking countertop, and is cohesive with the entire look. The matte black shower units really add a dramatic finish to this luxurious large walk-in shower.
Photographer: Andrew - OpenHouse VC

Linda Oyama Bryan
Idee per un ampio patio o portico chic dietro casa con graniglia di granito e un gazebo o capanno
Idee per un ampio patio o portico chic dietro casa con graniglia di granito e un gazebo o capanno
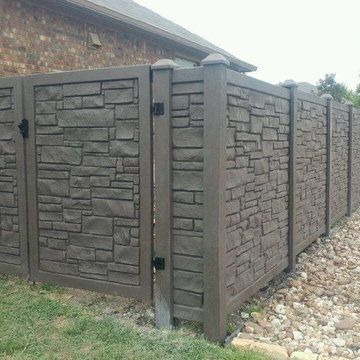
Esempio di un ampio giardino formale moderno esposto in pieno sole dietro casa in primavera con un ingresso o sentiero e ghiaia
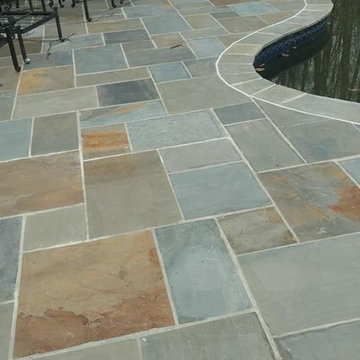
Flagstone pool deck with steps and LED lights.
Immagine di un'ampia piscina naturale classica a "C" dietro casa con pavimentazioni in pietra naturale
Immagine di un'ampia piscina naturale classica a "C" dietro casa con pavimentazioni in pietra naturale
Esterni grigi - Foto e idee
1





