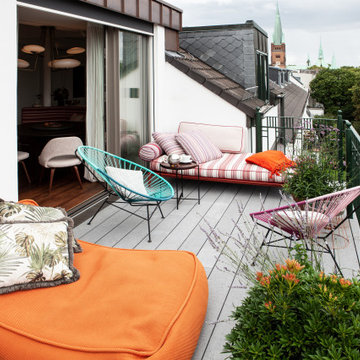Esterni eclettici - Foto e idee
Filtra anche per:
Budget
Ordina per:Popolari oggi
1 - 20 di 792 foto
1 di 3
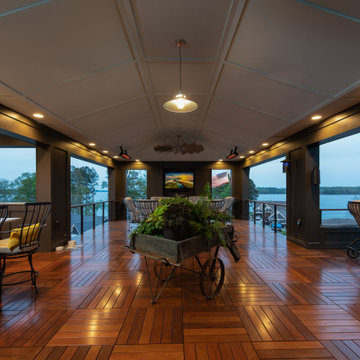
Covered Rooftop (Third Level)
Foto di un grande portico eclettico con pedane, un tetto a sbalzo e parapetto in cavi
Foto di un grande portico eclettico con pedane, un tetto a sbalzo e parapetto in cavi
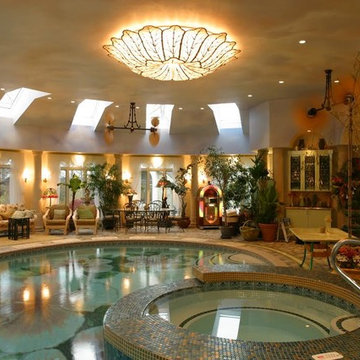
The indoor pool and spa is housed in a 2,730 sq. ft. structure attached to the main home by an indoor tropical pathway.
Esempio di una grande piscina coperta bohémian personalizzata con una dépendance a bordo piscina e piastrelle
Esempio di una grande piscina coperta bohémian personalizzata con una dépendance a bordo piscina e piastrelle
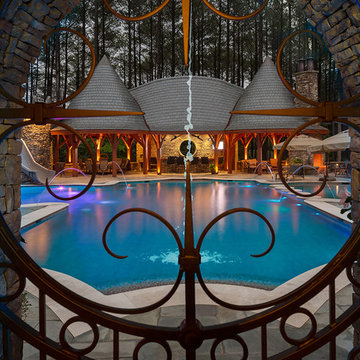
Qualified Remodeler Room Remodel of the Year & Outdoor Living
2015 NAHB Best in American Living Awards Best in Region -Middle Atlantic
2015 NAHB Best in American Living Awards Platinum Winner Residential Addition over $100,000
2015 NAHB Best in American Living Awards Platinum Winner Outdoor Living
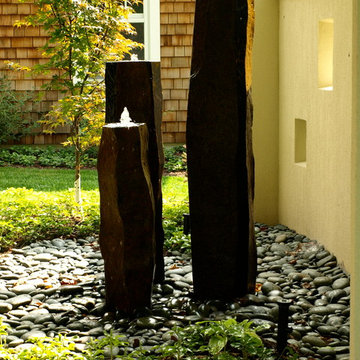
Marti Neely, APLD
Idee per un ampio giardino eclettico esposto a mezz'ombra in cortile in estate con fontane e ghiaia
Idee per un ampio giardino eclettico esposto a mezz'ombra in cortile in estate con fontane e ghiaia
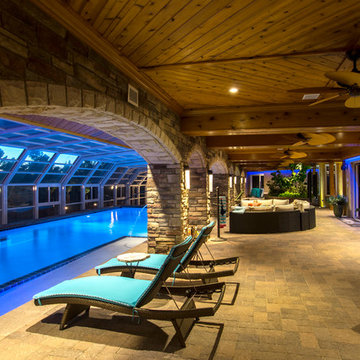
A swimming pool covered by a glazed retractable enclosure was added to this existing residence south-east of Parker, CO. A 3000 square foot deck is on the upper level reached by curving steel stairways on each end. The addition and the existing house received cultured stone veneer with limestone trim on the arches.
Tongue and groove knotty cedar planks on the ceiling and beams add visual warmth. Color changing LED light coves provide a fun touch. A hot tub can be seen on the right with living plants in the planter in the distance.
Robert R. Larsen, A.I.A. Photo
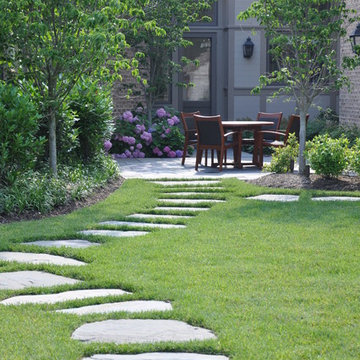
Foto di un ampio giardino boho chic esposto a mezz'ombra nel cortile laterale in estate
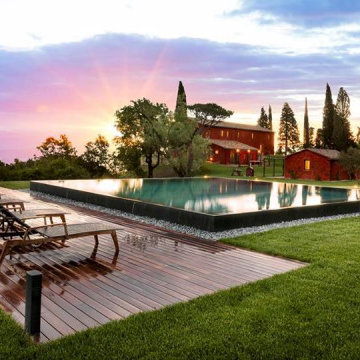
Immagine di una grande piscina a sfioro infinito bohémian personalizzata davanti casa con pavimentazioni in pietra naturale
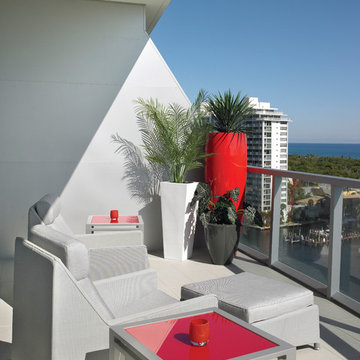
Esempio di un ampio balcone bohémian con un tetto a sbalzo e parapetto in materiali misti
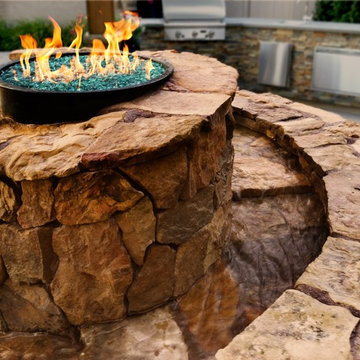
Water emerges from a weir that originates under the fire bowl and runs in a spiral to a drop off waterfall. Inspired by a seashell and built of composite stone. Fire pit spans dining and sitting area, giving warmth to both.
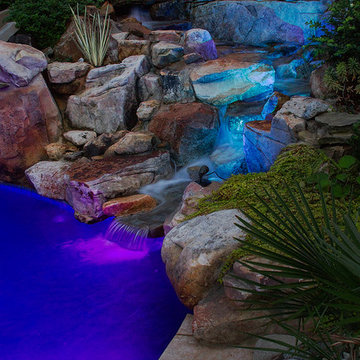
Photos by Eric Delaforce
Ispirazione per una grande piscina naturale boho chic personalizzata dietro casa con fontane e pavimentazioni in pietra naturale
Ispirazione per una grande piscina naturale boho chic personalizzata dietro casa con fontane e pavimentazioni in pietra naturale
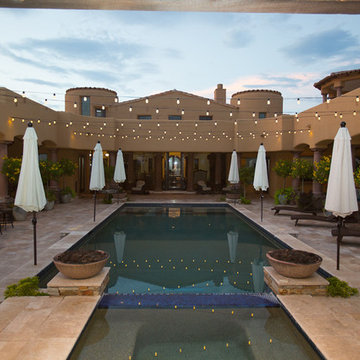
Plain Jane Photography
Foto di un'ampia piscina eclettica rettangolare dietro casa con una vasca idromassaggio e pavimentazioni in pietra naturale
Foto di un'ampia piscina eclettica rettangolare dietro casa con una vasca idromassaggio e pavimentazioni in pietra naturale
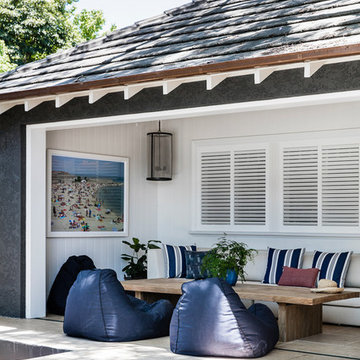
Pool house
Immagine di un'ampia piscina bohémian dietro casa con una dépendance a bordo piscina
Immagine di un'ampia piscina bohémian dietro casa con una dépendance a bordo piscina
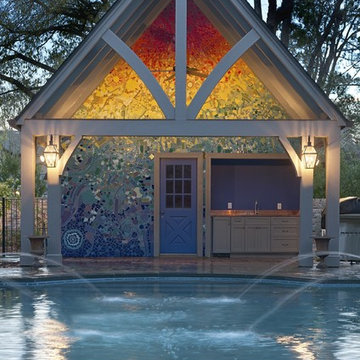
Custom 320 square foot mosaic tile mural for a private residential poolhouse in Houston Texas.
Photos by Jeff Myers Photography
Immagine di una grande piscina eclettica
Immagine di una grande piscina eclettica
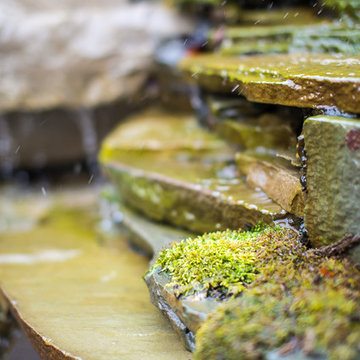
Planting Detail - Moss - Specialty Stone Project creating a limestone grotto with naturalistic cascading stone fountain, stone benches & tiered planting beds for high ceiling basement walkout. Installed 2013 by Elemental Design - Landscape Concept by Client in collaboration with Wade Lehmann of Elemental Design. Photos by Jeeheon Cho
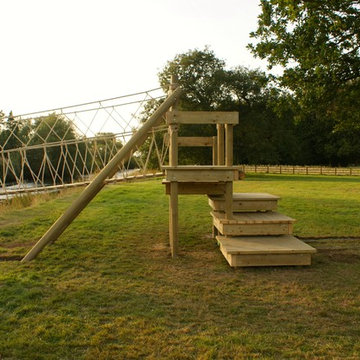
A private client project at Catton Hall to enable access from the estate across the River Trent to a large island for shooting and family picnics.
We designed large multi-deck platforms at each end to allow for a Rope Bridge height across the river required for full planning permission, our consultancy worked closely with the Environment Agency and Planning Authorities with drawings and engineer reports to fully satisfy all requirements.
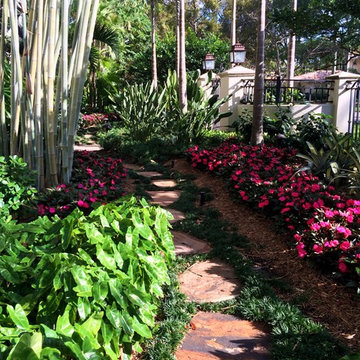
Idee per un grande giardino boho chic esposto a mezz'ombra davanti casa in estate con un ingresso o sentiero e pavimentazioni in pietra naturale
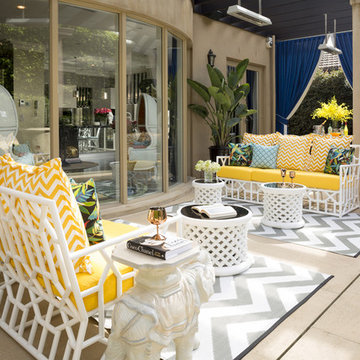
Stu Morley
Esempio di un ampio patio o portico eclettico dietro casa con fontane, pavimentazioni in mattoni e un gazebo o capanno
Esempio di un ampio patio o portico eclettico dietro casa con fontane, pavimentazioni in mattoni e un gazebo o capanno
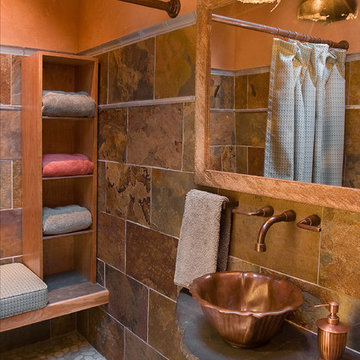
In this remarkable architecturally designed home, the owners were craving a drastic change from the neutral decor they had been living with for 15 years.
The goal was to infuse a lot of intense color while incorporating, and eloquently displaying, a fabulous art collection acquired on their many travels. Photography by Lisa M. Bond.
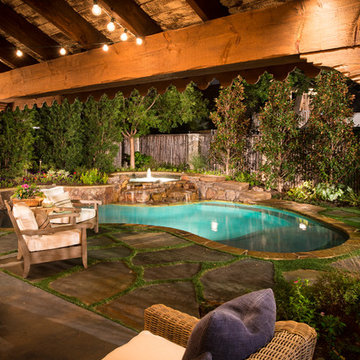
The somewhat modest size of this beautiful back garden does not keep it from fulfilling numerous duties for this active family. Closest to the house itself are a screened sitting porch and a large outdoor dining area. One passes through antique wrought-iron gates to transition from the upper patios to the lawn area, separating the house from the pool. Slabs of Pennsylvania flagstone create a walkway through the lawn and around the swimming pool. Synthetic turf was selected for this project, in order to minimize maintenance issues and to ensure perfect grass at all times. The covered, open-air pavilion directly adjacent the pool is constructed with hand-carved posts and beams. The concrete floor of the pavilion is stained to coordinate with the Pennsylvania flagstone decks. Housing the outdoor kitchen and bar area, as well as a TV sitting area, this poolside pavilion has become the favorite hang-out for the client's teenagers and their friends.
Although our client wanted a curved line, natural pool, they wanted a bit of a modernized version, and something a bit more refined. One way we achieved this was by using long, sweeping curves around the perimeter of the pool, with hand-cut, and slightly chiseled, Oklahoma flagstone coping. Next, rather than using the typical boulders for the retaining wall, we set Oklahoma stone in an irregular flagstone pattern with butt-joints so that no mortar shows. The walls are capped with the same Oklahoma flagstone as is used on the coping. The spa is tucked in the back corner of the garden, and raised 20" above the pool. The spillway from the spa is created using a combination of long slab boulders along with smaller boulders, to create a gentle, natural waterfall to the pool. Further refinement is shown in neatly trimmed appearance of the synthetic turf between the large slabs of Pennsylvania stone that create the pool deck.
Esterni eclettici - Foto e idee
1





