Esterni classici - Foto e idee
Filtra anche per:
Budget
Ordina per:Popolari oggi
1 - 20 di 19.748 foto
1 di 3
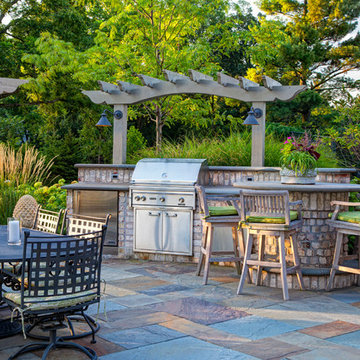
An outdoor kitchen adjacent to the family dining area offers well-lighted space for food preparation, with bar height seating, a stainless steel grill, refrigerator and a bluestone footrest.

Genevieve de Manio Photography
Foto di un'ampia terrazza chic sul tetto e sul tetto con nessuna copertura
Foto di un'ampia terrazza chic sul tetto e sul tetto con nessuna copertura
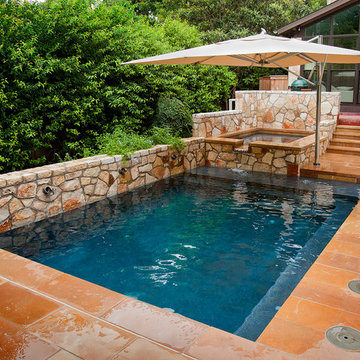
Robert Shaw photographer
Immagine di una piccola piscina monocorsia chic rettangolare dietro casa con pavimentazioni in pietra naturale e una vasca idromassaggio
Immagine di una piccola piscina monocorsia chic rettangolare dietro casa con pavimentazioni in pietra naturale e una vasca idromassaggio
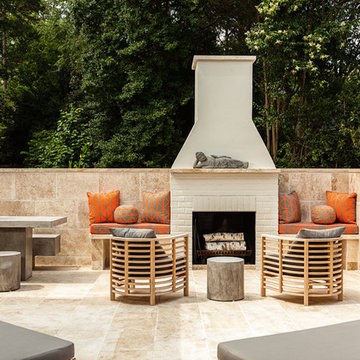
Galie Photography
Foto di un grande patio o portico classico dietro casa con nessuna copertura, piastrelle e un caminetto
Foto di un grande patio o portico classico dietro casa con nessuna copertura, piastrelle e un caminetto
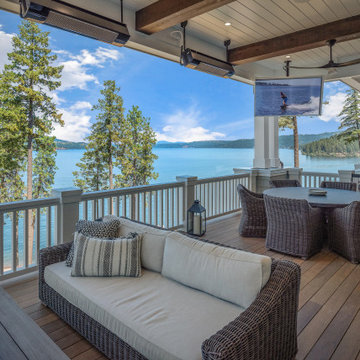
Deck off of the great room with heaters tv's and amazing views.
Idee per un'ampia terrazza tradizionale al primo piano con un tetto a sbalzo e parapetto in legno
Idee per un'ampia terrazza tradizionale al primo piano con un tetto a sbalzo e parapetto in legno
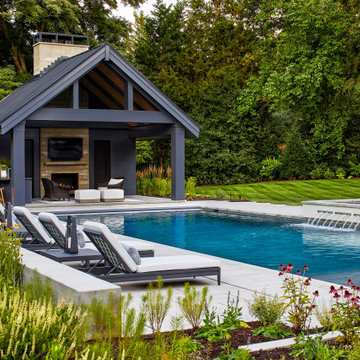
Esempio di una grande piscina chic rettangolare dietro casa con una dépendance a bordo piscina e pavimentazioni in cemento
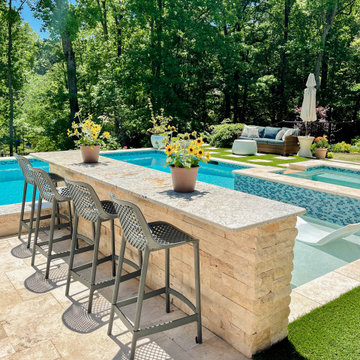
Multiple terraces with various features and one very large retaining wall provided many functional spaces for this client.
Idee per una grande piscina tradizionale personalizzata dietro casa con pavimentazioni in pietra naturale
Idee per una grande piscina tradizionale personalizzata dietro casa con pavimentazioni in pietra naturale
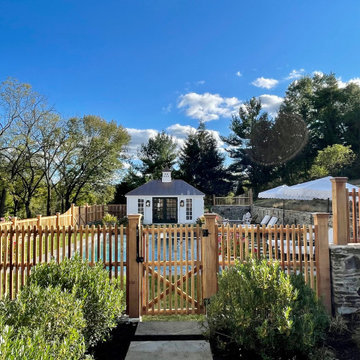
Esempio di una grande piscina naturale classica rettangolare dietro casa con una dépendance a bordo piscina
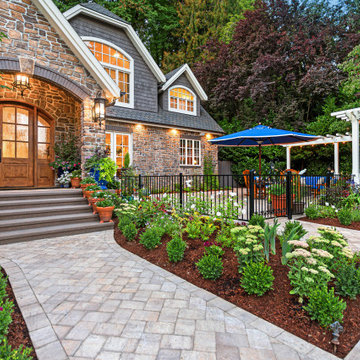
Idee per un grande giardino tradizionale esposto in pieno sole davanti casa con pavimentazioni in cemento e recinzione in metallo

Idee per un ampio portico tradizionale dietro casa con un portico chiuso, pedane, un tetto a sbalzo e parapetto in metallo
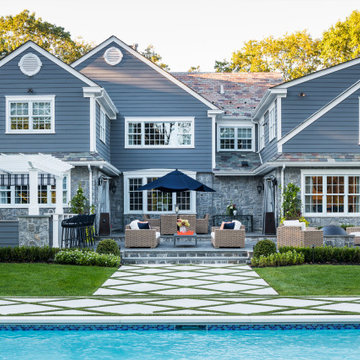
This pool and backyard patio area is an entertainer's dream with plenty of conversation areas including a dining area, lounge area, fire pit, bar/outdoor kitchen seating, pool loungers and a covered gazebo with a wall mounted TV. The striking grass and concrete slab walkway design is sure to catch the eyes of all the guests.
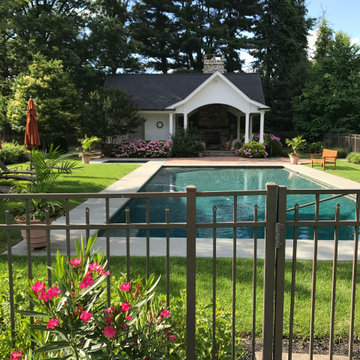
A tranquil pool retreat, away from the house and a private destination within the property.
Idee per una grande piscina monocorsia classica rettangolare dietro casa con una dépendance a bordo piscina e pavimentazioni in mattoni
Idee per una grande piscina monocorsia classica rettangolare dietro casa con una dépendance a bordo piscina e pavimentazioni in mattoni
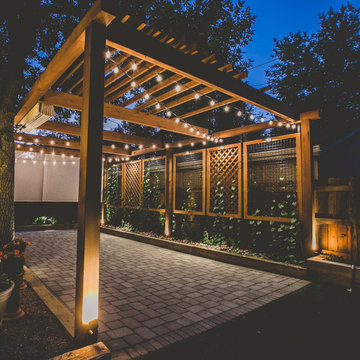
“I am so pleased with all that you did in terms of design and execution.” // Dr. Charles Dinarello
•
Our client, Charles, envisioned a festive space for everyday use as well as larger parties, and through our design and attention to detail, we brought his vision to life and exceeded his expectations. The Campiello is a continuation and reincarnation of last summer’s party pavilion which abarnai constructed to cover and compliment the custom built IL-1beta table, a personalized birthday gift and centerpiece for the big celebration. The fresh new design includes; cedar timbers, Roman shades and retractable vertical shades, a patio extension, exquisite lighting, and custom trellises.
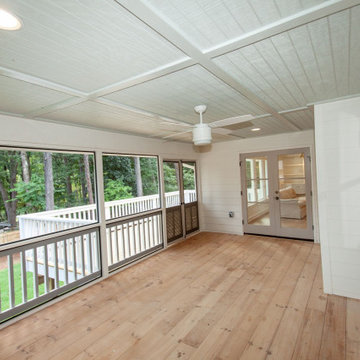
Esempio di un grande portico tradizionale dietro casa con un portico chiuso e un tetto a sbalzo
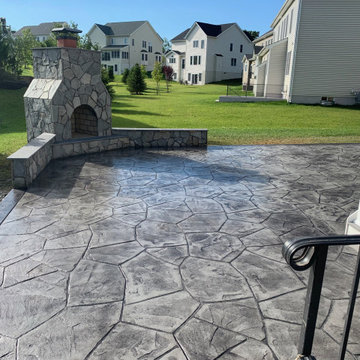
Ispirazione per un grande patio o portico chic dietro casa con un caminetto e cemento stampato
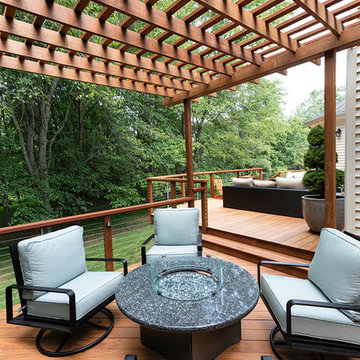
Seating area on expansive Ipe deck, featuring a fire pit and pergola.
Immagine di un'ampia terrazza chic dietro casa con un focolare e una pergola
Immagine di un'ampia terrazza chic dietro casa con un focolare e una pergola
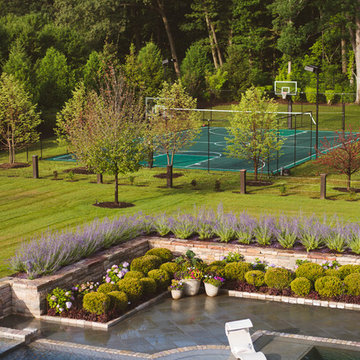
The owners of this sprawling estate wanted a beautifully flowing landscape that incorporated the elements important to them. Once a vacant field, an apple orchard now layers in the back of the property with a sports court neatly nestled in. A large lawn panel then fills the space up to the pool where hand chiseled stone walls with soft plantings abutting them create a perfect ambiance around the pool.
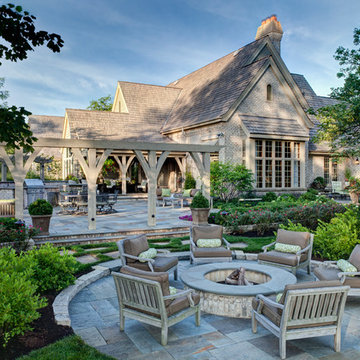
The complexity of the design comes into focus when the three levels of outdoor living are shown as a unified design thought. Fire pit, pergolas and the outdoor kitchen are connected visually, yet separated by purpose.
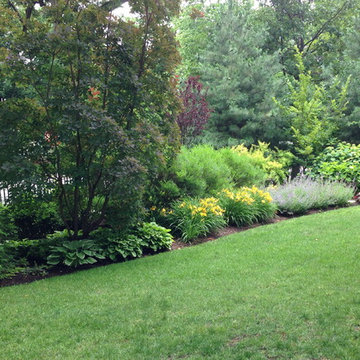
Large suburban front yard with a low berm, heavily planted to provide privacy and noise buffer from busy street.
A colorful mix of conifer and deciduous, with perennials/grasses mixed in.

With a lengthy list of ideas about how to transform their backyard, the clients were excited to see what we could do. Existing features on site needed to be updated and in-cooperated within the design. The view from each angle of the property was already outstanding and we didn't want the design to feel out of place. We had to make the grade changes work to our advantage, each separate space had to have a purpose. The client wanted to use the property for charity events, so a large flat turf area was constructed at the back of the property, perfect for setting up tables, chairs and a stage if needed. It also created the perfect look out point into the back of the property, dropping off into a ravine. A lot of focus throughout the project was the plant selection. With a large amount of garden beds, we wanted to maintain a clean and formal look, while still offering seasonal interest. We did this by edging the beds with boxwoods, adding white hydrangeas throughout the beds for constant colour, and subtle pops of purple and yellow. This along with the already breathtaking natural backdrop of the space, is more than enough to make this project stand out.
Photographer: Jason Hartog Photography
Esterni classici - Foto e idee
1




