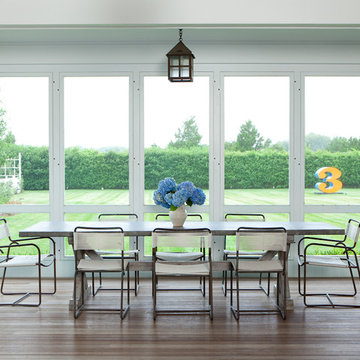Esterni classici - Foto e idee
Filtra anche per:
Budget
Ordina per:Popolari oggi
101 - 120 di 19.747 foto
1 di 3
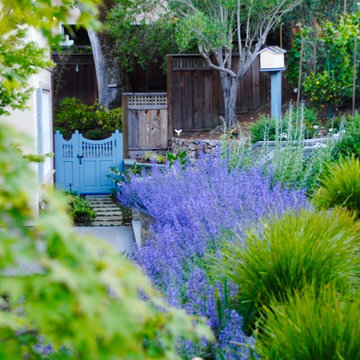
Immagine di un grande giardino chic davanti casa con un ingresso o sentiero
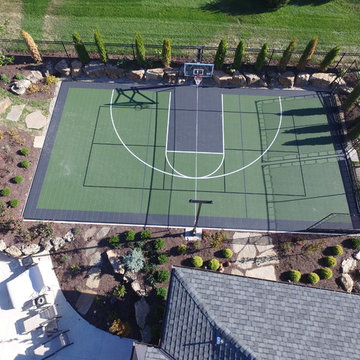
When you make the decision to install a Sport Court basketball or multipurpose game court in the backyard of your home, we understand you have a lot of choices to make. Sport Court game courts come in six different sizes, with endless variations as to color, design, sport and court elements such as a light system, rebounder and optional fence.
Sport Court Powergame in Green and Dark Blue with White Basketball Lines and Black Multi-Sport Game Lines
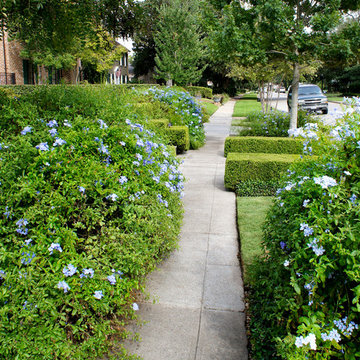
Weighted hedging mirrors the architecture of this traditional English Tudor cottage. The garden entrance lines up with a bay window whose dimensions are replicated in the brick-banded landings on either side of the lawn ellipse. Chiseled boxwood hedges respond to the graduated steps and English Ivy banding. The purity of the lawn ellipse is juxtaposed by irregular stepping pads while an elliptical holly mirrors the timbering present in the home's façade. Handmade ironwork features custom designed flanking shields while a perennial garden gives soft contrast to the rigid hedging, offering a perfect balance between the formal and informal elements in the English cottage garden.
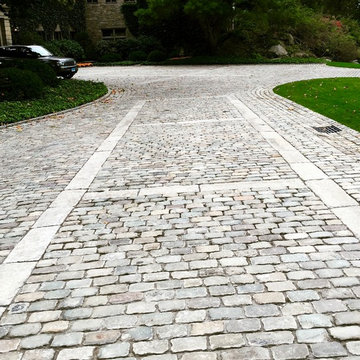
A combination of European sandstone, reclaimed curbing and Belgian Porphyry squares create one stunning and functional driveway, built to last a lifetime.
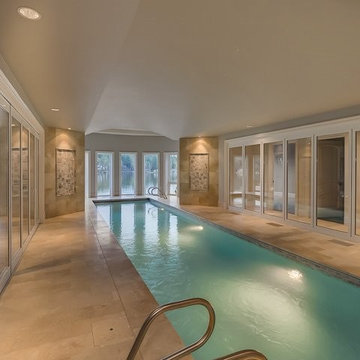
Immagine di un'ampia piscina coperta monocorsia classica rettangolare con piastrelle
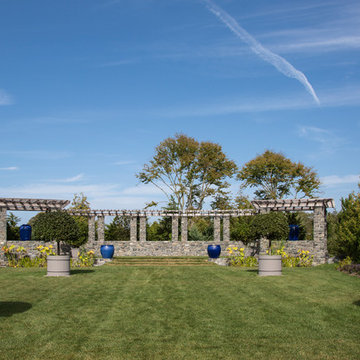
Marianne Lee Photography
Reed Hilderbrand Landscape Architects
Parker Construction
TheBlueGarden.org
Ispirazione per un ampio giardino formale chic in estate
Ispirazione per un ampio giardino formale chic in estate
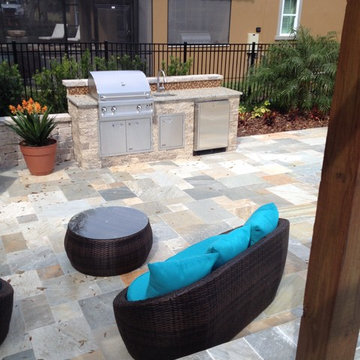
Esempio di un ampio patio o portico tradizionale dietro casa con piastrelle e una pergola
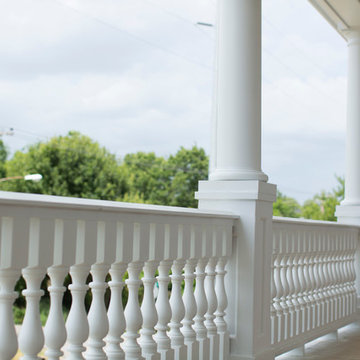
www.felixsanchez.com
Foto di un ampio portico chic davanti casa con un tetto a sbalzo e parapetto in legno
Foto di un ampio portico chic davanti casa con un tetto a sbalzo e parapetto in legno
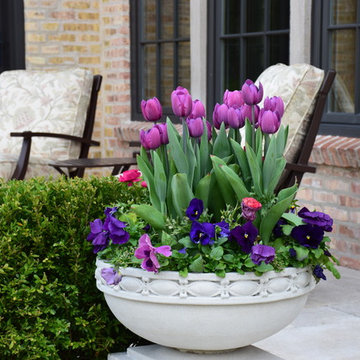
Immagine di un grande giardino chic esposto in pieno sole dietro casa in primavera con un giardino in vaso e pavimentazioni in pietra naturale
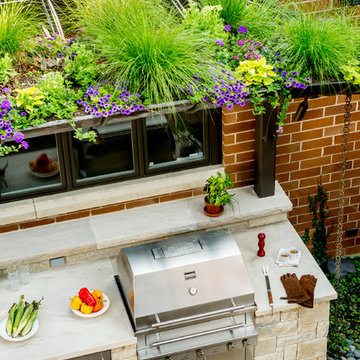
Mr. and Mrs. Eades, the owners of this Chicago home, were inspired to build a Kalamazoo outdoor kitchen because of their love of cooking. “The grill became the center point for doing our outdoor kitchen,” Mr. Eades noted. After working long days, Mr. Eades and his wife, prefer to experiment with new recipes in the comfort of their own home. The Hybrid Fire Grill is the focal point of this compact outdoor kitchen. Weather-tight cabinetry was built into the masonry for storage, and an Artisan Fire Pizza Oven sits atop the countertop and allows the Eades’ to cook restaurant quality Neapolitan style pizzas in their own backyard.
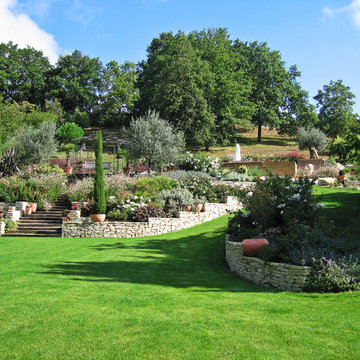
Idee per un ampio giardino formale classico con un giardino in vaso e pavimentazioni in pietra naturale
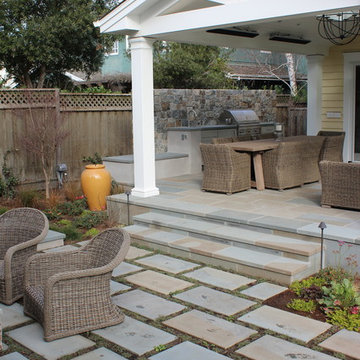
Jeff Veliquette
Foto di un patio o portico classico di medie dimensioni e dietro casa con pavimentazioni in pietra naturale e un tetto a sbalzo
Foto di un patio o portico classico di medie dimensioni e dietro casa con pavimentazioni in pietra naturale e un tetto a sbalzo
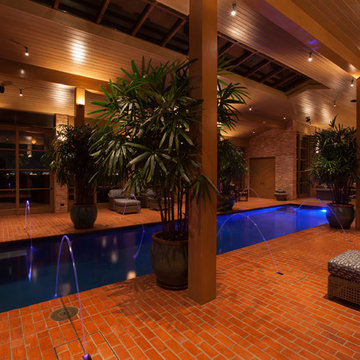
Foto di una grande piscina coperta classica rettangolare con fontane e pavimentazioni in mattoni

Rising amidst the grand homes of North Howe Street, this stately house has more than 6,600 SF. In total, the home has seven bedrooms, six full bathrooms and three powder rooms. Designed with an extra-wide floor plan (21'-2"), achieved through side-yard relief, and an attached garage achieved through rear-yard relief, it is a truly unique home in a truly stunning environment.
The centerpiece of the home is its dramatic, 11-foot-diameter circular stair that ascends four floors from the lower level to the roof decks where panoramic windows (and views) infuse the staircase and lower levels with natural light. Public areas include classically-proportioned living and dining rooms, designed in an open-plan concept with architectural distinction enabling them to function individually. A gourmet, eat-in kitchen opens to the home's great room and rear gardens and is connected via its own staircase to the lower level family room, mud room and attached 2-1/2 car, heated garage.
The second floor is a dedicated master floor, accessed by the main stair or the home's elevator. Features include a groin-vaulted ceiling; attached sun-room; private balcony; lavishly appointed master bath; tremendous closet space, including a 120 SF walk-in closet, and; an en-suite office. Four family bedrooms and three bathrooms are located on the third floor.
This home was sold early in its construction process.
Nathan Kirkman
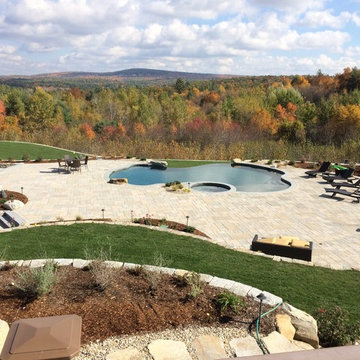
The fourth level of this expansive patio is home to a beautiful free form infinite edge pool and spa surrounded by concrete pavers.
Immagine di un ampio patio o portico chic dietro casa con pavimentazioni in cemento
Immagine di un ampio patio o portico chic dietro casa con pavimentazioni in cemento
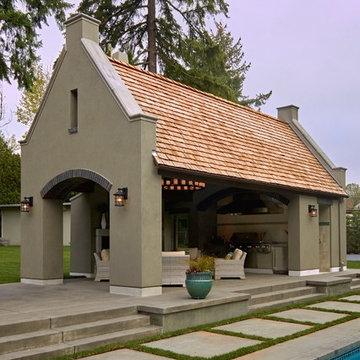
Cella Architecture
Foto di un piccolo patio o portico chic dietro casa con lastre di cemento e un tetto a sbalzo
Foto di un piccolo patio o portico chic dietro casa con lastre di cemento e un tetto a sbalzo
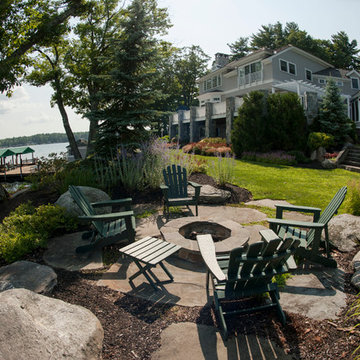
Karen Bobotas
Idee per un ampio giardino chic esposto in pieno sole dietro casa in estate con un focolare
Idee per un ampio giardino chic esposto in pieno sole dietro casa in estate con un focolare
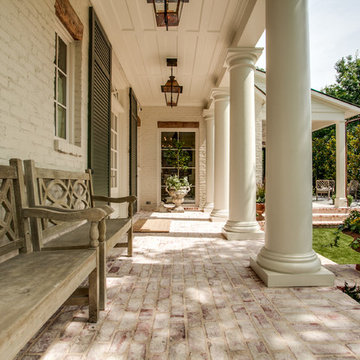
Entry Porch
Esempio di un patio o portico classico di medie dimensioni e davanti casa con pavimentazioni in mattoni e un tetto a sbalzo
Esempio di un patio o portico classico di medie dimensioni e davanti casa con pavimentazioni in mattoni e un tetto a sbalzo
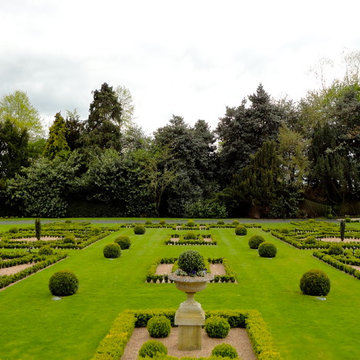
Kate Paterson
Ispirazione per un ampio giardino formale tradizionale esposto in pieno sole
Ispirazione per un ampio giardino formale tradizionale esposto in pieno sole
Esterni classici - Foto e idee
6





