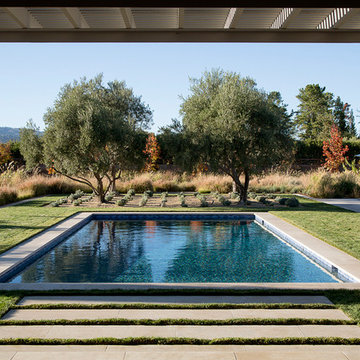Esterni classici - Foto e idee
Filtra anche per:
Budget
Ordina per:Popolari oggi
61 - 80 di 19.747 foto
1 di 3
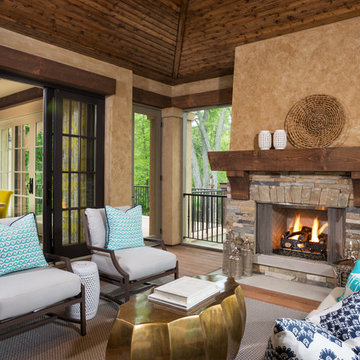
James Kruger, LandMark Photography
Interior Design: Martha O'Hara Interiors
Architect: Sharratt Design & Company
Immagine di un grande patio o portico chic dietro casa con pedane, un tetto a sbalzo e un focolare
Immagine di un grande patio o portico chic dietro casa con pedane, un tetto a sbalzo e un focolare
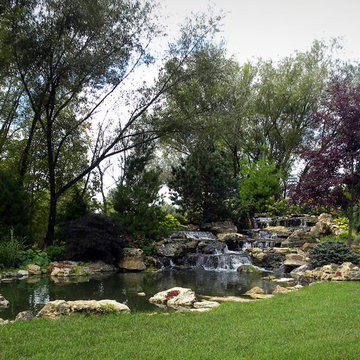
Sand was hauled in to form the 11’ tall water feature and compacted in lifts to ensure stability. The Moss Boulders were installed on top of the liner and a waterfall created pumping water out of the pond. 90,000 gallons of water per hour using three five horsepower pumps.
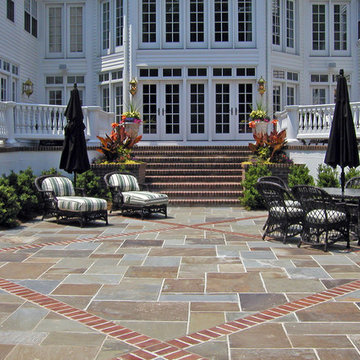
A formal patio mixes square cut bluestone with accents of brick in a diamond layout.
Lisa Mierop
Esempio di un ampio patio o portico classico dietro casa con nessuna copertura, piastrelle e scale
Esempio di un ampio patio o portico classico dietro casa con nessuna copertura, piastrelle e scale
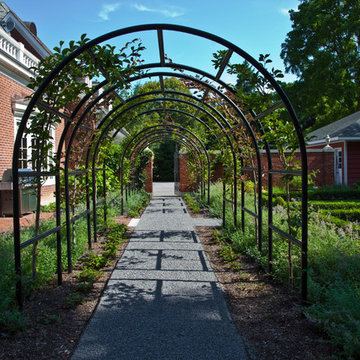
Immagine di un ampio giardino formale tradizionale esposto in pieno sole dietro casa in primavera con ghiaia e un ingresso o sentiero

A natural pool setting creates a oasis in the midst of a busy neighborhood.
Esempio di una piccola piscina naturale classica personalizzata dietro casa con una vasca idromassaggio
Esempio di una piccola piscina naturale classica personalizzata dietro casa con una vasca idromassaggio
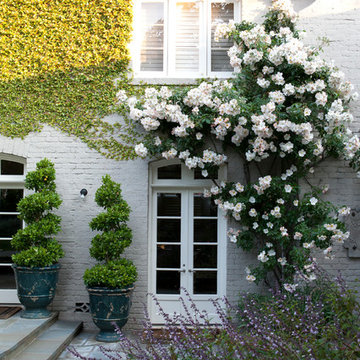
© Lauren Devon www.laurendevon.com
Ispirazione per un giardino formale tradizionale esposto in pieno sole di medie dimensioni e dietro casa con pavimentazioni in pietra naturale
Ispirazione per un giardino formale tradizionale esposto in pieno sole di medie dimensioni e dietro casa con pavimentazioni in pietra naturale
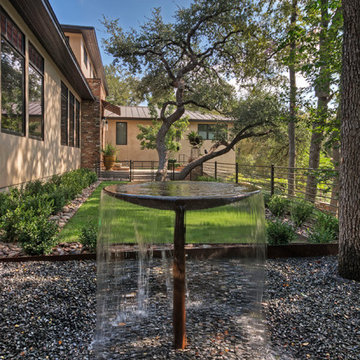
disappearing fountain set in black gravel
Idee per un giardino formale tradizionale esposto a mezz'ombra di medie dimensioni e davanti casa in estate con fontane e ghiaia
Idee per un giardino formale tradizionale esposto a mezz'ombra di medie dimensioni e davanti casa in estate con fontane e ghiaia
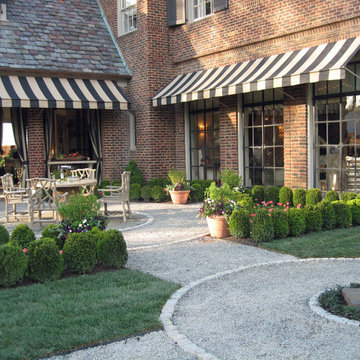
Small, formal patio space set between a sunroom and an outdoor porch. Bird sculpture on plinth set in the adjacent walkway.
Idee per un piccolo giardino classico esposto a mezz'ombra in cortile con ghiaia
Idee per un piccolo giardino classico esposto a mezz'ombra in cortile con ghiaia
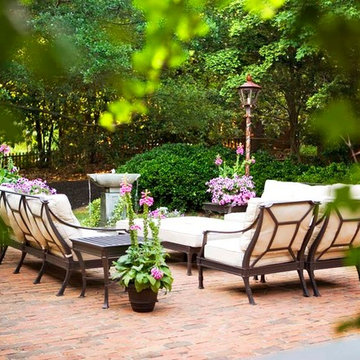
Linda McDougald, principal and lead designer of Linda McDougald Design l Postcard from Paris Home, re-designed and renovated her home, which now showcases an innovative mix of contemporary and antique furnishings set against a dramatic linen, white, and gray palette.
The English country home features floors of dark-stained oak, white painted hardwood, and Lagos Azul limestone. Antique lighting marks most every room, each of which is filled with exquisite antiques from France. At the heart of the re-design was an extensive kitchen renovation, now featuring a La Cornue Chateau range, Sub-Zero and Miele appliances, custom cabinetry, and Waterworks tile.
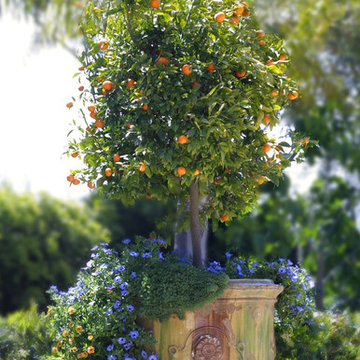
Lovely built dream home on a bluff overlooking the spectacular Santa Barbara coastline.
Distinctly different gardens reading as a harmonious whole-was our mission!
The owners had defined ten distinctly different gardens to be installed across the almost three-acre site. How were these to be woven together into a cohesive whole, which in turn would compliment the Italianate façade of the 10,000 square foot house?
The gardens rendered as a string of pearls -- Each of the ten gardens was separately designed to be its own special jewel. And yet, when viewed from afar or from the grand terrace above, several of the gardens and numerous garden elements are "Linked Together as a String of Pearls" -- the White Garden, the Christmas Tree (a large deodar underplanted with white foliaged "snow"), the Theater Garden, the Perennial Border (mandated by the coastal commission to protect the bluff top from failing), the Koi pond, the Queen's Garden, the Pergola and the Herb Garden all flow in a loose chain around the perimeter of a central back lawn. This design concept drove many of the other design decisions and specific design techniques.
** Builder of the Year: Best Landscape and Hardscape, Santa Barbara Contractors Association
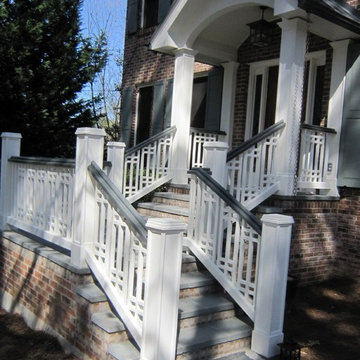
Pamela Foster
Esempio di un grande portico tradizionale davanti casa con pavimentazioni in pietra naturale e un tetto a sbalzo
Esempio di un grande portico tradizionale davanti casa con pavimentazioni in pietra naturale e un tetto a sbalzo
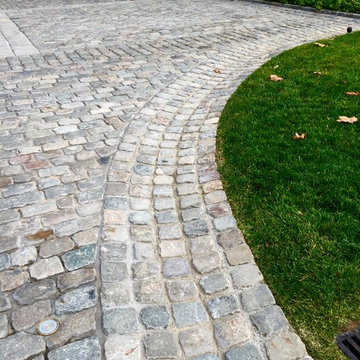
Belgian sandstone and Porphyry squares come together to create a useful and visually interesting gutter swail.
Ispirazione per un ampio vialetto d'ingresso chic in cortile con pavimentazioni in pietra naturale
Ispirazione per un ampio vialetto d'ingresso chic in cortile con pavimentazioni in pietra naturale
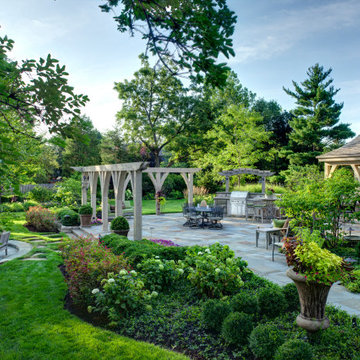
The fire pit is veneered in house brick, lined with a fire brick interior, includes a custom log grate and gas starter, and is finished with a four-piece thermal bluestone coping. The sloping grade was excavated and retained with curved bluestone steps and snapcut limestone.
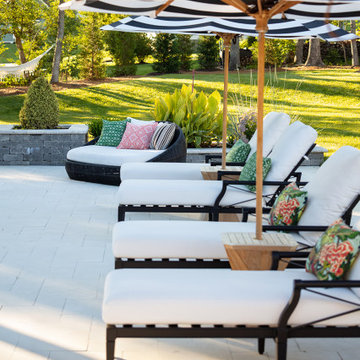
This gorgeous 40' pool is surrounded by various sitting areas, a line of comfy chaise lounges with patio umbrellas, an outdoor dining area, a firepit area, and an outdoor kitchen and bar. It's the perfect entertaining space!
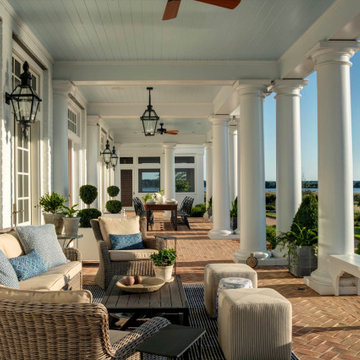
This 60-foot long waterfront covered porch features an array of delightful details that invite respite – built-in benches nestled between the columns, light blue nickel gap ceilings, and three different brick floor patterns. The space is flanked on either end by two cozy screened porches, offering a multitude of ways to soak in the water views.
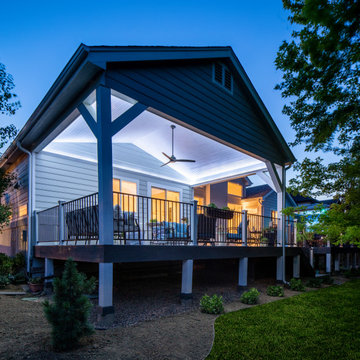
This deck was falling apart, and the wood was rotting and becoming dangerous; it was important to fix this issue. Our client’s dream was to easily serve meals from the kitchen in an enjoyable outdoor eating space. It was a MUST to have enough deck support for the hot tub so that our clients could happily use it daily. They wanted to add a window that opens to the covered deck and a beautiful serving counter, it made it much easier for our client to serve her guests while enjoying the beautiful weather and having a space to entertain.
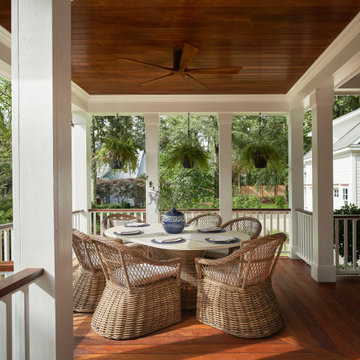
Foto di un portico chic di medie dimensioni e davanti casa con un tetto a sbalzo
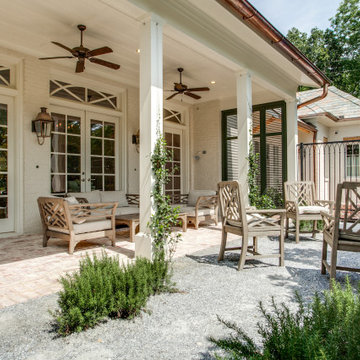
side porch
Immagine di un grande portico chic nel cortile laterale con pavimentazioni in mattoni e un tetto a sbalzo
Immagine di un grande portico chic nel cortile laterale con pavimentazioni in mattoni e un tetto a sbalzo
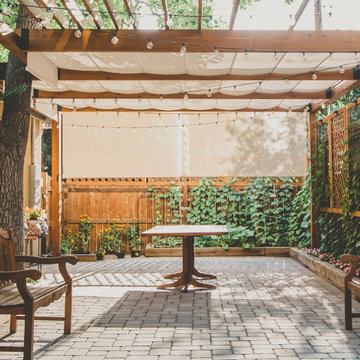
“I am so pleased with all that you did in terms of design and execution.” // Dr. Charles Dinarello
•
Our client, Charles, envisioned a festive space for everyday use as well as larger parties, and through our design and attention to detail, we brought his vision to life and exceeded his expectations. The Campiello is a continuation and reincarnation of last summer’s party pavilion which abarnai constructed to cover and compliment the custom built IL-1beta table, a personalized birthday gift and centerpiece for the big celebration. The fresh new design includes; cedar timbers, Roman shades and retractable vertical shades, a patio extension, exquisite lighting, and custom trellises.
Esterni classici - Foto e idee
4





