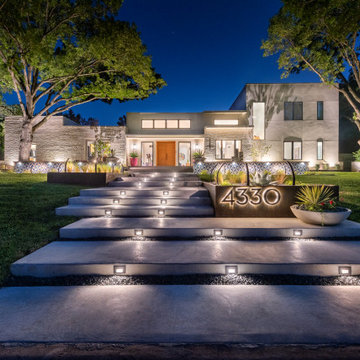Esterni davanti casa - Foto e idee
Filtra anche per:
Budget
Ordina per:Popolari oggi
1 - 20 di 5.852 foto
1 di 3
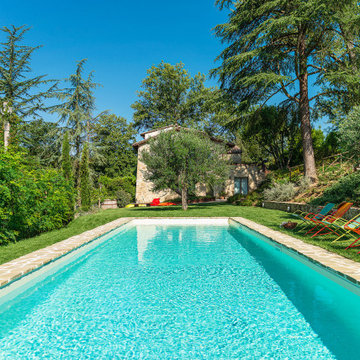
Ispirazione per una grande piscina mediterranea rettangolare davanti casa con una dépendance a bordo piscina e pavimentazioni in pietra naturale
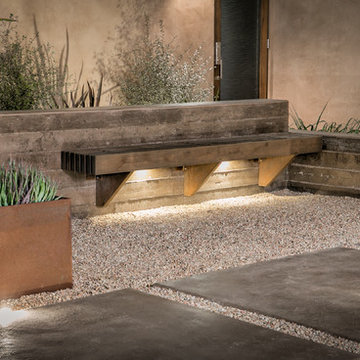
Foto di un grande giardino xeriscape design esposto in pieno sole davanti casa con un giardino in vaso e ghiaia
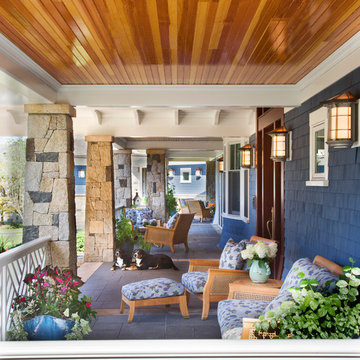
Photo Credit: Rixon Photography
Ispirazione per un grande portico chic davanti casa con un tetto a sbalzo e piastrelle
Ispirazione per un grande portico chic davanti casa con un tetto a sbalzo e piastrelle
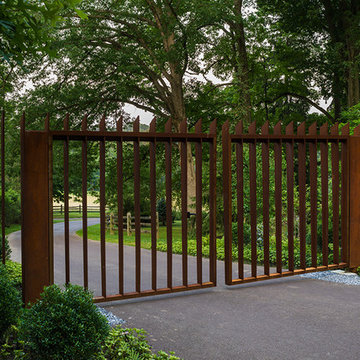
Tom Crane Photography
Esempio di un grande giardino contemporaneo davanti casa
Esempio di un grande giardino contemporaneo davanti casa
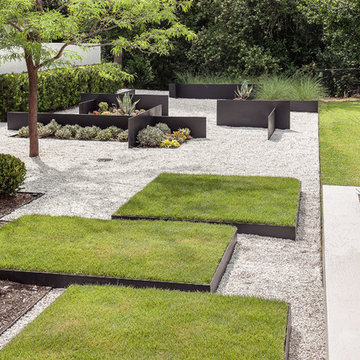
The problem this Memorial-Houston homeowner faced was that her sumptuous contemporary home, an austere series of interconnected cubes of various sizes constructed from white stucco, black steel and glass, did not have the proper landscaping frame. It was out of scale. Imagine Robert Motherwell's "Black on White" painting without the Museum of Fine Arts-Houston's generous expanse of white walls surrounding it. It would still be magnificent but somehow...off.
Intuitively, the homeowner realized this issue and started interviewing landscape designers. After talking to about 15 different designers, she finally went with one, only to be disappointed with the results. From the across-the-street neighbor, she was then introduced to Exterior Worlds and she hired us to correct the newly-created problems and more fully realize her hopes for the grounds. "It's not unusual for us to come in and deal with a mess. Sometimes a homeowner gets overwhelmed with managing everything. Other times it is like this project where the design misses the mark. Regardless, it is really important to listen for what a prospect or client means and not just what they say," says Jeff Halper, owner of Exterior Worlds.
Since the sheer size of the house is so dominating, Exterior Worlds' overall job was to bring the garden up to scale to match the house. Likewise, it was important to stretch the house into the landscape, thereby softening some of its severity. The concept we devised entailed creating an interplay between the landscape and the house by astute placement of the black-and-white colors of the house into the yard using different materials and textures. Strategic plantings of greenery increased the interest, density, height and function of the design.
First we installed a pathway of crushed white marble around the perimeter of the house, the white of the path in homage to the house’s white facade. At various intervals, 3/8-inch steel-plated metal strips, painted black to echo the bones of the house, were embedded and crisscrossed in the pathway to turn it into a loose maze.
Along this metal bunting, we planted succulents whose other-worldly shapes and mild coloration juxtaposed nicely against the hard-edged steel. These plantings included Gulf Coast muhly, a native grass that produces a pink-purple plume when it blooms in the fall. A side benefit to the use of these plants is that they are low maintenance and hardy in Houston’s summertime heat.
Next we brought in trees for scale. Without them, the impressive architecture becomes imposing. We placed them along the front at either corner of the house. For the left side, we found a multi-trunk live oak in a field, transported it to the property and placed it in a custom-made square of the crushed marble at a slight distance from the house. On the right side where the house makes a 90-degree alcove, we planted a mature mesquite tree.
To finish off the front entry, we fashioned the black steel into large squares and planted grass to create islands of green, or giant lawn stepping pads. We echoed this look in the back off the master suite by turning concrete pads of black-stained concrete into stepping pads.
We kept the foundational plantings of Japanese yews which add green, earthy mass, something the stark architecture needs for further balance. We contoured Japanese boxwoods into small spheres to enhance the play between shapes and textures.
In the large, white planters at the front entrance, we repeated the plantings of succulents and Gulf Coast muhly to reinforce symmetry. Then we built an additional planter in the back out of the black metal, filled it with the crushed white marble and planted a Texas vitex, another hardy choice that adds a touch of color with its purple blooms.
To finish off the landscaping, we needed to address the ravine behind the house. We built a retaining wall to contain erosion. Aesthetically, we crafted it so that the wall has a sharp upper edge, a modern motif right where the landscape meets the land.
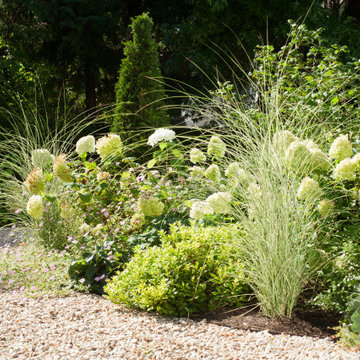
We were asked to design and plant the driveway and gardens surrounding a substantial period property in Cobham. Our Scandinavian clients wanted a soft and natural look to the planting. We used long flowering shrubs and perennials to extend the season of flower, and combined them with a mix of beautifully textured evergreen plants to give year-round structure. We also mixed in a range of grasses for movement which also give a more contemporary look.
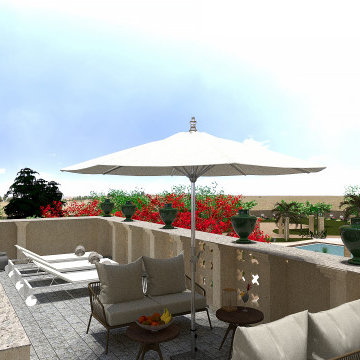
Uno stile inconfondibile e raffinato:
vi presentiamo Villa Anna
Ogni stanza, è sormontata da una diversa volta in pietra. Si alternano volte a stella, a croce, a botte con finestrature bifore che ne esaltano la peculiarità architettonica.
è il luogo ideale per le occasioni speciali ed eventi indimenticabili.
Una location per matrimoni, feste e ricorrenza, capace di rendere unico qualsiasi momento.
Villa Anna si sviluppa su un unico piano per circa 380 m2 con ulteriori 100 m2 di terrazza panoramica utilizzabili.
All'esterno il giardino è di notevoli dimensioni, circa 1,3 ettari, in cui si trova una zona piscina privata con struttura bioclimatica dotata di tutti i comfort per rilassarsi, pranzare e cenare a bordo piscina.
Lo studio Polygona è orgoglio di aver contribuito alla realizzazione dei Rendering di questo meraviglioso posto dove potete godervi dei soggiorni unici.
prenota qui il tuo soggiorno: www.suitesevents.it

Immagine di un portico country di medie dimensioni e davanti casa con parapetto in legno
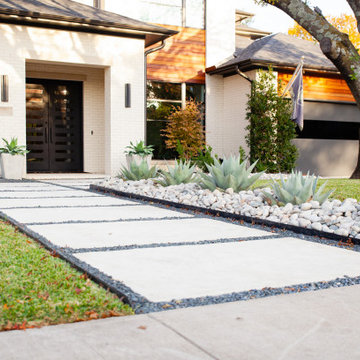
Gorgeous modern landscape with clean lines and exquisite detail.
Immagine di un giardino xeriscape moderno esposto in pieno sole di medie dimensioni e davanti casa con sassi e rocce, sassi di fiume e recinzione in legno
Immagine di un giardino xeriscape moderno esposto in pieno sole di medie dimensioni e davanti casa con sassi e rocce, sassi di fiume e recinzione in legno
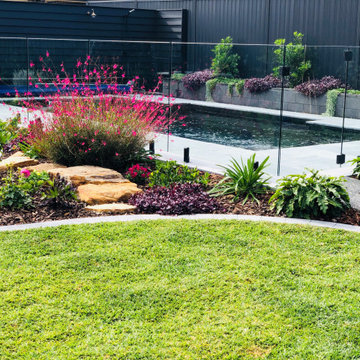
Pool planting
Foto di un giardino minimalista di medie dimensioni e davanti casa
Foto di un giardino minimalista di medie dimensioni e davanti casa
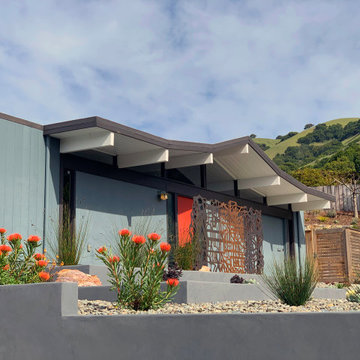
The front and back areas surrounding this Eichler home were updated with the mid-century modern design aesthetic in mind. The Front landscape takes on a minimalist design with architectural plants. Pincushion plants - Leucospermum 'Tango' are in full bloom in Spring with stunning orange flowers. Barrel Cactus, Artichoke Agaves, stately Thatching Reeds, a Blue Palm (Brahea 'Clara') a Mediterranean Fan Palm and other easy-care plants. The corten steel sculpture offers a striking focal point adjacent to the front doorway.

Located in far West North Carolina this soft Contemporary styled home is the perfect retreat. Judicious use of natural locally sourced stone and Cedar siding as well as steel beams help this one of a kind home really stand out from the crowd.
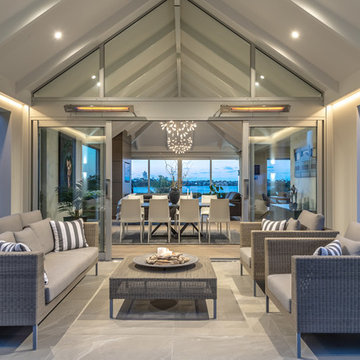
Mike Holman
Idee per un grande patio o portico minimal davanti casa con piastrelle e un tetto a sbalzo
Idee per un grande patio o portico minimal davanti casa con piastrelle e un tetto a sbalzo

Ispirazione per un portico stile americano di medie dimensioni e davanti casa con pavimentazioni in pietra naturale e un parasole
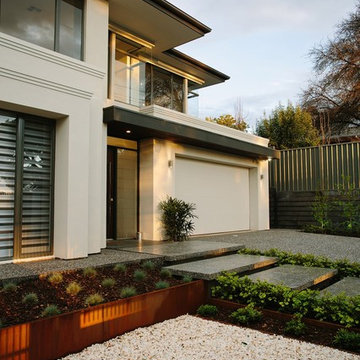
To further lighten the look, there are extra-large polished concrete steppers which flow from the front fence to the porch. These give the appearance of floating over the garden and tie in with the Corten steel raised planters. When the sun sets, strip lighting under the floating steppers and garden uplights work together to bring the front garden to life in a whole new way.
Photographer: Mike Hemus - mikehemus.com
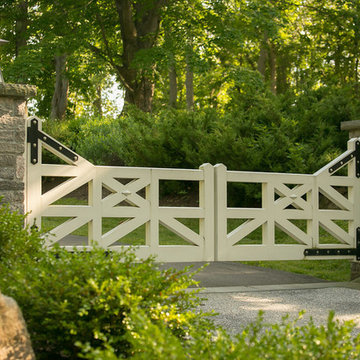
Custom wood gates are flanked by natural stone columns in a square-cut pattern with a rock face edge.
Idee per un ampio vialetto d'ingresso moderno in ombra davanti casa in estate con un ingresso o sentiero e ghiaia
Idee per un ampio vialetto d'ingresso moderno in ombra davanti casa in estate con un ingresso o sentiero e ghiaia
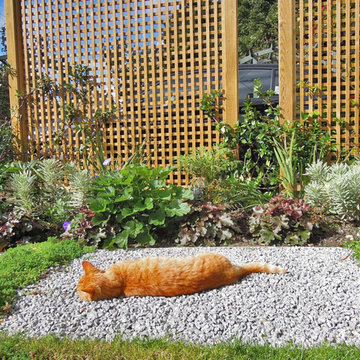
Granite shingle path warms up nicely. Divided with low Sedums to create rhythmic divisions.
The border planting is mixed evergreens and perennials with bulbs for extended colour throughout the year.
Evergreen Trachelospermum will cover the fence and the wired apertures and will be kept clipped. Interspersed with Rosa Maigold and Clematis texensis to link with the purple and orange colour scheme - cat included.
Melanie Driver
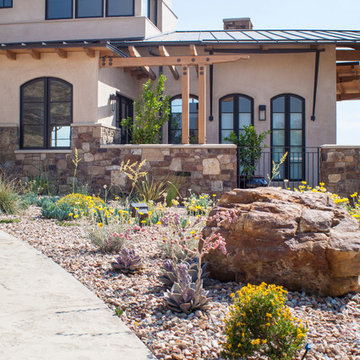
Photo Credit : Hartman Baldwin Design Build
New construction home designed and built by Hartman Baldwin. The landscape is extensive and was a collaborative effort between HB and NC Design. We created a beautiful drought tolerant landscape that blended in well with the surrounding hillsides. To ensure a healthy, vibrant environment for years to come, many colorful succulents, grasses, yuccas and flowering low-water perennials were used throughout the property, along with non-fruiting Olive trees and Palo Verde.
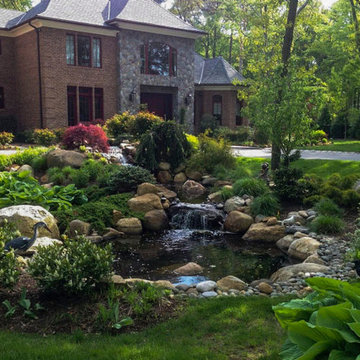
This small pond and waterfall use naturalistic plantings and scattered boulders to create a tranquil space that blends in perfectly with the surroundings.
Esterni davanti casa - Foto e idee
1





