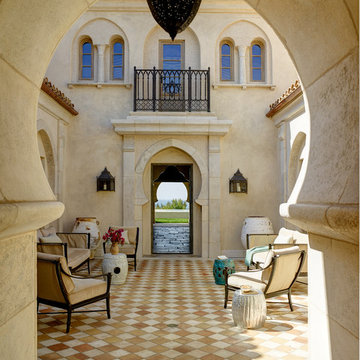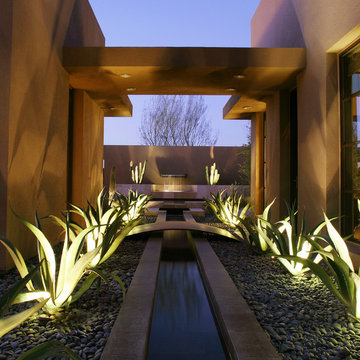Esterni in cortile - Foto e idee
Filtra anche per:
Budget
Ordina per:Popolari oggi
1 - 20 di 3.275 foto
1 di 3
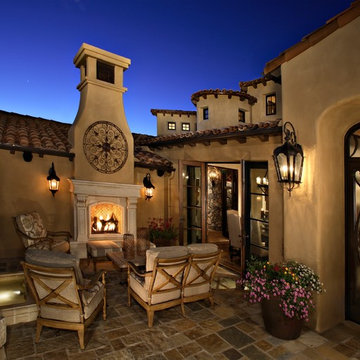
Pam Singleton/Image Photography
Idee per un grande patio o portico mediterraneo in cortile con pavimentazioni in pietra naturale, nessuna copertura e un caminetto
Idee per un grande patio o portico mediterraneo in cortile con pavimentazioni in pietra naturale, nessuna copertura e un caminetto

Hood House is a playful protector that respects the heritage character of Carlton North whilst celebrating purposeful change. It is a luxurious yet compact and hyper-functional home defined by an exploration of contrast: it is ornamental and restrained, subdued and lively, stately and casual, compartmental and open.
For us, it is also a project with an unusual history. This dual-natured renovation evolved through the ownership of two separate clients. Originally intended to accommodate the needs of a young family of four, we shifted gears at the eleventh hour and adapted a thoroughly resolved design solution to the needs of only two. From a young, nuclear family to a blended adult one, our design solution was put to a test of flexibility.
The result is a subtle renovation almost invisible from the street yet dramatic in its expressive qualities. An oblique view from the northwest reveals the playful zigzag of the new roof, the rippling metal hood. This is a form-making exercise that connects old to new as well as establishing spatial drama in what might otherwise have been utilitarian rooms upstairs. A simple palette of Australian hardwood timbers and white surfaces are complimented by tactile splashes of brass and rich moments of colour that reveal themselves from behind closed doors.
Our internal joke is that Hood House is like Lazarus, risen from the ashes. We’re grateful that almost six years of hard work have culminated in this beautiful, protective and playful house, and so pleased that Glenda and Alistair get to call it home.
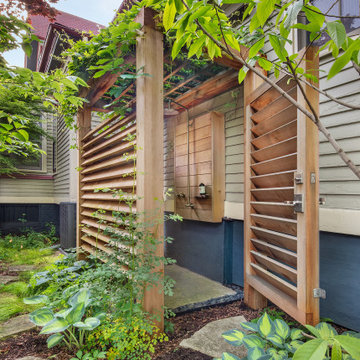
This large side yard in the Lakeshore Historic District was redeveloped into a natural woodland clearing. Stormwater from the roof has been directed through a steel runnel into a native rain garden where it replenishes the cistern for a bubbling stone fountain. Weathered concrete slabs act as a thread from a firepit seating area, across the rain garden to the rear yard. This additional garden has a lawn parking pad, extensive kitchen gardens and a custom-built garden shower for visits to the beach.
Darris Lee Harris Photography
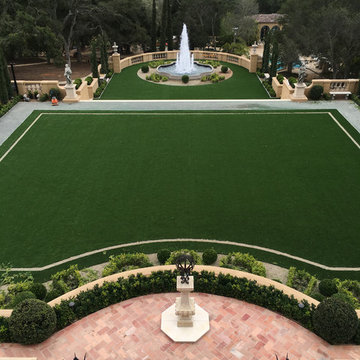
Foto di un ampio giardino formale chic esposto in pieno sole in cortile in estate con fontane e pavimentazioni in mattoni
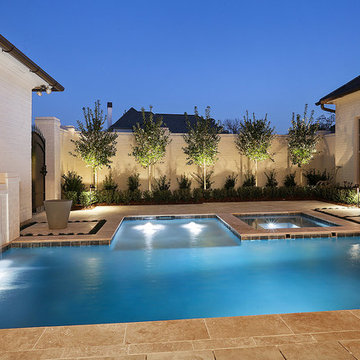
ECO REGIONS POOL DESIGN AND LANDSCAPING
Foto di una piccola piscina classica personalizzata in cortile con una vasca idromassaggio e pavimentazioni in pietra naturale
Foto di una piccola piscina classica personalizzata in cortile con una vasca idromassaggio e pavimentazioni in pietra naturale
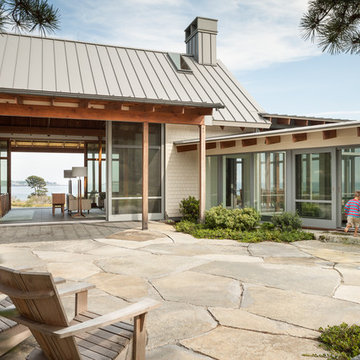
Trent Bell Photography
Foto di un ampio patio o portico design in cortile con pavimentazioni in pietra naturale e nessuna copertura
Foto di un ampio patio o portico design in cortile con pavimentazioni in pietra naturale e nessuna copertura
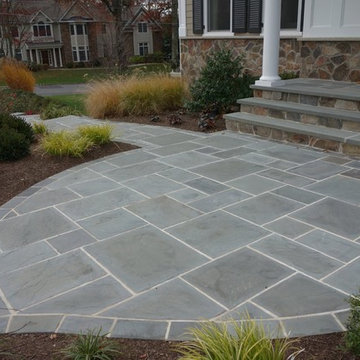
The first goal for this client in Chatham was to give them a front walk and entrance that was beautiful and grande. We decided to use natural blue bluestone tiles of random sizes. We integrated a custom cut 6" x 9" bluestone border and ran it continuous throughout. Our second goal was to give them walking access from their driveway to their front door. Because their driveway was considerably lower than the front of their home, we needed to cut in a set of steps through their driveway retaining wall, include a number of turns and bridge the walkways with multiple landings. While doing this, we wanted to keep continuity within the building products of choice. We used real stone veneer to side all walls and stair risers to match what was already on the house. We used 2" thick bluestone caps for all stair treads and retaining wall caps. We installed the matching real stone veneer to the face and sides of the retaining wall. All of the bluestone caps were custom cut to seamlessly round all turns. We are very proud of this finished product. We are also very proud to have had the opportunity to work for this family. What amazing people. #GreatWorkForGreatPeople
As a side note regarding this phase - throughout the construction, numerous local builders stopped at our job to take pictures of our work. #UltimateCompliment #PrimeIsInTheLead
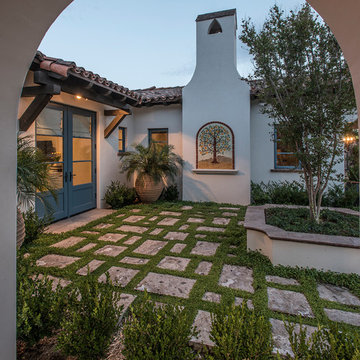
The landscape of this home honors the formality of Spanish Colonial / Santa Barbara Style early homes in the Arcadia neighborhood of Phoenix. By re-grading the lot and allowing for terraced opportunities, we featured a variety of hardscape stone, brick, and decorative tiles that reinforce the eclectic Spanish Colonial feel. Cantera and La Negra volcanic stone, brick, natural field stone, and handcrafted Spanish decorative tiles are used to establish interest throughout the property.
A front courtyard patio includes a hand painted tile fountain and sitting area near the outdoor fire place. This patio features formal Boxwood hedges, Hibiscus, and a rose garden set in pea gravel.
The living room of the home opens to an outdoor living area which is raised three feet above the pool. This allowed for opportunity to feature handcrafted Spanish tiles and raised planters. The side courtyard, with stepping stones and Dichondra grass, surrounds a focal Crape Myrtle tree.
One focal point of the back patio is a 24-foot hand-hammered wrought iron trellis, anchored with a stone wall water feature. We added a pizza oven and barbecue, bistro lights, and hanging flower baskets to complete the intimate outdoor dining space.
Project Details:
Landscape Architect: Greey|Pickett
Architect: Higgins Architects
Landscape Contractor: Premier Environments
Photography: Scott Sandler
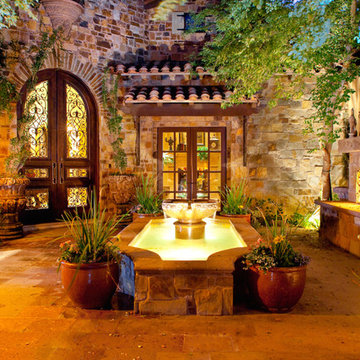
World Renowned Architecture Firm Fratantoni Design created this beautiful home! They design home plans for families all over the world in any size and style. They also have in-house Interior Designer Firm Fratantoni Interior Designers and world class Luxury Home Building Firm Fratantoni Luxury Estates! Hire one or all three companies to design and build and or remodel your home!
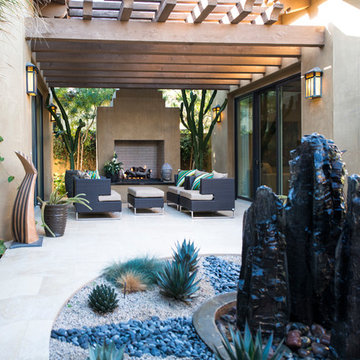
nicholas lawrence design
Ispirazione per un grande patio o portico design in cortile con un focolare, pavimentazioni in pietra naturale e un tetto a sbalzo
Ispirazione per un grande patio o portico design in cortile con un focolare, pavimentazioni in pietra naturale e un tetto a sbalzo
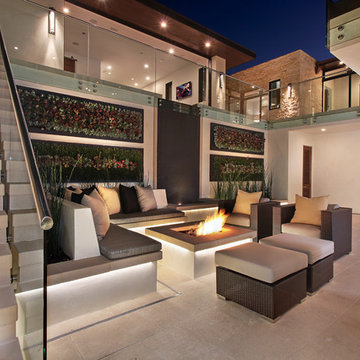
Indoor/outdoor living can be enjoyed year round in the coastal community of Corona del Mar, California. This spacious atrium is the perfect gathering place for family and friends. Planters are the backdrop for custom built in seating. Rattan furniture placed near the built-in firepit adds more space for relaxation. Bush hammered limestone makes up the patio flooring.
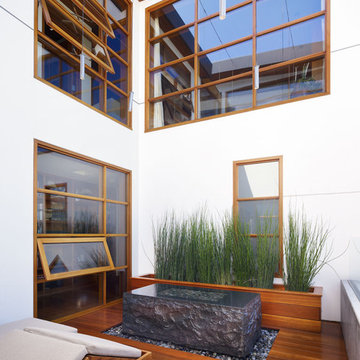
Photography: Eric Staudenmaier
Immagine di un patio o portico tropicale di medie dimensioni e in cortile con fontane, pedane e nessuna copertura
Immagine di un patio o portico tropicale di medie dimensioni e in cortile con fontane, pedane e nessuna copertura

Ispirazione per una grande terrazza stile rurale in cortile e al primo piano con un tetto a sbalzo e parapetto in metallo
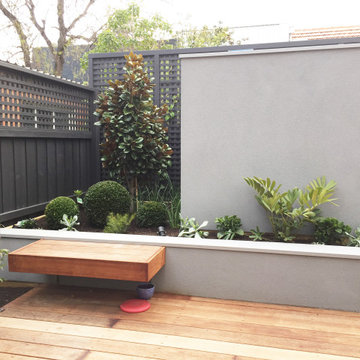
A small courtyard that packs a lot of punch for its size. Part of the view from the main open plan living//kitchen/meals area, it shines bright at night with creative garden lighting design.
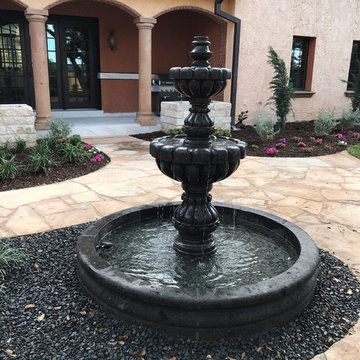
Idee per un grande giardino formale mediterraneo in cortile con fontane e pavimentazioni in pietra naturale
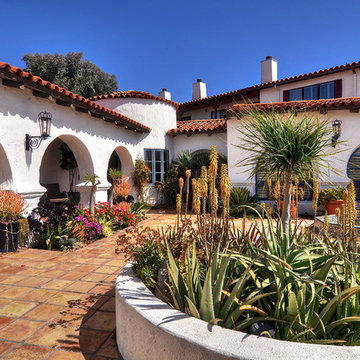
Foto di un ampio patio o portico mediterraneo in cortile con fontane, piastrelle e nessuna copertura
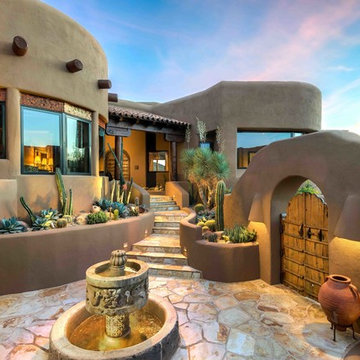
Esempio di un ampio patio o portico american style in cortile con fontane, pavimentazioni in pietra naturale e nessuna copertura

Remodelling the garden to incorporate different levels allowed us to create a living wall of steps, creating the illusion of depth from inside the house
Esterni in cortile - Foto e idee
1





